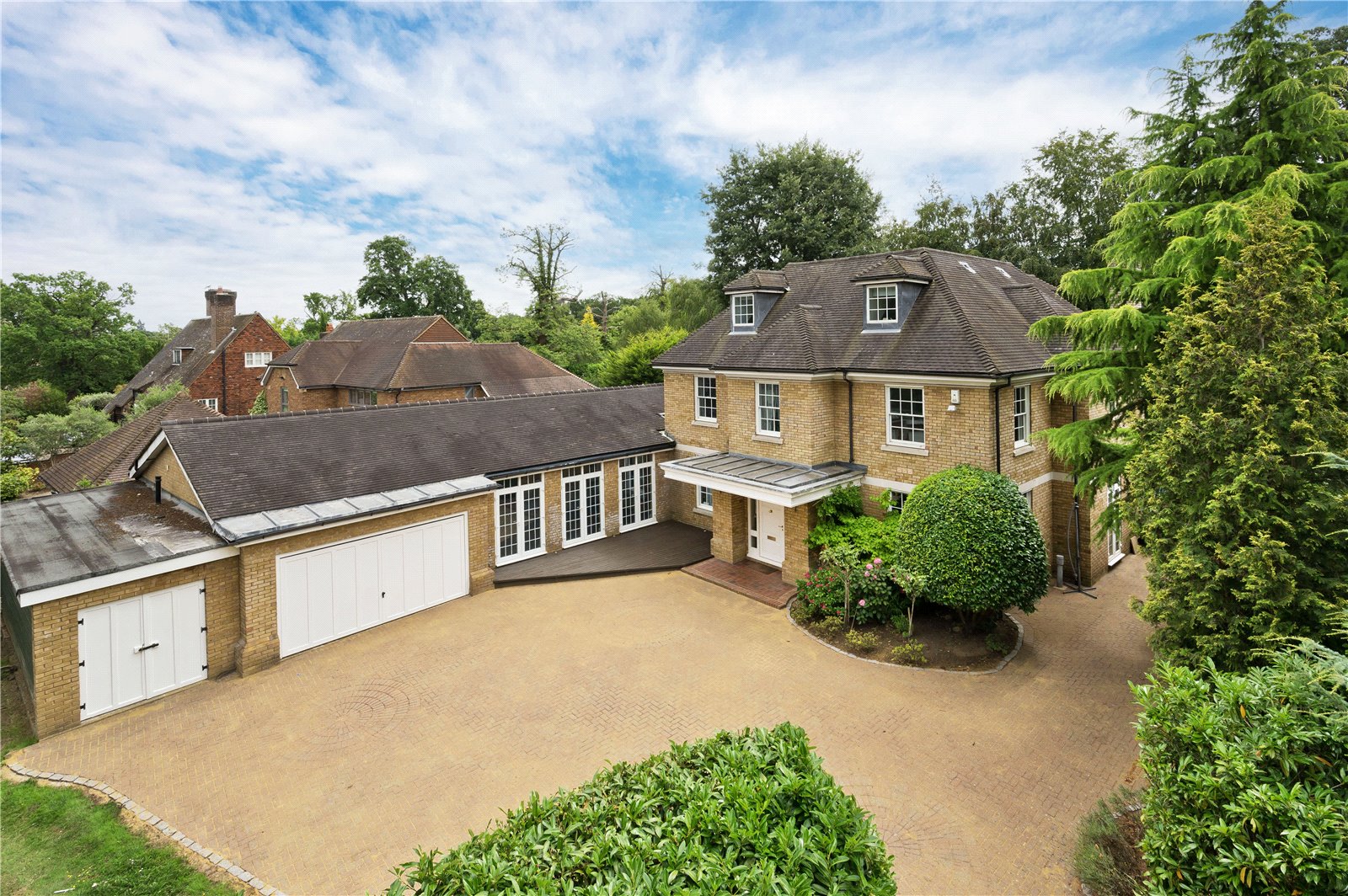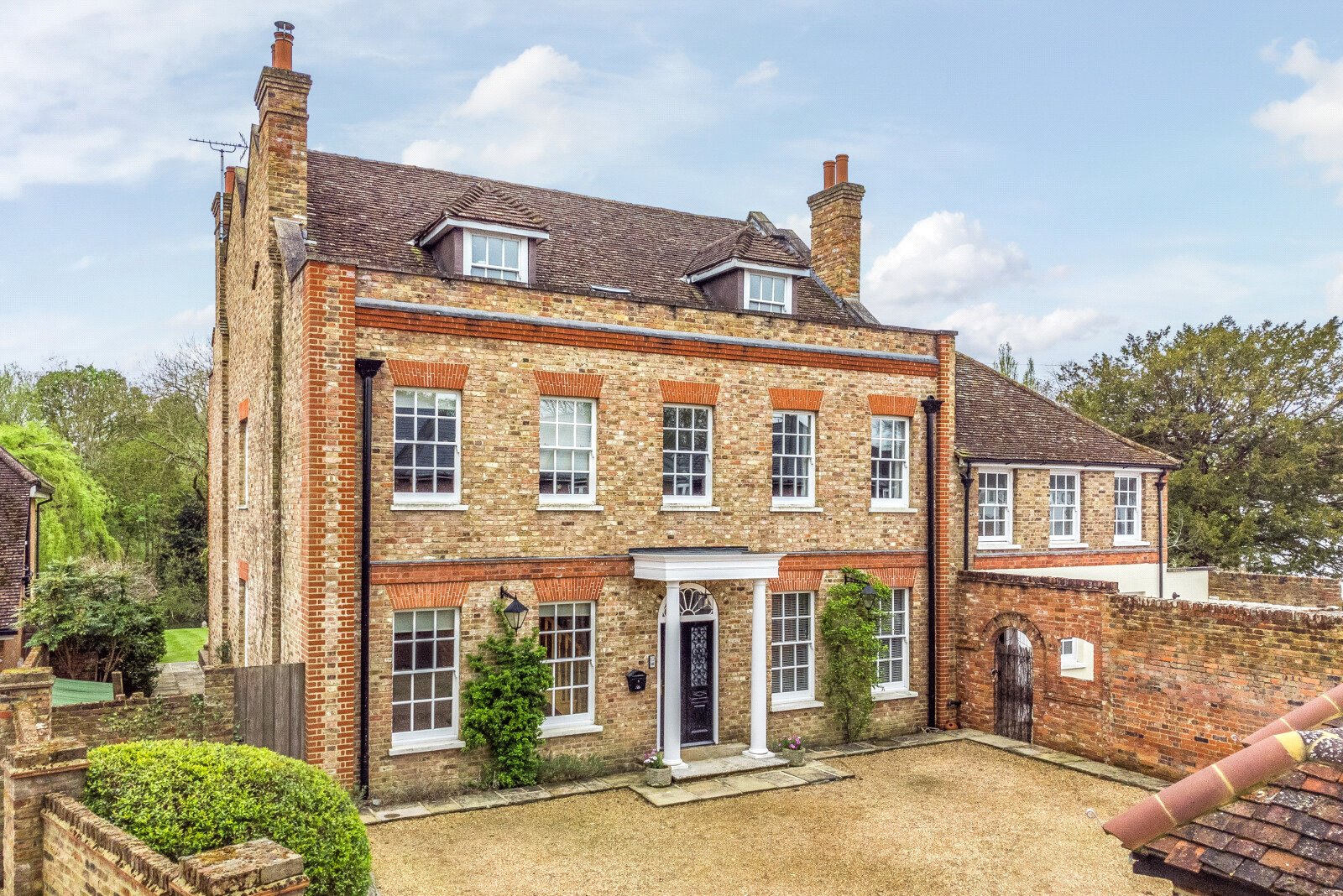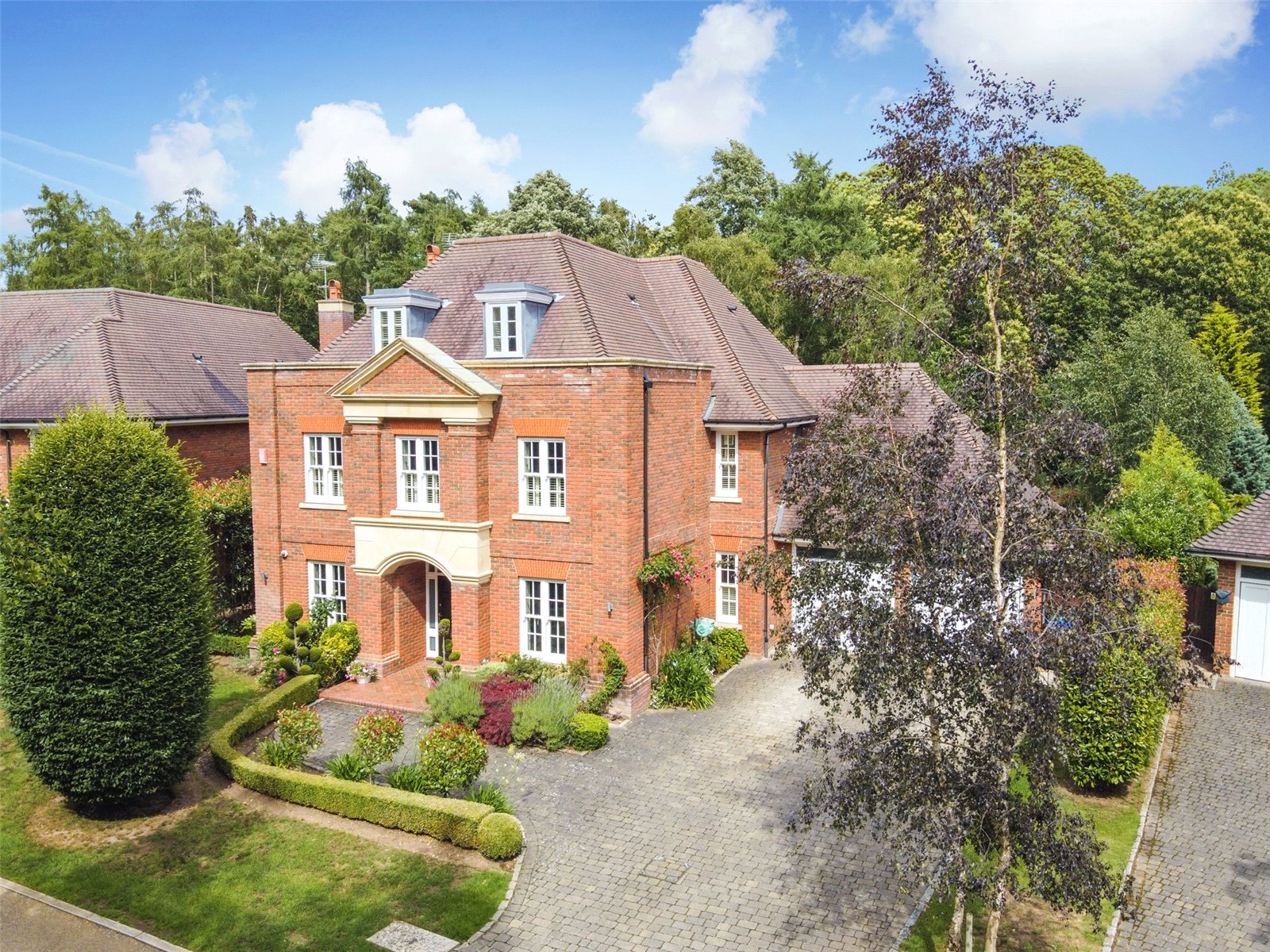Summary
Originally built by Octagon, is this stunning 7000 sq ft, six-bedroom, six-bathroom detached family house, offering a luxurious and comfortable living space as well as a heated indoor swimming pool with a jacuzzi and sauna.
Nestled on a generously sized and secluded plot, the house provides a tranquil oasis away from the hustle and bustle of the outside world. As you approach the property, you'll be greeted by secure gated parking at the front, ensuring both privacy and convenience for you and your family. To the rear is a large private and secluded south-facing garden, with plenty of space for outdoor entertaining and perfect for young families or keen gardeners alike.
Inside, the house boasts an opulent and spacious interior, carefully designed to cater to the needs of modern family living. The six bedrooms provide ample space for family members and guests, and the six well-appointed bathrooms offer comfort and convenience for everyone. The open-plan living areas create a seamless flow, perfect for entertaining or spending quality time with family and the several separate reception rooms offer privacy and are perfect for those working from home.
This exceptional property is a rare find, offering an unparalleled combination of privacy and convenience. Whether you're looking to upgrade your family's lifestyle or searching for a dream home to cherish for generations to come, this detached family house in Esher promises to exceed your expectations in every way. Located in a private gated close, the property ensures utmost security and exclusivity. Its strategic placement provides easy access to the charming town of Esher, known for its vibrant community, excellent amenities, and picturesque surroundings.
EPC C Council Tax Band H
Key Features
- Originally built by Octagon
- Over 7000 sq ft, arranged over three floors
- Heated indoor swimming pool with jacuzzi and sauna
- Six bedrooms, six bathrooms, five reception rooms
- Large private and secluded south facing garden
- Gated parking for several cars
- Situated in a private gated cul-de-sac
- Moments from Esher High Street
Full Description
Floor Plan

Location
Esher High Street with its cosmopolitan range of independent boutiques, restaurants and Waitrose Food Hall is a short distance away and Central London is approximately 20 miles with the A3 and M25 Motorway nearby. The average journey time to Heathrow and Gatwick Airports is 30 minutes and direct trains run to London Waterloo. This part of Surrey has an enviable reputation for its excellent, first class state and private schools and there is also a fine selection of golf courses and recreational facilities throughout the district.



























