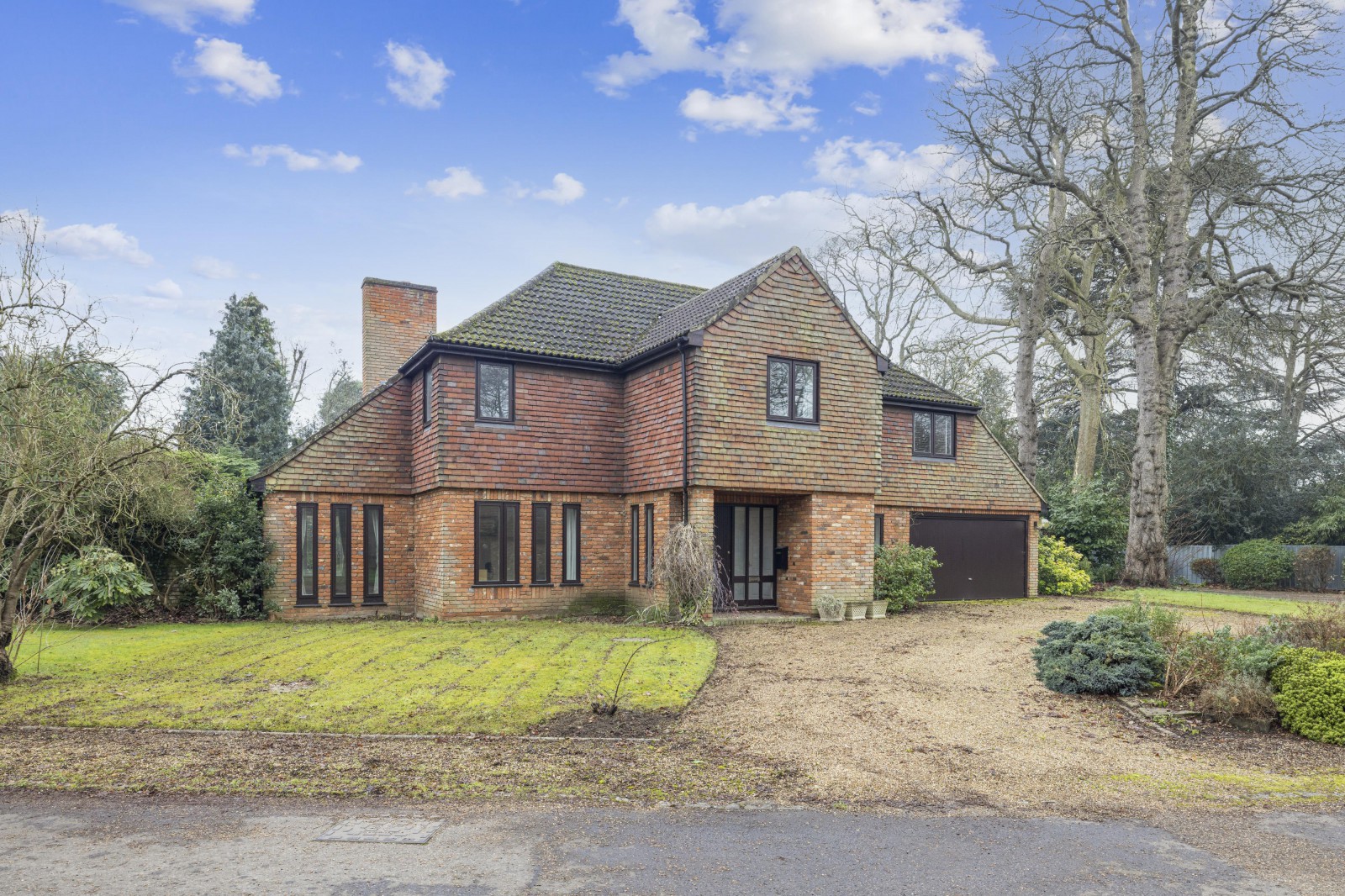Summary
An original Octagon, five-bedroom, three bathroom detached family home. In good condition throughout, yet leaving huge potential to create your forever home.
Set on an extremely private and secluded 0.3 acre west facing plot, with a double garage and off-street parking for several cars. Situated on a private cul-de-sac, amongst Esher's most sought-after roads, walking distance of Esher High Street and Esher Station. EPC D Council Tax Band G
Key Features
- A substantial five-bedroom, three-bathroom family home
- Good condition throughout, with huge potential to extend and refurbish (STPP)
- Situated on a private cul-de-sac
- Off street parking for several cars and a double garage
- 0.3 acre west facing plot with a large private and secluded rear garden
- Walking distance of Esher Station
- No onward chain
- Walking distance of Esher High Street
Full Description
Floor Plan

Location
Esher High Street with its cosmopolitan range of independent boutiques, restaurants and shops is but a short distance away and central London is approximately 20 miles with the A3 and M25 motorway nearby.
The average journey time to Heathrow and Gatwick Airports is in the region of 30 minutes and direct trains run to London Waterloo.
This part of Surrey has an enviable reputation for its excellent, first-class state and private schools and there are also a fine selection of golf courses and recreational facilities throughout the district including several health and leisure clubs.
















