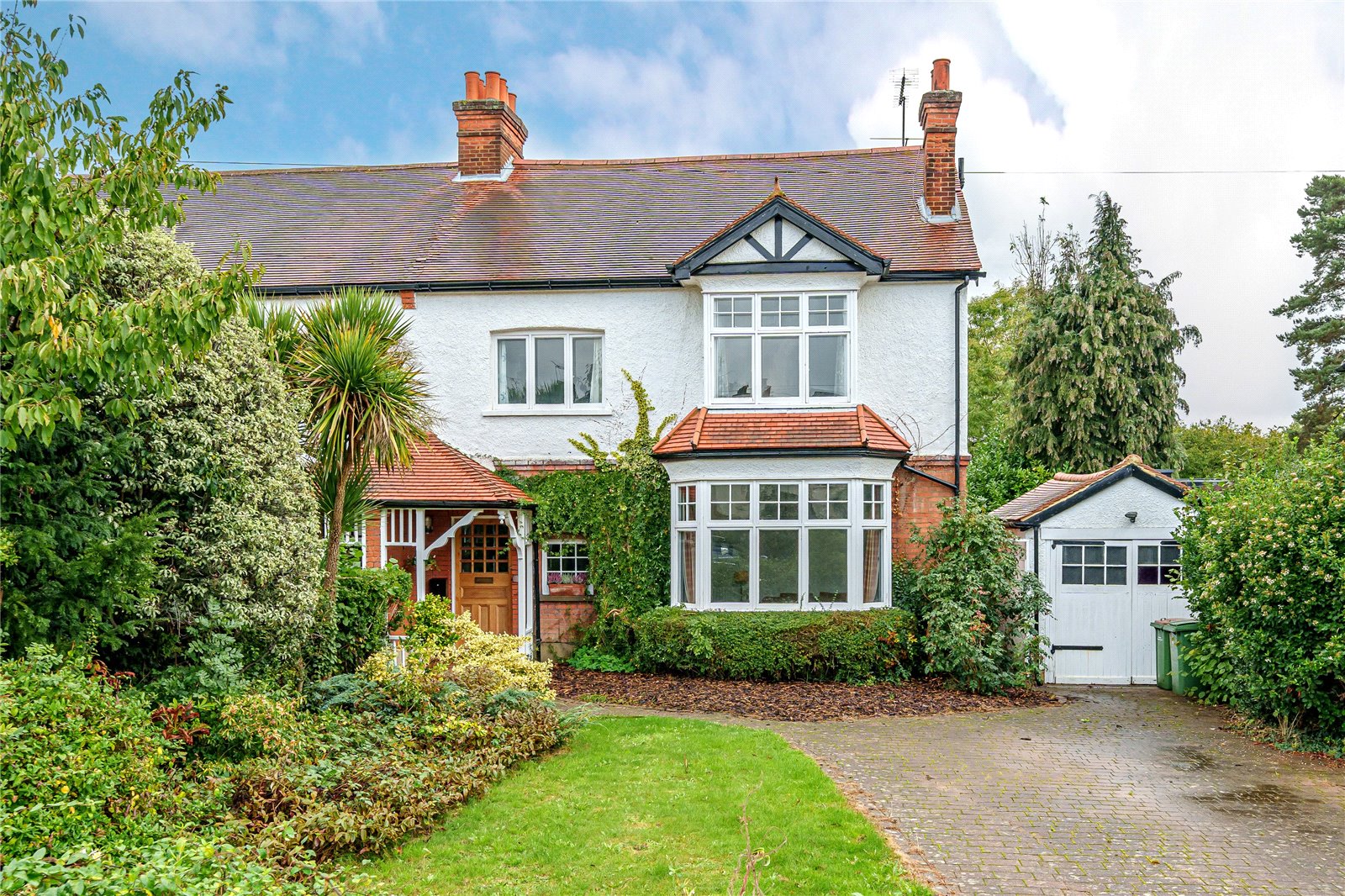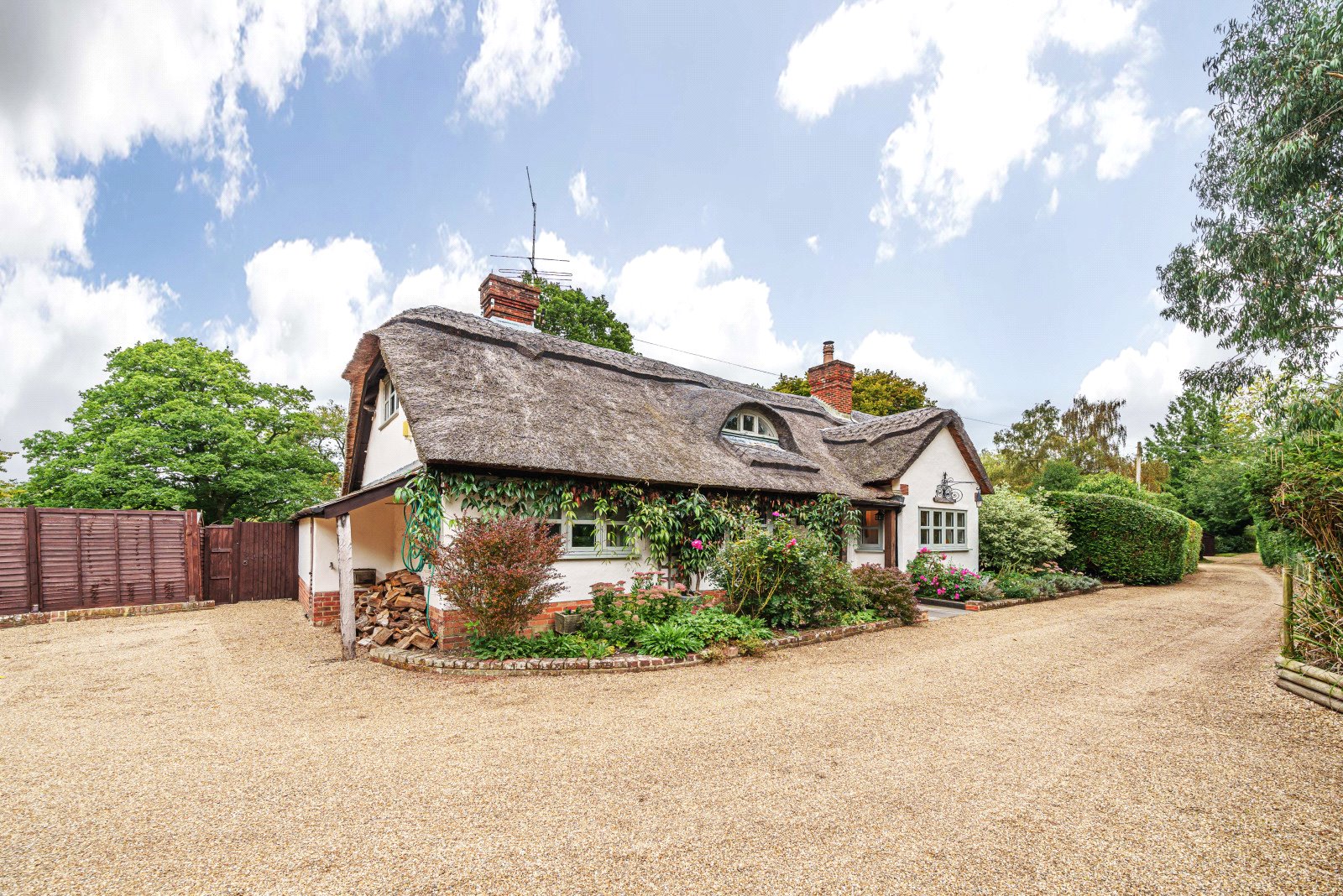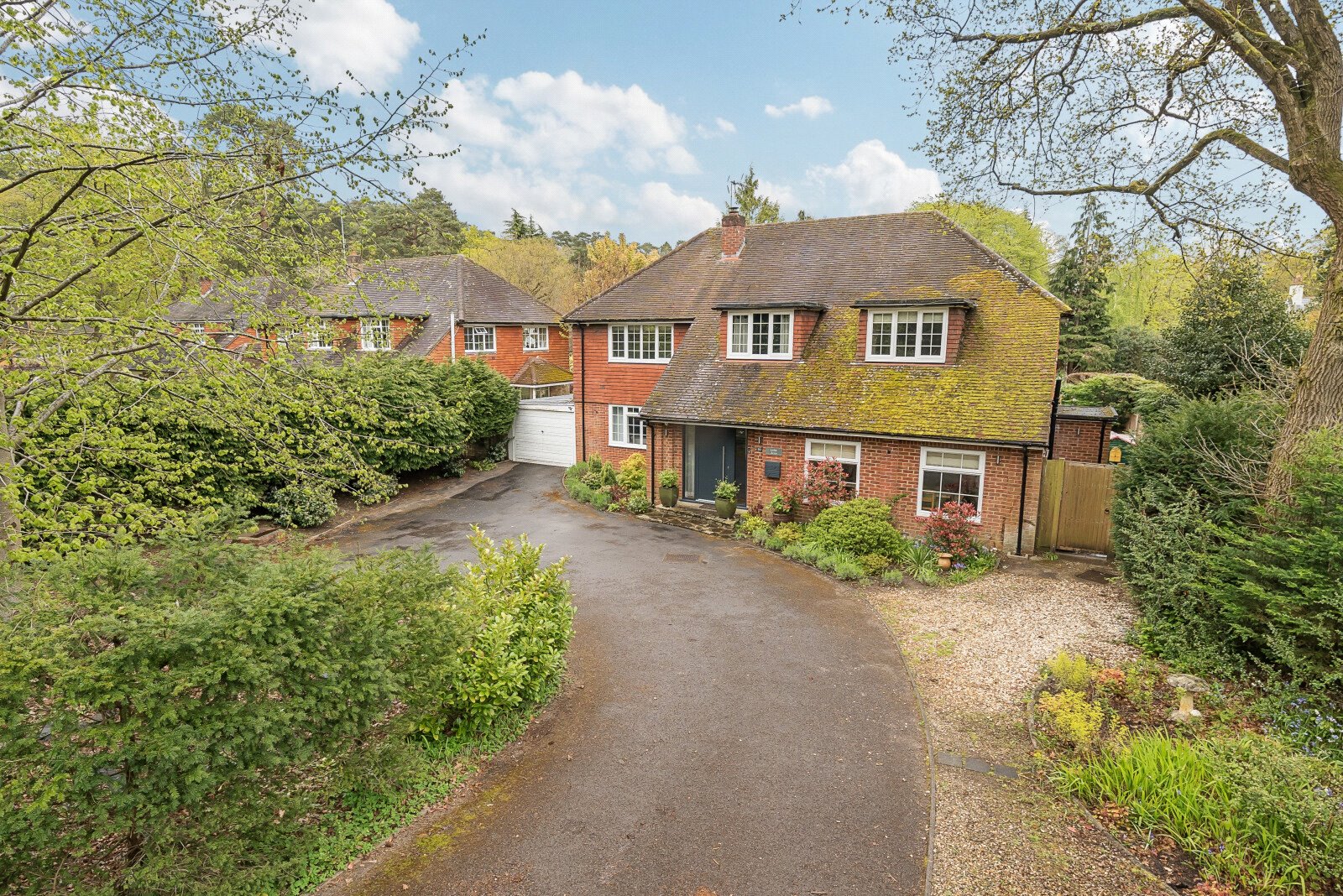Summary
An Edwardian six bedroom semi-detached family home, set within the catchment of Hinchley Wood School. The ground floor has ample living space with three reception rooms, fully fitted kitchen and utility room. On the first and second floor there are six bedrooms and two bathrooms. The home has off-street parking for several cars, a garage and generous garden and stunning character features throughout. Situated within a quiet residential road with easy access on foot to Hinchley Wood shops and Train Station. EPC E Council Tax Band G
Key Features
- A characterful six bedroom family home
- Two bathrooms recently renovated
- Off-street parking for several cars
- Private and secluded rear garden
- Moments from Hinchley Wood shops and Train Station
- Room to extend and create further space STPP
- Three generous reception rooms with high ceilings
- Detached single garage and side access
Full Description
Floor Plan

Location
Esher High Street with its cosmopolitan range of independent boutiques, restaurants and shops is but a short distance away and central London is approximately 20 miles with the A3 and M25 motorway nearby.
The average journey time to Heathrow and Gatwick Airports is in the region of 30 minutes and direct trains run to London Waterloo.
This part of Surrey has an enviable reputation for its excellent, first-class state and private schools and there are also a fine selection of golf courses and recreational facilities throughout the district including several health and leisure clubs.























