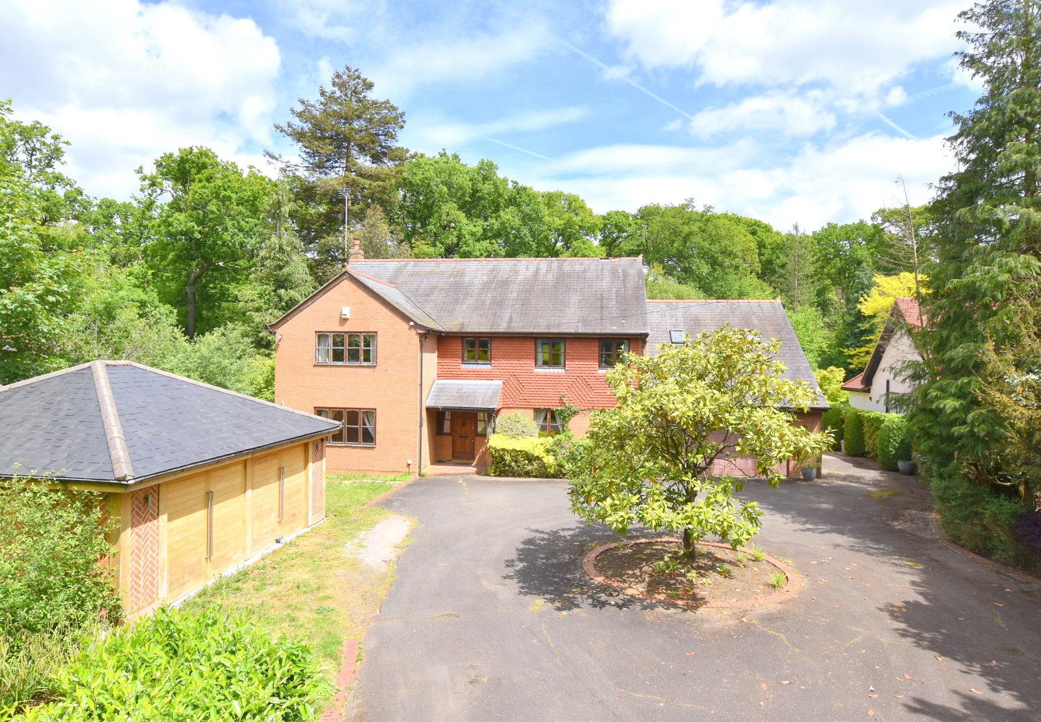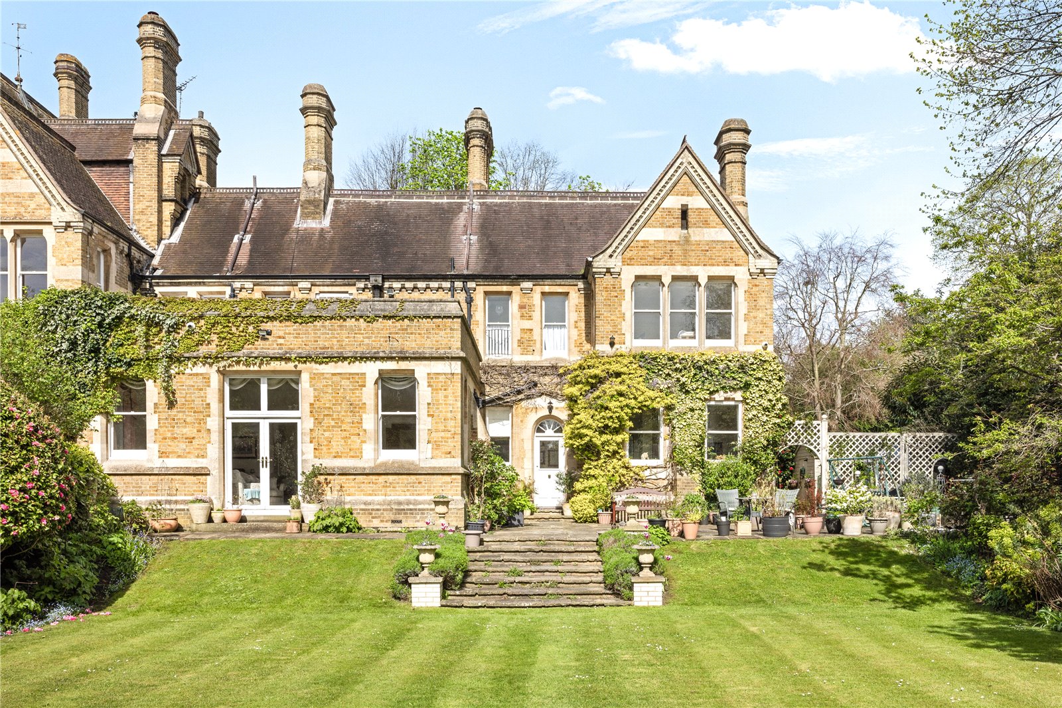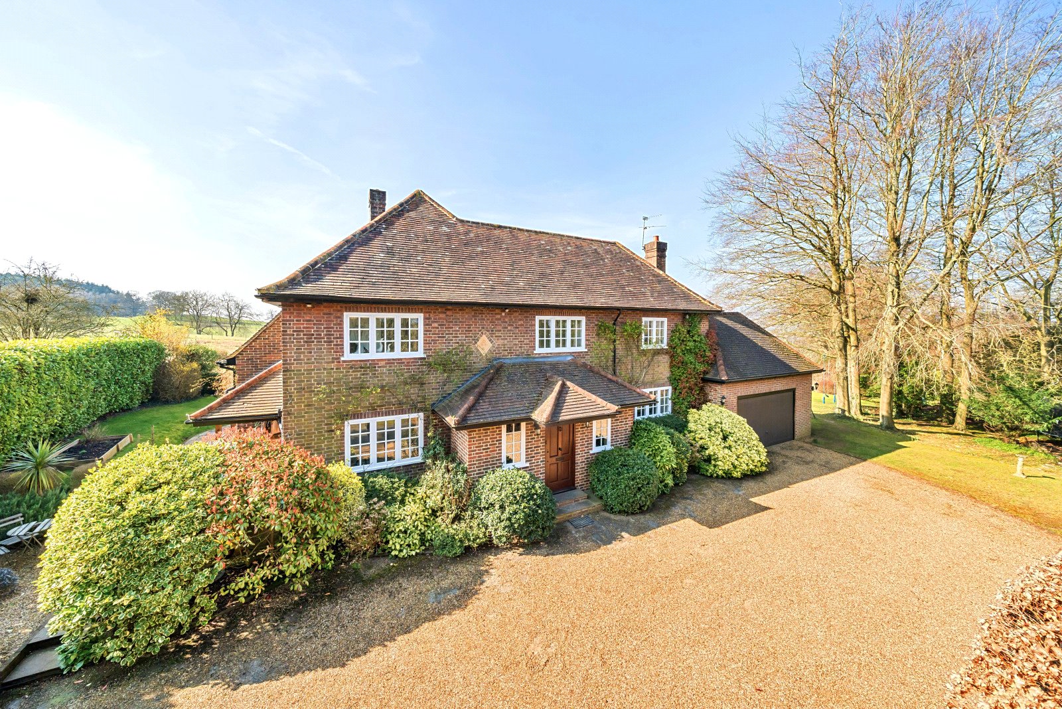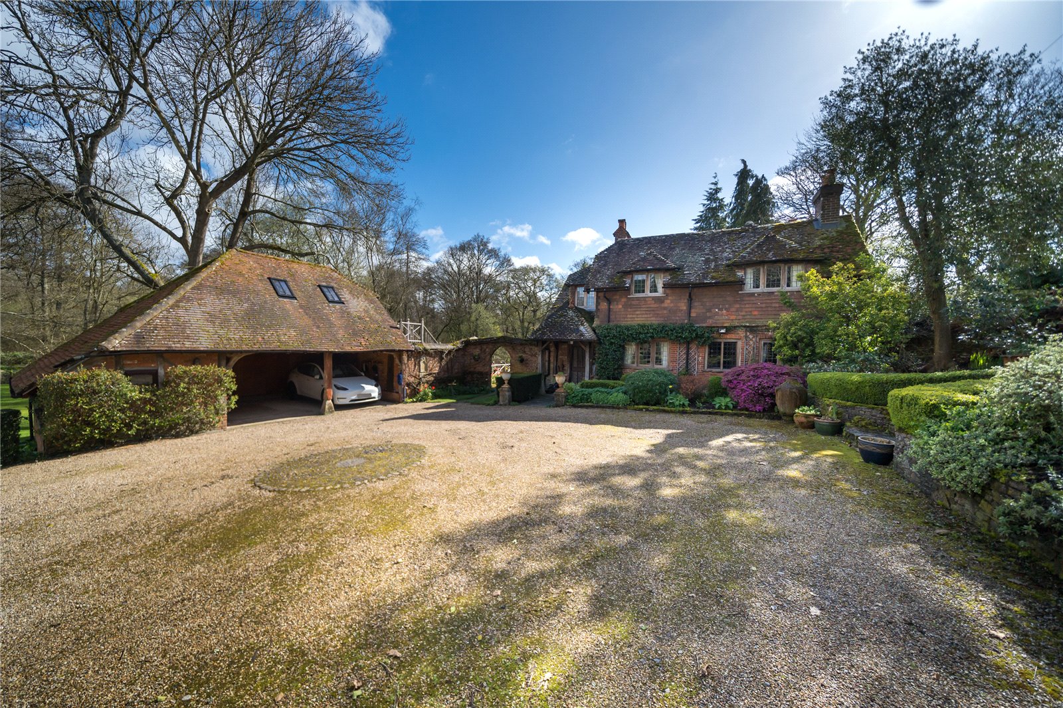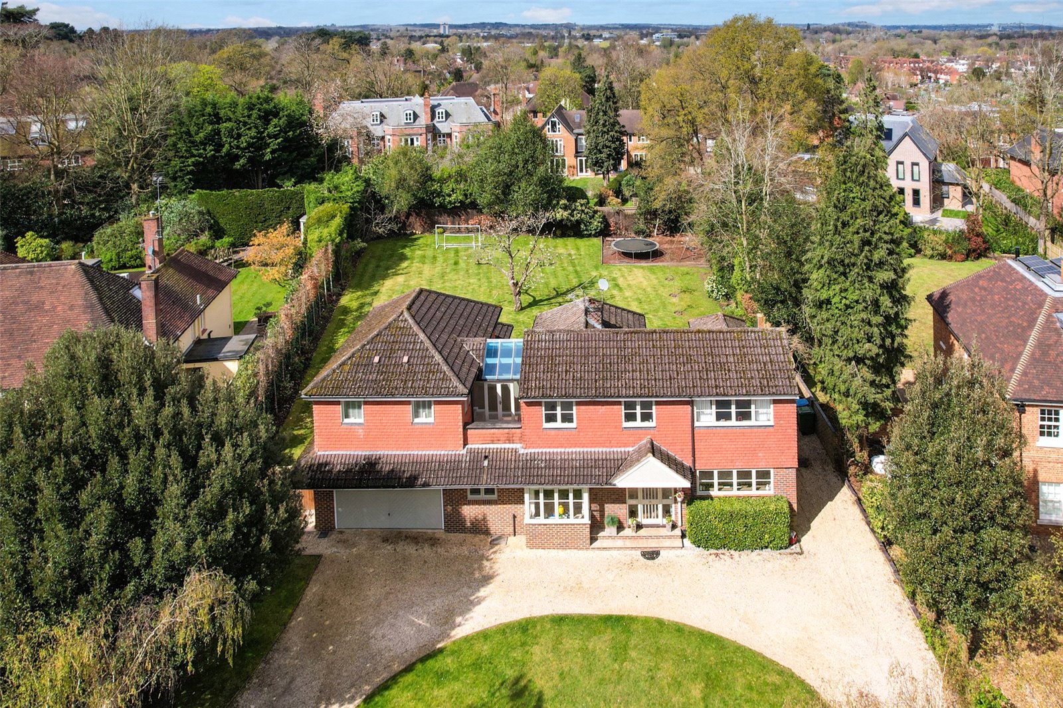Summary
A rare opportunity to acquire a substantial plot of just under an acre, consisting of beautiful mature gardens with a detached house, separate annexe, detached double garage, and garden studio, on a well-regarded, leafy private road, within walking distance of the village centre, station and tennis club. Council Tax: G EPC: D
Key Features
- Outstanding plot of 0.8 acres approx backing onto woodland
- Detached modern house of 3,800 square feet in need of refurbishment
- Possible knock down and re-build opportunity subject to re-instating previously granted planning permission
- Well regarded, private road in the heart of East Horsley
- Detached double garage and integrated double garage
- Separate one bedroom annexe
- Large garden studio and children's climbing frame
- NO ONWARD CHAIN
Full Description
For those seeking to create their dream family home with a mature and expansive garden of notable proportions, in a quintessential Surrey village, then look no further, as Oakwood House fulfills this requirement and a great deal more.
With generous frontage and a rear back garden extending over 250 feet, the plot offers unique outdoor space, with nature, privacy and tranquility being the key elements.
Constructed in the late 1980's, this is an executive home of substantial proportions, over a total square footage just shy of 5,000. Arranged over two floors, the house has a traditional layout and flow with spacious reception rooms and bedrooms. The Kitchen on the rear would benefit from some enlargement and there is plenty of scope to do so, subject to obtaining the necessary planning consent. The integrated garage would also lend itself to being converted, making the ideal gym or cinema room.
Upstairs, there is potential to create a second bedroom suite by converting bedroom 6 into a bathroom and indeed, the same could be done in Bedroom 2 by converting the dressing room. It is also worthy to note that there is a lapsed planning consent to demolish the entire house and re-build which could be re-instated.
Adjacent to the rear of the house, is a modern. detached annexe which provides superb self-contained accommodation for 1/2 people.
Opportunities such as Oakwood House rarely come along, therefore we would strongly recommend viewing at your earliest convenience.
A magnificent rear garden which is lawned and bordered by a wide variety of established trees and mature shrubbery awaits you. Naturally secluded and backing onto woodland, this is your own unique area of outdoor space to enjoy and certainly a child's paradise. In addition to the annexe, contained within the garden is a studio cabin, a children's adventure playground and a bothy. At the front, there is a generous carriage driveway with a large detached double garage adjacent.
Floor Plan

Location
The property is situated in a highly sought after private road within a few minutes walk of East Horsley village and railway station, providing access to Waterloo in approx. 50 minutes. There is an excellent choice of schools within the area in both the private and state sectors. For the sports minded there are also excellent golf and tennis facilities nearby. This area enjoys some of the best walking, cycling and horse riding countryside with the Surrey Hills literally on your doorstep!

