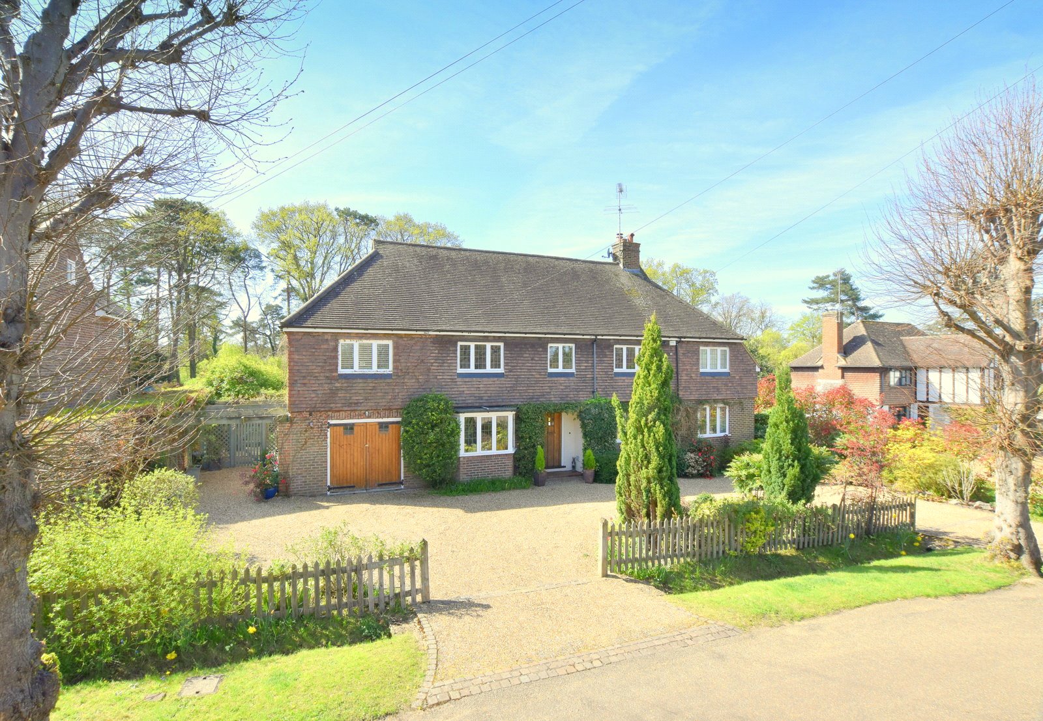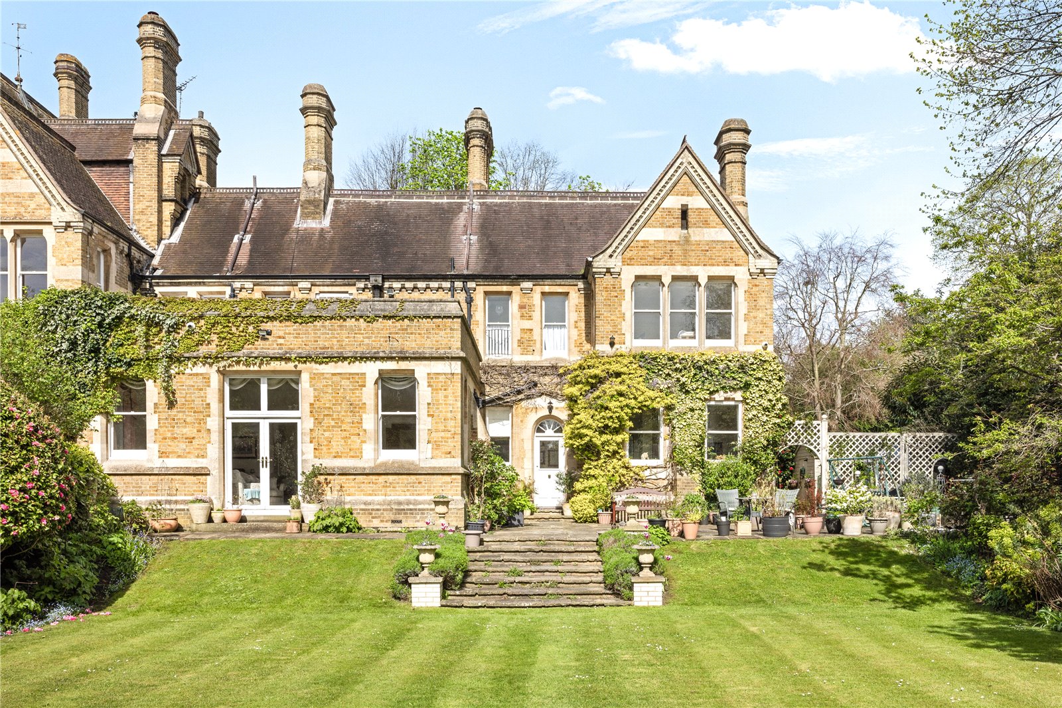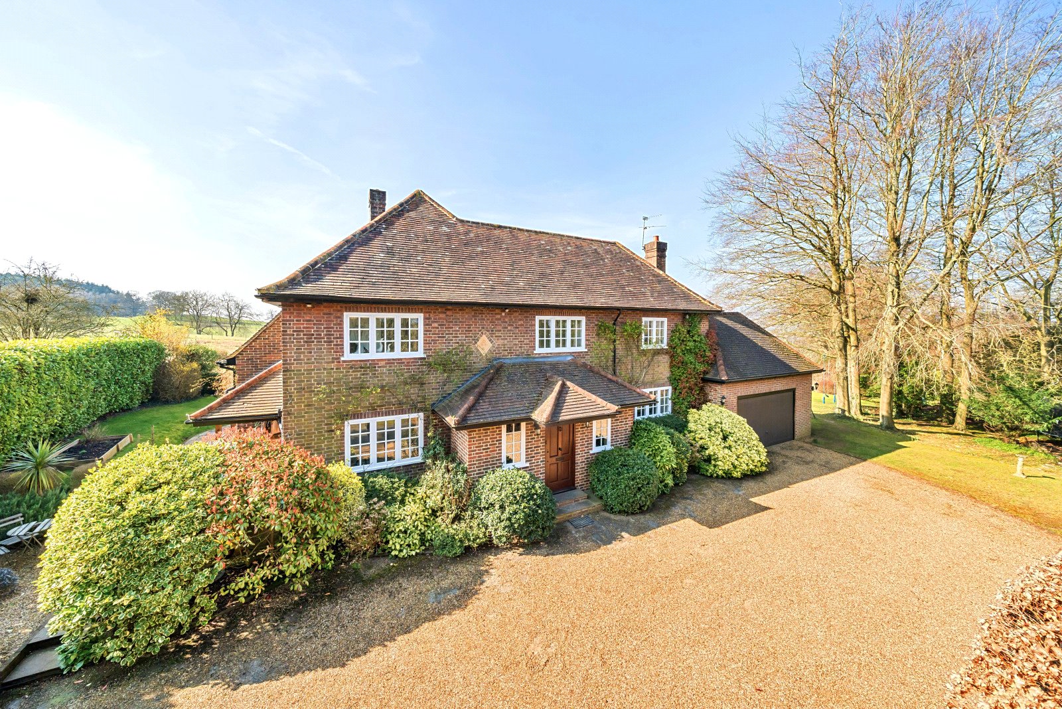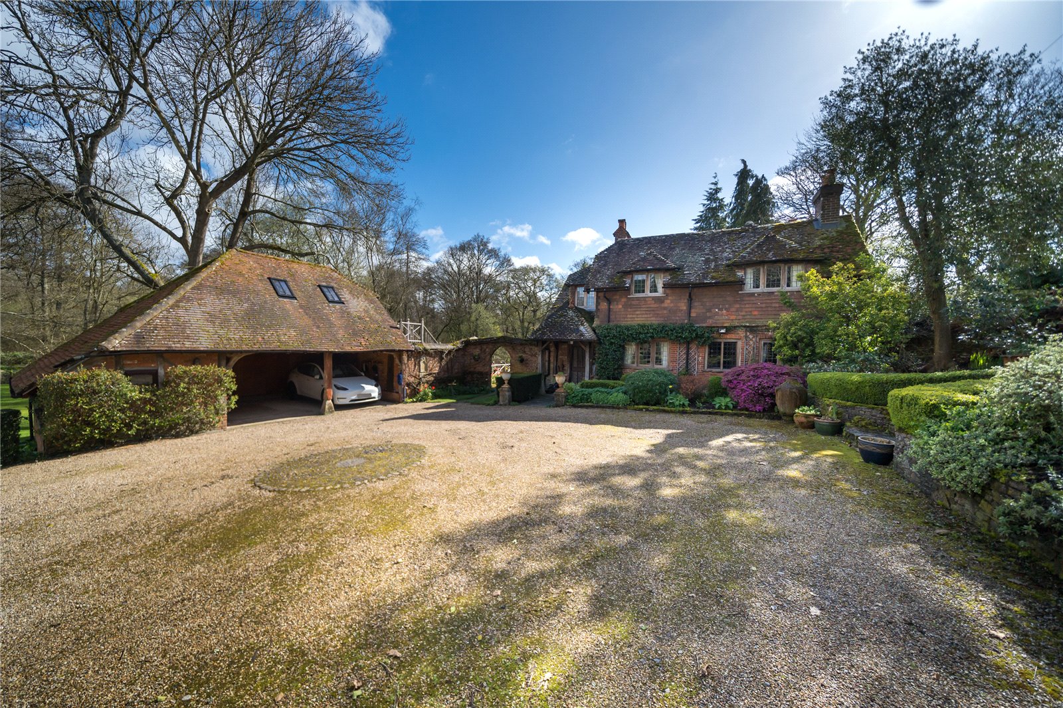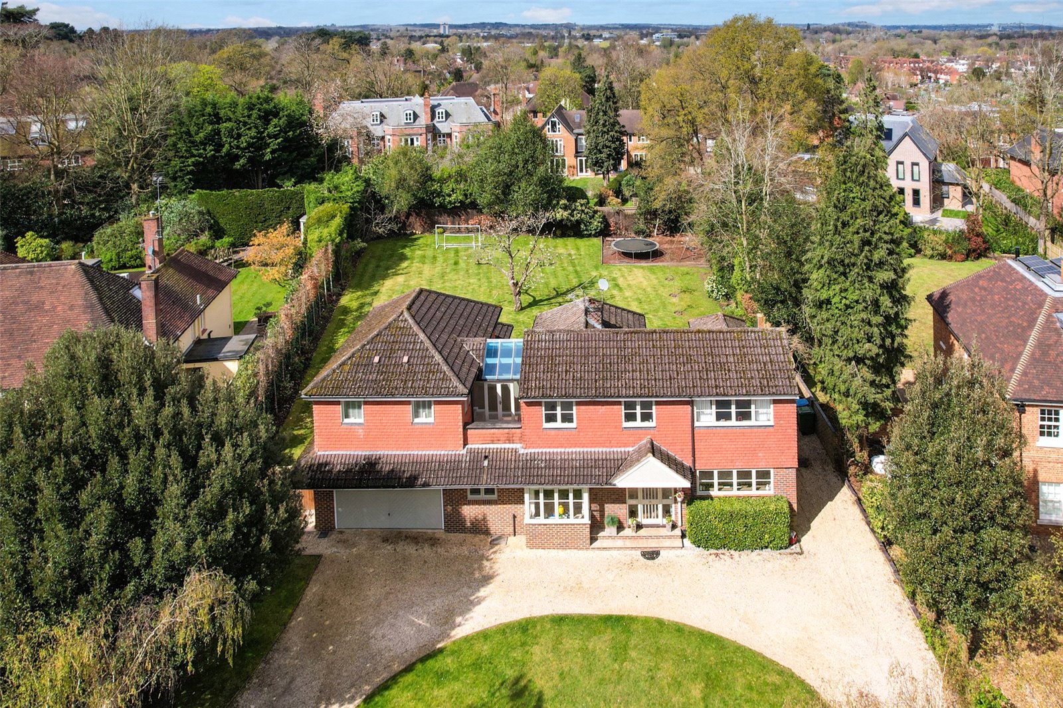Summary
Situated on a well regarded private road, on a third of an acre plot with a south-westerly orientation and a swimming pool. This unique family home measuring over 3,000 square feet is being offered to the market in the first time over 30 years. EPC: E.
Key Features
- Marvellous location on this sought after private road
- Third of an acre plot with a South-westerly rear aspect
- Traditional, family home with a superb modern interior
- Stylish, contemporary Kitchen/Breakfast room
- Awesome split level master bedroom suite
- Beautiful, mature and private gardens with a swimming pool
- Carriage driveway and integrated garage
- Horsley station 0.6 miles on foot
Full Description
A unique family house tucked away on one of Horsley's best roads, comfortably walking distance of the village centre and with a superb south-west facing rear garden.
This substantial, classic Surrey style property has many of the hallmarks of its original 1930's era but has been stylishly extended and upgraded to offer some distinct modern features, making this a very appealing and individual home.
The welcoming entrance hallway has been opened up with herringbone patterned flooring leading into the dining room area which features an impressive underground spiral wine cellar and an exposed brick open fireplace. This area leads into the traditional Sitting room, nicely arranged with a modern recessed fireplace and triple aspect windows.
The stylish Kitchen is clean cut with floor to ceiling wood units and a contrasting curved island in deep blue. The curved theme continues into the attractive breakfast area with a feature curved bay window offering a panoramic view of the garden plus bi-fold doors leading to the patio and pool beyond.
Also on the ground floor is a cosy family room, a utiity and a tiled shower room, with the swimming pool in mind.
Upstairs, the bedrooms lead off the traditional landing with the main attraction being the spectacular Master bedroom suite, arranged over two floors with a staircase linking the bedroom area to the dressing room and private bathroom. Waking up to the far reaching views will be hard to beat!
The house sits comfortably on a third of an acre plot, surrounded by beautifully landscaped gardens, offering delightful outlooks in all directions. The south-westerly aspect on the rear provides all day sunshine in high summer, therefore is perfectly complimented by a traditional swimming pool.
Floor Plan

Location
High Park Avenue runs in a Horseshoe shape and this house is tucked away peacefully in the bottom right hand corner backing onto other houses and a good distance away from the main road. The village centre is 10-15 minute walk along residential roads, and offers good facilities plus a station with a direct line to London Waterloo with a journey time of approximately 50 minutes. Horsley Sports club offers excellent tennis and cricket facilities and the area as a whole, enjoys some of the best walking, cycling and horse- riding countryside on your doorstep! There is a wide range of schooling locally in both the private and state sectors. This location offers a perfect blend of country living yet with excellent connections.

