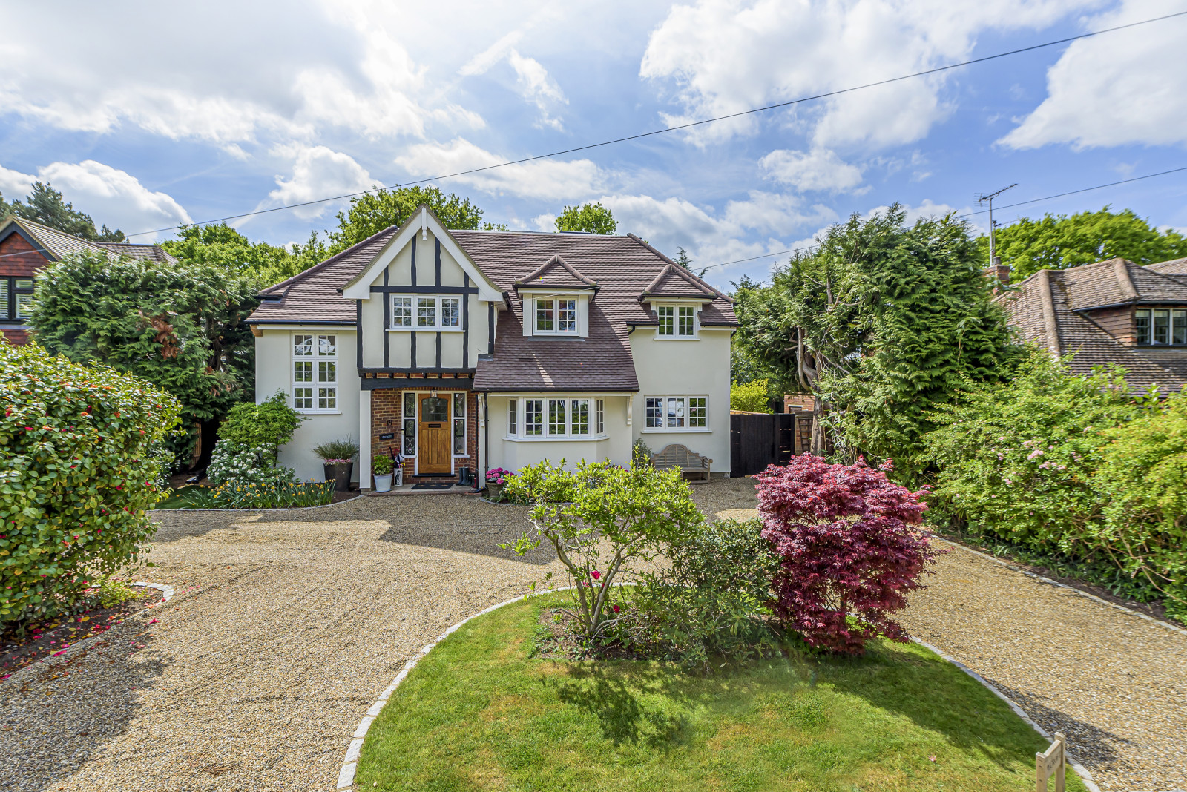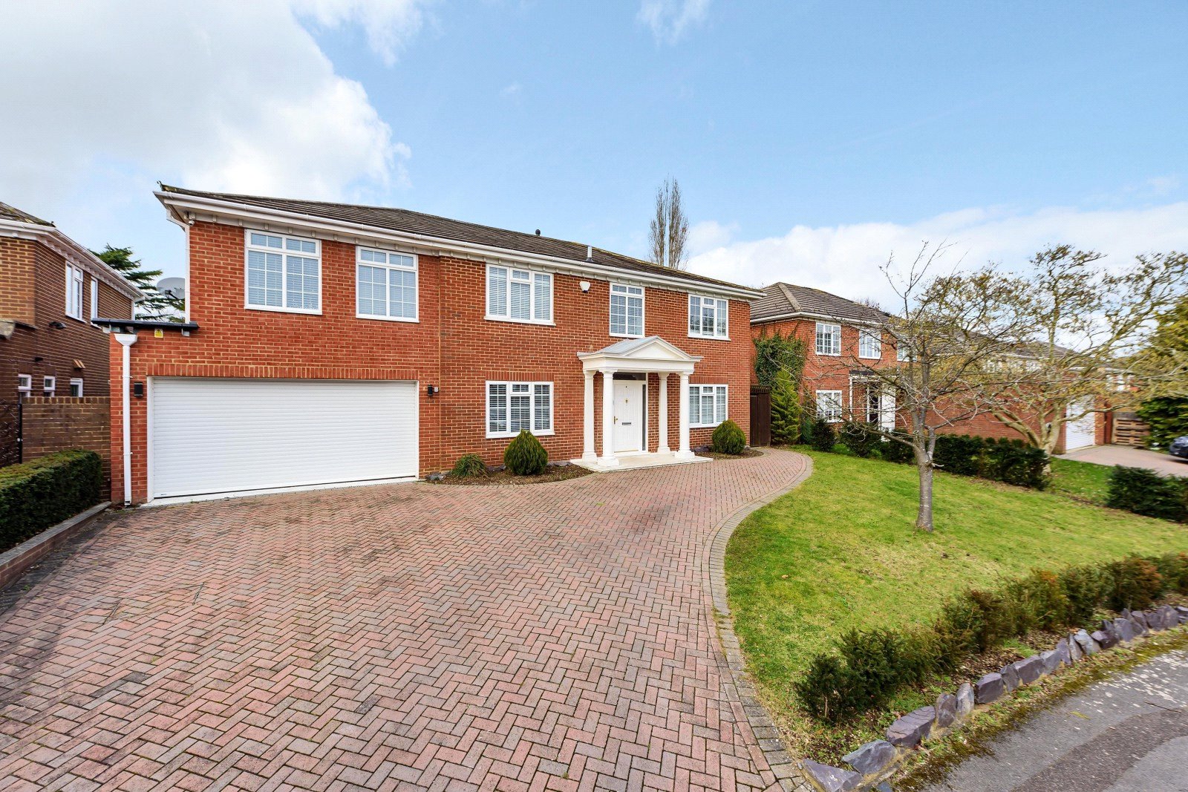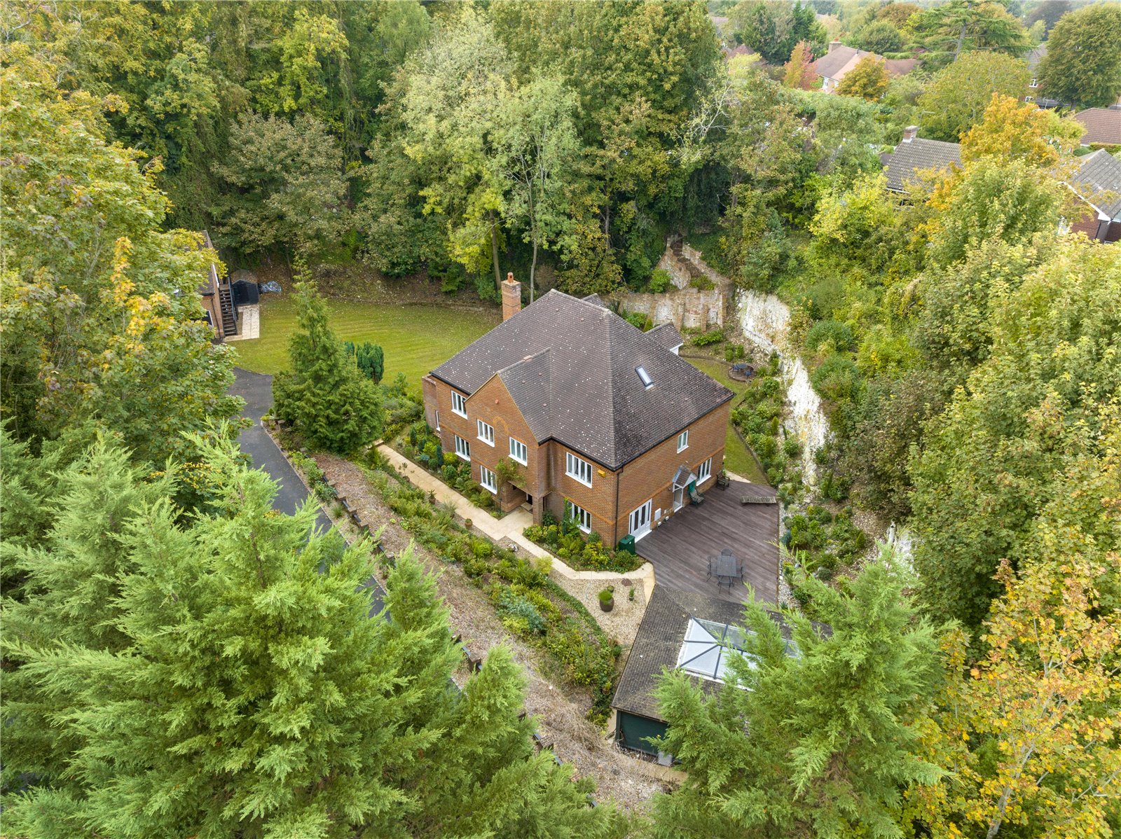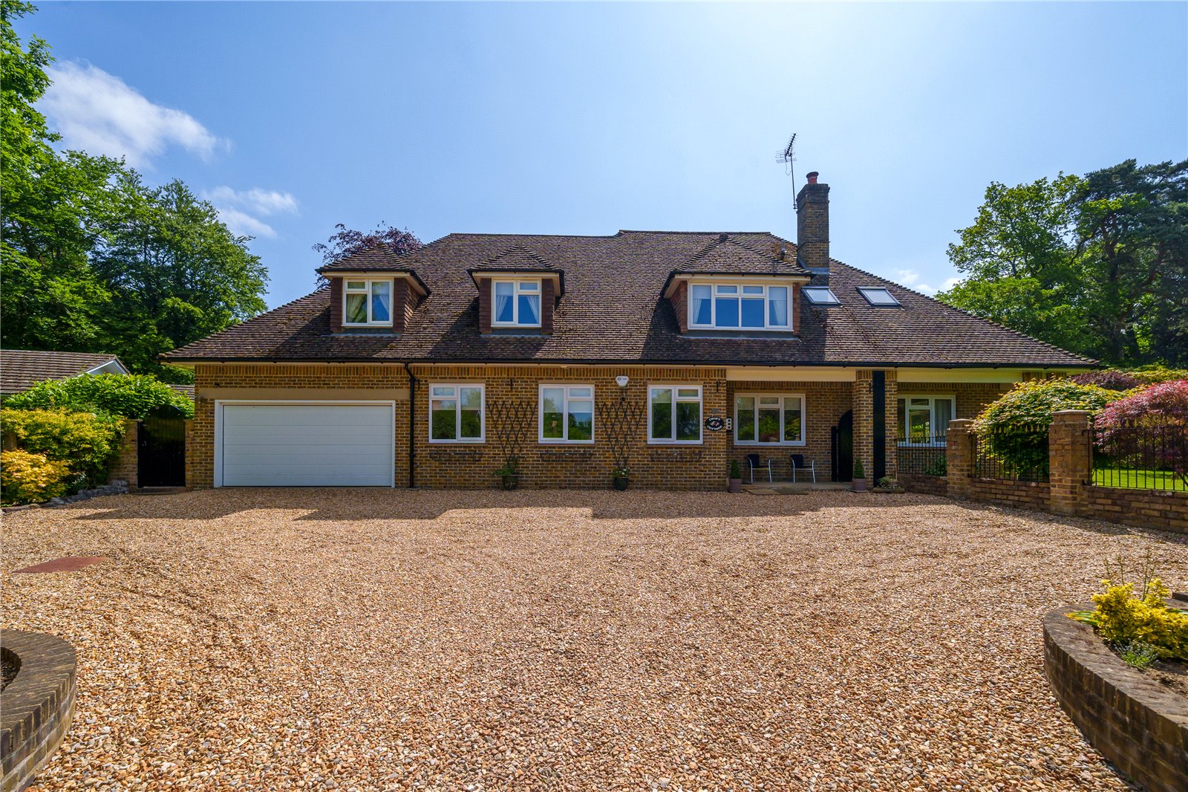Summary
On a pretty private road, close to the Raleigh School and within walking distance of Horsley station, this attractive modern home blends in comfortably with its surroundings and offers c3,300 square feet of living space. EPC: C
Key Features
- Handsome modern home offering over 3,273 sq feet
- Raleigh School catchment
- South-west facing garden
- Under a mile to Horsley station and the village centre
- Stunning Kitchen/Dining/Family room with bi-fold doors
- Master bedroom with dressing room & en-suite bathroom
- Second floor guest bedroom with en-suite bathroom
- Private road location
Full Description
With its fresh, cream render, mock Tudor front gable, and smart clay tiled roof, this charming detached family home gives a nod to the original 1930's character whilst offering a stunning, modern family home arranged over three floors. Having undergone a major re-modelling and refurbishment programme in the last few years, the house is "ready to move in and unpack".
Measuring just shy of 40 ft by 15 ft the generous Kitchen/Dining/Family room provides that sought after open plan living space complimented by views across the garden via bi-fold doors. In addition, there are two further reception rooms and a Utility.
Upstairs on the first floor, there are three good sized double bedrooms, a single bedroom/cot room, plus a study. Two of the bedrooms have a Jack & Jill bathroom and the master bedroom has its own private bathroom accessed via the Dressing room area.
The second floor area has been designed to maximise the space yet still provides ample eaves storage. Complimented by a shower room, this room will meet a wide range of needs as it can be used flexibly to suit.
A wonderful choice for the family market seeking local schools, easy access to the station and all the trappings of village life!
Approached by a carriage driveway, the house is framed by mature shrubbery on all sides. At the rear the garden is level and extremely private with a smart area of patio and an expanse of well kept lawn. Benefitting from a favourable south-westerly aspect, the garden and rear of the house has sunshine all day long in high season.
Floor Plan

Location
The property is situated in a pleasant, private road, ideally located for The Raleigh School and for access to East Horsley village, which is a few minutes walk away, offering a good range of shops and every day amenities. In terms of transport links, the station provides a regular service to London Waterloo in approximately 50 minutes. For road links, the A3 and M25 (junction 10) are close by, allowing easy access to central London, both Heathrow and Gatwick airports, together with the South East's extensive communication network.


























