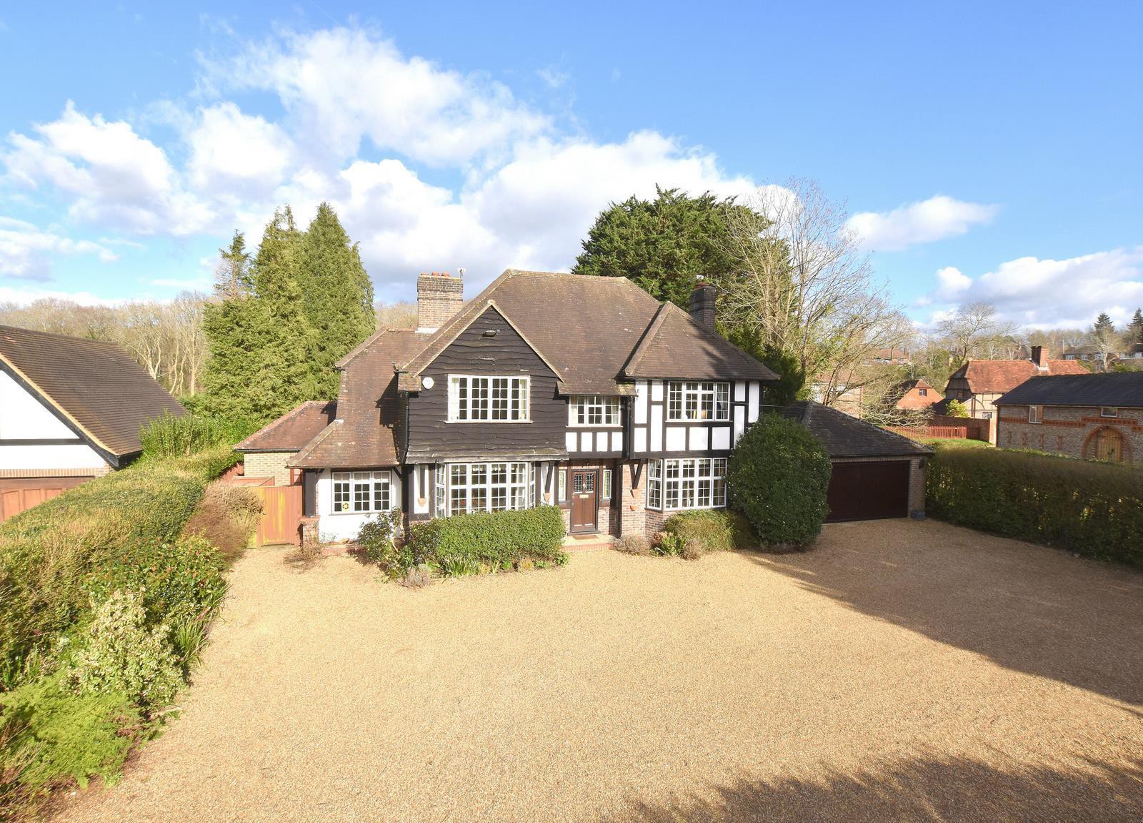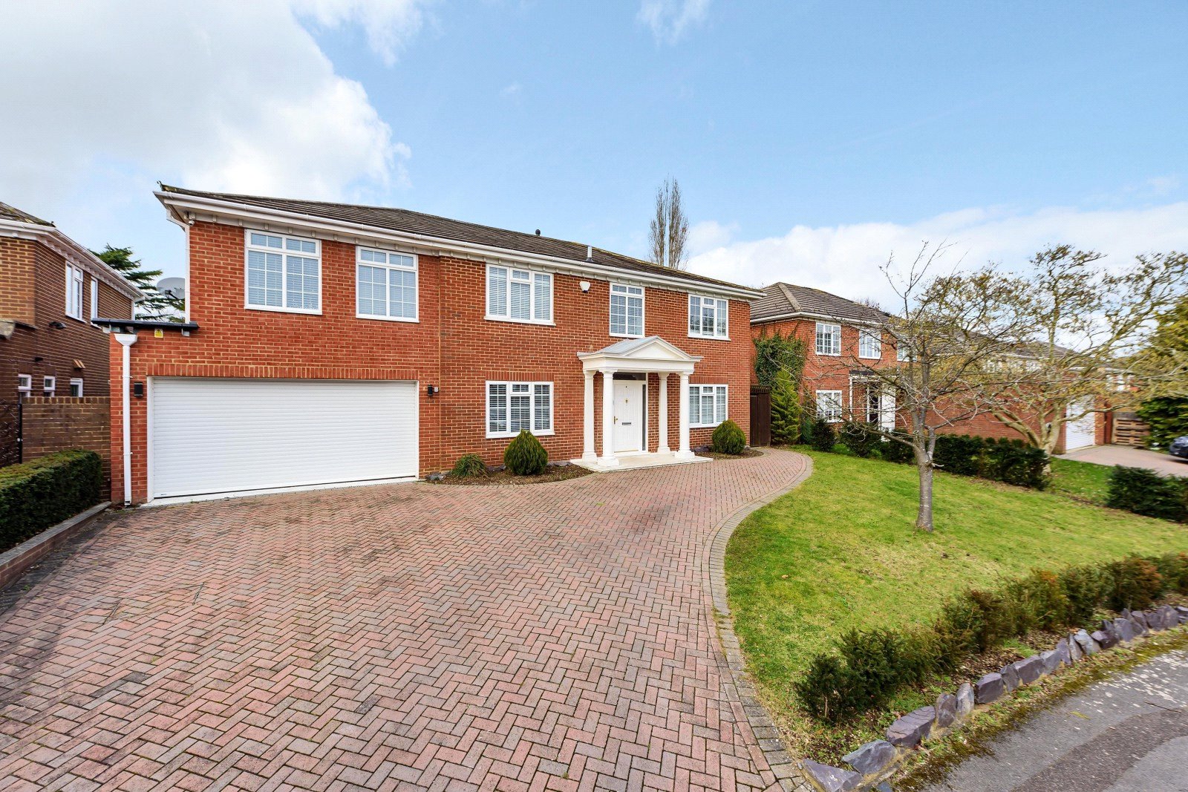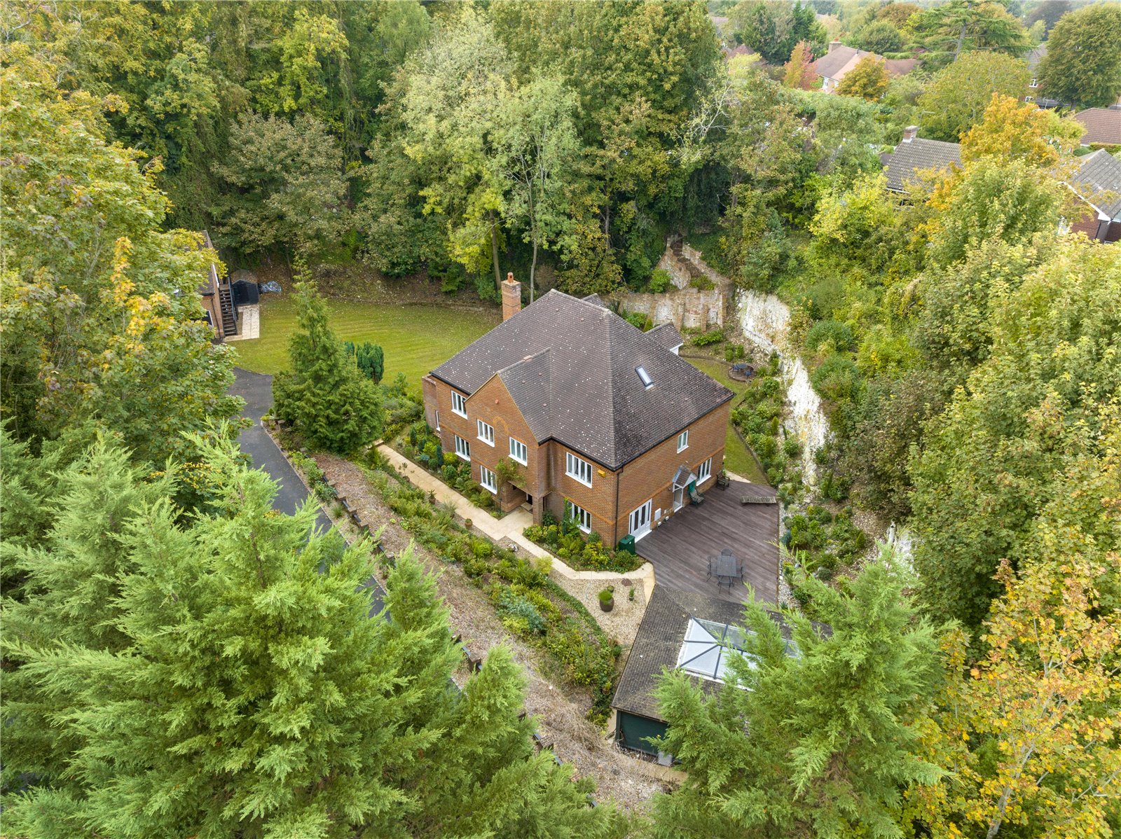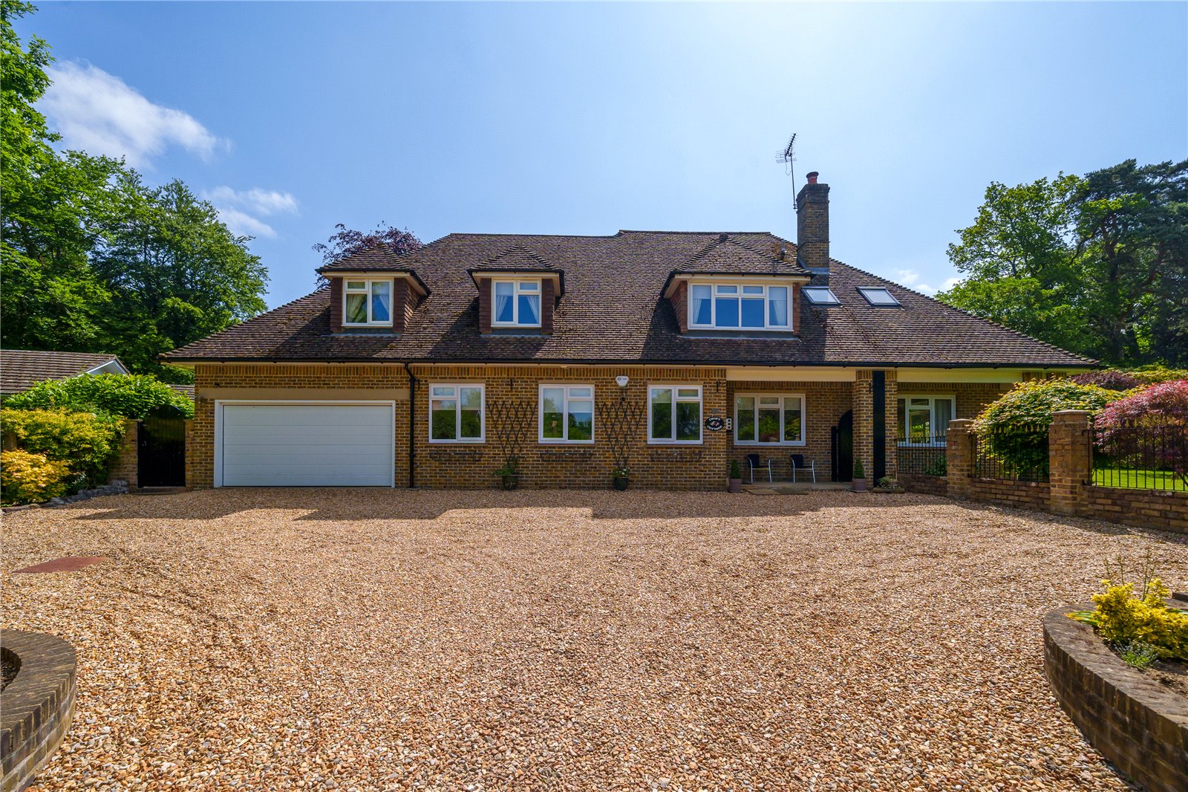Summary
A traditional family home dating from the 1930's and set in approximately a half acre plot, with scope to modernise and extend (STPP). Detached double garage, large rear garden and situated within easy reach of the village centre and Horsley station. NO ONWARD CHAIN. EPC: D
Key Features
- Ideal family home for lovers of period properties
- Good potential to extend (subject to obtaining planning permission)
- Village centre and Horsley station 0.3 miles
- Raleigh school catchment
- Double detached garage
- L-shaped Kitchen/Breakfast/Family room
- Handsome period features throughout
- No onward chain
Full Description
Conveniently located for the village centre, the station and excellent local schooling, this wonderful period home is offered to the market for the first time in over 30 years and will be considered as an ideal buy for a family wishing to move to the village, for all that it has to offer.
Dating from the 1930's, the house has many charming character features and yet offers a layout conducive to modern day living. Extended once by the current owner, there is certainly more scope to extend further, subject to obtaining the necessary planning consent.
The front elevation with its classic white and black timbered fa'ade has two elegant curved bay windows which belong to the two principal reception rooms on the ground floor. The original oak front door sets the scene and leads into a pleasant entrance hallway which has been opened up into a traditional Dining room with a pretty brick fireplace and from here, there is access to the Study area which is open plan to the Breakfast and Family room area. The Sitting room to the right of the hallway benefits from an additional bay window at the rear with French doors opening onto the patio. In addition, there is a large open fireplace, recessed and resplendent with a large oak beam above.
The kitchen on the rear has a warm and welcoming feel with an array of shaker style units, contrasting black granite and wooden work surfaces, built in appliances and an AGA range cooker. From here and from the Family room, there are lovely views over the lawned garden, with direct access via French doors onto the patio.
A well crafted rising staircase leads to a generous first floor landing, giving access to all the bedrooms and family bathroom. Here, there is good potential to create a second floor by continuing the stairs up into the existing loft space which runs the entire width and breadth of the house, however as before, the necessary consent would need to be sought. The Master bedroom is complete with a Dressing Room and en-suite bathroom and the remaining three bedrooms are all doubles.
Floor Plan

Location
The house is situated in a prime central location, walking distance to the village centre with its variety of shops, cafe' and Horsley railway station which provides a journey time of 45 minutes into London Waterloo. The A3 and M25 are close by having a link into central London and to both Gatwick and Heathrow airports. There is a wide range of schooling locally both in the private and state sector, whilst the towns of Guildford and Cobham are nearby with excellent recreational facilities, shopping and restaurants. Ranmore Common is on the doorstep, as are the Surrey Hills which provides some of the best walking, cycling and horse riding in the South East of England.





















