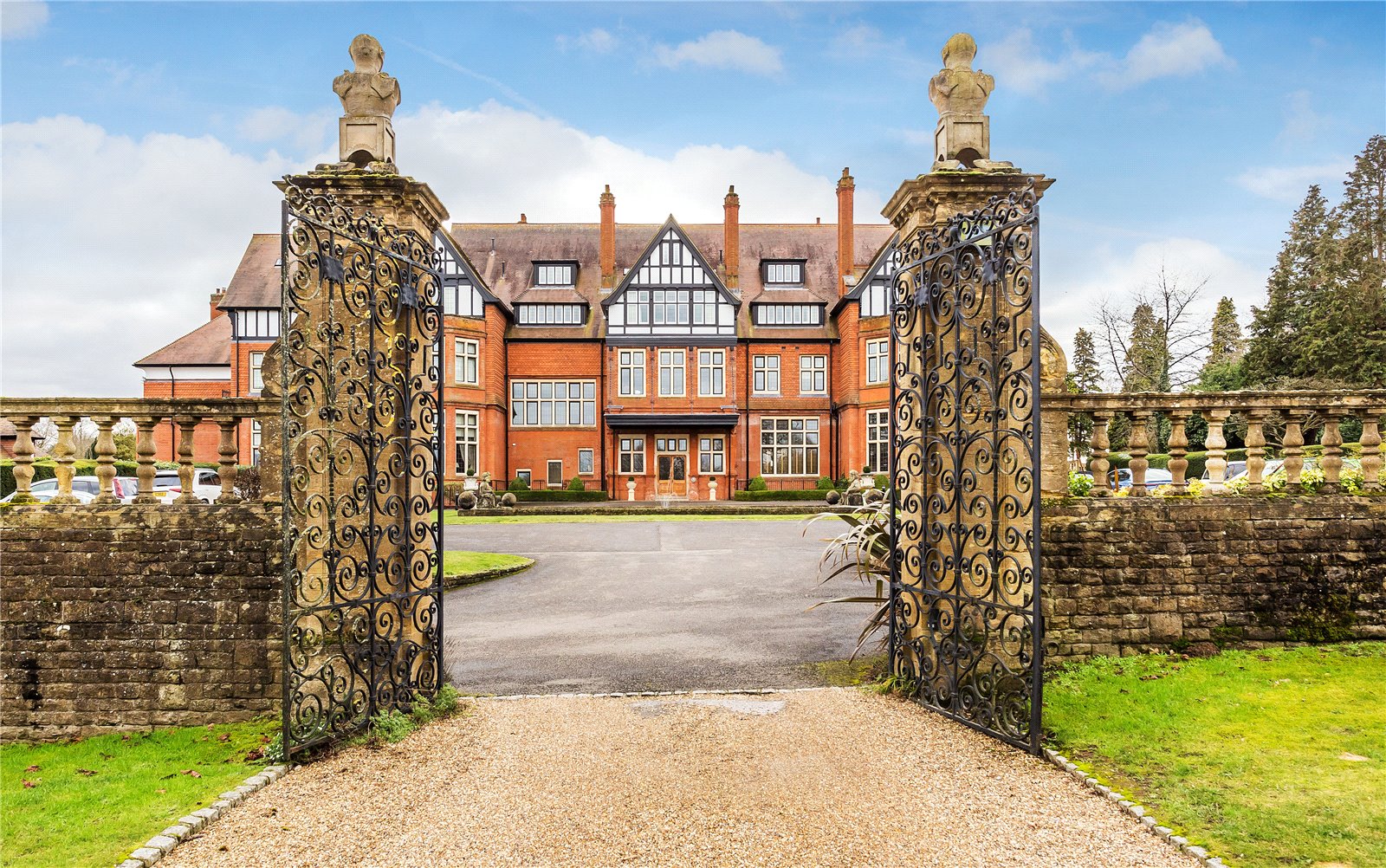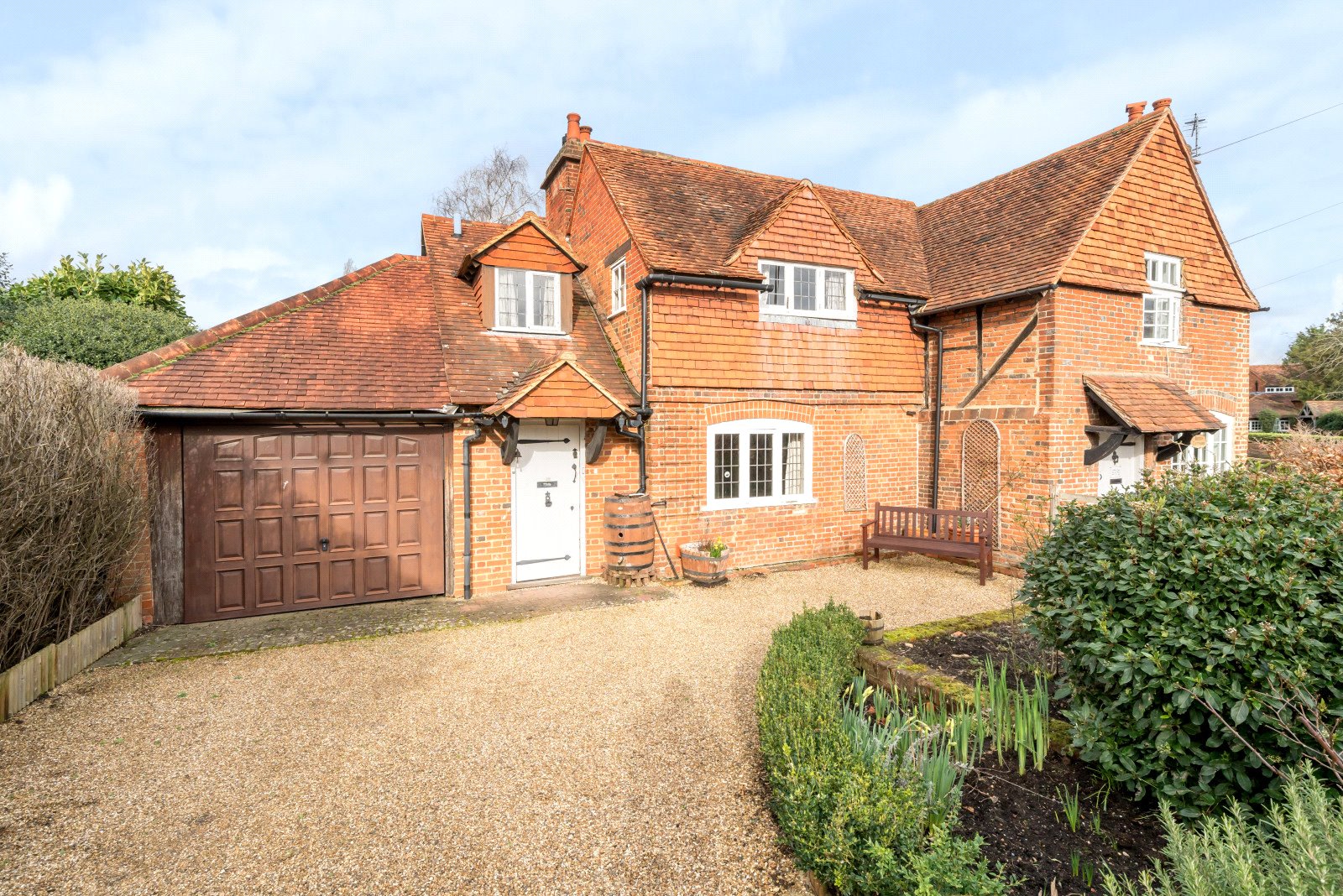Summary
Set in 12 acres of beautifully kept communal grounds, a truly stunning top floor apartment with garage, parking and a communal, floodlit tennis court.
Lease remaining 100 years. Service Charge £9,560.00 p.a.
EPC : C / Council Tax Band G (2023/4 = £3,715.00)
Key Features
- Luxurious mansion apartment in the Surrey countryside
- Magnificent top floor views
- The vibrant town of Cobham approximately 2 miles
- 12 acres of immaculate landscaped gardens and parkland
- London Waterloo under 1 hour by train
- Garage and private parking
- Gated grounds and electronic entry system
- Tennis Court, Maze and Japanese water garden
Full Description
An exclusive and luxurious two-bedroom mansion apartment set within the beautiful 12-acre grounds of Hatchford Park, nestled alongside the breath-taking Surrey countryside.
Originally constructed in the 1600's, Hatchford Park is steeped in history having been home to the Earls of Ellesmere, the steel magnate William John Firth in the 1930's. It was taken over by the war office during the second World War and became a residential school in the 1950's.
The beautiful oak panelled entrance hall has a very wide sweeping staircase leading up to the apartment which is located on the top (third) floor. The Athlone apartment boasts just under 2,000 sq ft of accommodation and offers wonderful views across the estate grounds. The apartment itself is extremely well appointed throughout with all principal rooms accessed from a central hallway.
The high specification Alno kitchen offers Neff appliances including oven, microwave, dishwasher, washing machine and induction hob with extractor. There is a Quooker boiler tap and waste disposal unit and Blanco sink with quartz work surfaces including a breakfast bar. This room continues to a dining area with room for a central table comfortably seating around 8 guests.
Double doors open from the main hallway to the principal drawing room, split into two distinct areas, ideal for relaxing and entertaining.
Both of the spacious bedrooms offer en-suite facilities along with built-in wardrobes. These are well appointed with the second en-suite offering a bath and shower.
Garden & Exterior
Upon entering through the electric gates, the drive winds its way through the estate to the main house. A beautifully imposing façade greets visitors with its stunning five bay frontage and gabled centre bays along with the water feature and square pond to the front. There is extensive parking for both residents and visitors and access to the private garages. The communal grounds are well-landscaped and maintained and include a maze, tennis court and Japanese water garden.
Floor Plan

Location
The estate offers direct access to Ockham Common and the property is within easy reach of the popular Black Swan restaurant and pub (less than a mile away). Effingham Junction station (1.5 miles) runs a direct service to London Waterloo in around 40 minutes.
There is also easy access to the A3 and M25 as well as both Heathrow and Gatwick airports. Nearby Cobham High Street offers a selection of boutique shops and restaurants, including The Ivy brasserie.























