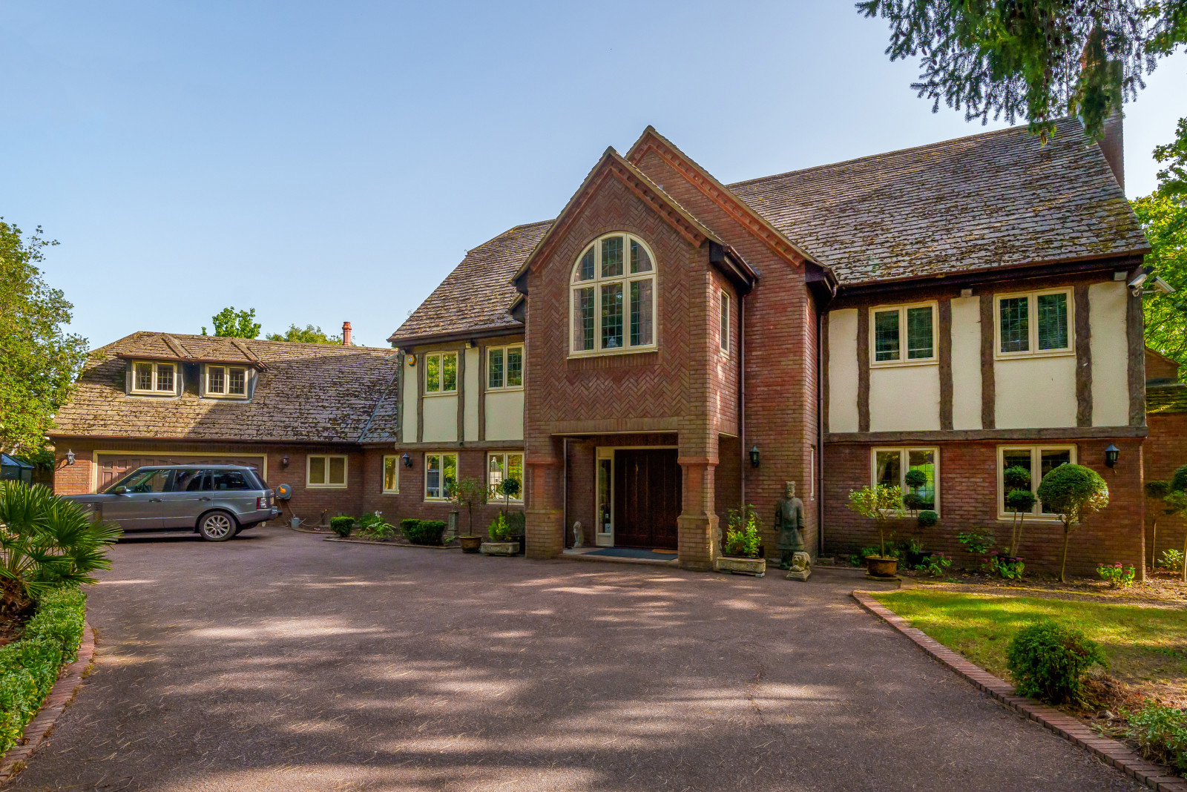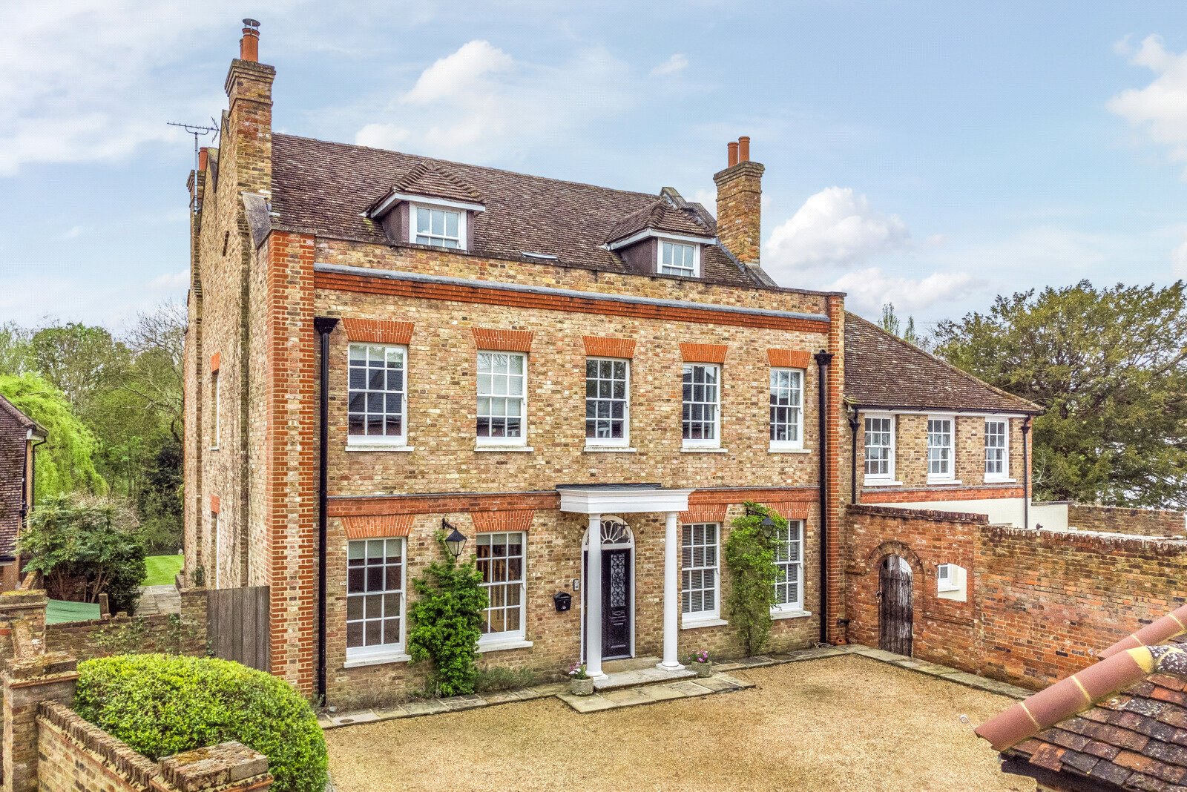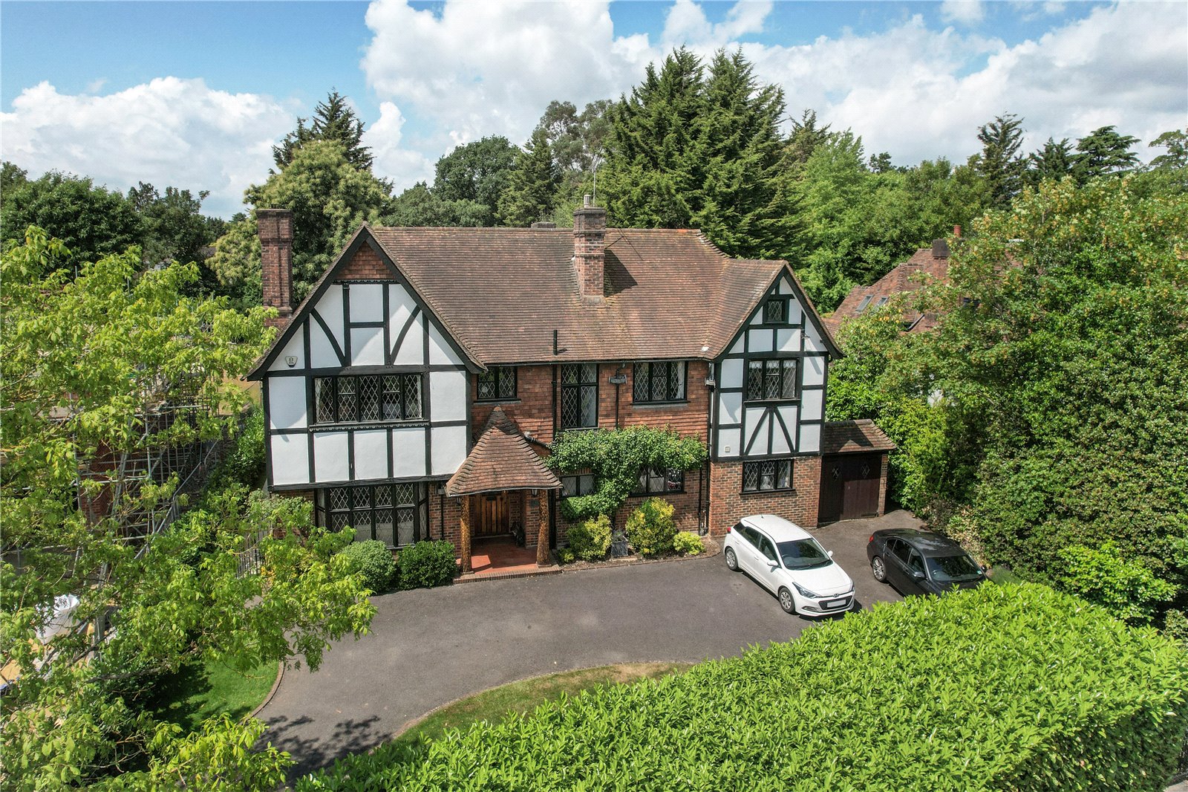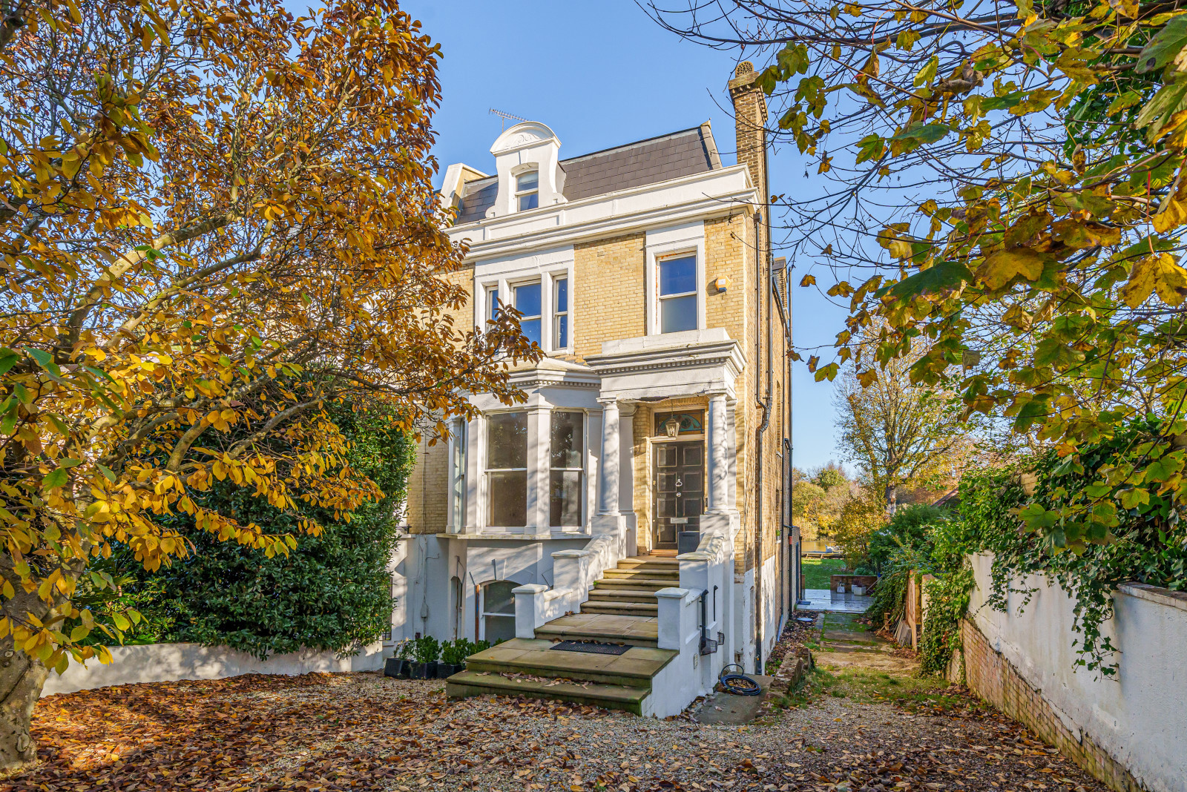Summary
A substantial family home arranged over three floors and offering over 5,000 square feet, occupying approximately half an acre plot with a southerly rear aspect, situated less than a mile to Cobham High Street.
EPC: D / Elmbridge Borough Council Tax Band H
Key Features
- Substantial family home on a well regarded road, one mile from the village centre
- Feature staircase with generous first floor landing area
- Spacious accommodation providing just shy of 5,500 sq ft in total
- Principle en-suite bathroom with sauna room
- Half an acre plot with a favourable south facing rear aspect
- Large, well stocked walled garden bordered by mature trees and shrubs
- Integrated double garage with office area over
- Gated entrance to driveway parking for several vehicles
Full Description
Originally the showhouse for the Fairfield Park Estate, The Manor House is a substantial modern detached property, built to a luxury high specification on a generous plot with a southerly aspect.
As you arrive at this home through the electric gate, the driveway comfortably enables parking for numerous cars and the entrance to the house is via a grand pillar porch and large double doors. Inside, the layout of the accommodation is very well balanced over the three floors with a feature staircase rising from the grand entrance hallway.
There are four reception rooms on the ground floor, a wonderful, quadruple aspect sitting room with a modern inglenook fireplace and sliding doors to the rear patio. The traditional style kitchen also has doors to the patio and leads to the large family area, which again has access to the garden. There is a large central island/breakfast bar in the centre of the kitchen surrounded by an array of cabinets and integrated modern appliances.
Via the turning staircase to the first floor, there are two generous bedroom suites with individual dressing rooms, a further third bedroom en-suite and two smaller rooms sharing a Jack & Jill shower room. The walk-through wardrobe area to bedroom three cleverly connects to the home office located above the garage and back stairs lead down to the ground floor and the family room.
The entire second floor is taken up by the principal bedroom suite which has plenty of fitted storage, an adjacent luxury bathroom complete with large shower, sauna and a raised, jacuzzi bath.
Garden & Exterior
Secluded from the road by tall pines and accessed via a gated entrance, the house sits majestically in a large plot measuring just under half an acre. The rear walled garden faces south and is mostly laid to lawn bordered by mature trees and shrubs creating a wonderful, private space.
Floor Plan

Location
Cobham is a bustling village with an array of coffee shops, boutiques, a Waitrose supermarket and The Ivy restaurant. It makes up part of the Elmbridge towns including Esher and Weybridge and is very often highlighted as one of the best places to live in the UK and as being the location of the Chelsea Football Club training centre. The area is popular with families and many buyers from south west London move away from City life and settle in this part of Surrey and it’s easy to see why. There is a vast array of outstanding state and private schooling locally including Felton Fleet, Danes Hill, ACS International, St. Andrews, Reed’s and Cobham Free School. There are numerous golf, tennis and health clubs. For the commuter, the train station at Cobham & Stoke D’Abernon, provides a 42 minute journey into London Waterloo and for international travel, the A3/M25 motorways give access to both Heathrow and Gatwick.

























