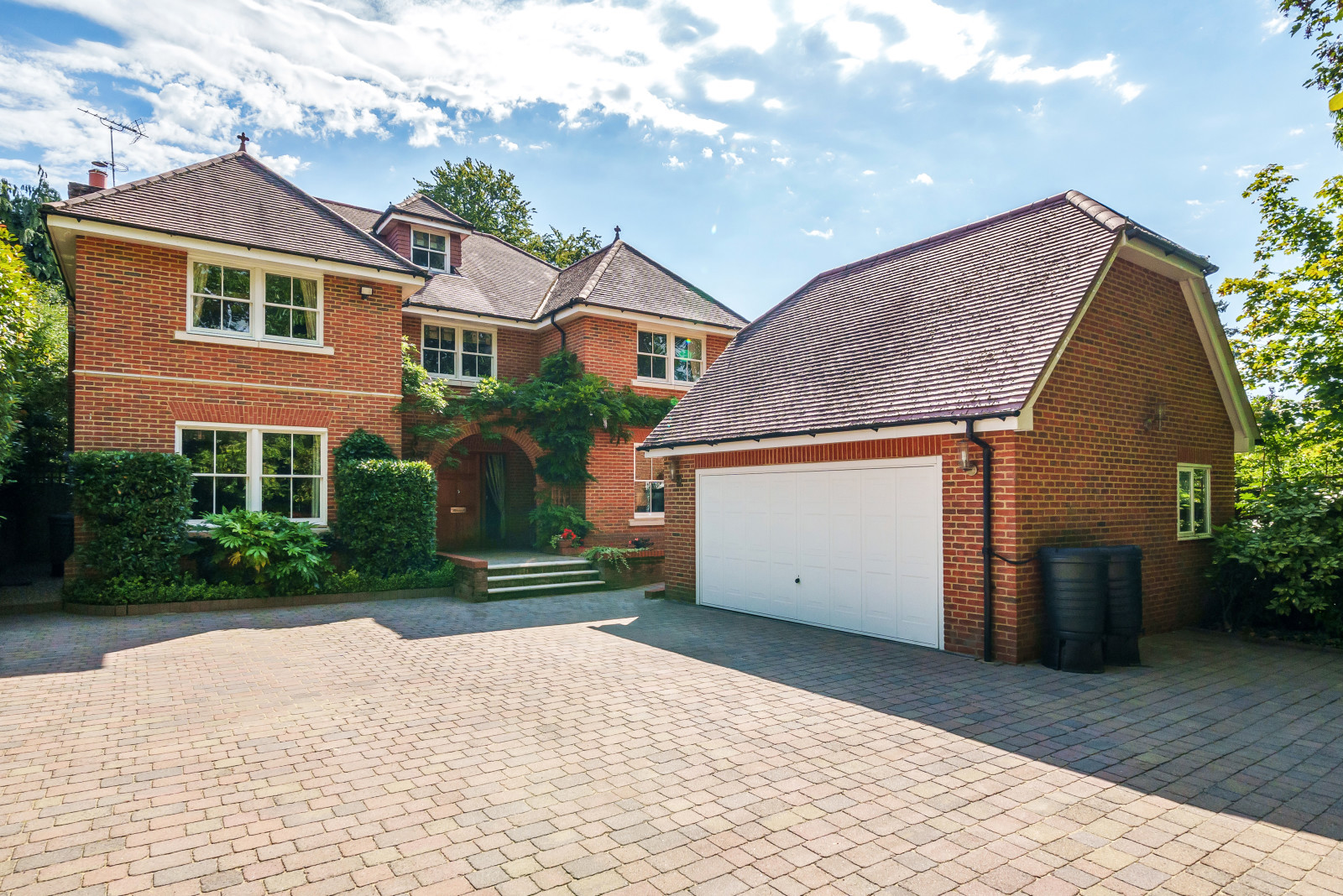Summary
An attractive double fronted detached modern home, arranged over three floors with a south facing garden and double detached garage, situated approximately one mile from Oxshott station.
EPC: C / Council Tax Band H – (2023/4 = £4,458.00)
Key Features
- Immaculately presented, modern detached family home
- Cobham/Oxshott borders, close to Reed's School
- Generous accommodation - five/six bedrooms and five bathrooms
- South facing mature and private garden
- Double detached garage
- Secure gated entrance
- Oxshott station 1.1 miles
- No onward chain
Full Description
Built in 2005 by Beaufield Homes and originally the show house, Somerville is a handsome, double fronted family home. Offering approximately 3,700 square feet, the house is arranged over three floors and has five/six bedrooms.
The wisteria clad entrance leads into a spacious entrance hallway with a traditional solid oak staircase linking all the floors. The main reception rooms lead from the hallway with a well appointed kitchen/breakfast room on the rear, leading into a bright conservatory overlooking the garden. The kitchen has a central island/breakfast bar and a range of cabinets and integrated appliances. There is a useful utility room at the rear. The dining room area is adjacent, with double doors opening onto the patio.
There are three further reception rooms on the ground floor including a well proportioned sitting room which has a feature fireplace, double aspect and again double doors opening onto the patio. There is also a study and a snug/family room.
On the first floor, the bedrooms, each with their own en-suite bath/shower room lead off a pleasant galleried landing with the principal bedroom and guest bedrooms having walk-in wardrobes. On the second floor, there are two further bedrooms, one in current use as a games room, a further bathroom and a plant/store room.
Garden and Exterior
Set behind private electric gates, the house offers plenty of driveway parking in addition to the double detached garage. At the rear, there is well tended mature and private garden with a pleasant southerly aspect. An area of sunny patio adjoins the property which can be protected by an awning in the summer months.
Floor Plan

Location
The house is conveniently located adjacent to Reed's School and just over a mile away from Oxshott Station, which can be reached by a walk through Oxshott Heath. Sandy Lane is a popular road marked by tall pine trees, that links Cobham and Oxshott and has access into Oxshott Woods. The centre of Oxshott High Street is within a five minute drive, where there is a range of local shops and Cobham High Street, is a short drive away with the ever popular Ivy Restaurant along with a comprehensive selection of cafes, restaurants, boutiques and independent shops. The A3 and M25 provide routes to London, the coast and London's two main airports. Both Cobham and Oxshott stations provide services to London Waterloo.

























