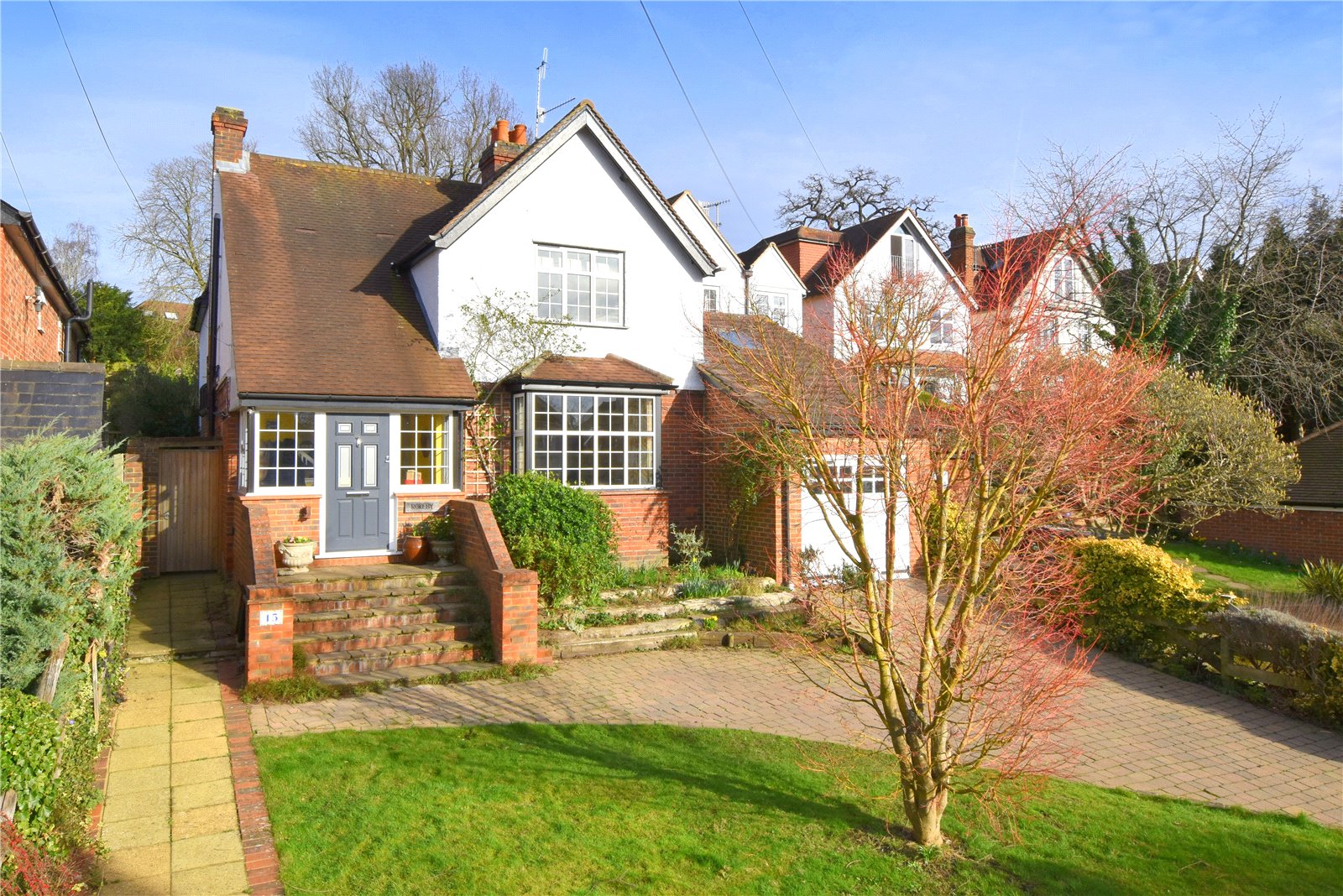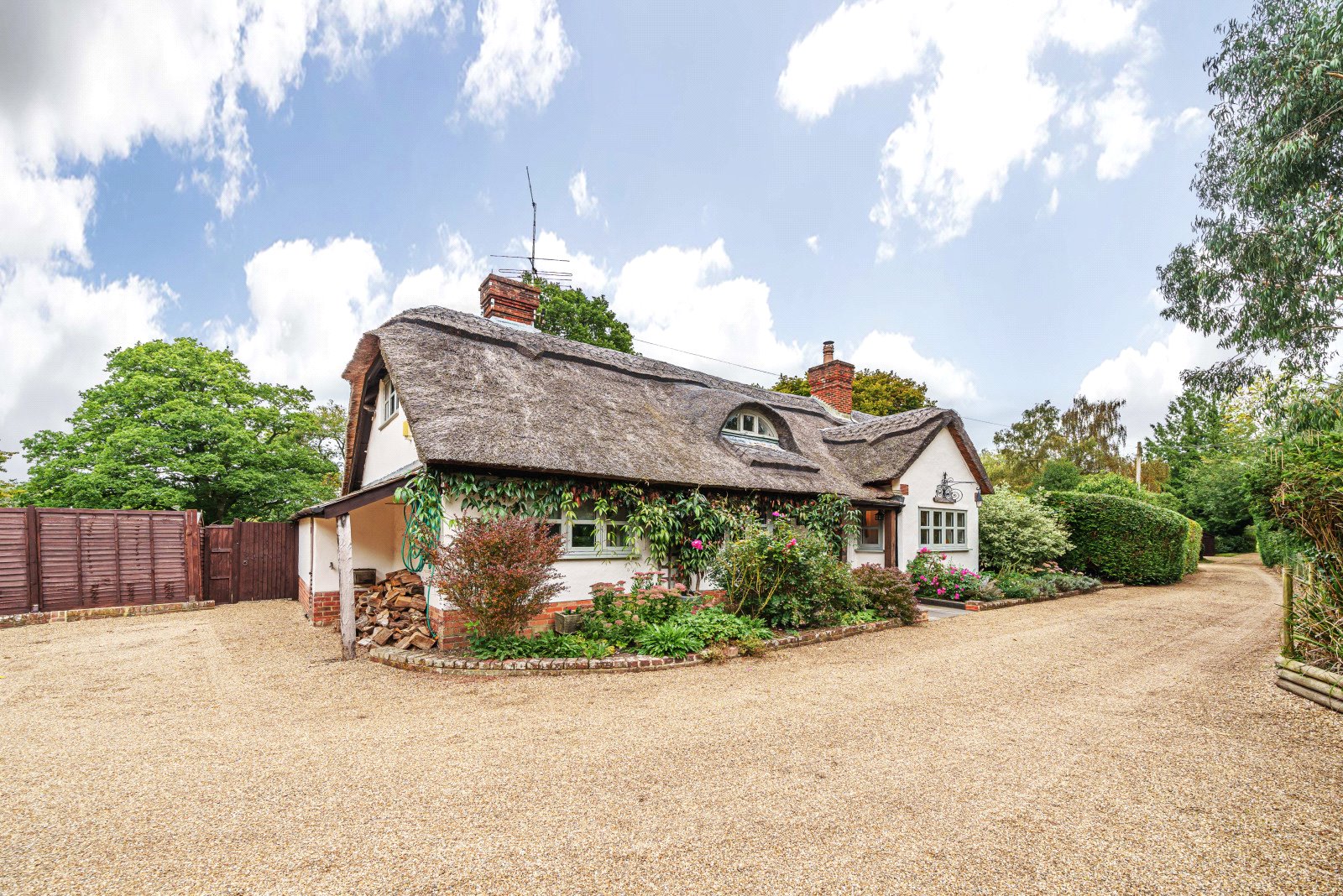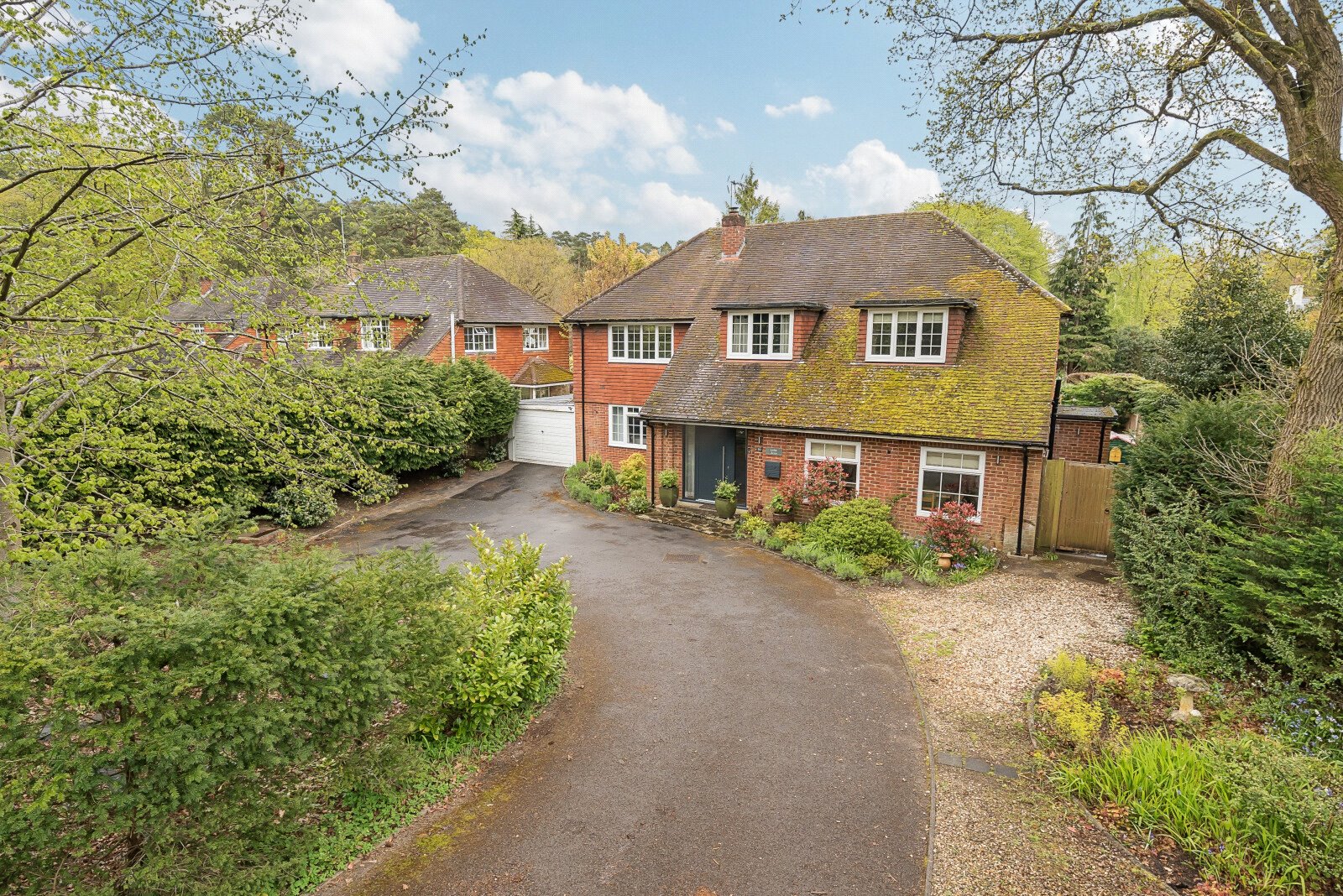Summary
This charming, detached 3/4 bedroom family home, benefits from an elevated setting and is located with a highly regarded road within a short walk of Cobham High Street and boasts a large secluded garden with views across the town.
Key Features
- Beautifully presented, detached home dating from the 1920's
- Extended over the years to create generous family living space
- Option to create a downstairs 4th bedroom in the Mezzanine/Study area
- Wonderful 140 feet secluded garden
- Attached garage
- Off-street parking for several cars
- Elevated setting with views over Surrey
- Short walk of Cobham High Street
Full Description
Situated on one of Cobham's well-regarded roads close to the centre, this charming detached three bedroom period house has been in the same ownership for over 40 years and benefits from an elevated position with views across the town.
Stepping through the front door into a spacious porch/hallway area, this family home exudes character and warmth with some remaining original features dating from the 1920’s. Extended several times over the years, the house has been well adapted for modern living with gas central heating and generous ground floor living accommodation providing four reception rooms. There is a traditional sitting room on the front together with a feature fireplace and bay window. A smart modern kitchen with breakfast area leads into a glazed dining area, opening into a cosy snug room with a wood burner. This arrangement has a sociable, circular flow with pleasant views over the garden. To the side is a study with a mezzanine floor, which could be used as a fourth bedroom.
Climbing the original wood staircase, the first floor has three well-appointed double bedrooms, each offering tranquillity and comfort. Large windows invite natural light with attractive views both front and rear. The two bathrooms have been upgraded in recent years to modern sanitaryware complemented by chrome fittings.
Garden & Exterior
The wonderful rear garden extends to approximately 140 feet from the back of the house, professionally landscaped with a large area of patio adjoining the property and steps up to the grassy area. It contains an attractive summer house, a greenhouse, a large shed for storage and is well stocked with mature shrubbery and trees. There is superb potential to create a garden to one’s lifestyle and needs.
The approach to the house has been attractively landscaped with driveway parking for several cars and an attached garage.
Floor Plan

Location
Leigh Road is a popular road made up of character homes, only a short level walk of the High Street with its excellent range of shops and restaurants. Cobham Free School and St Andrews Primary School are within walking distance providing excellent schooling. For commuters Cobham and Stoke D'Abernon station is a short drive or bike ride away providing services to London Waterloo.


























