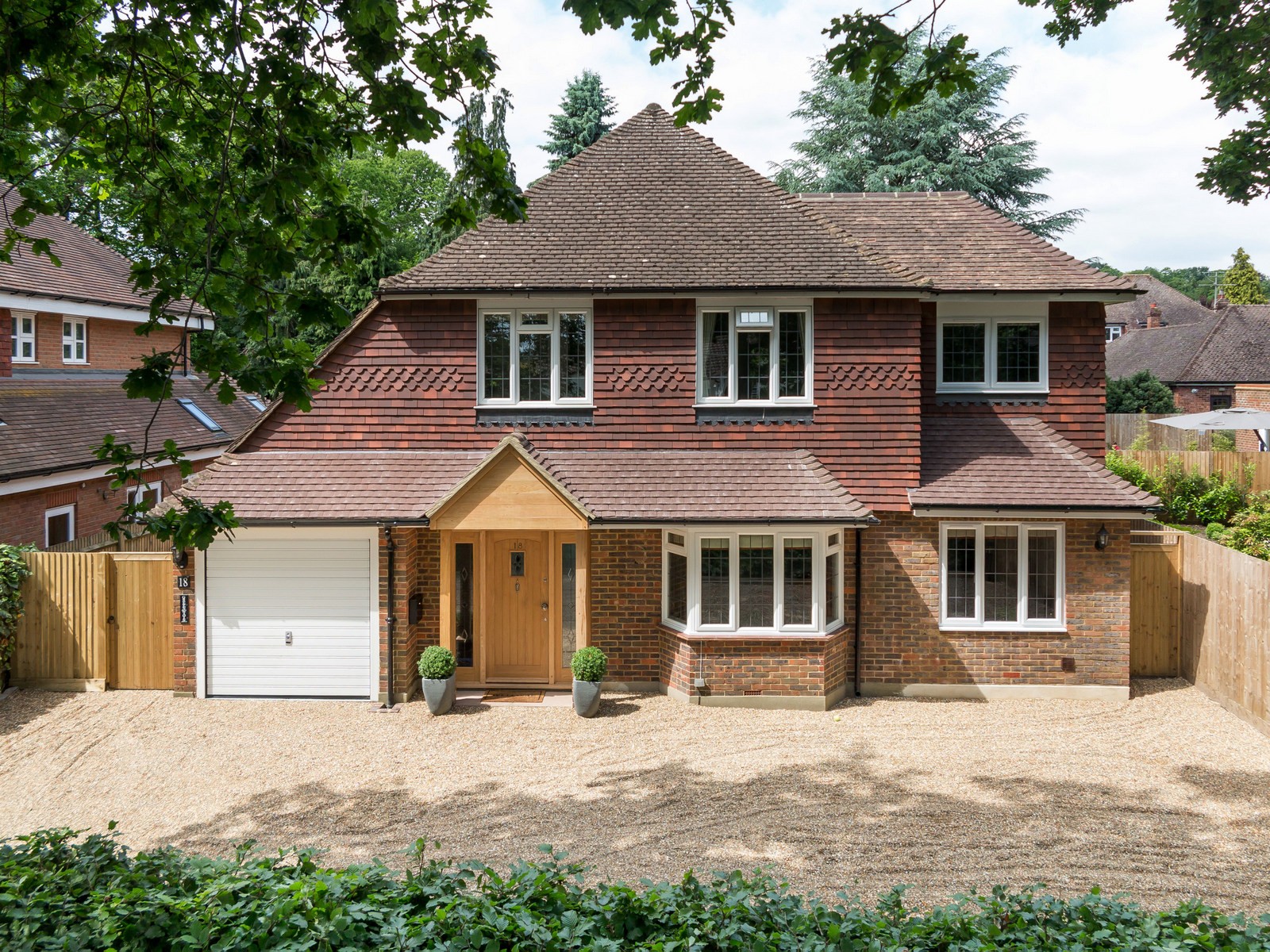Summary
A character home that has been skilfully extended and upgraded to a superb standard. The property has a stunning open plan living space, which extends to some 39' and has bi fold doors leading onto the secluded garden. The property is offered for sale with no onward chain.
EPC: D
Key Features
- Large driveway and secluded rear garden
- Four further bedrooms along with family bathroom and separate shower room
- Walk of Oxshott Woods and Oxshott station
- A family home upgraded and extending to some 2700 square feet
- 39' Kitchen/dining/family room leading onto the garden
- Separate formal sitting room and play room
- Kitchen area has a central island with integrated appliances and separate utility room
- Principal bedroom suite with fitted wardrobes and en-suite bathroom
Full Description
This detached family home has been extended and upgraded to a high standard by our clients. The property has a feature oak entrance porch that leads through to a large entrance hall with oak flooring, with a luxury cloakroom off and access to the garage.
The sitting room to the front has an attractive bay window, feature wall mounted fire and oak flooring. To the rear of the ground floor is a superb open plan kitchen/dining/family room, which has a large excellently fitted kitchen with Smeg appliances, granite work tops and an extensive range of base and eye level Shaker style units. The dining and family area complete this room which extends to some 39' and leads onto the garden. The ground floor also has a fully fitted utility room with direct access to the garden, separate study and media room.
From the hall the stairs lead to the first floor, the master bedroom has a large range of fitted wardrobes and a luxuriously appointed en suite bathroom. There are four further bedrooms along with a luxury family bathroom and a separate luxury shower room.
This house has been refurbished by our clients to the highest standard and it is rare to find character homes that have been upgraded and extended to such a high standard.
Floor Plan

Location
Littleheath Lane is a popular tree lined road that is close to Oxshott station and the Woods. There are excellent schools close by with Reed's, Danes Hill and the Royal Kent all within walking distance. The centre of Cobham is around a mile away with its comprehensive range of shops and restaurants. For commuters Oxshott station with its service to London waterloo is only a short walk and the A3 and M25 are a five minute drive providing links to London and its two main airports.


















