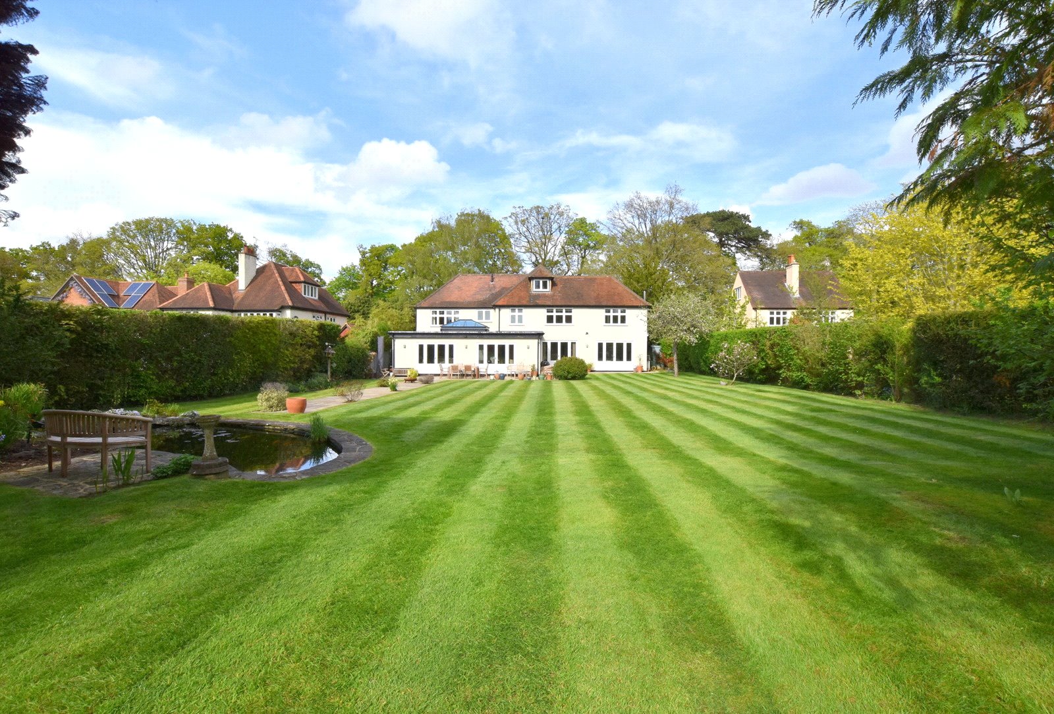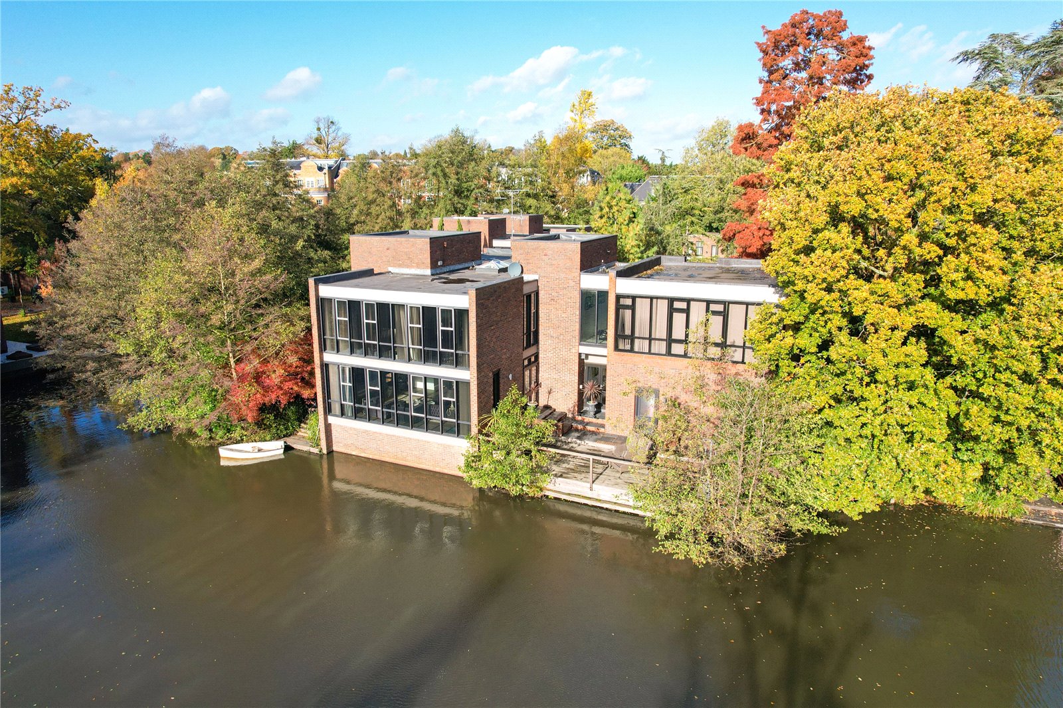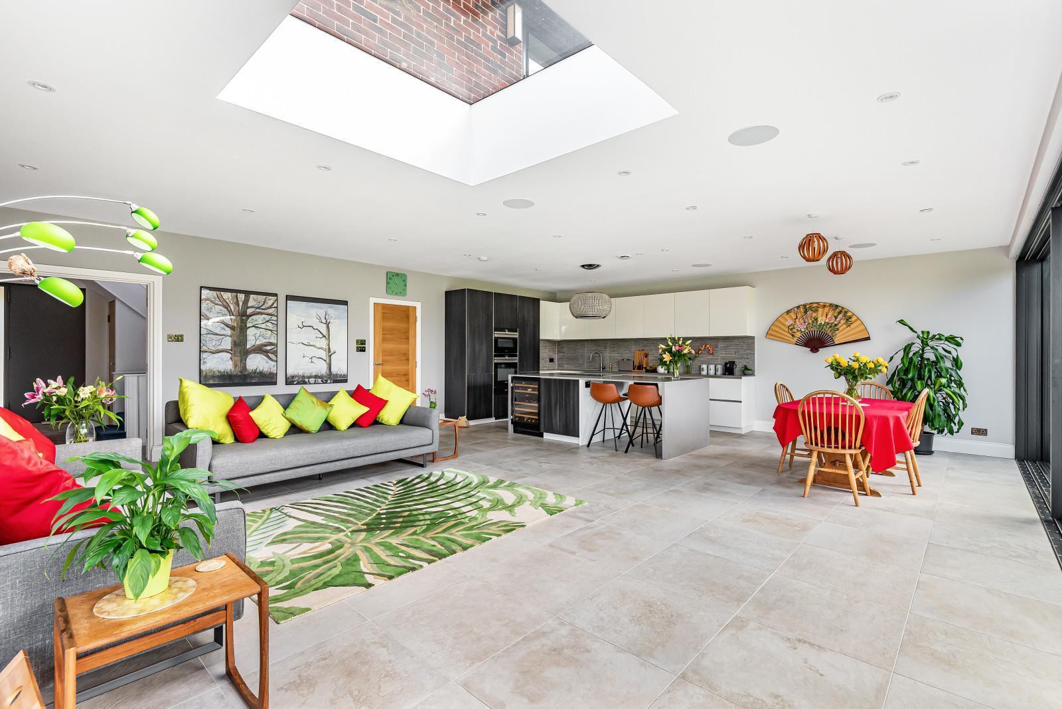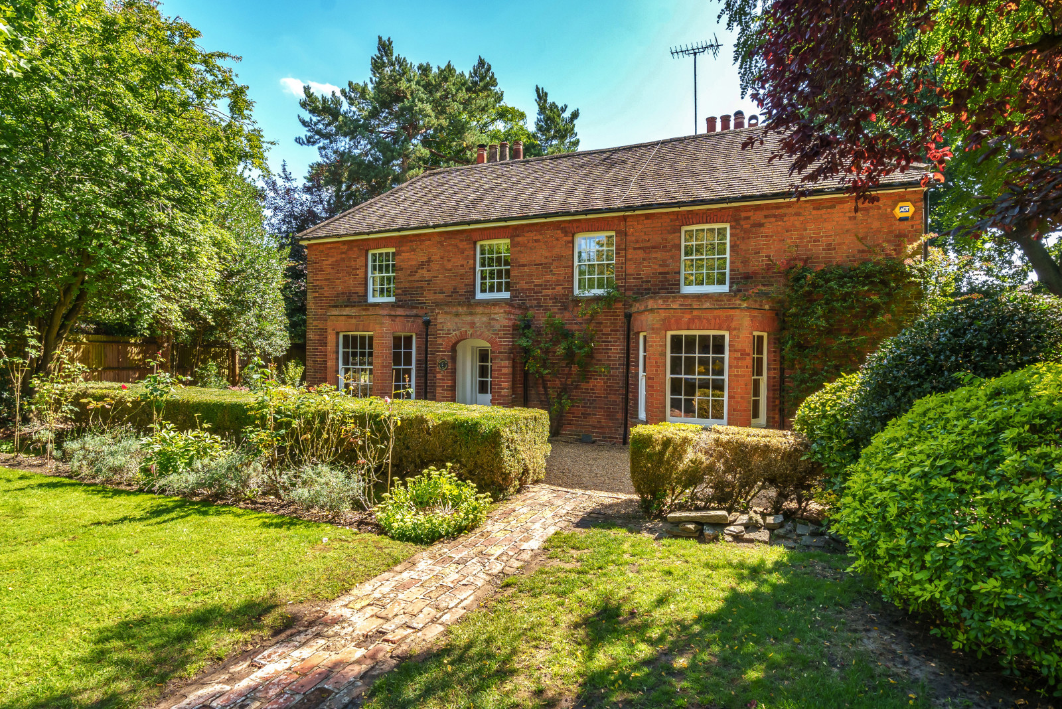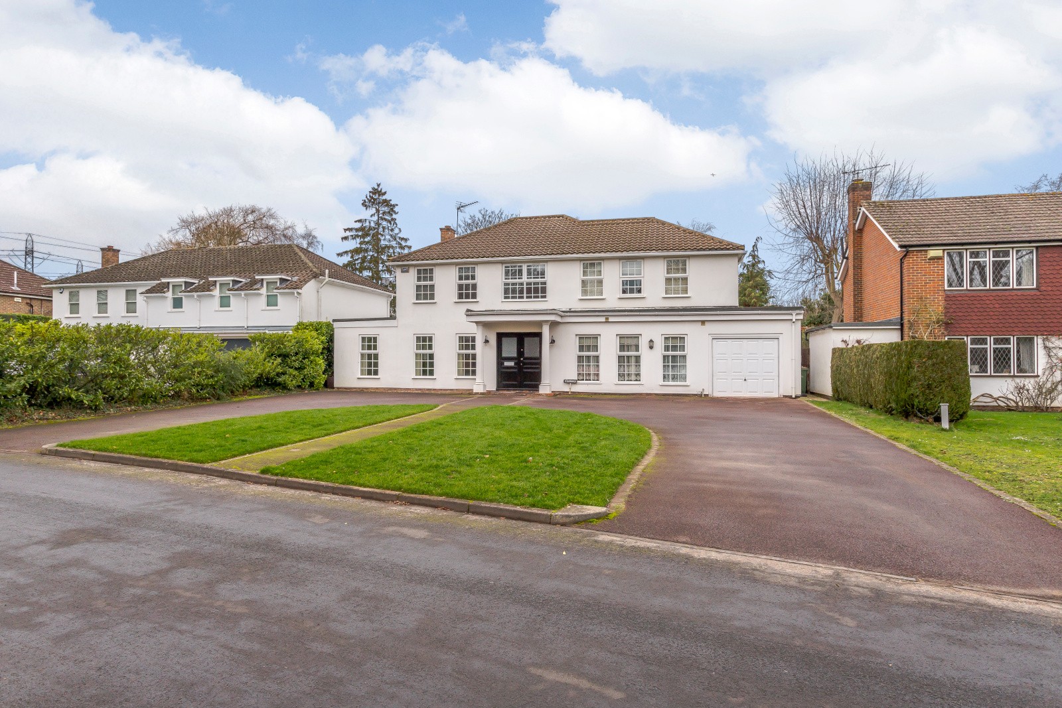Summary
With 4000 sq ft of modern and contemporary internal accommodation and 2/3rd of an acre of grounds this property really does have it all. Immaculately presented throughout, this family home is available close to Horsley Village shops and station.
EPC Rating: C Council Tax Band: G
Key Features
Full Description
Lynwood is a modern and contemporary family house extending to over 4000 sq ft over three floors and is set on a bold South facing plot of over 2 thirds of an acre.
The interior forms amazing accommodation designed to suit modern family living. Entering a spacious and attractive hallway which gives an immediate glimpse of the modern kitchen overlooking the landscaped gardens to the rear.
The kitchen/diner/family room extends to 30 ft in width with a beautiful kitchen area. There are two sets of doors out to the gardens and a large roof light above the showcase island unit, giving a wonderful feeling of space and light.
All the reception rooms are accessed off the hallway as well as an impressive 19 ft utility room and separate w/c.
There are four reception rooms including the double aspect formal sitting room with patio doors leading out to the rear gardens. The study also has doors and views over the gardens. There are two further spacious receptions which enable flexible living.
Upstairs, a spacious master bedroom can be found on the first floor with a luxurious en-suite with bath and shower and a walk in wardrobe. There are three further double bedrooms all with en-suite facilities.
On the second floor accessed from a paddle staircase is bedroom 5 with en-suite that will make a perfect children’s or guest bedroom suite.
Garden and Exterior
The rear garden extends to over 200 ft and is surrounded by mature hedges and borders and attractive pathways to access the pond and gym/workroom. There is a large patio/terrace directly accessed from the kitchen areas which makes a wonderful entertaining and outdoor dining area in the Summer where you can take advantage of the South facing aspect.
In the garden is a large timber gym which can have a number of uses such as home office, studio, workshop and benefits from having a fitted sauna.
The front driveway is bordered by high and mature hedging and the gravel driveway gives parking for many cars.
Floor Plan


