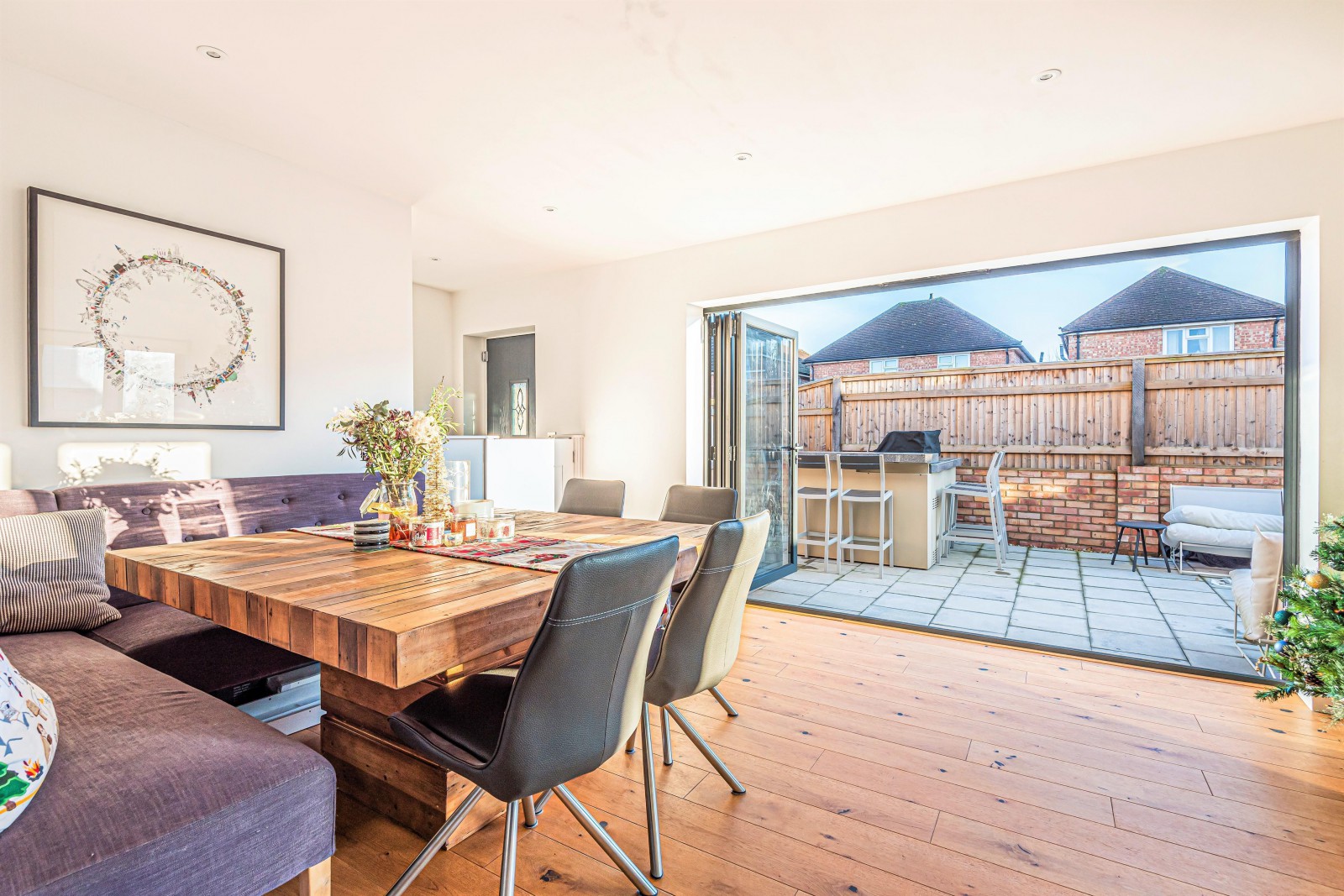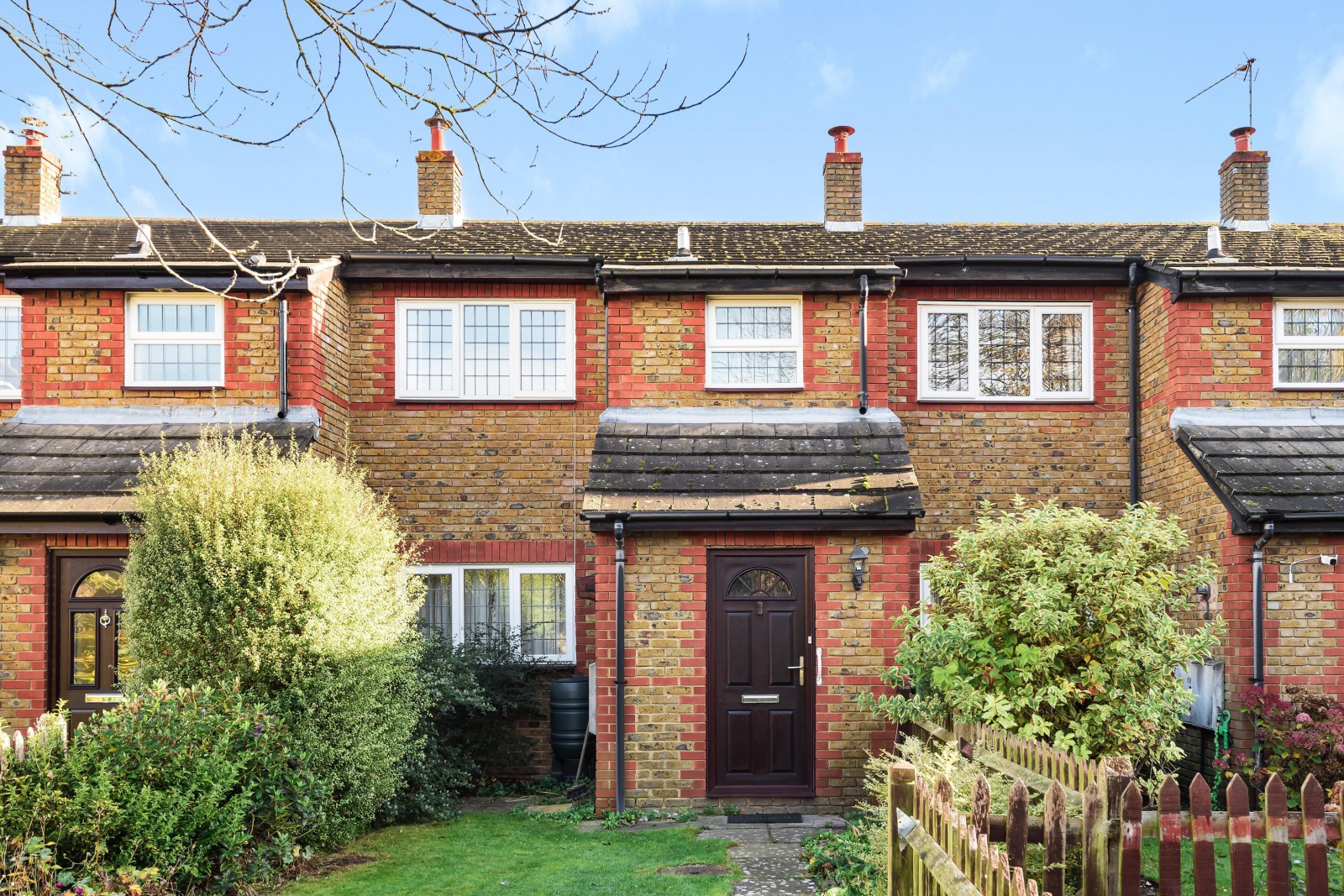Summary
An impressive four bedroom semi-detached house finished to an excellent standard, situated in a family orientated neighbourhood just 0.4 miles from Farnecombe train station with links to London.
EPC: C. Council Tax Band: D.
Key Features
- Driveway
- Recently refurbished
- 0.4 miles to the station
- Stunning fitted kitchen
- Excellent entertaining space
- Oak wood flooring
Full Description
An impressive four bedroom semi-detached house finished to an excellent standard, situated in a family orientated neighbourhood just 0.4 miles from Farnecombe train station with links to London.
This wonderful family home has been thoughtfully re-modelled and updated for modern day living. Decorated throughout in neutral white tones complemented with sleek engineered Oak wood flooring throughout downstairs. The beautifully fitted kitchen/diner is the heart of the home and comprises a wonderful free flowing space, the ideal retreat to cosy up or entertain with the bi-fold doors open enjoying the panoramic view overlooking the garden that wraps around the house. The kitchen features contemporary units, a stylish breakfast bar with pendant lights, and high quality appliances including dishwasher, large American fridge freezer and Flavel cooker with gas hob, the ideal kitchen wether you're a true gourmand, an established cook or a beginner. A utility area houses a washing machine and an entrance for muddy paws after a dog walk! The separate living room is a generous size, naturally light with windows at either end of the room and a wonderful log burner being the feature point of the room. A downstairs WC is an additional bonus.
The principal bedroom has double aspect windows with a luxurious en-suite shower room with double rainfall showers. Bedroom two and three are of a generous size and bedroom three provides a good sized child's room or home office, both of which can be re-decorated should this be required. The family bathroom has been re-fitted with a modern white suite comprising bath, shower over bath, basin, WC.
There is driveway parking to the front of the property, to the rear the garden enjoys a larger than average size for this location, part patio and part artificial lawn providing a great outside space for outside entertaining. Ideally located for families and commuters alike and is offered unfurnished.
EPC rating; C
Floor Plan

Location
Farnecombe provides a small selection of local shops and Farnecombe train station 0.4 miles away. Godalming is a picturesque town 1.6 miles away with a range of boutique shops, Waitrose and Sainsbury's supermarkets, coffee shops, restaurants and pubs. Godalming has a selection of well regarded schools and mainline train line with frequent direct service to London Waterloo. There is easy access to the A3 at Compton or Milford, meeting the M25 at Wisley.












