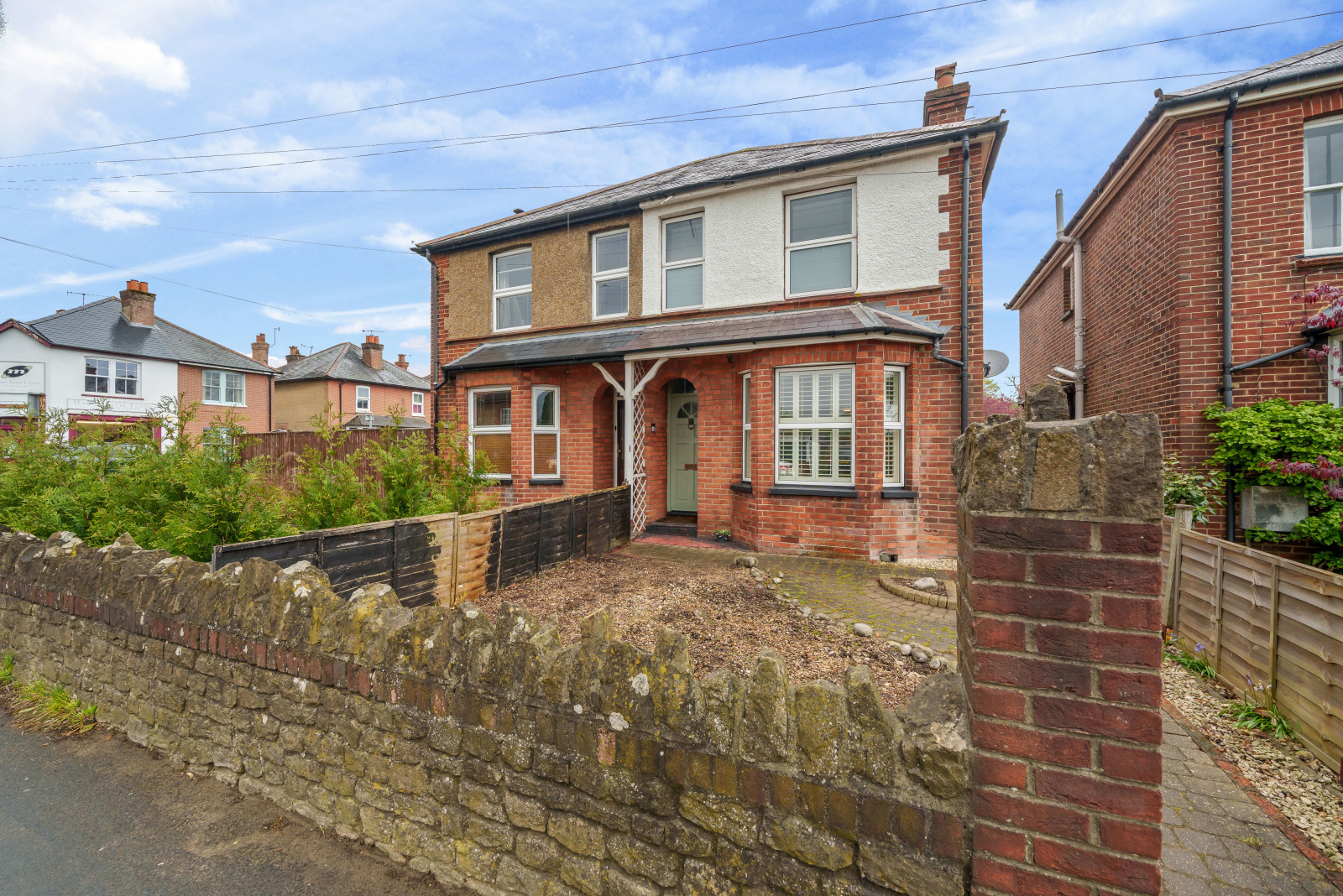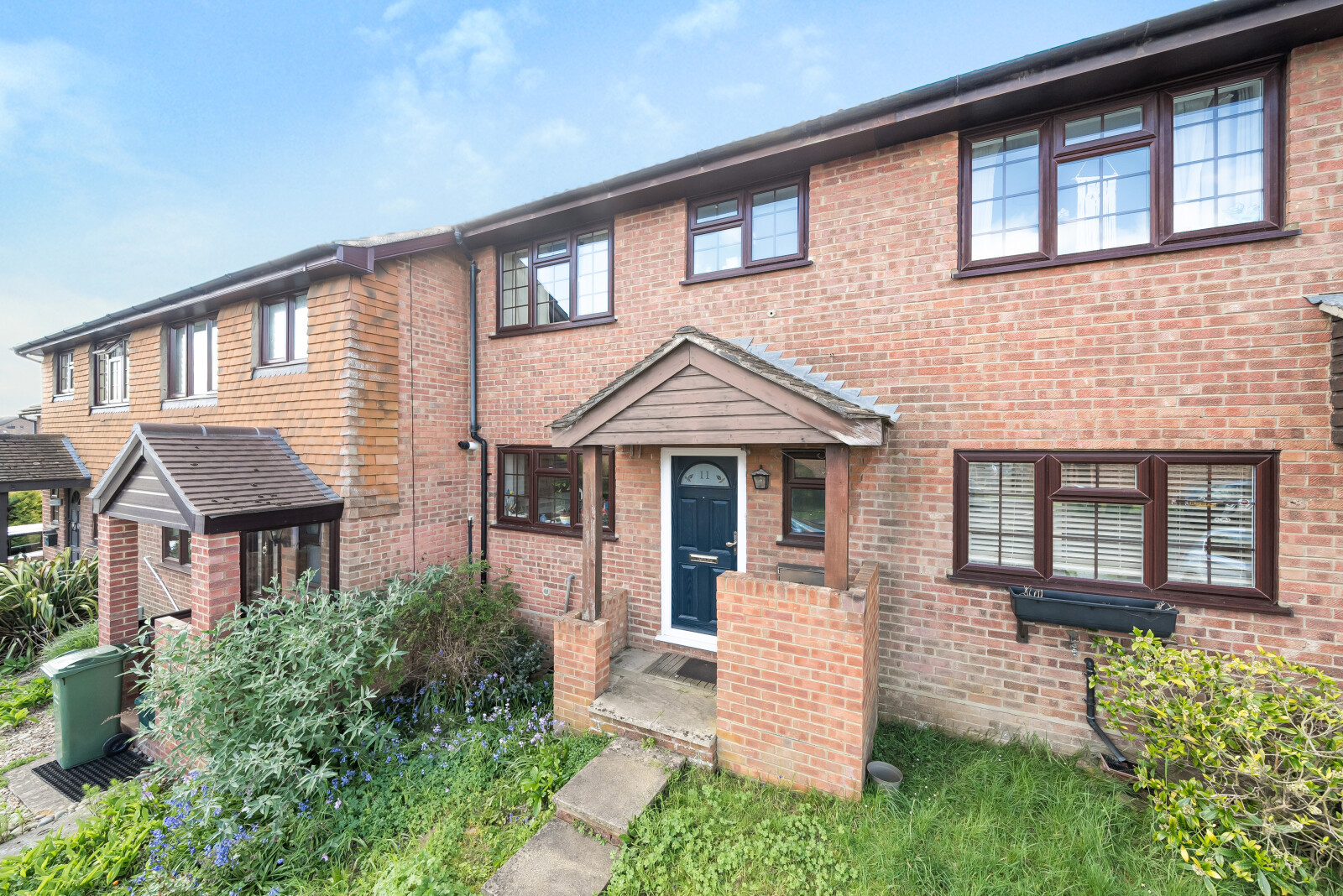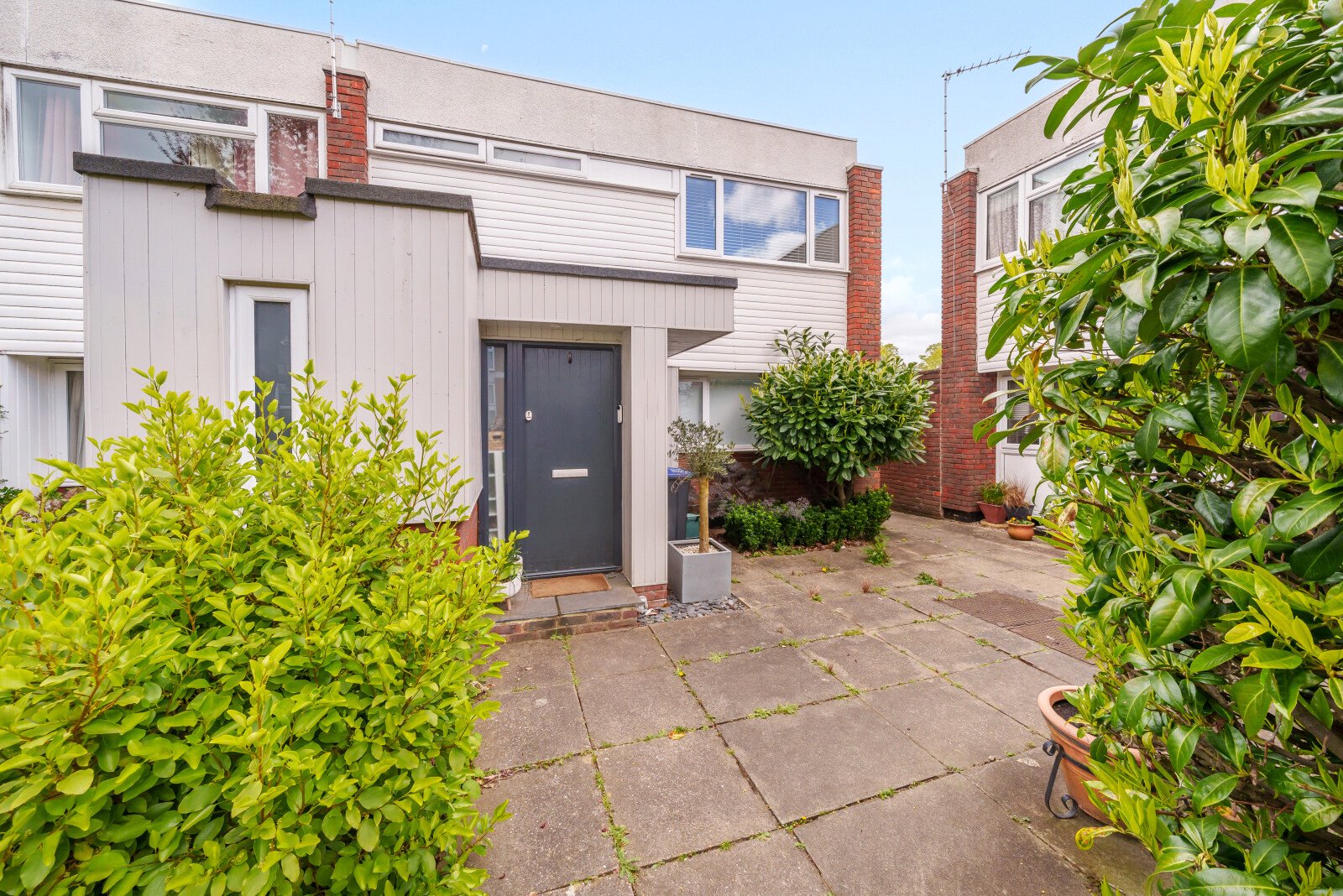Summary
**UNDER OFFER VIA BURNS & WEBBER**
This halls-adjoining, part red-brick fronted Victorian semi provides larger rooms than one might expect, including 3 really good size bedrooms, 2 spacious reception rooms, a kitchen/breakfast room, separate utility room, ground floor bathroom with both bath & shower cubicle and an upstairs wc. Perfectly situated for ease of access to Farncombe train station and Godalming town centre, both within 1/2 a mile.
EPC rating E : Council Tax Band D
Key Features
- Three double bedrooms
- Sitting room with fireplace & shuttered bay window
- Separate dining room with exposed floorboards continuing to lounge
- Spacious kitchen/breakfast room with separate utiity room
- Lovely ground floor bathroom with bath & shower cubicle
- Upstairs wc/hand basin
- Private rear garden
- 1/2 mile of both Farncombe station & Godalming town centre
Full Description
Floor Plan

Location
The market town of Godalming has a picturesque and historic High Street with an excellent array of shops, bars, restaurants, as well as three superstores. More local amenities in Farncombe village are within walking distance, including the main line station which provides a direct service to London Waterloo in approx 45 minutes. The A3 linking the M25 and London?s airports is approx 2 miles from the town centre. There is an excellent selection of schools in the area that cater for most ages and denominations, both in the public and private sectors, and excellent leisure facilities at Godalming Leisure Centre, nearby health clubs and golf courses at Milford, Chiddingfold and Hurtmore while South Coast beaches are around 30 miles away. Guildford town, with its cobbled High Street, has a multitude of mainstream shops, cinemas and theatres and is approx 4 miles from Godalming.

























