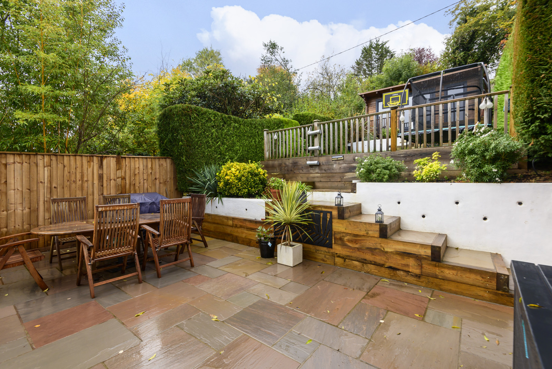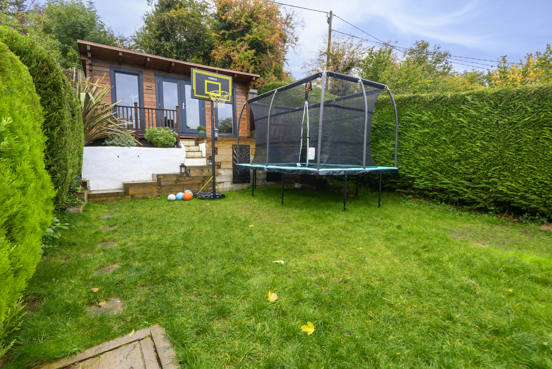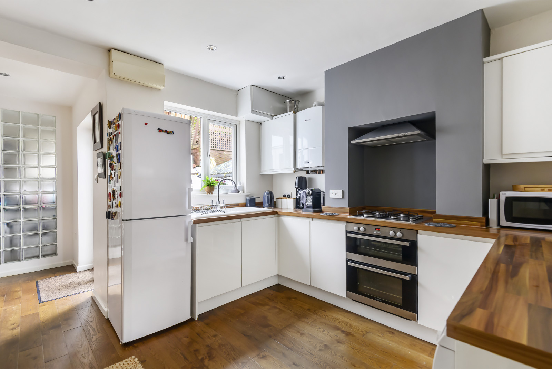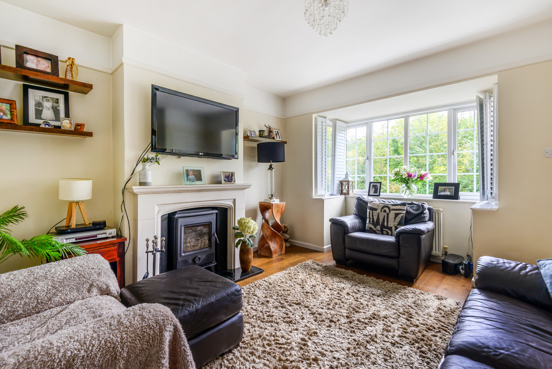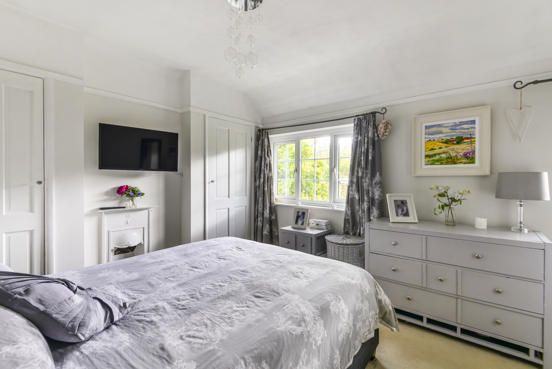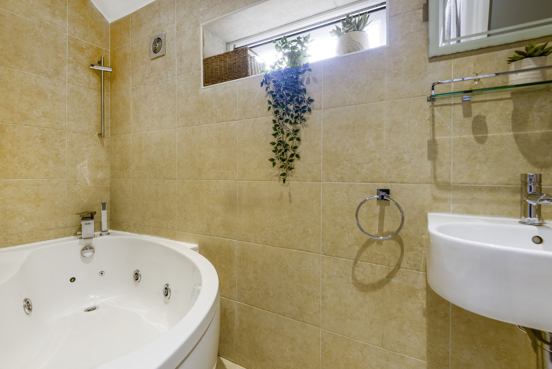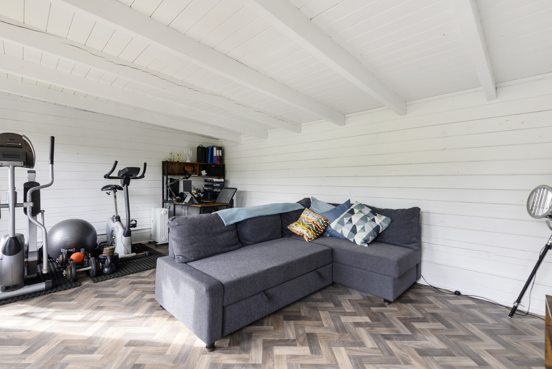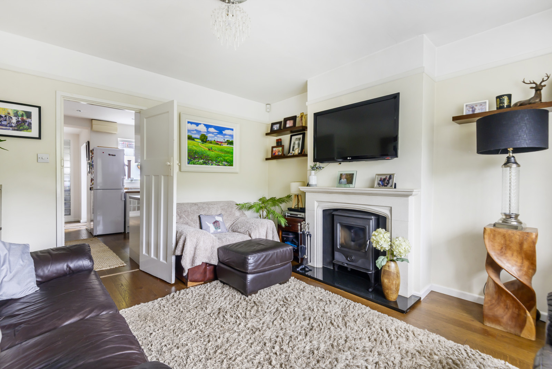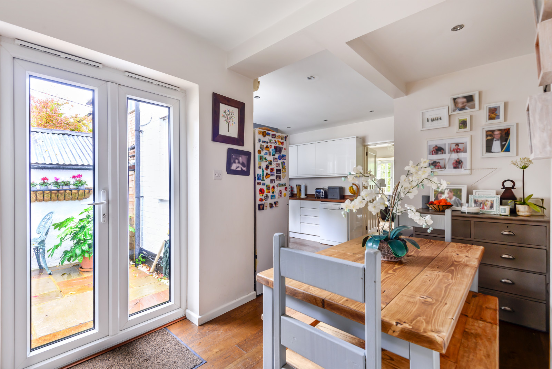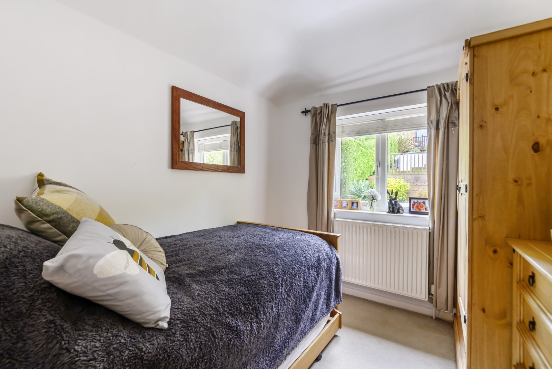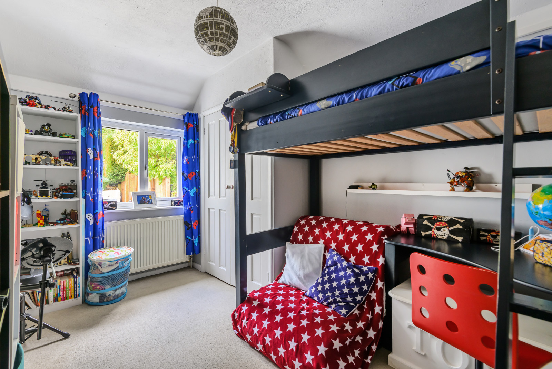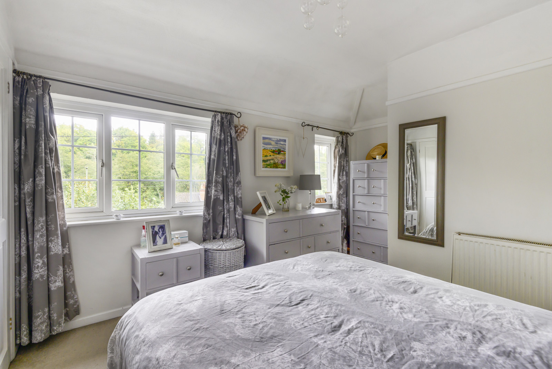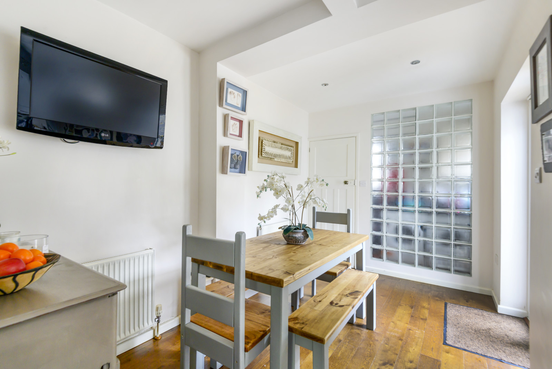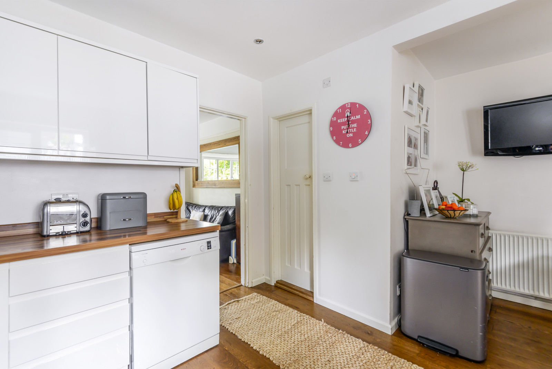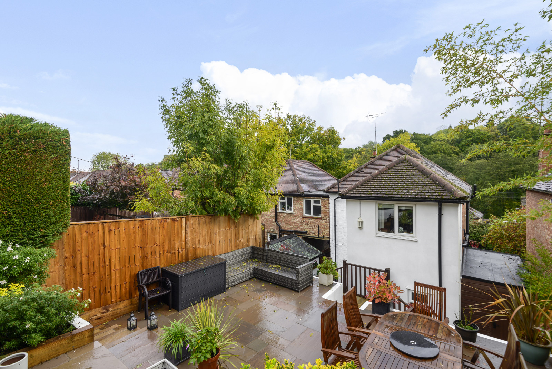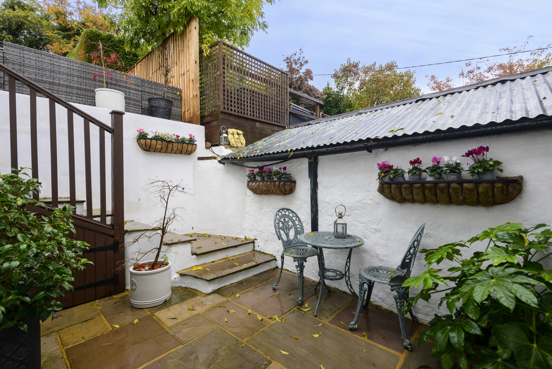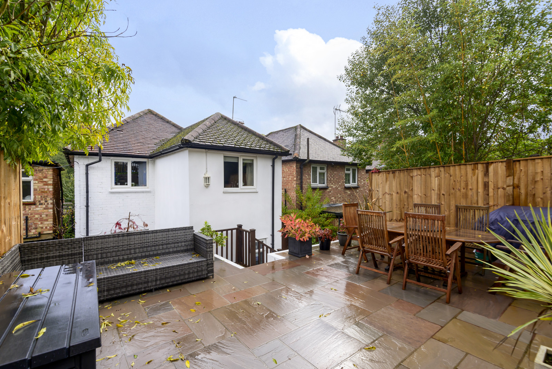Summary
**UNDER OFFER VIA BURNS & WEBBER** Featuring a landscaped & tiered rear garden with an exciting and spacious home office/gym etc at the top, this 3-bedroom detached home has been double-storey extended to create an upstairs bathroom and an L-shaped kitchen/diner plus separate utility room. Furthermore there is planning in place for an additional ground floor extension if required. (Application : NMA/2022/01555). Situated within less than a mile of Godalming train station with its service to London Waterloo.
EPC Rating: D Council Tax Band: D.
Key Features
- Two double bedrooms with fitted wardrobes & a good sized single bedroom
- Modern upstairs bathroom
- Lovely front aspect sitting room with dual-fuel burner
- Open-plan extended lounge/dining room & utility room
- Downstairs cloak/wet-room
- Large external storage shed
- Beautifully landscaped garden with Indian Sandstone patio & lawned area
- Huge multi-functional home-office/gym
Full Description
Floor Plan
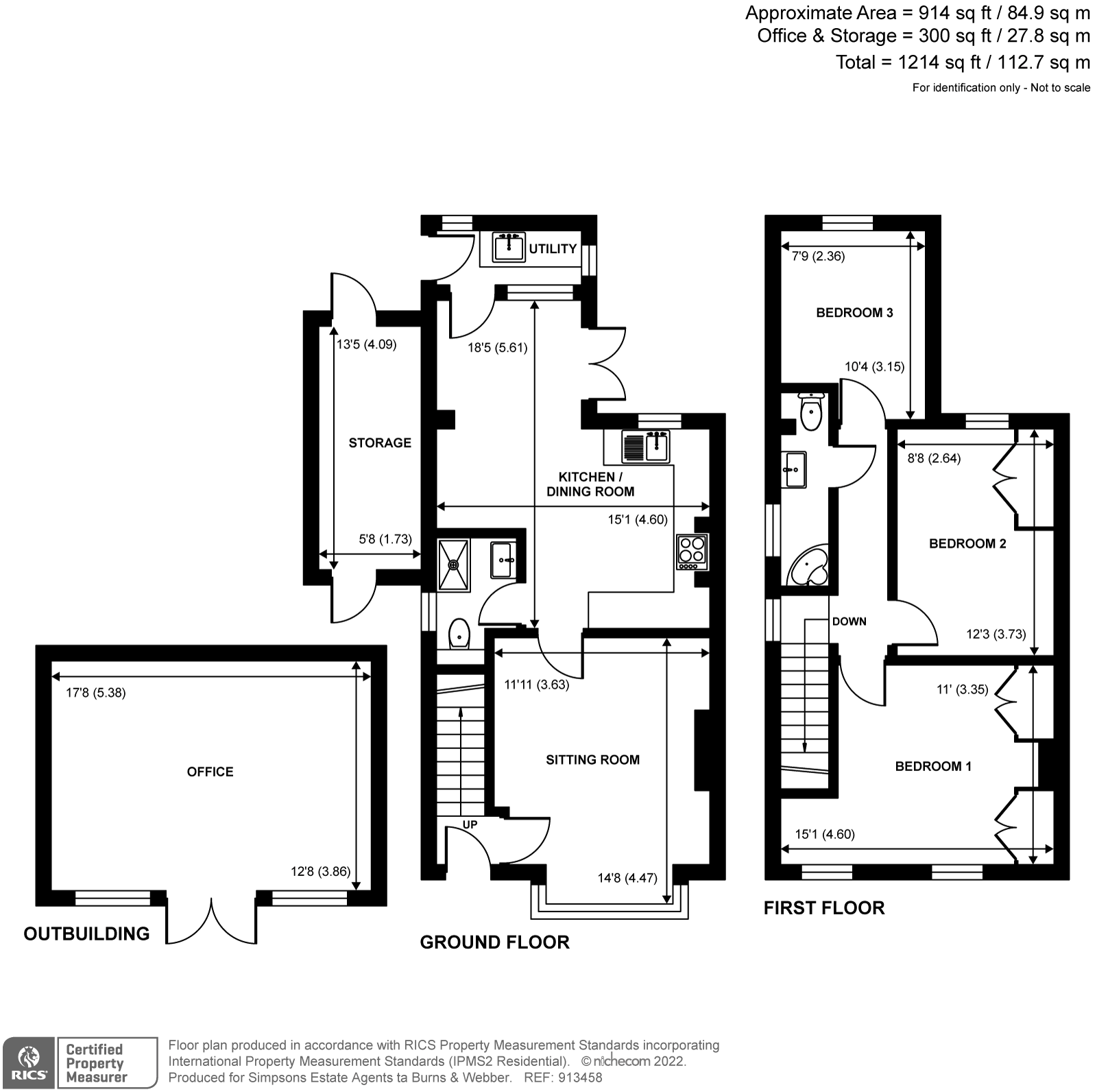
Location
The market town of Godalming has a picturesque and historic High Street with an excellent array of shops, bars, restaurants, as well as three superstores. The main line railway station is close to the town centre and provides direct services into London Waterloo in approx 45 minutes. The A3 linking the M25 and London’s airports is approx 2 miles from the town centre. There is an excellent selection of schools in the area that cater for most ages and denominations, both in the public and private sectors, and good leisure facilities including swimming pools and health clubs, golf courses at Milford, Chiddingfold and Hurtmore while South Coast beaches are around 30 miles away. Guildford town, with its cobbled High Street, has a multitude of mainstream shops, cinemas and theatres and is approx 4 miles from Godalming, for which there are direct bus and train connections.


