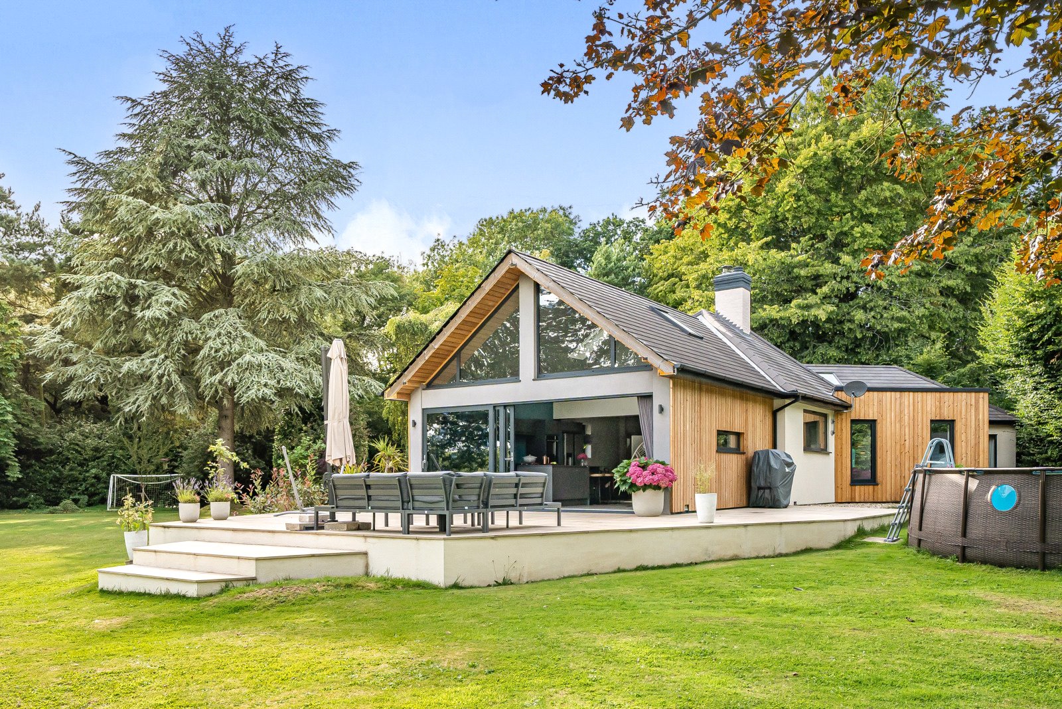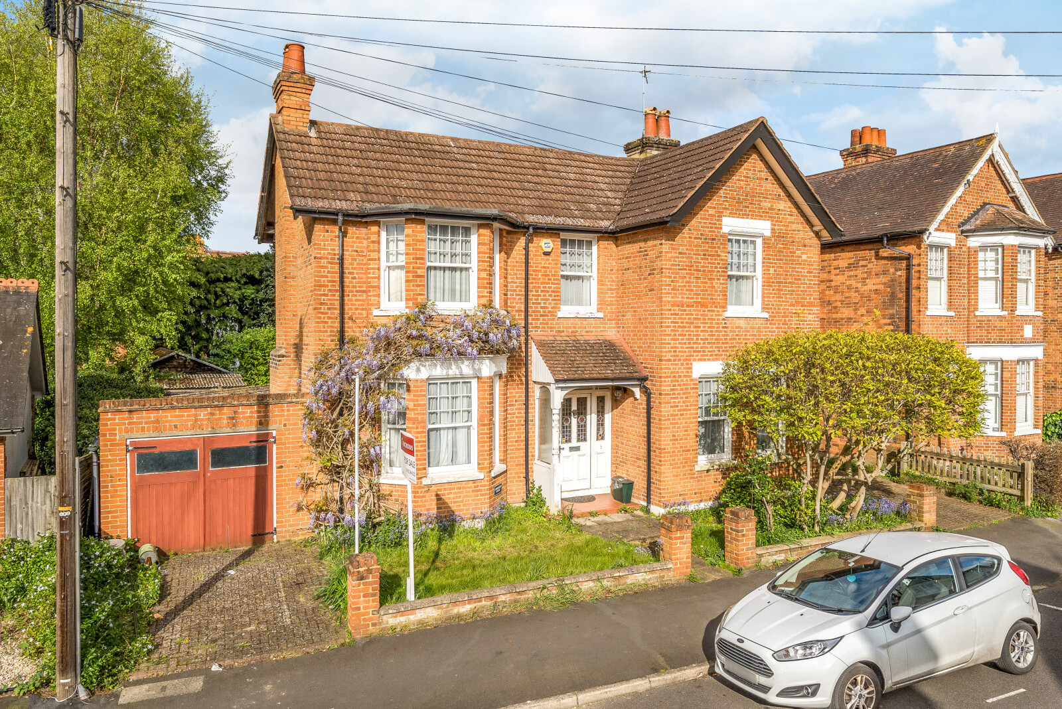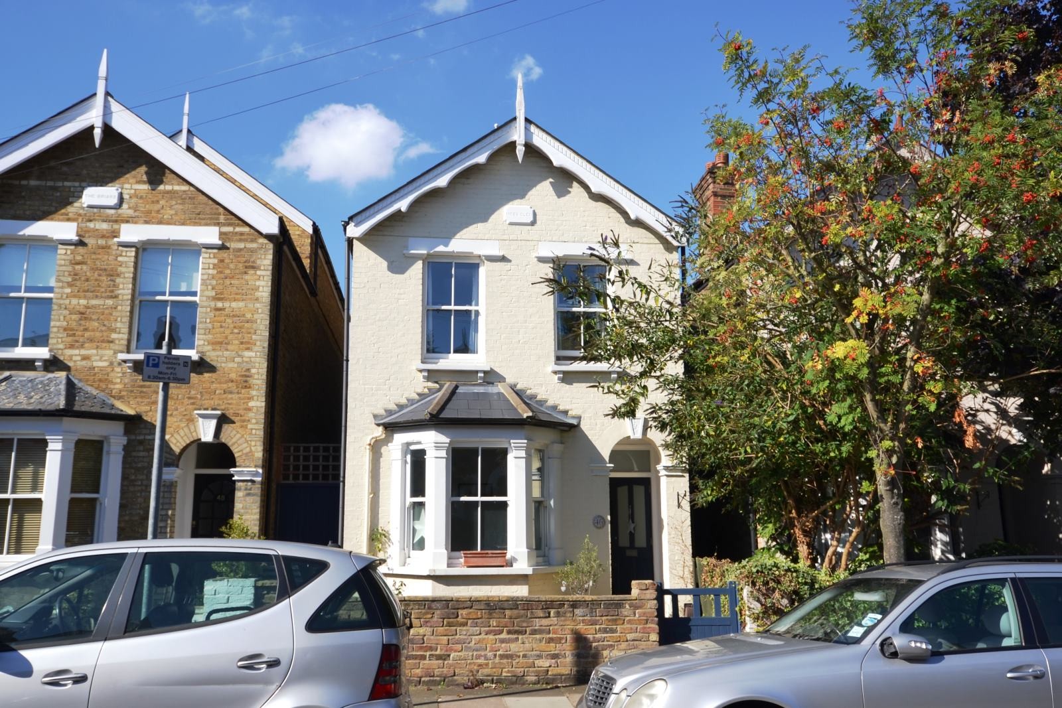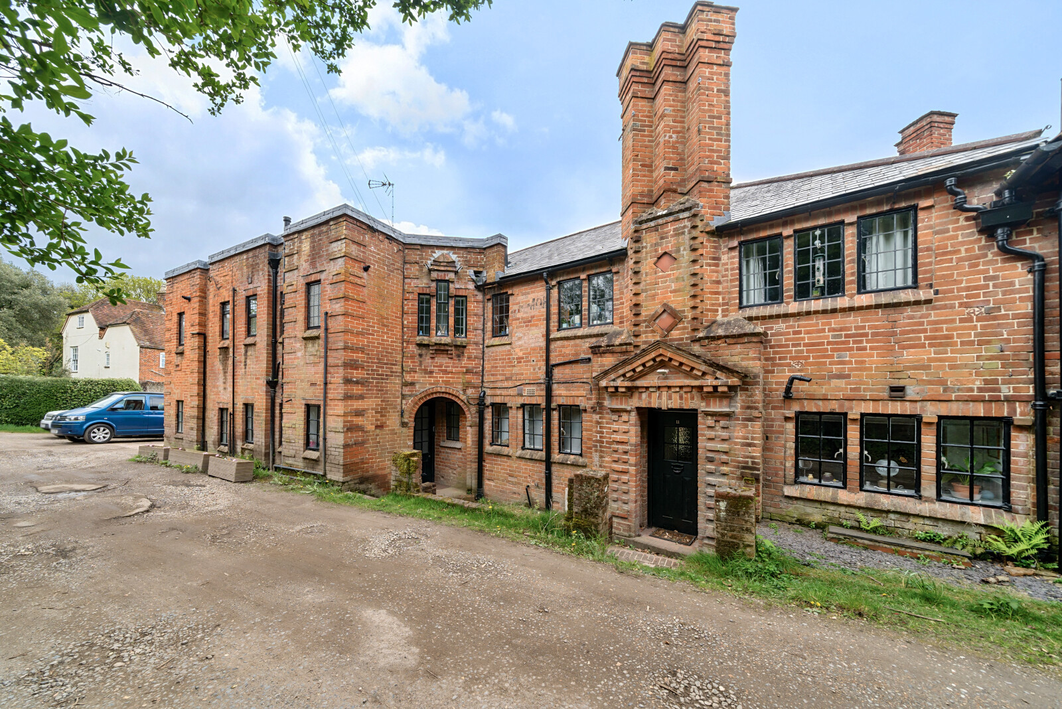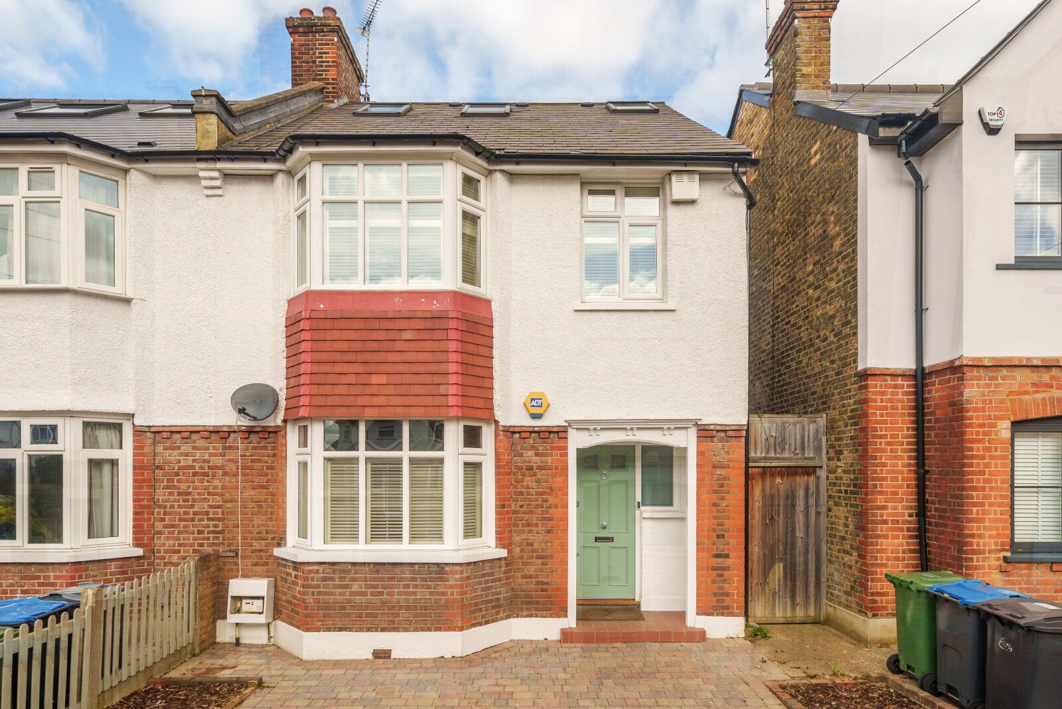Summary
VIDEO ATTACHED - A beautifully finished contemporary four bedroom hideaway, with a stunning vaulted ceiling kitchen / living room. The property is turnkey and ready to go. Set in the middle of the plot on just under one acre of gardens the property has great views over adjacent farm land and is less than ten minutes from Haslemere.
Key Features
- Contemporary finish
- Four bedrooms
- Two Bathrooms
- Striking valted ceiling
- Nearly one acre of gardens
- South facing garden
- Stunning rural views
- Less than ten mins to Halsemere
Full Description
A beautifully finished contemporary four bedroom hideaway, with a stunning vaulted ceiling kitchen / living room. The property is turnkey and ready to go. Set in the middle of the plot on just under one acre of gardens the property has great views over adjacent farm land and is less than 10 minutes from Haslemere.
Laid out over a single floor, the house offers flexible accommodation for both families and couples. Through the large timber front door, the bright central hall which is lit by a large Velux skylight, connects the home.
As the focal point of the home the open plan kitchen and living room has a great sense of volume created by a very impressive vaulted ceiling with striking apex windows and full width glass sliding doors leading out onto a glorious terrace. The division of space creates a welcoming living area with an open fire place, large dining area and kitchen. Cleverly integrated, the stylish kitchen is well designed to incorporate a bank of units with integrated appliances, space for an American fridge, coupled with an island and breakfast bar. The second reception room is double aspect and used as a family room.
The primary suite has a resort style feel with wood effect flooring, floor to ceiling picture window and glass door onto the garden. The fitted open wardrobe area leads through to the ensuite shower room that has underfloor heating.
There are three further bedrooms that are well proportioned and large family bathroom. Further to this there is a utility room with a W.C. and wash basin.
All of the windows are new double-glazed ‘tilt and turn’ providing great security and insulation.
Garden
Sitting in just under one acre of gardens, the grounds are mainly laid to lawn with plenty of mature trees and hedging which provide a private and secluded setting. Off the house there is a generous paved terrace for barbequing and entertaining that looks south across gardens and beyond. There is plenty of parking on the gravel driveway as well as a tucked away garage and garden shed.
Floor Plan


