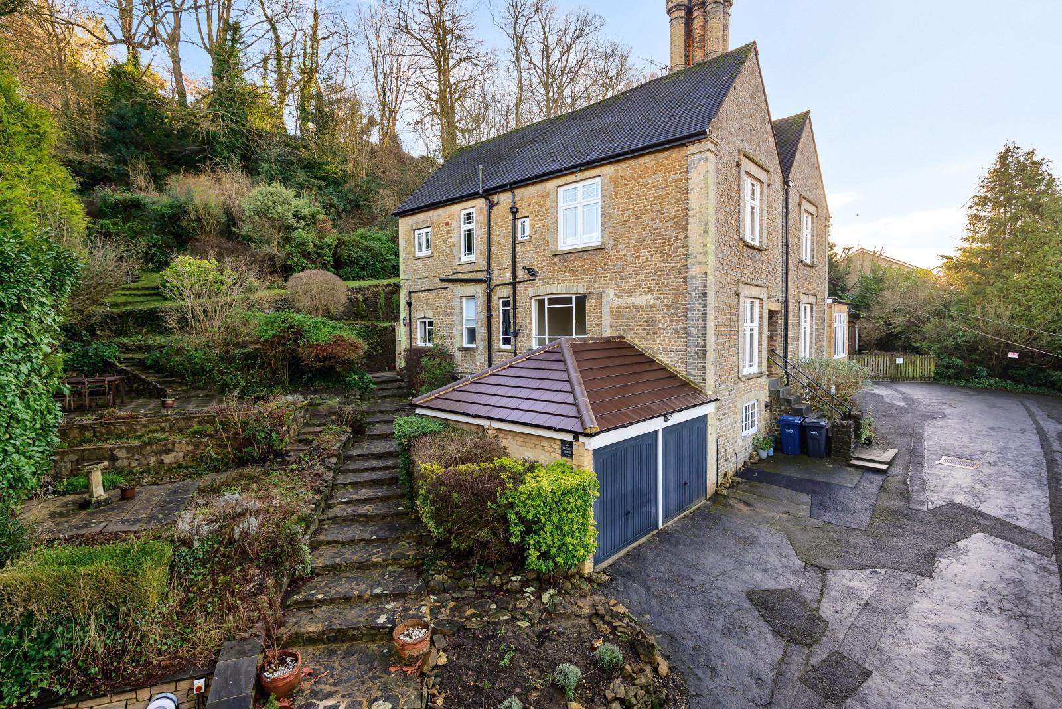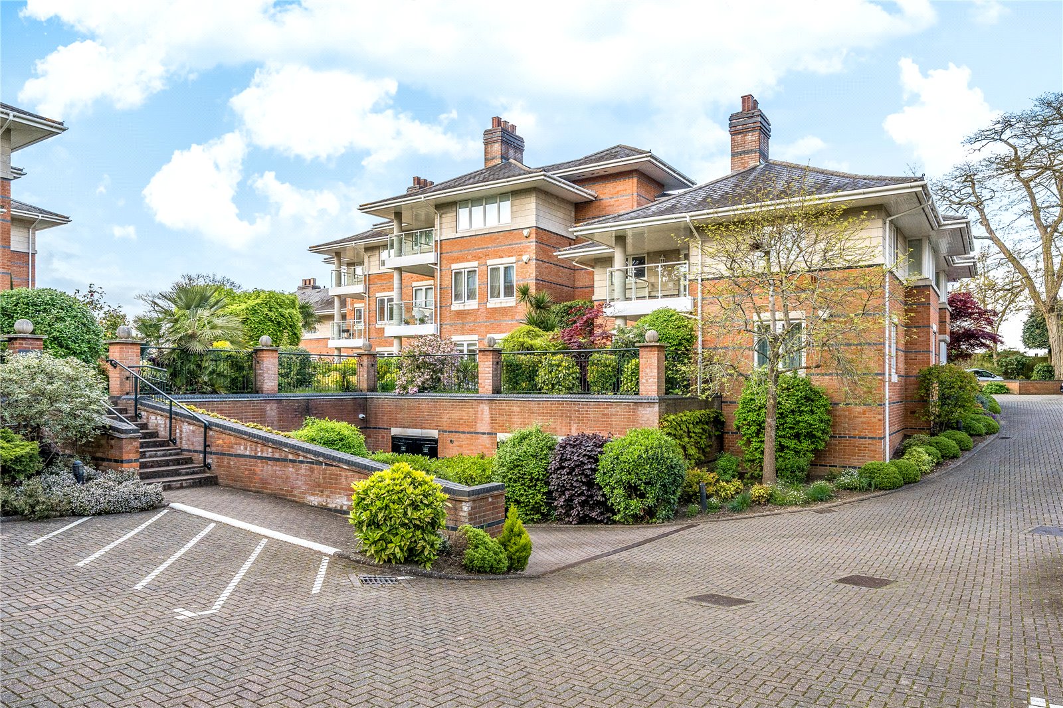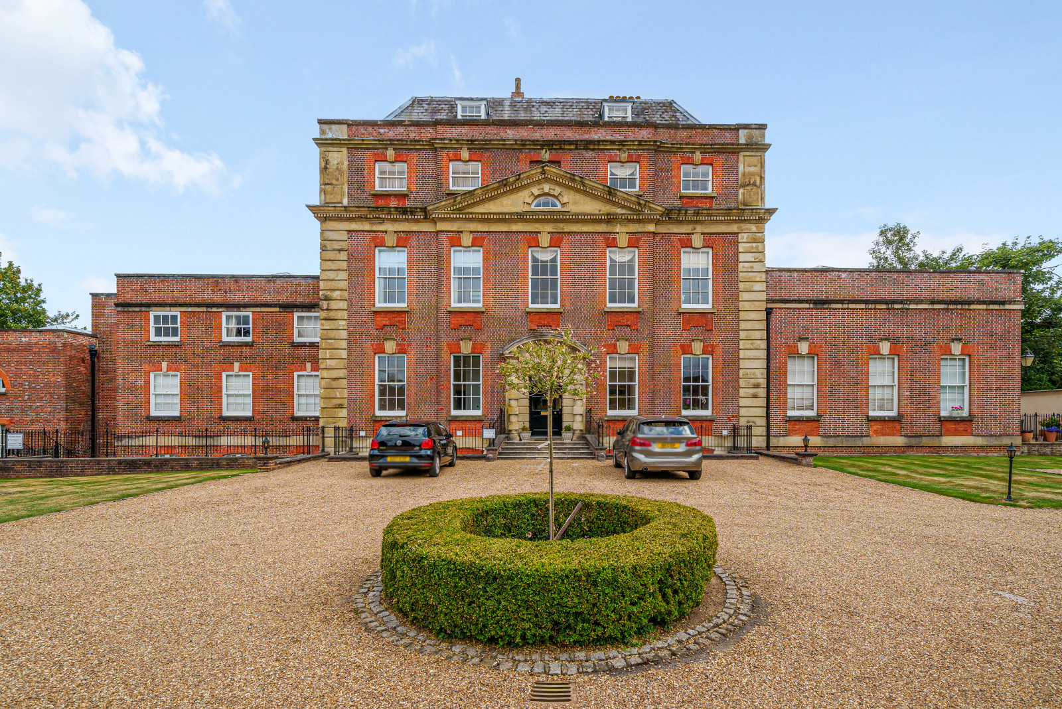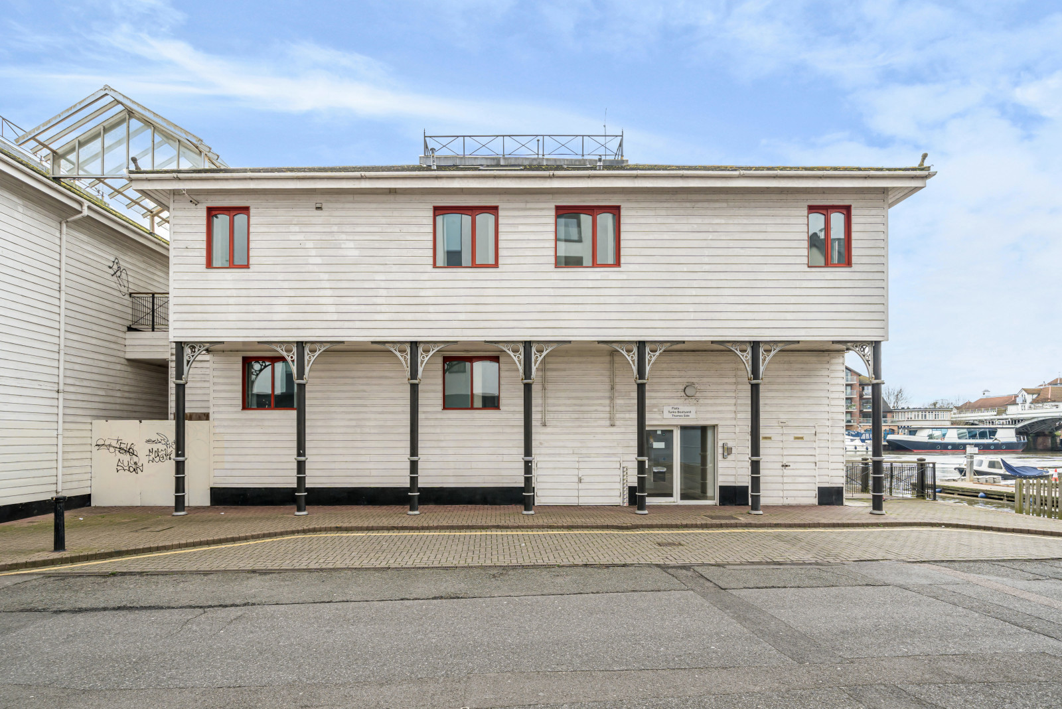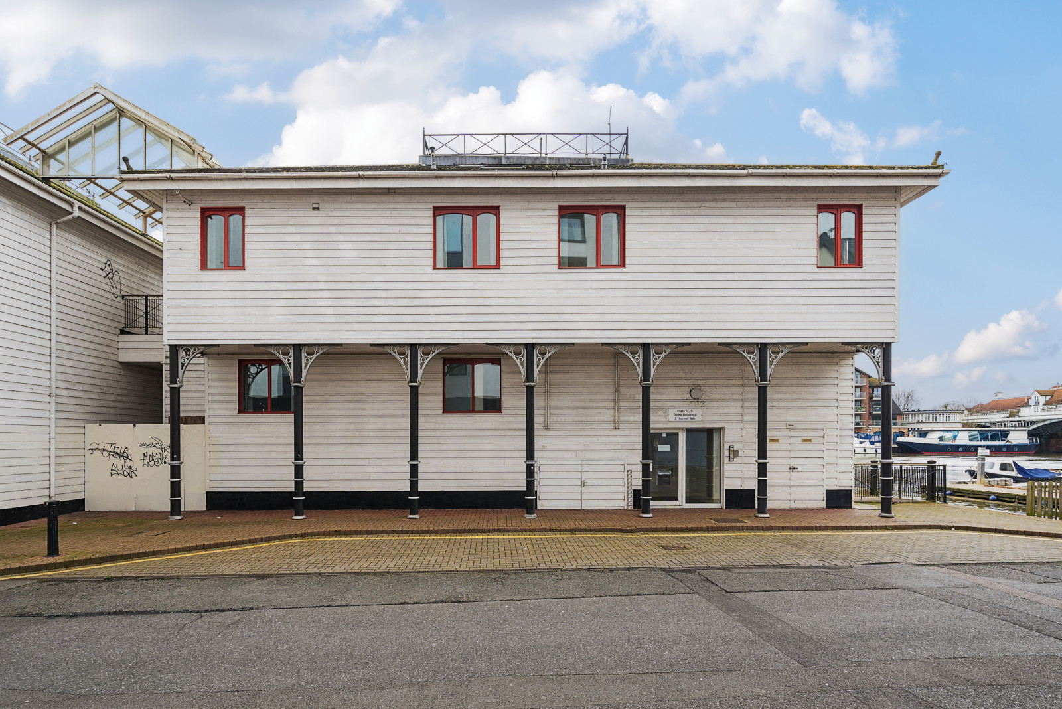Summary
This wonderful and unique property forms part of a large detached Victorian villa offering spacious and flexible accommodation arranged over two floors, whilst retaining plenty of character features, a terraced rear garden, garage and two parking spaces, and is conveniently located within a stroll of Godalming High Street and main line station. No Onward Chain. EPC: E
Key Features
- Large front aspect drawing room with feature fireplace and marble surround
- Spacious kitchen with excellent range of fitted cupboards and door to rear garden.
- Two large doubles and a large single bedroom
- Modern family bathroom with white suite
- Lower ground floor which has three rooms with potential to convert into living accommodaton
- Delightful terraced rear garden, mainly laid to lawn with mature trees and shrubs
- The property benefits from an integral garage and two parking spaces
- No Onward Chain. EPC: E
Full Description
Floor Plan

Location
The market town of Godalming has a picturesque and historic High Street with an excellent array of shops, bars, restaurants, as well as three superstores. The main line railway station is close to the town centre and provides direct services into London Waterloo in approx 45 minutes. The A3 linking the M25 and London?s airports is approx 2 miles from the town centre. There is an excellent selection of schools in the area that cater for most ages and denominations, both in the public and private sectors, and good leisure facilities including swimming pools and health clubs, golf courses at Milford, Chiddingfold and Hurtmore while South Coast beaches are around 30 miles away. Guildford town, with its cobbled High Street, has a multitude of mainstream shops, cinemas and theatres and is approx 4 miles from Godalming, for which there are direct bus and train connections.

