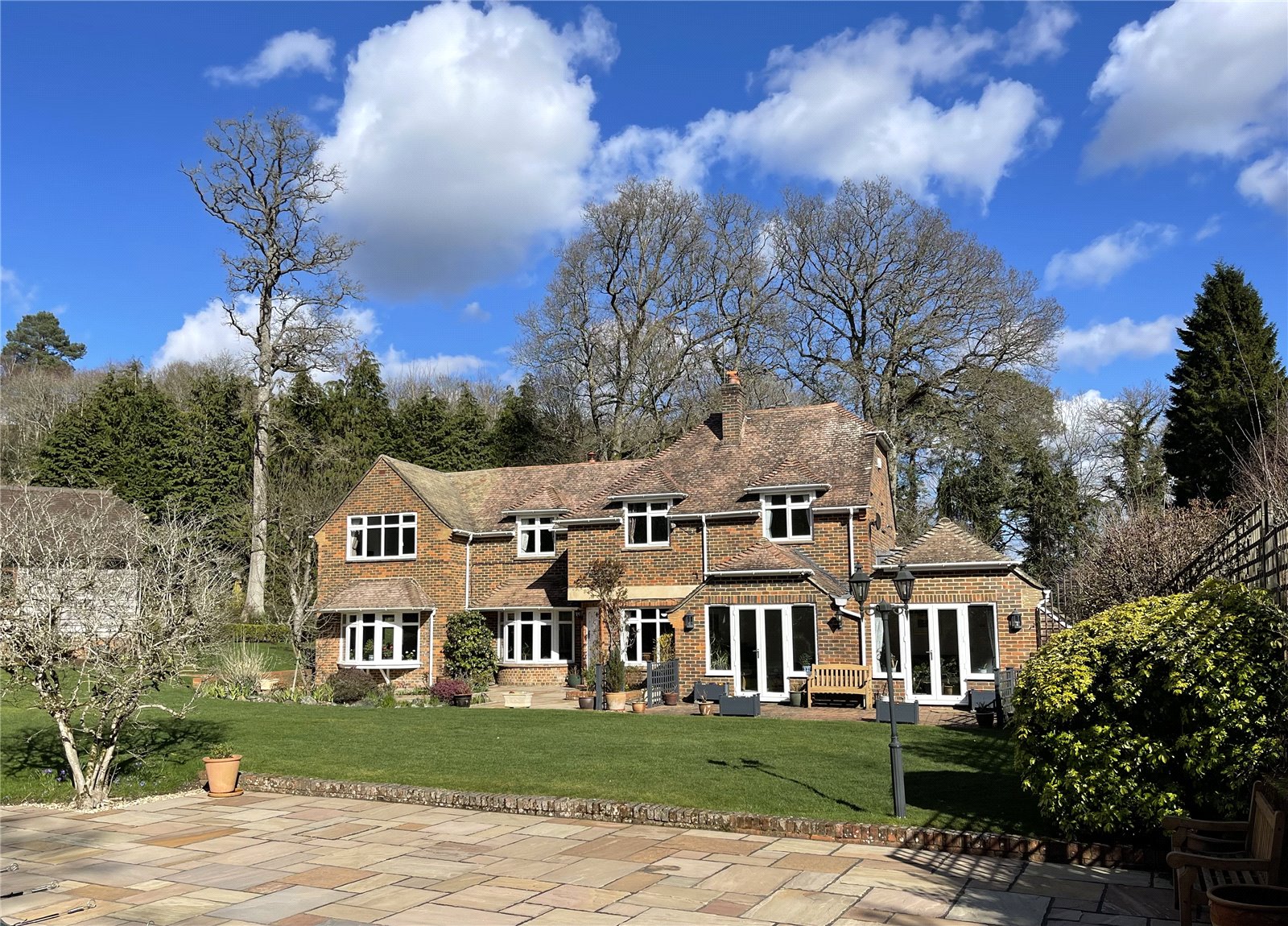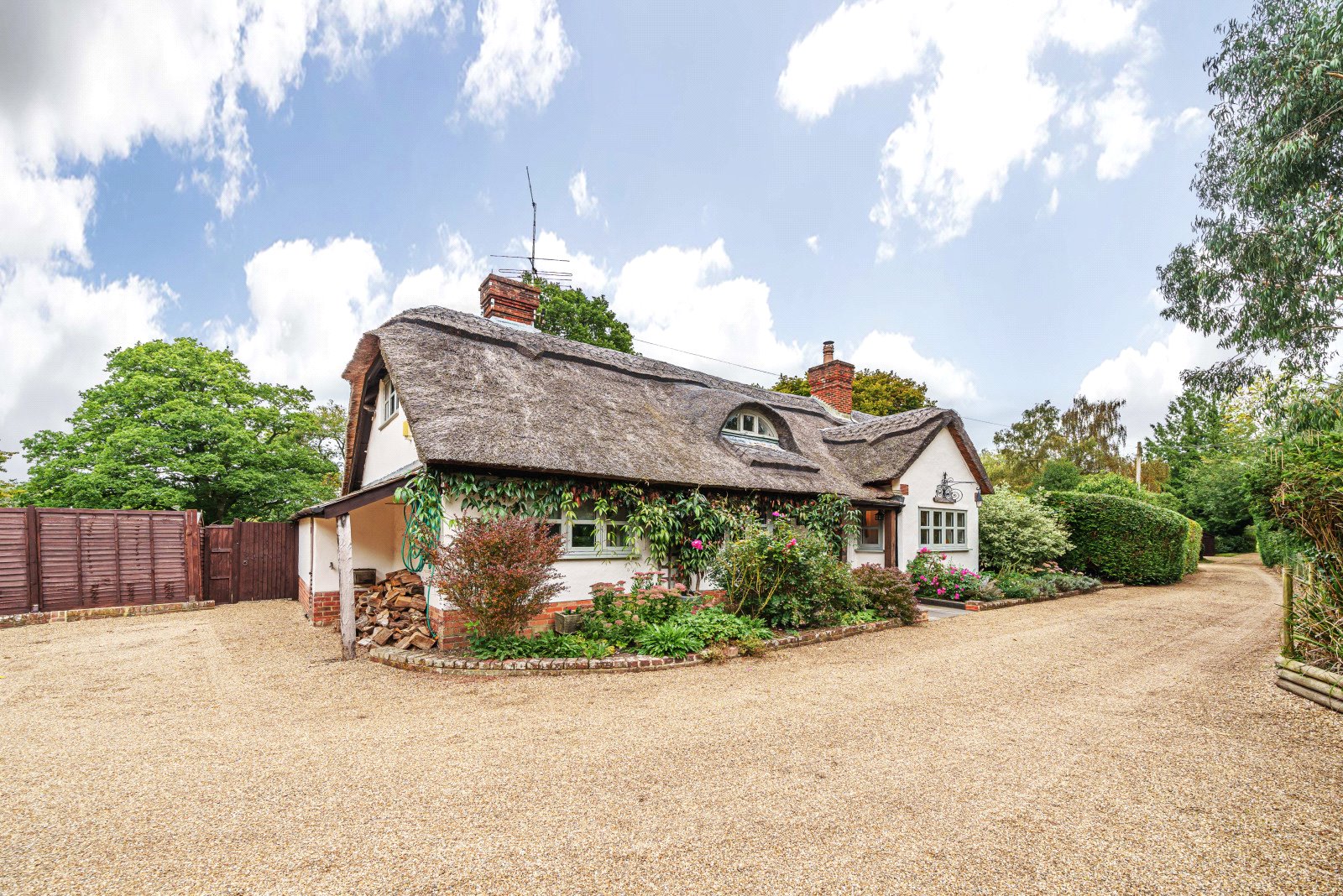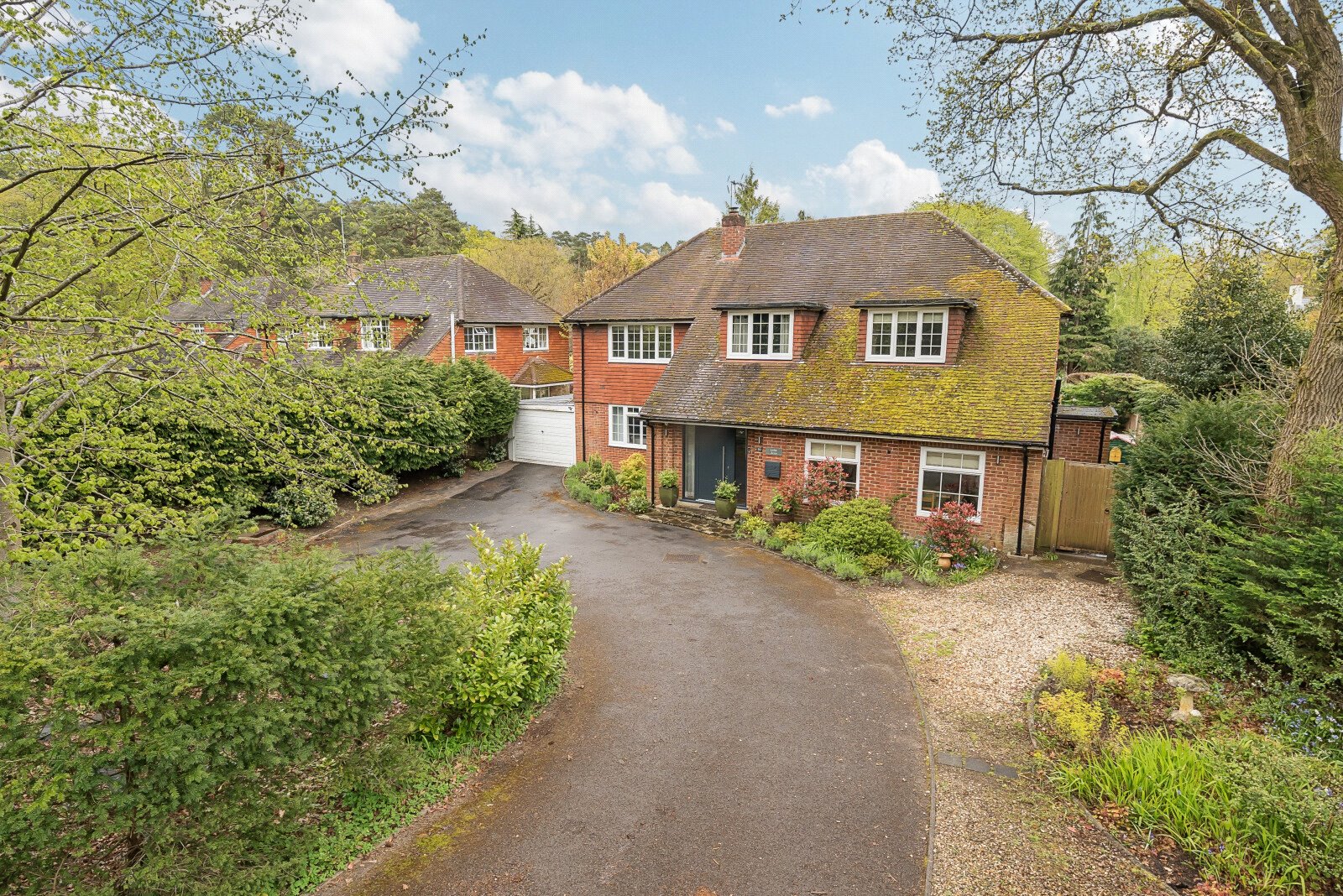Summary
**UNDER OFFER VIA BURNS & WEBBER PRIME**
VIDEO ATTACHED - This fabulous five-bedroom, detached family home is set within glorious grounds that extend to 0.8 of an acre, in the village of Wormley. The property is beautifully presented with four excellent reception rooms and a large kitchen/breakfast room. Set within the mature gardens there is a large terrace and beautiful figure of eight shaped swimming pool. Set behind electric gates there is plenty of parking and a Surrey Oak Barn style double garage and workshop. Situated within an easy 7-8 minutes walk of Witley train station. EPC : D Council Tax Band : G
Key Features
- Five bedrooms
- Three bathrooms
- Four reception rooms
- 0.8 Acre mature garden
- Surrey style oak barn garage
- Figure of eight shaped Swimming pool
- South facing garden
- Property situated 7-8 minutes walk from Witley station ( 55 minutes to Waterloo )
Full Description
Set behind a pair of timber gates is this fabulous detached family home set in approx 0.8 of an acre. Heading through the gates you are struck by the expanse of paved driveway providing plenty of parking and leading to a traditional Surrey Oak Barn double width garage with storage above and a useful store room to the side.
The front door leads into a large reception/sitting room with brick open fireplace, original wood block flooring, downstairs cloakroom and one of two staircases leading to the first floor. The dining room is a fantastic size and leads through to the main triple aspect living room. From here a second staircase leads to the first floor. The kitchen/dining room provides a range of hand-made and bespoke solid oak units with granite & oak surfaces and spaces for the usual appliances. There is also a very well made built in wine rack which can house up to 60 bottles!
The original double integral garage has been cleverly converted into living accommodation incorporating a study/family room leading to a what is effectively bedroom 5 with an en-suite shower room. These rooms could be used as an separate annex if required.
Of the two staircases the one in the sitting room leads to the principal suite of bedroom and en-suite shower room and a door from the landing gives you access to bedroom 4 and the rest of the bedrooms. The other staircase leads to the main landing with access to three of the bedroom and family bathroom.
Garden & Exterior
The stunning mature grounds extend to enjoy extensive lawned areas all around the property, a considerable Indian sandstone terrace interspersed with flower beds, many mature shrubs and a variety of trees all providing a wonderful setting for this family home. A significant feature of the garden is the heated and filtered swimming pool. A side gate gives access to a footpath which leads to Witley main line station (approximately 10 minutes walk).
Location
Wormley village is situated between Witley and Chiddingfold and is surrounded by wonderful countryside ideal for walking and riding, such as the Greensand Way, a long distance footpath that runs along the ridge upon which Wormley is situated. Witley Station (situated in Wormley) provides direct access into Waterloo taking approx 55 minutes, and the A3 linking the M25 and London’s airports is around 3 miles from the village centre. There are local shops in the nearby villages of Chiddingfold and Witley, whilst Milford village (approx 2.5 miles from village centre) offers more extensive facilities such as the renowned farm shop, Tesco Express, a chemist and fresh fish shop. Godalming, 2 miles further on, has a picturesque and historic town centre with superb restaurants, individual shops and superstores. Guildford, with its multitude of shops, theatres, cinemas and restaurants is around 7 miles away. There is an excellent selection of schools in the area that cater for most ages and denominations, both in the public and private sectors.
Floor Plan

Location
Wormley village is situated between Witley and Chiddingfold and is surrounded by wonderful countryside ideal for walking and riding. There are golf courses at Milford and Chiddingfold whilst South Coast beaches are around 25 miles away. Witley Station (situated in Wormley) provides direct access into Waterloo taking approx 55 minutes, and the A3 linking the M25 and London's airports is around 3 miles from the village centre. There is a newsagent/post office whilst there are other day-to-day shops in the nearby villages of Chiddingfold and Witley. Milford village (approx 2.5 miles from village centre) offers more extensive facilities such as the renowned farm shop, chemist and fresh fish shop. Godalming, 2 miles further on, has a picturesque and historic town centre with superb restaurants, individual shops and superstores. Guildford, with its multitude of shops, theatres, cinemas and restaurants is around 7 miles away and there are bus and train connections from Wormley to all of the above-mentioned towns and villages. There is an excellent selection of schools in the area that cater for most ages and denominations, both in the public and private sectors.






























