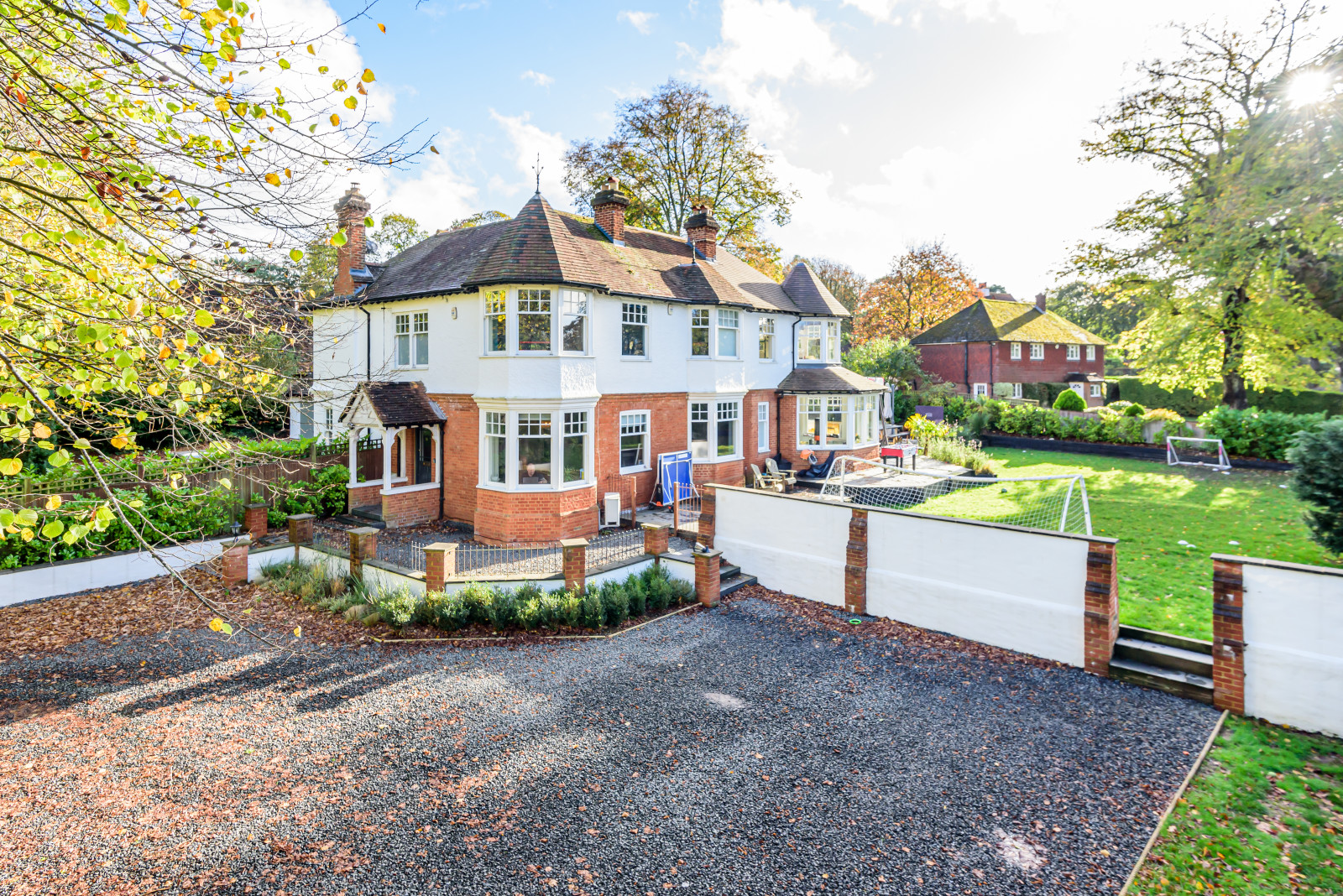Summary
An exceptional opportunity to purchase a beautiful, 4-bedroom, 2-bathroom house in this prime South Farnham location. This home has been extensively improved and modernised by the current vendors and offers modern living while maintaining much of the original character EPC; D
Key Features
- Super 4-bedroom, 2-bathroom home in this highly desirable South Farnham location
- Fantastic open plan kitchen/dining/ living room showcasing the wine room
- 2 further reception rooms, downstairs cloak and utility room
- 4 well-proportioned bedrooms, principle ensuite and walk-in wardrobe
- Excellent size garden and off-road parking for plenty of vehicles
- Separate detached office or home gym
- Close proximity to highly regarded schools, local amenities and main line station
- Council tax band G
Full Description
This exquisitely restored Victorian wing property resides in a prime South Farnham location, radiating charm and character with its meticulously preserved original mansion features. Boasting four generously sized bedrooms and two impeccably finished bathrooms, the property offers a high standard of living.
The ground floor layout is as practical as it is versatile, wooden flooring in the reception areas, ideal for a family seeking ample space. Abundant natural light streams through the large windows gracing each room, including the captivating octagonal windows found in the sitting room and kitchen's dining area.
The family room, with its bay window overlooking the garden, provides a cozy retreat. At the end of the corridor lies the heart of the home: a spacious, tastefully renovated kitchen/dining room with tiled flooring also featuring a window looking into an enticing glimpse of the temperature-controlled wine room.
For added convenience, a separate utility room is accessible from the hall, accompanied by a well-placed downstairs W.C.
The upper level has 4 well-proportioned bedrooms, each adorned with elegant wooden flooring. The principal suite stands out with its en-suite shower room and spacious walk-in wardrobe. The family bathroom offers both a freestanding roll-top bath and a separate shower for added convenience.
Continuing the design theme from the ground floor, the windows on this level mirror their counterparts below. The principal bedroom and bedroom 2 are graced with grand octagonal windows, while bedroom 3 features a charming bay window.
Outside:
Floor Plan

Location
The property is located on one of South Farnham's most prestigious roads being within a walk of the town centre, main line station and South Farnham school. Farnham offers a variety of shops, bars, bistros and restaurants together with sporting and recreational facilities. The town is also undergoing an exciting building programme, Brightwells Yard, which will include a new shopping centre, cinema, eateries and socialising spaces. The A31 is less than 1 mile giving access to the A3, A331 and M3 and the area is surrounded by many miles of open countryside for walking, riding and cycling.




























