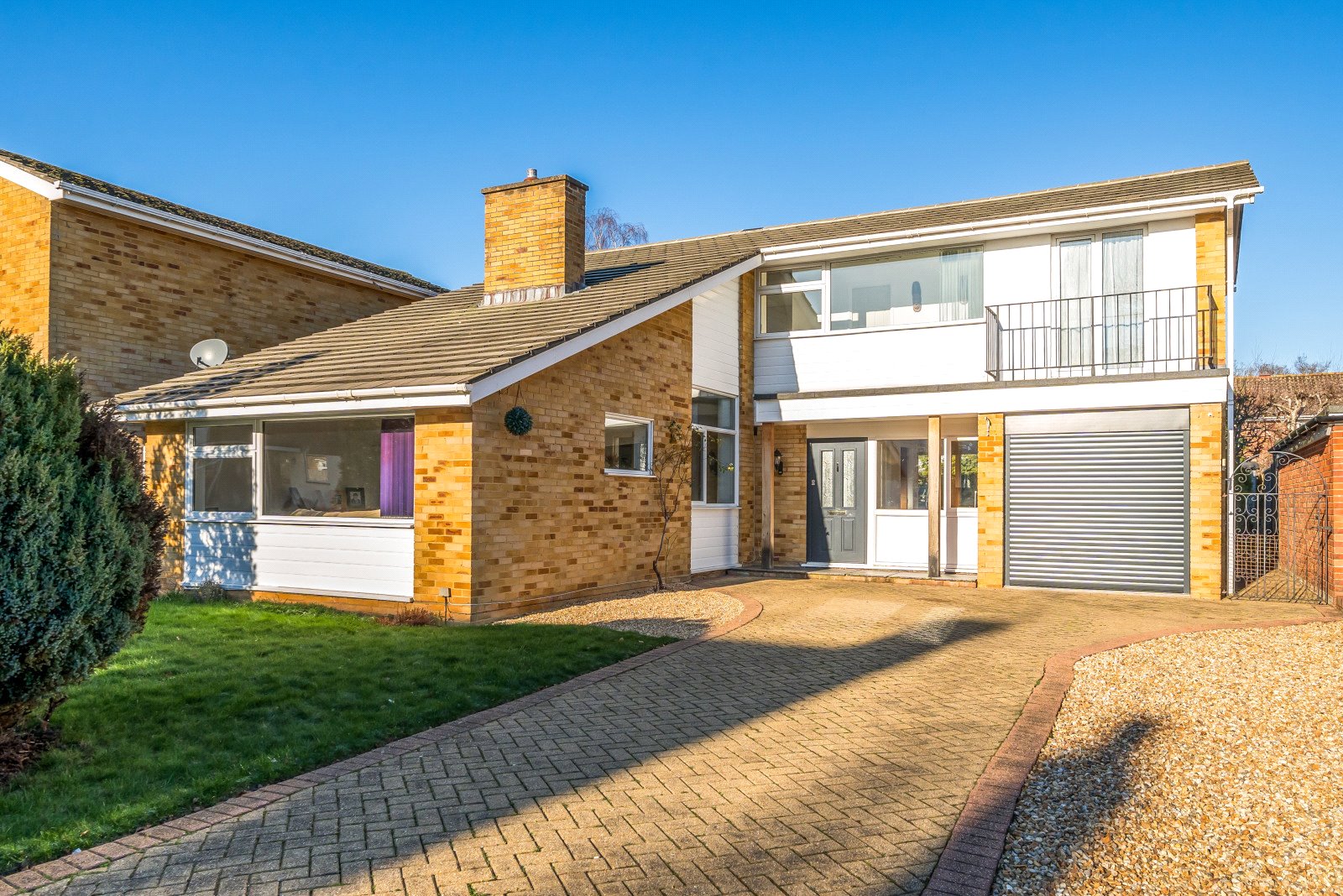Summary
An immaculately presented three-bedroom detached family home with unique features, including an impressive galleried staircase and vaulted ceiling, positioned in a highly regarded and sought after location close to the centre of Cranleigh village.
Decorated to a high standard throughout and enjoying versatile accommodation, this wonderful home boasts light and airy feel and affords a superb private garden.
Key Features
- Impressive dining room with galleried landing
- Spacious sitting room featuring a vaulted ceiling and focal fireplace.
- Three reception rooms including study/family room
- Three good size bedrooms all with built-in storage
- Delightful, secluded garden with established shrub borders and patio areas
- Driveway and single garage with electric door
- A level walk to the centre of Cranleigh village local amenities and excellent local schools.
Full Description
Situated in the highly popular Hitherwood area, close to the centre of Cranleigh village, this superb, modern family home offers versatile accommodation with a fresh and neutral decorative theme throughout, imparting a sense of space and light through an abundance of large windows, and is ideally suited to the modern lifestyle.
To the front of the property lies a neat lawn area, adjacent to a spacious herringbone paved driveway accommodating up to five cars, leading to an integral single garage with electric door.
The front door opens into a light and spacious entrance hall with ample cloak cupboard featuring automatic light and a convenient w/c with white suite, also on a light sensor.
Located just off the hallway, the dining hall affords an impressive galleried landing above, a feature included in only a handful of these houses when originally built. Another convenient storage cupboard is located under the staircase which rises to the first floor. A door leading directly from this room welcomes you into the generous, vaulted sitting room with its gas fuelled, wood burner effect fireplace, complemented by a rustic wooden mantle. Another notable feature to this room is a large internal window which affords views to the staircase and galleried landing, allowing the sun to beam through from the external windows and flood the dining area.
Situated to the back of the property is the stylish shaker style kitchen with wooden eye and base level units, and contrasting dark grey worktops and floor tiles. Integrated appliances include double oven and gas hob, two under counter fridges and a dishwasher, plus ample room for further white goods. Just opposite the back door is a lobby area with additional storage cupboards.
Boasting double aspect positioning and enjoying an abundance of light, the third reception room is currently being utilised as a study but with is generous space, could easily become a family room or snug, having the extra benefit of sliding patio doors to the garden.
A turning staircase rises from the dining hall to the first-floor gallery landing with its expansive set of windows and airing cupboard, giving access to three good size bedrooms, all offering built-in wardrobes. Beautifully decorated with a feature papered wall, the principal enjoys double aspect positioning, including a Juliette balcony to the front and both, with a sliding mirrored wardrobe and built-in cupboard, offering plenty of storage space. The generous family bathroom boasts a white suite of both a bath with shower attachment and separate electric corner shower.
Outside, the mature and secluded rear garden enjoys afternoon and evening sun, perfect for al fresco entertaining on the patio area. Steps bordered by a low wall, rise to the lawn area and there is a second patio area with high fir hedging to the back, secluding the garden from neighbouring houses. A handy shed provides plentiful storage space.
Floor Plan

Location
The property is situated on the sought after Hitherwood Estate which is conveniently located close to the village centre. Cranleigh village has a health centre, library, leisure centre and art centre as well as a comprehensive range of shops. These include a butcher, fishmonger, Marks and Spencer Simply Food, two supermarkets and a wide range of independent retailers. The village of Cranleigh is located 10 miles to the south of Guildford, which has a mainline station with a fast service into Waterloo and access to the A3 for the M25 and central London. The area is surrounded by open countryside, including the Surrey Hills, a designated area of outstanding natural beauty, ideal for walking, cycling and horse riding.


























