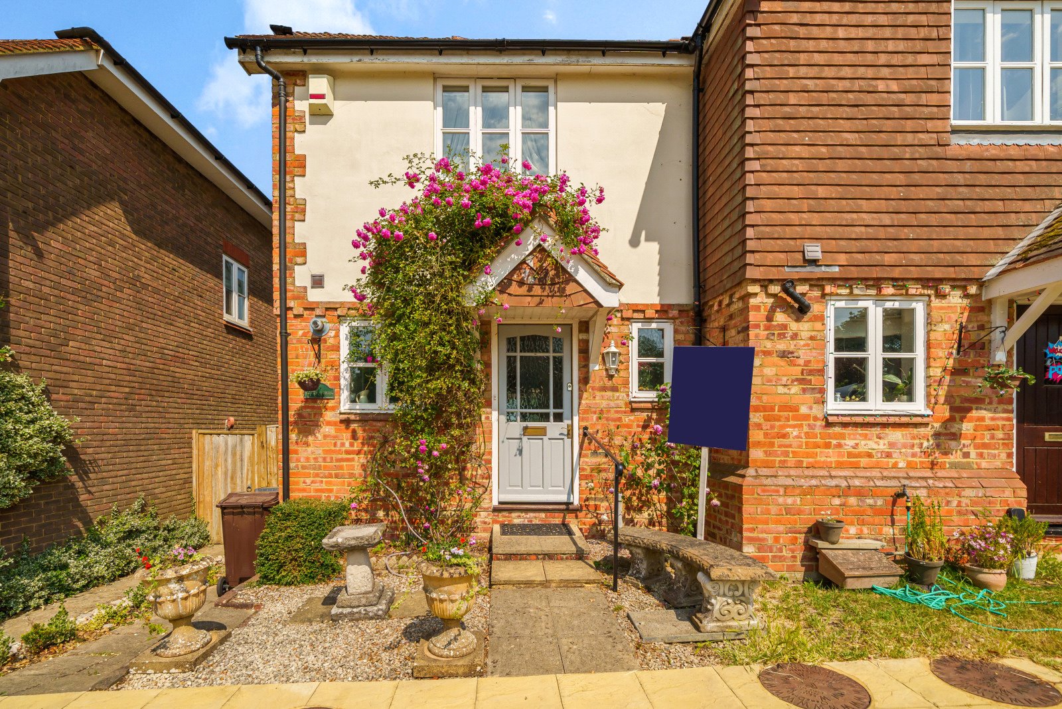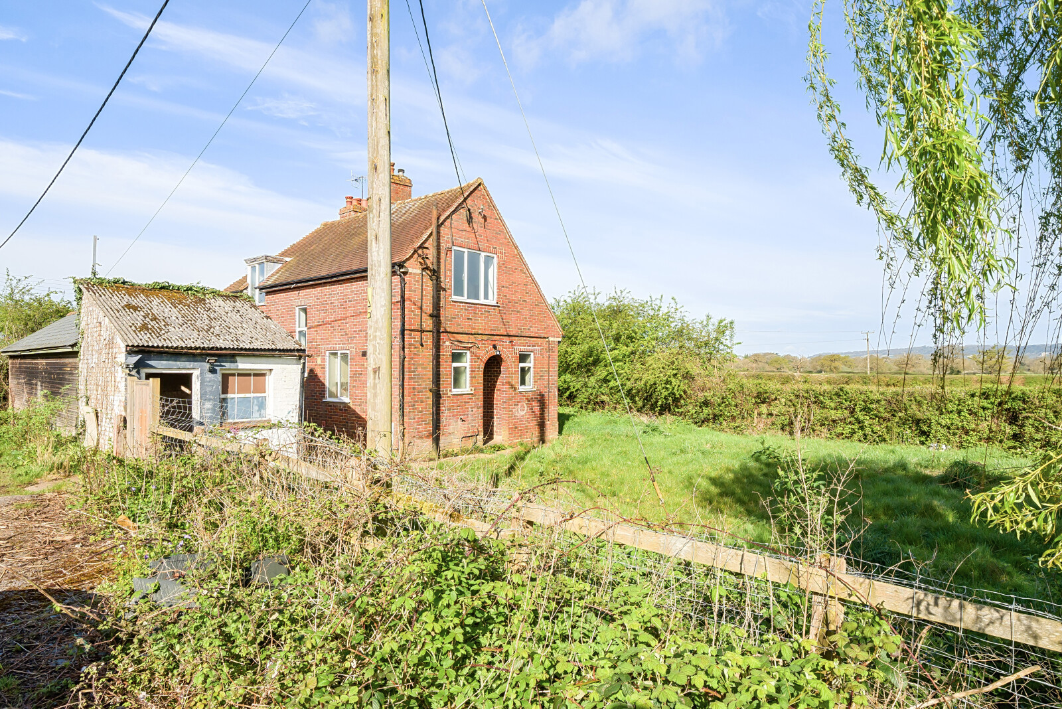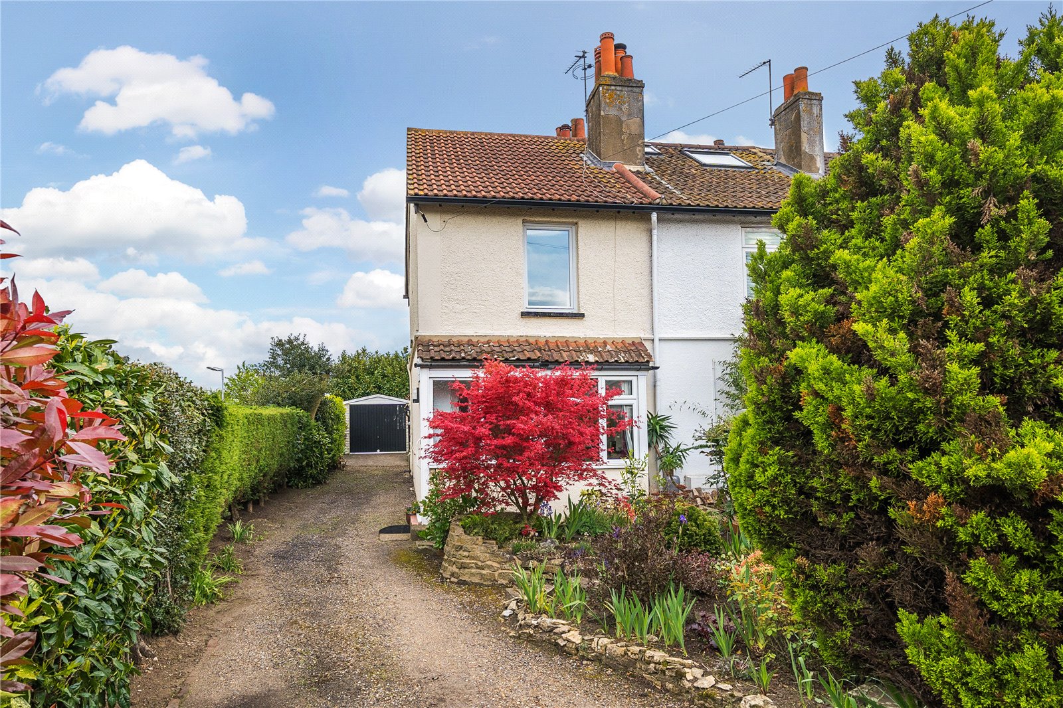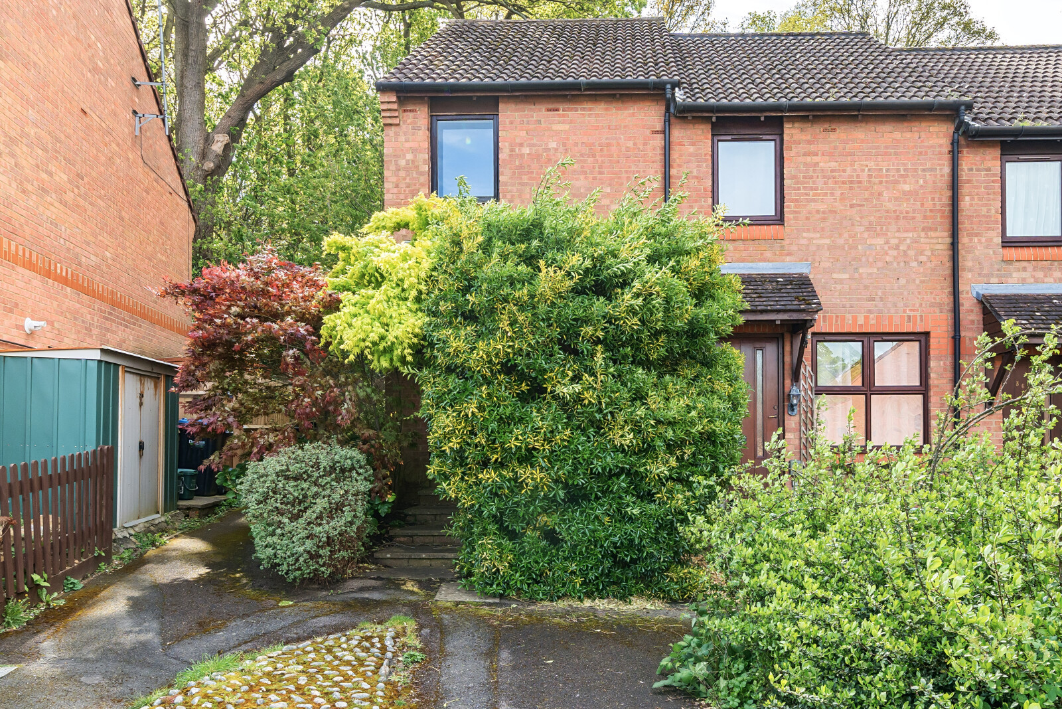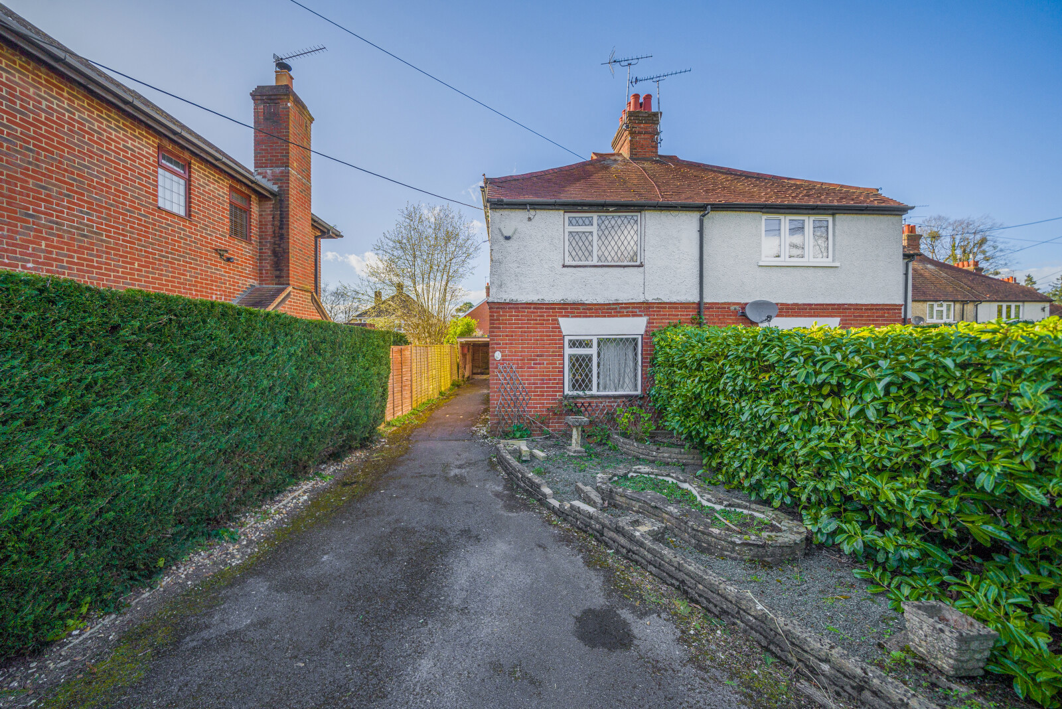Summary
SOLD BY BURNS & WEBBER - A modern, mews style property built by Berkeley Homes, with superb views over the Surrey Hills. This attractive home offers bright and comfortable living space in a quiet location situated in the popular village of Ewhurst. EPC: D
Key Features
- SOLD BY BURNS & WEBBER
- Well-appointed kitchen
- Two double bedrooms
- Principal bedroom with ensuite shower room
- Delightful conservatory
- Sunny courtyard garden with fabulous views over the Surrey Hills
- Walking distance of Cranleigh Village centre
- Council Tax Band E
Full Description
This delightful and well-presented end of terrace home, is situated on the exclusive Berkeley Homes ‘Larkfield’ development and within convenient walking distance of all the local amenities. It benefits from an attractive and spacious conservatory attached to the rear of the house, offering fantastic views over the Surrey Hills.
To the front of the property is a gravel area and pathway which leads to the covered porch entrance and a beautiful climbing rose adorns the façade of the house. There is allocated parking in a bay to the front and a gate to the side, offering easy access to the rear garden.
Upon entering the home, you are greeted by a welcoming hallway which opens into to the kitchen, comprising stylish white base and eye level units, with contrasting grey worktops, tiled splashbacks, integrated electric oven, gas hob and plenty of space for further appliances.
Positioned towards the back of the property, is the spacious sitting room with its modern focal fireplace housing an electric fire and enjoying light from French doors. These in turn, open into a modern conservatory, affording fantastic far-reaching views across the fields beyond. There is also large under stairs storage cupboard and a downstairs cloakroom which houses a white suite comprising lavatory and basin.
A turning staircase rises to the spacious first floor landing, where the principal bedroom enjoys spectacular views over the garden and surrounding countryside. This room offers a built-in double wardrobe and ensuite shower room with traditional scallop edged basin and fully tiled shower with glass door. Bedroom two is another double with views to the front and a large built in double cupboard. Nestled between the two bedrooms sits the family bathroom offering a white suite and comprising panelled bath with shower attachment. It enjoys light from a window out to the side of the property and an attractive tiled floor.
Outside to the rear is a pretty courtyard style garden with magnificent views over the adjoining fields and benefitting from a good degree of privacy.
Floor Plan

Location
Situated in Ewhurst village, located at the foot of the beautiful Surrey Hills, a designated Area of Outstanding Natural Beauty, which provides miles of open countryside, ideal for walking, cycling and horse riding. The larger village of Cranleigh is about 3 miles away with a health centre, library and leisure centre as well as wide range of shops, including M&S 'Simply Food', butcher, fishmonger and independent stores. Nearby Guildford offers a range of shopping and recreational facilities and mainline station with service into London Waterloo, and access to the A3 to the M25.

