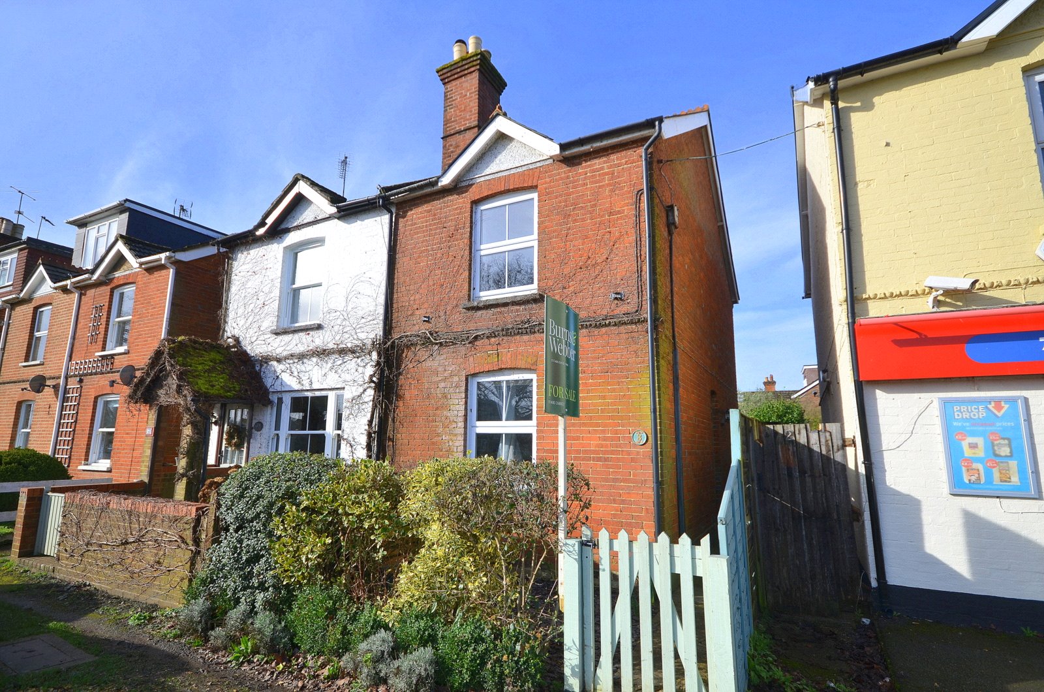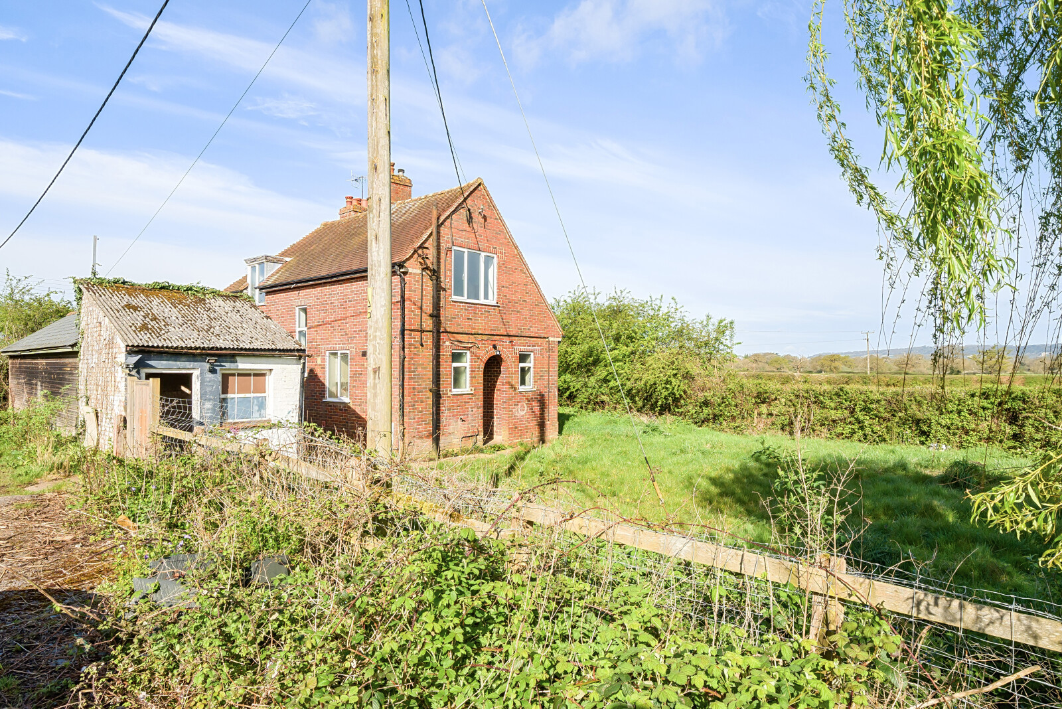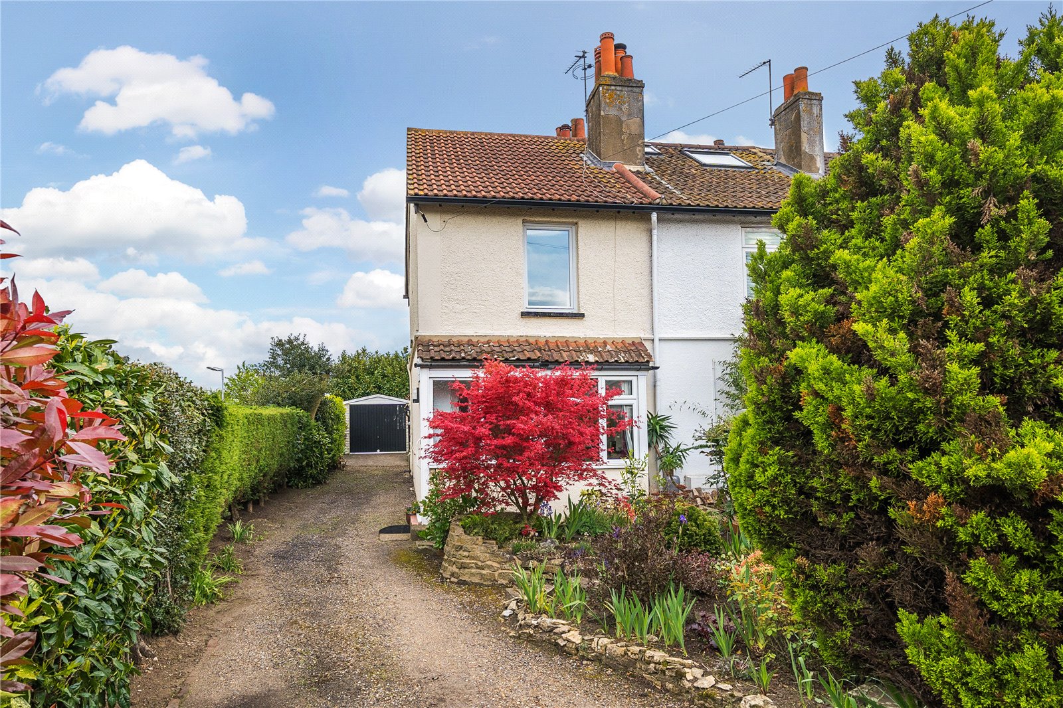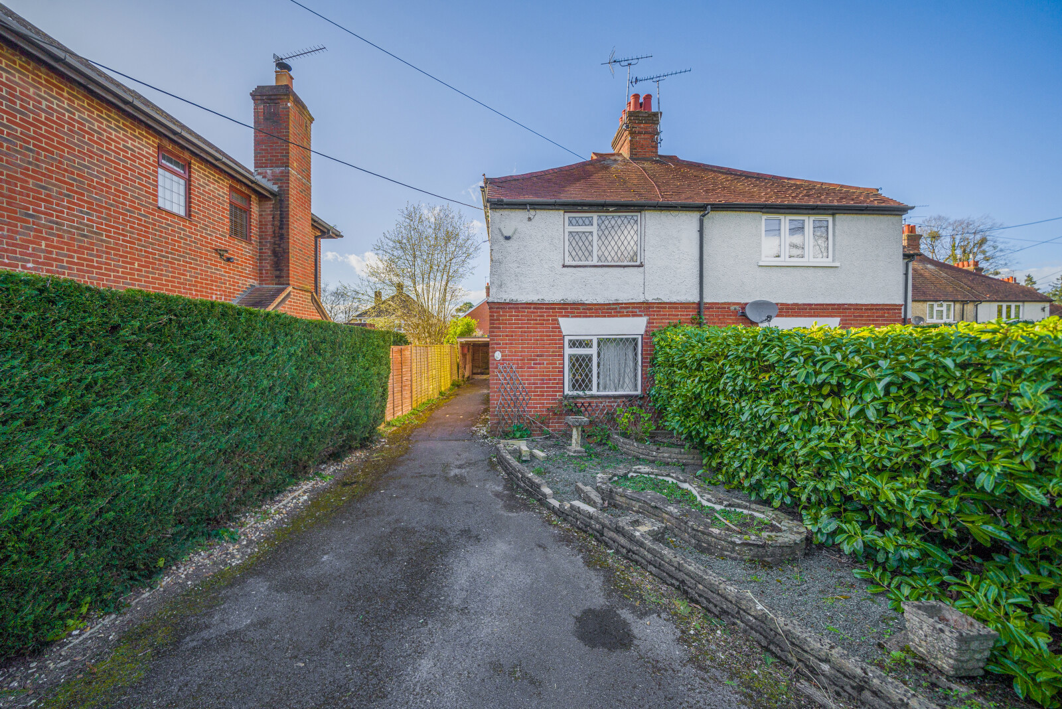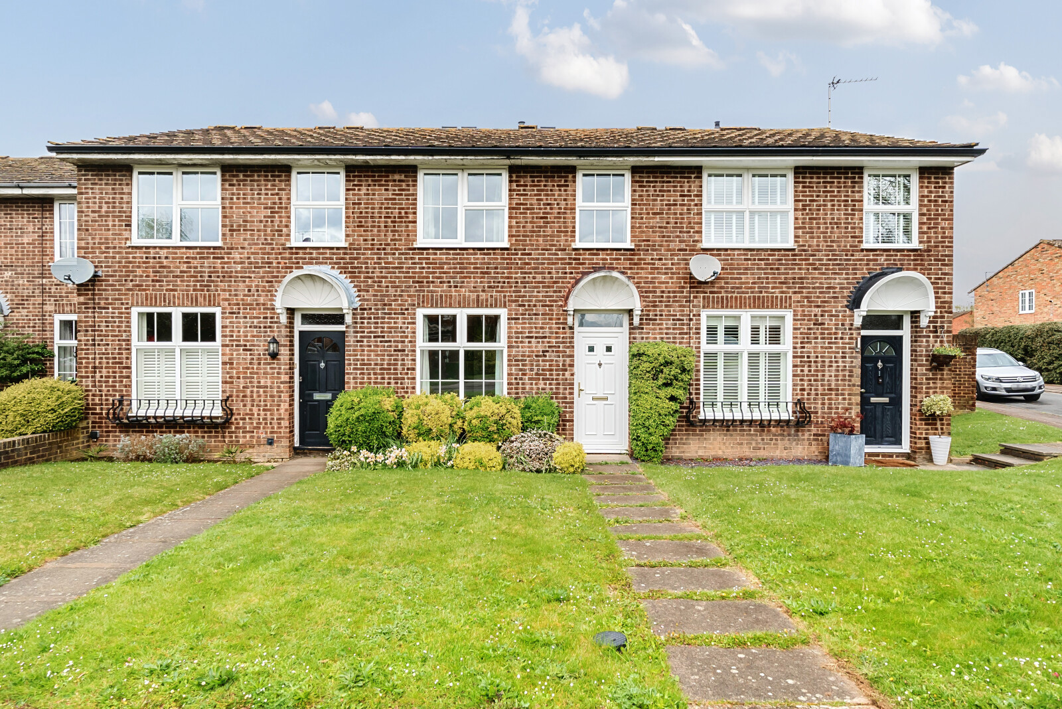Summary
A stylishly presented, period built three-bedroom cottage, presented in immaculate order and located on the Western fringes of Cranleigh Village.
This wonderful semi-detached character cottage offers comfortable three bedroom family accommodation, retaining many period features with a delightful rear garden.
Key Features
- Many retained period features
- Cosy sitting room with open fireplace
- Three bedrooms
- Country style kitchen and separate dining room
- Pretty, private garden with patio
- Off street parking
- Conveniently located half a mile from Cranleigh High Street
Full Description
Situated on the western fringes of Cranleigh Village, this period built, three-bedroom semi-detached cottage, offers a wealth of character and charm and is presented in immaculate decorative order throughout, with a pretty, mature rear garden.
To the front of the property is an off-street parking area, conveniently sitting just in front of the compact and easily maintained front garden, where access is provided through a gate, to the rear. The entrance to the cottage is located to the side and opens into the entrance hall, boasting beautiful wood flooring which continues through into the sitting room and dining room areas.
Enjoying front aspect positioning, the cosy and inviting sitting room affords fitted units and shelving either side of the fully functional, period fireplace, creating a perfect, quiet space for relaxing in the evening.
The generous dining room, located just off the hallway, is bright and airy and offers an ample, built-in storage cupboard. It is conveniently situated next to the kitchen with its cottage style painted eye and base level units and range of chrome cup handles and knobs, coupled with a contrasting wood effect worktop. In addition to the fitted units there is plenty of space for appliances and a stable door leads out to the rear garden. There is a traditional family bathroom suite on the ground floor with underfloor heating which includes shower over bath, wall mounted sink and vanity unit.
Ascending the stairs to the first floor, you will appreciate two generous double bedrooms both with original fireplaces situated either side of the landing, affording attractive feature wallpaper and built-in wardrobes. The third bedroom is a good sized single and offers rear aspect positioning and fireplace as before.
The wonderful, south facing rear garden is predominantly laid to lawn with a recently installed York Stone tiled patio, perfect for relaxing during the summer months. An abundance of mature shrubs and trees offer plenty of privacy and towards the rear is a wood chipped are and handy storage shed.
If you’re looking for a charming cottage with many original period features, a viewing of this property is highly recommended.
Floor Plan

Location
The village of Cranleigh is located 10 miles to the south of Guildford, which has a mainline station with a fast service into Waterloo and access to the A3 for the M25 and central London. Cranleigh village has a brand new state of the art health centre, library and leisure centre, as well as a comprehensive range of shops. These include a butcher, fishmonger, Marks and Spencer Simply Food, two supermarkets and a wide range of independent retailers. The area is surrounded by open countryside, including the Surrey Hills, ideal for walking, cycling and horse riding.

