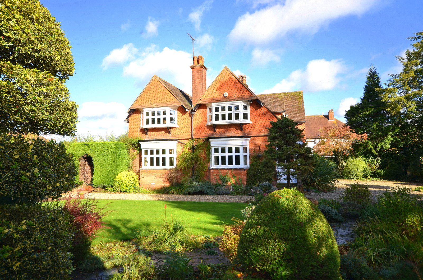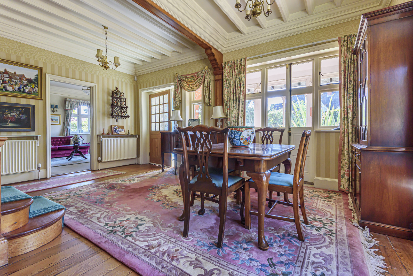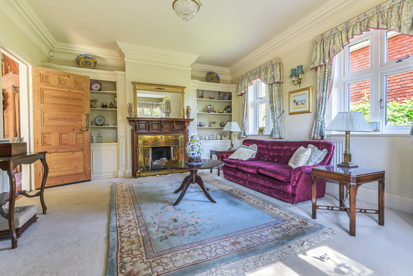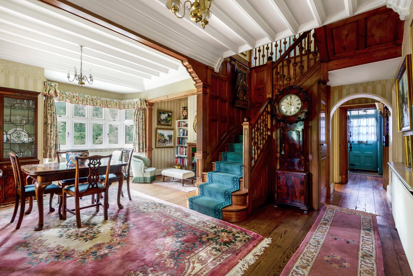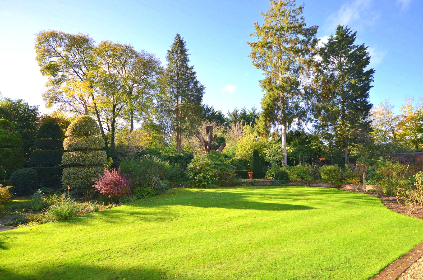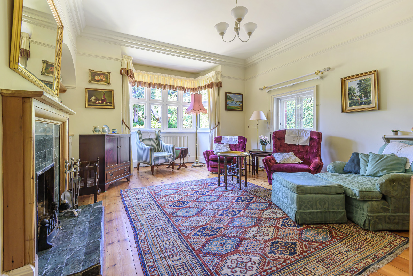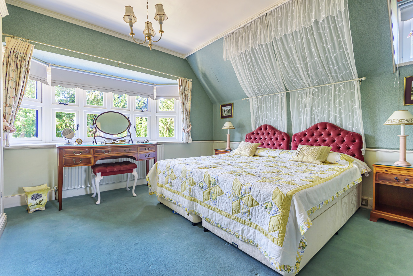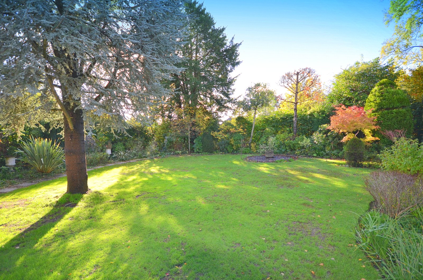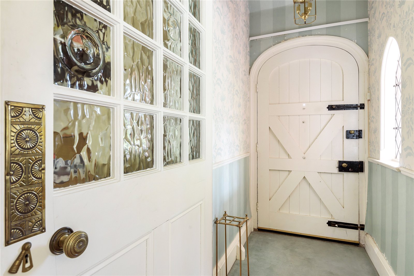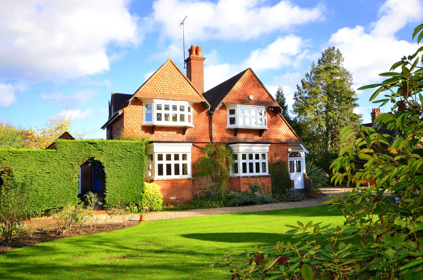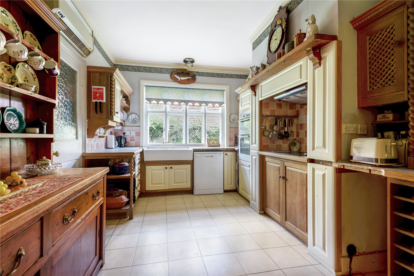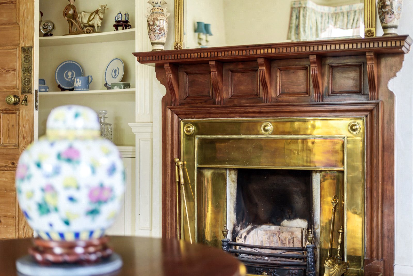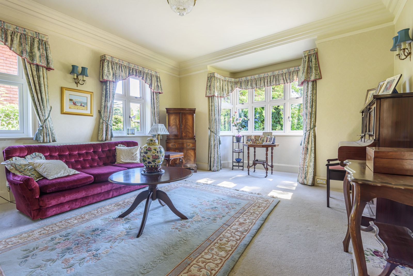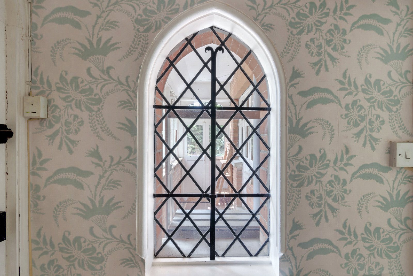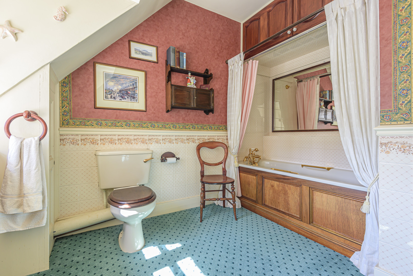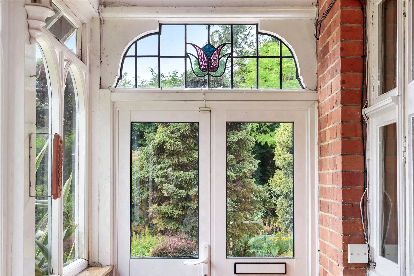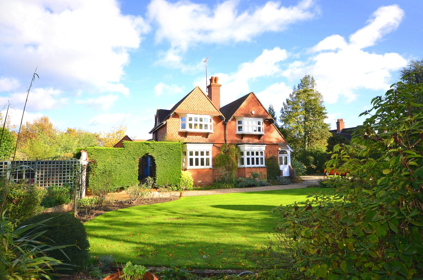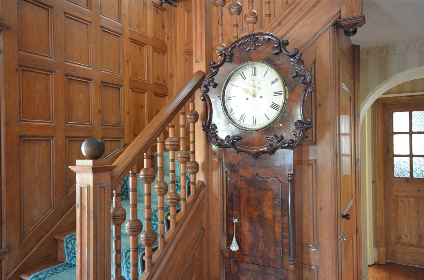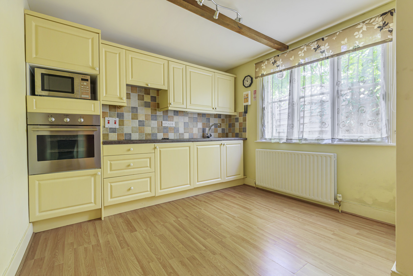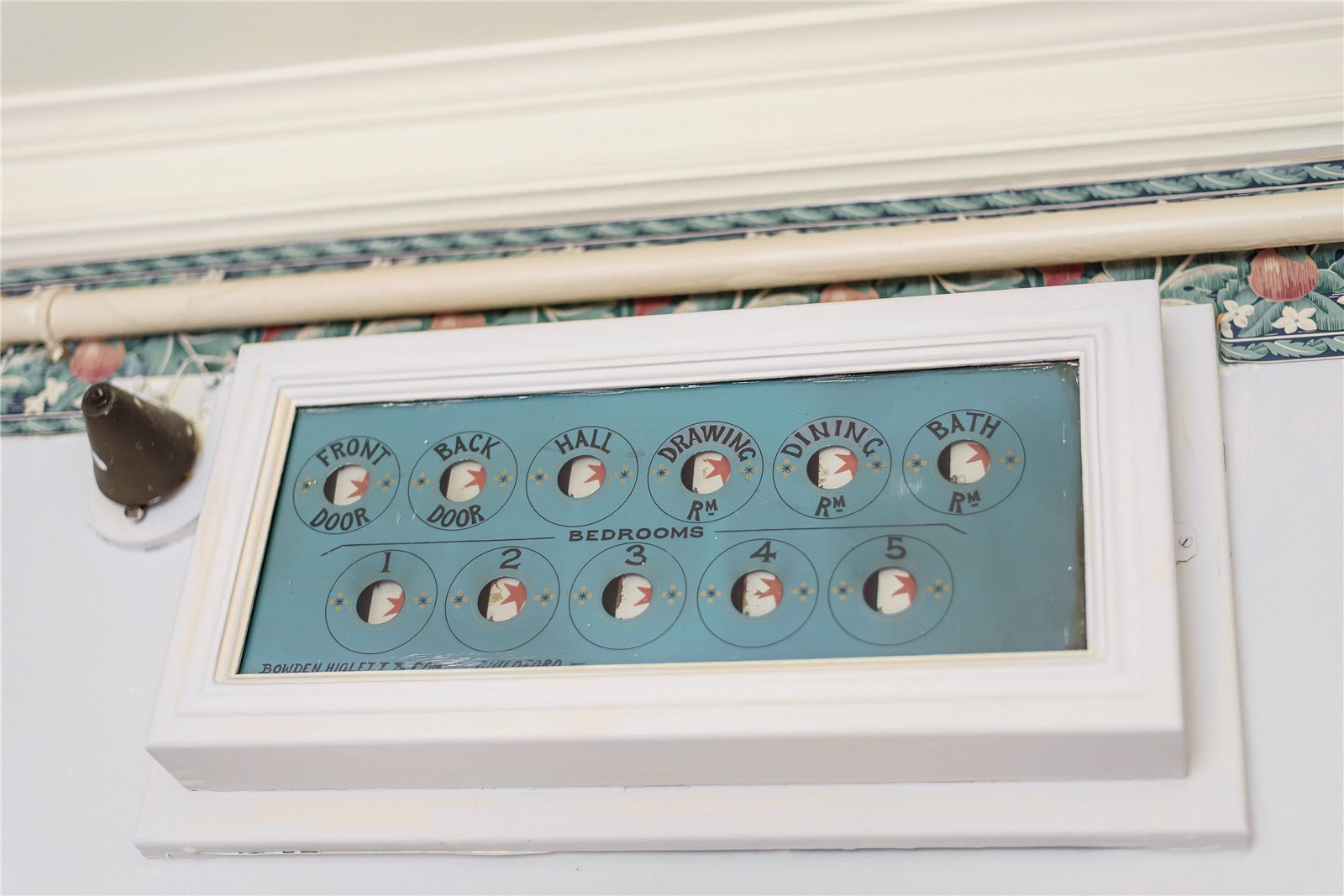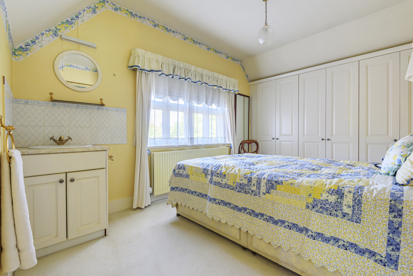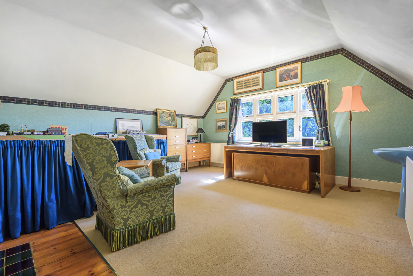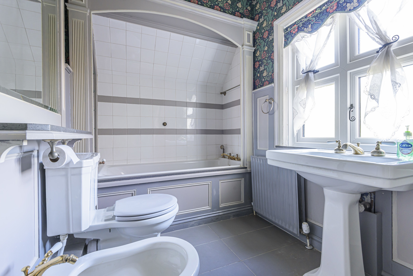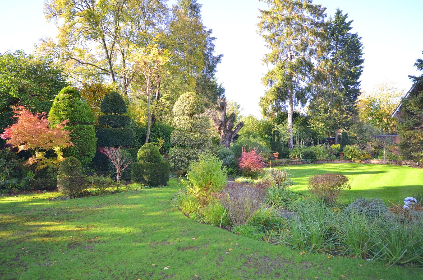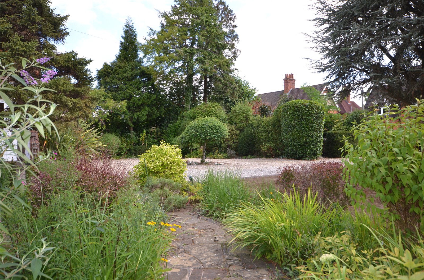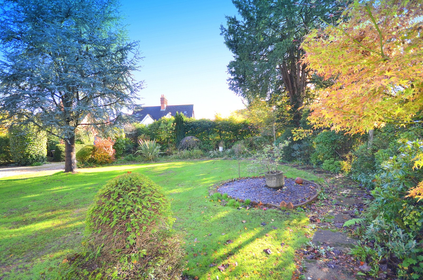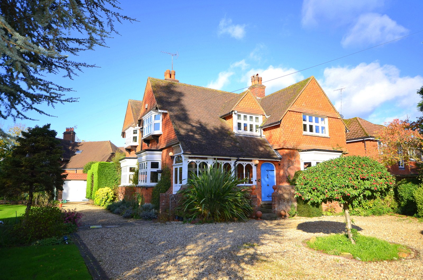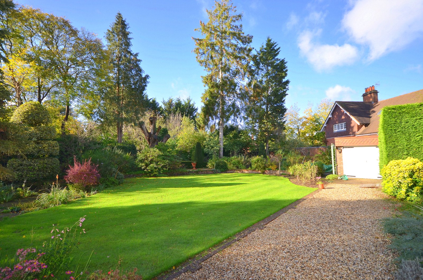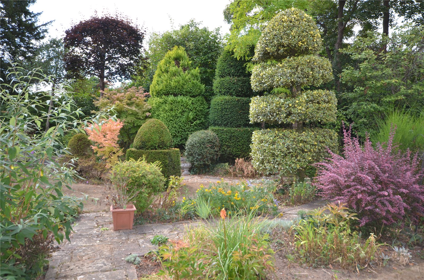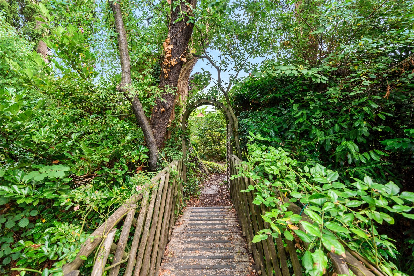Summary
SOLD BY BURNS & WEBBER - An exceptional character family home, available for the first time in over 40 years, Englefield is a beautiful Edwardian 4 bedroom detached house built in 1902 and set in pretty secluded gardens within a level walk of the village of Cranleigh. EPC: E
Key Features
- SOLD BY BURNS & WEBBER
- Exceptional Edwardian character house
- 3 substantial reception rooms
- Self-Contained annexe
- 4 double bedrooms
- Secluded gardens
- Level walking distance to the village of Cranleigh
- Council Tax Band G
Full Description
A fine example of a classically built detached Edwardian family home retaining all of its character and charm just five minutes’ walk to Cranleigh High Street.
The house was originally built for the Rev. George Allen, Headmaster of Cranleigh School in 1902. Having had just five owners in 100 years, the property now comes to the market for the first time in 40 years.
The property is perfectly proportioned both visually and structurally, with twin gables over the four bay windows, top and bottom. Internally there are three excellent reception rooms, kitchen and utility as well as an attached annex housing a further bedroom, bathroom and kitchen with independent access. Upstairs there are four bedrooms and two bathrooms (one en-suite).
Stepping into Englefield is an absolute delight, through the solid wood, curved topped, front door into the magnificent dining hall. It is a feast on the senses with its traditional wood floors, high beamed ceilings, bay window, log fire and very impressive wood panelled staircase with intricate spindles leading to the first floor.
The double aspect drawing room with its bay window has a beautiful open fire with wood mantelpiece and brass surround, and ornamental shelving either side of the chimney breast.
The hallway naturally flows to the family end of the house, following the exposed floor boards to the family room, a lovely and bright room with an open fire, overlooking the garden.
While the kitchen has been modernised over time it still retains the original kitchen dresser and, as the house was built for a man of gentry, has a fully functioning call bell system in each room of the house with the home unit located above the kitchen door. (Watch out parents if you have children).
Access to the annex is through the kitchen and utility room where there is a further kitchen/diner, bedroom and shower room.
Rising to the first floor, the stairs split left and right, with roof lights either side of the gable beam allowing plenty of natural light onto the landing.
Three of the four double bedrooms retain their original fireplaces with the master bedroom enjoying an ensuite bathroom and built-in wardrobes.
The house has been very well maintained throughout and has in the last three years had the majority of windows replaced with high quality double glazing. The roof has been cleaned in the last twelve months.
The property is accessed through double gates off Bridge Road where there is ample parking on the gravel drive with a turning circle and leading to the garage. The superb gardens are another highlight of this wonderful home. Enjoying a southerly aspect and predominently laid to lawn, the principal garden is intersperced by established borders and flower beds featuring an abundance of mature shrubs, plants and trees with dense perimeter screening providing a high degree of privacy and seclusion. Attractive flower bordered pathways meander through the lawns providing delightful aspects of this handsome home. There is a private and secluded 'courtyard' area adjacent to the annex, enclosed by hedging and a characterful wall, which provides the perfect environment for al-fresco entertaining. The garden has been regularly maintained by professional gardeners.
The main house offers spacious living with 4 well- proportioned bedrooms with built in storage, master ensuite and family bathroom.
Floor Plan
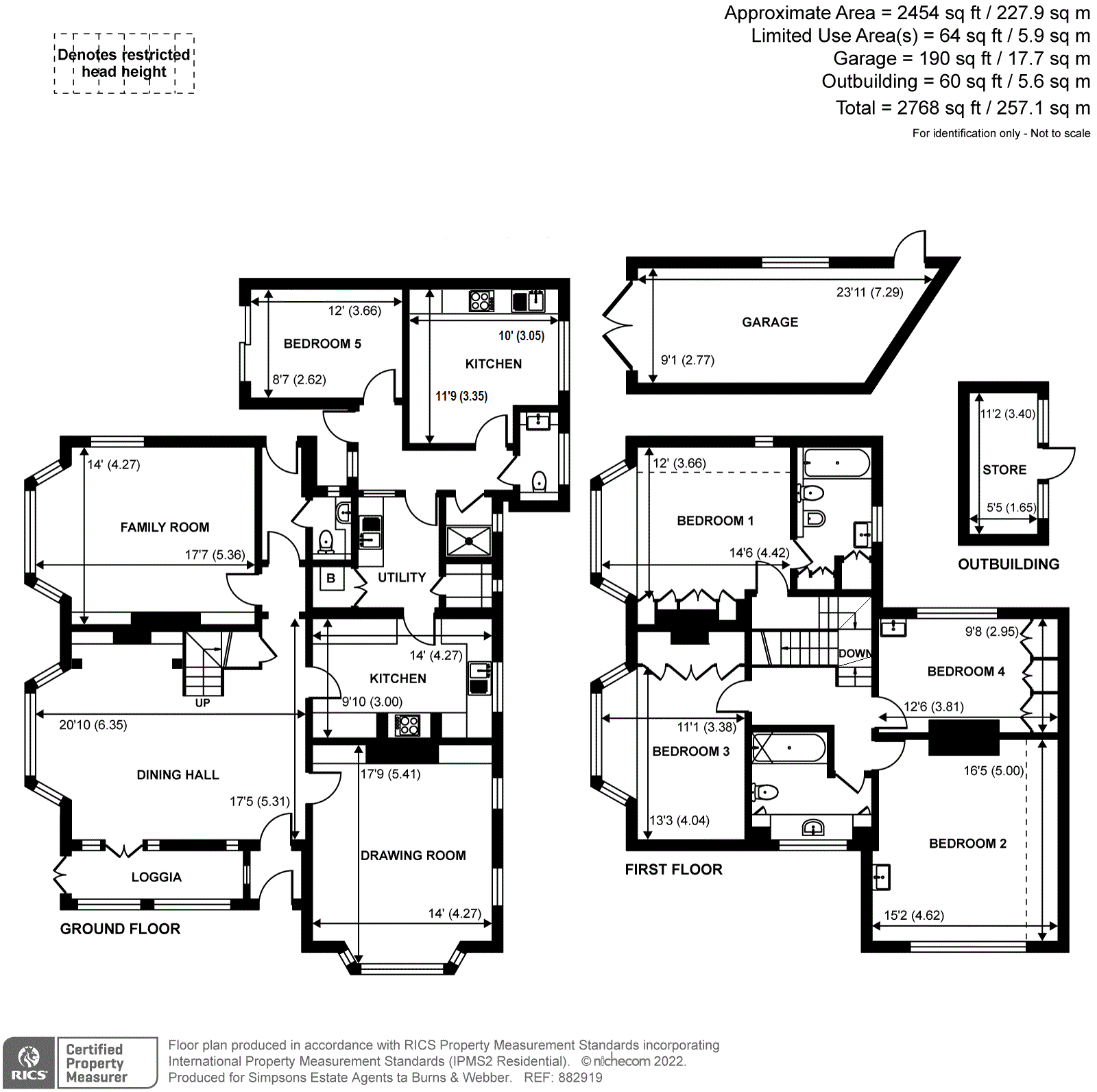
Location
Situated in a popular and sought-after road on the edge of Cranleigh village with its health centre, library, leisure centre and arts centre plus comprehensive range of shops including butcher, fishmonger, M&S 'Simply Food', two supermarkets and a wide range of independent retailers. Open countryside includes the Downs Link and Surrey Hills, ideal for walking, cycling and horse riding. Cranleigh is 10 miles south of Guildford with its mainline station with fast service into Waterloo and access to the A3 for the M25 and central London.

