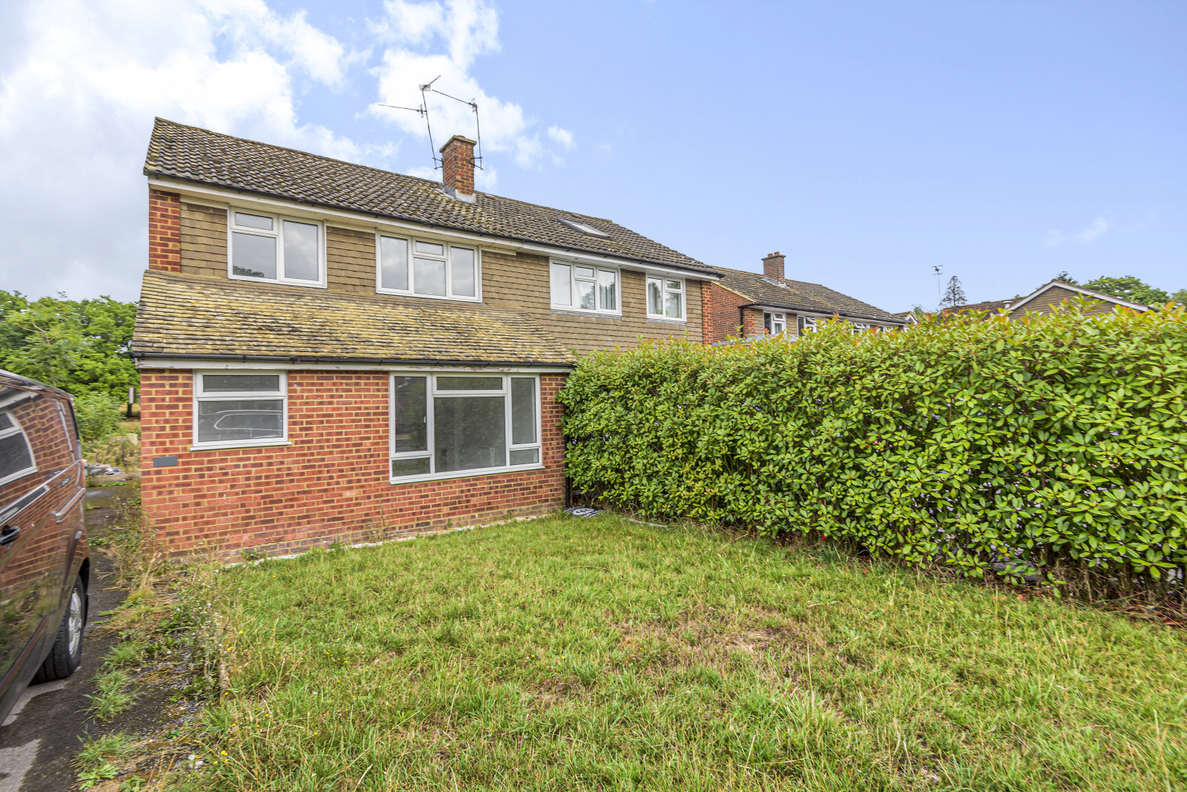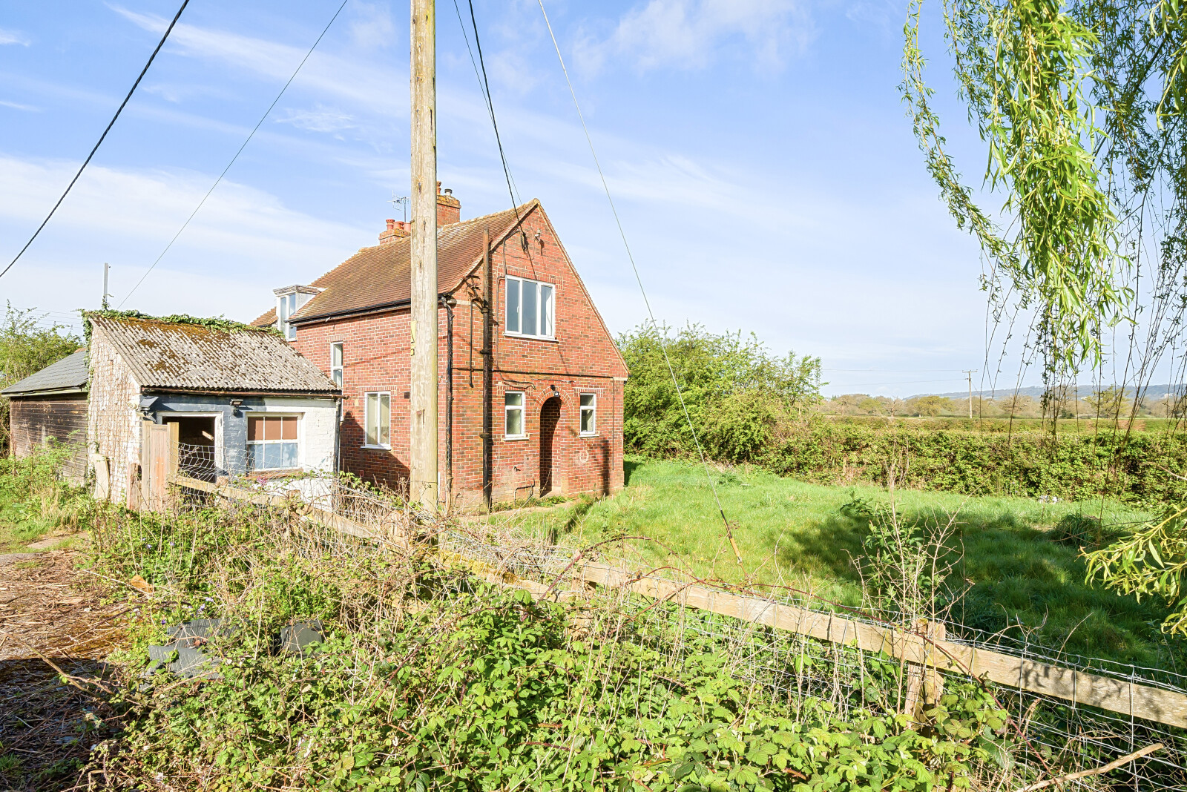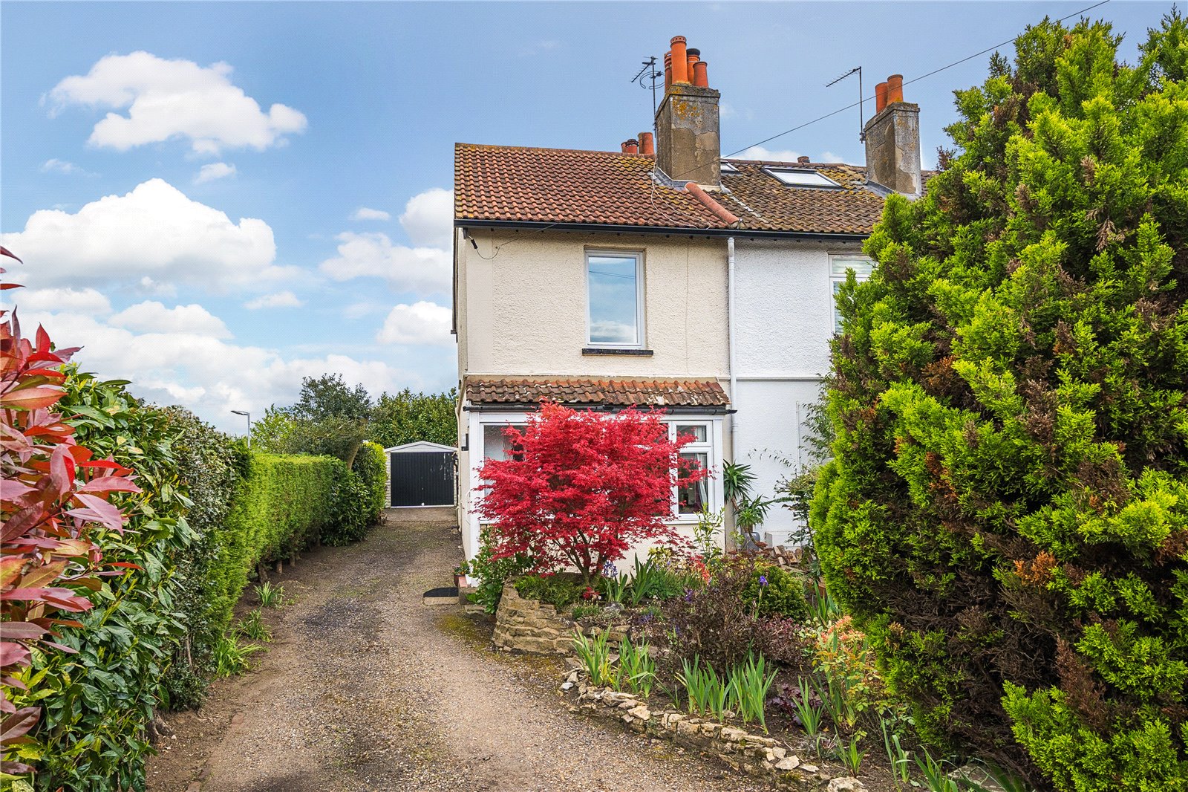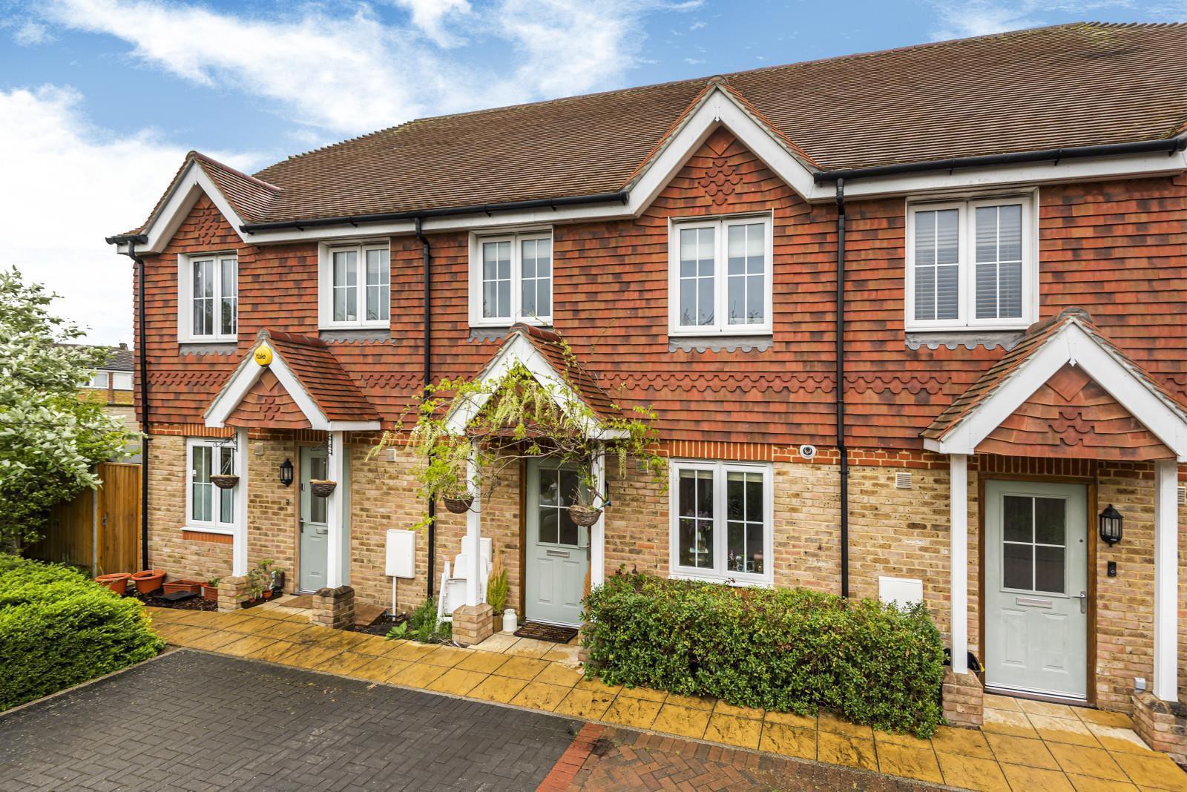Summary
SOLD BY BURNS & WEBBER - A well-proportioned three bedroom family home, situated in a quiet cul-de-sac close to the popular village of Cranleigh, which has undergone the start of a complete renovation, offering an exciting opportunity to create a truly bespoke residence. EPC 'D'
Key Features
- SOLD BY BURNS & WEBBER
- Rear facing dining room with patio doors to the garden
- 3 Bedrooms
- Off street parking
- Quiet cul-de-sac location
- Stunning views to the fields from the rear garden
- Fantastic opportunity to create a bespoke home
- Council Tax Band D
Full Description
Tucked away in a popular cul-de-sac, near to the village of Cranleigh, this well-proportioned three-bedroom semi-detached home offers spacious accommodation and has recently undergone the start of a substantial renovation, including a full rewire, new radiators and boiler. The property affords stunning rear views to fields beyond and is presented as a blank canvas, representing an exciting opportunity to create a truly bespoke home.
The front of the property is laid to lawn with an extensive driveway which leads to the rear garden. The entrance is located to the side of the house, opening via an entryway into the spacious sitting room, affording a large window which creates a particularly light and bright space. There is a gas point servicing the original fireplace which would look stunning with the addition of a small wood burner and mantelpiece.
Situated next to the sitting room is a generous kitchen area; currently empty with the exception of a sink but with ample space for kitchen units and appliances. The new boiler is housed in a built-in cupboard and there is a large opening into an additional room created by a single storey extension. This room would be ideal as a dining area particularly as it enjoys views to the rear garden and fields beyond and features French doors which conveniently open out to a patio area.
Stairs ascending from the sitting room lead to three well-proportioned bedrooms, one of which has a large built-in wardrobe. They are all served by the family bathroom, fitted with a modern white suite and chrome heated towel rail.
Outside, the rear garden is in need of attention, but here is plenty of potential for the new owner to design their own unique outside space to make most of the absolutely stunning views to the fields adjacent to the house.
A viewing of this property is highly recommended to recognise the opportunities that lie within.
Floor Plan

Location
The property is situated close to the centre of Cranleigh village with its health centre, arts centre, library and leisure centre as well as a comprehensive range of shops including a butcher, fishmonger, M&S 'Simply Food', 2 supermarkets and a wide range of independent retailers. The area is surrounded by open countryside, including the Surrey Hills, ideal for walking, cycling and horse riding. Cranleigh is located 10 miles south of Guildford, with its mainline station with fast service into Waterloo and access to the A3 for the M25 and central London.





















