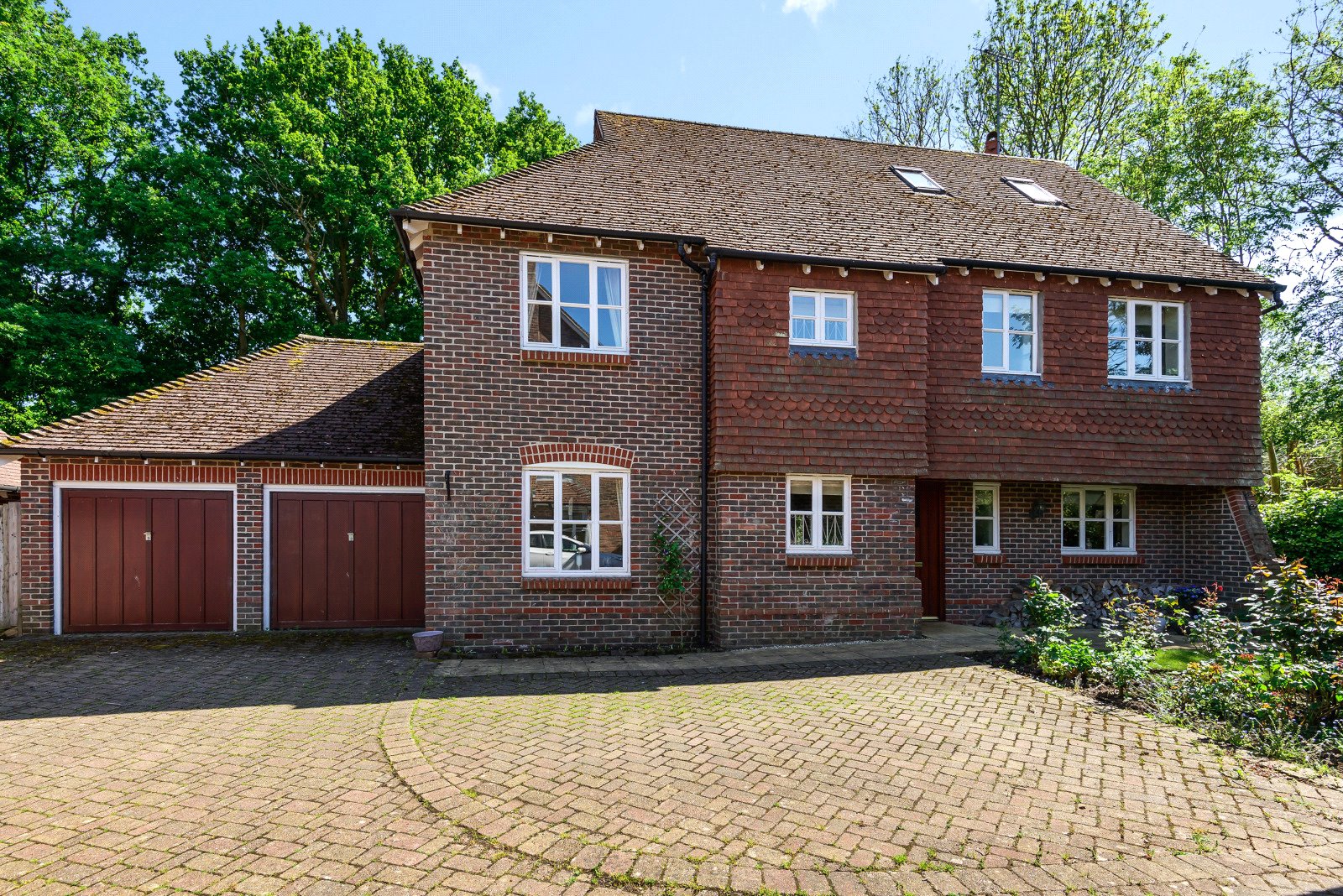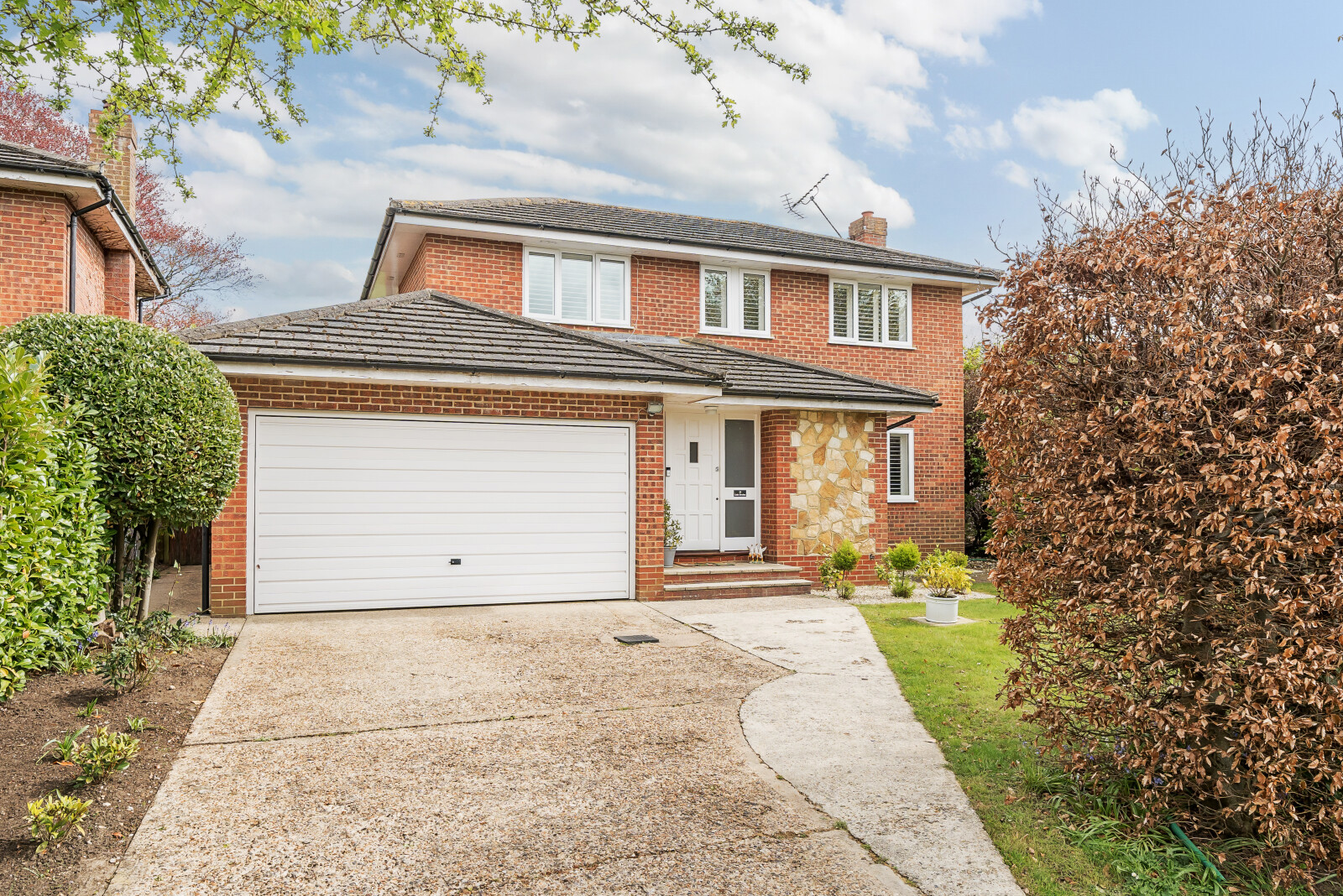Summary
SOLD BY BURNS & WEBBER - Tucked away in a quiet cul-de-sac in the village of Loxwood, this substantial 5 bedroom property provides spacious family accommodation and a truly delightful mature garden. EPC 'D'
Key Features
- SOLD BY BURNS & WEBBER
- Quiet cul-de-sac location with wonderful secluded rear garden
- Stunning sitting room with feature fireplace
- Separate dining room and study
- Principal bedroom with ensuite bathroom
- 4 further bedrooms, including a further suite and a family bathroom
- Integral double garage
- Council Tax Banding: G
Full Description
A substantial 5-bedroom modern family home situated in a quiet cul-de-sac, in a semi-rural location in the heart of Loxwood. The property benefits from a double garage and generous, private rear garden and is conveniently located within easy access of Loxwood Primary School, village shops and doctor’s surgery.
The house opens into a generous entrance hall with w/c and handy under stairs cupboard. The sitting room has a lovely homely feel and you are immediately drawn to the feature fireplace, serving as a focal point. Recessed French doors with windows either side, allow the natural light to flood in and open to the rear garden affording a wonderful aspect.
The classic shaker style kitchen comprises both base and eye level units with various integrated appliances, together with space for further freestanding appliances. The separate utility room affords space for further appliances, with a convenient side door providing access to the rear garden.
A lovely light, front aspect dining room next to the kitchen, provides a wonderful space for entertaining and an all-important study is located the other side of the hall.
A turning staircase with low level window creating light, rises to the first-floor landing, which affords both an airing and storage cupboard. The wonderful principal bedroom offers generous space, with two sets of built-in double wardrobes and a particularly spacious and fully equipped ensuite. There are two further rear aspect double bedrooms and a single to the front and a large family bathroom, also featuring a bath and separate shower.
Another turning staircase rises to the second floor, with a large landing providing a cosy sitting area with under eaves storage. A door leads into a further bedroom, with built in double wardrobe and ensuite shower room. An abundance of Velux windows, create a wonderful light space throughout.
The rear garden is absolutely delightful with its large stone paved patio for al-fresco dining with steps onto the lawn and abundance of mature shrubs and trees offering providing privacy and seclusion. There is a generous shed, side gate and door to conveniently access the back of the double garage.
This beautiful family home must be seen to appreciate the wealth of charm and space it offers.
Floor Plan

Location
Situated in a quiet cul-de-sac within the popular village of Loxwood, midway between Cranleigh and Billingshurst, this spacious family home is within walking distance of local shops and amenities. The village itself has everything you need for day-to-day needs as well as a fantastic primary school, whilst Billingshurst and Horsham are easily accessible for train access to London.



























