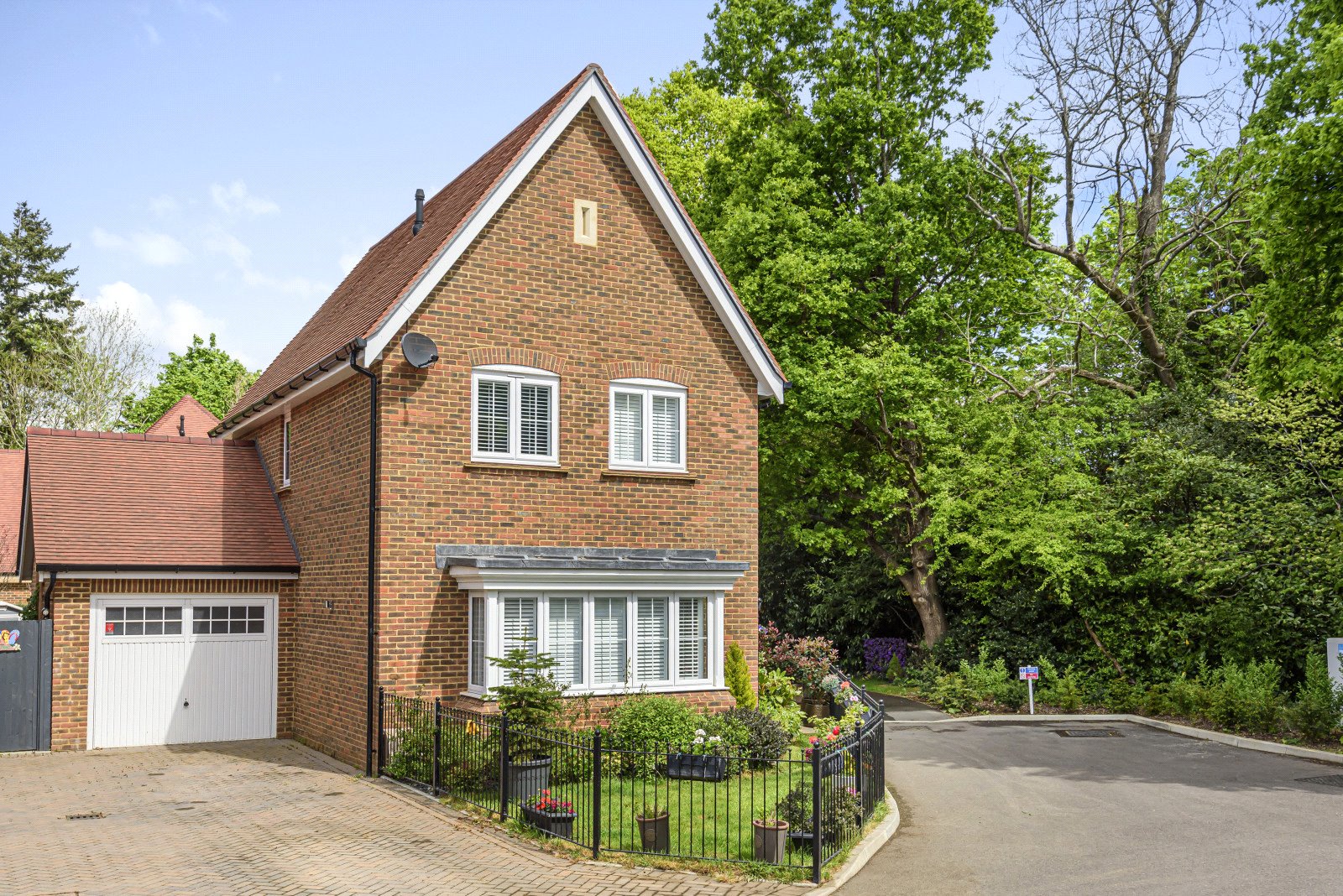Summary
SOLD BY BURNS & WEBBER - A delightful detached three bedroom, two bathroom home with off street parking and garage, situated in the picturesque village of Cranleigh, on the edge of the Surrey Hills. EPC 'B'
Key Features
- SOLD BY BURNS & WEBBER
- Spacious double aspect sitting with bay window
- Principal bedroom with ensuite bathroom with two further bedrooms
- Family bathroom and downstairs W/C
- Private off street parking for 2 vehicles and additional garage
- Quiet cul-de-sac location
- Attractive rear garden with patio and shed
- Council Tax Banding: E
Full Description
This delightful three-bedroom detached family home is located within a popular development on the outskirts of Cranleigh. Tucked away in a quiet cul-de-sac with footpaths leading to the village, the property affords a garage with up and over door and large driveway with ample parking. Completed two years ago, the property enjoys stunning contemporary accommodation throughout.
To the front of the property is a pretty garden; bordered by a black iron fence, which has an abundance of plants and shrubs and paving leading to the covered porch.
The bright and airy sitting room benefits from double aspect windows, to the front and side, one of which is a large, stunning bay, and both have attractive shutters.
The well-appointed, modern kitchen comprises an extensive range of stylish glossy grey base and wall units and monochrome high gloss floor tiles, together with integrated oven, fridge freezer, dishwasher and washer/dryer. A useful downstairs w/c and separate storage cupboard, are located off the hallway.
A turning staircase rises to the first-floor landing where a large window allows light to stream through. The spacious principal bedroom is delightfully bright with built in wardrobe and ensuite shower room. There is a further double bedroom and a single which has been converted into a convenient dressing room with substantial fitted wardrobes and drawers. A family bathroom with shower over bath completes the upstairs accommodation. An airing cupboard housing the boiler is located in the hallway as well as access to the loft.
A door conveniently leads from the kitchen to the attractive rear garden; mostly laid to lawn with colourful plants and shrubs, patio and shed.
An internal viewing of this property is strongly recommended in order to appreciate everything this wonderful family home has to offer.
Floor Plan

Location
The property is situated in a quiet residential street within easy access of Cranleigh High Street, which provides a variety of shops including Marks & Spencer's Simply Food and Sainsbury's. The village also offers a health centre, library and leisure centre, as well as a cricket green, several pubs and Churches. There is a choice of primary schools within a mile of the property, as well as Glebelands School which provides Secondary education. The County town of Guildford is approximately 10 miles to the north, and offers a wider range of shopping and recreational facilities as well as a main line station with a service to Waterloo, access to the A3 and central London. The surrounding area offers miles of open countryside, ideal for walking, cycling and horse riding.

























