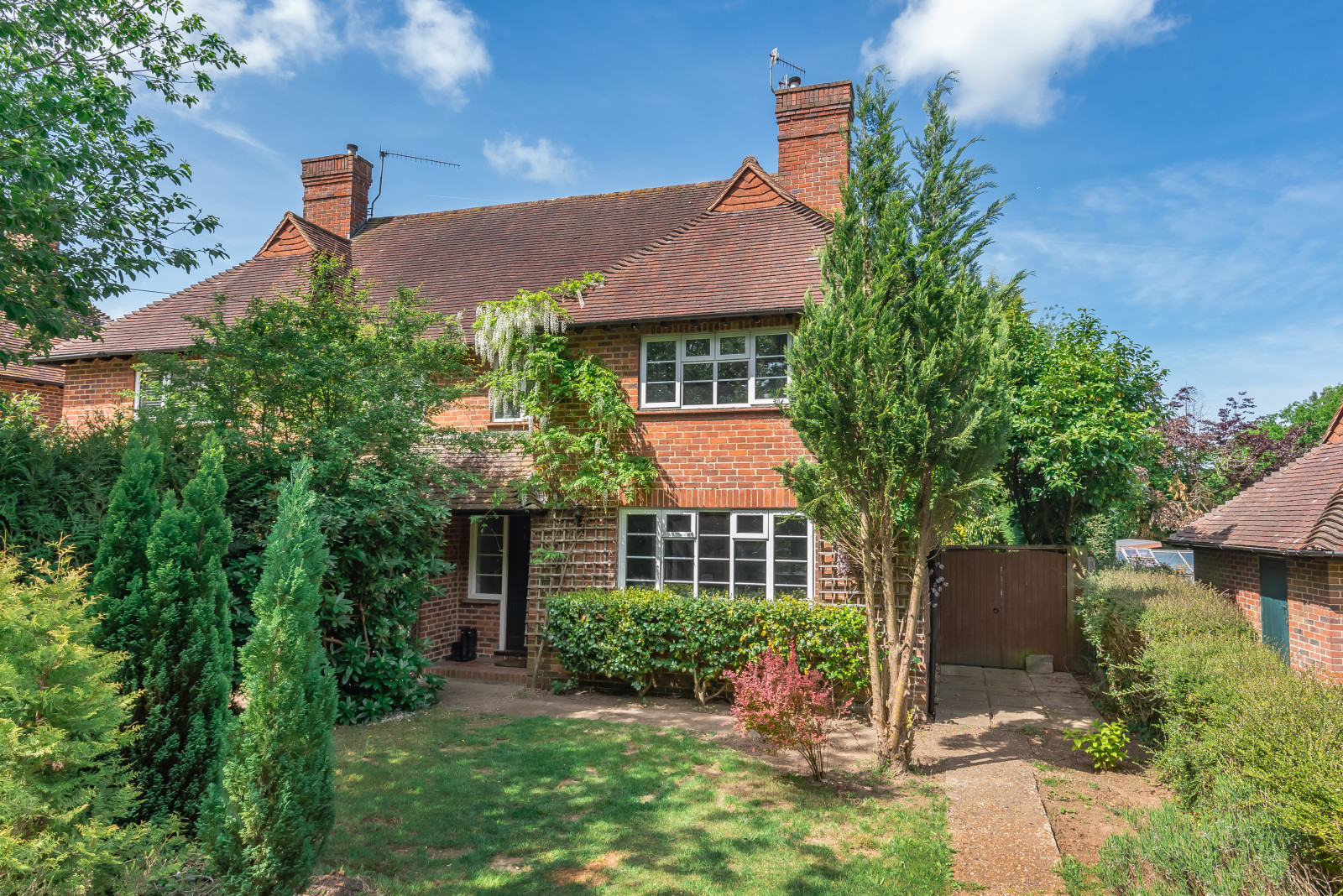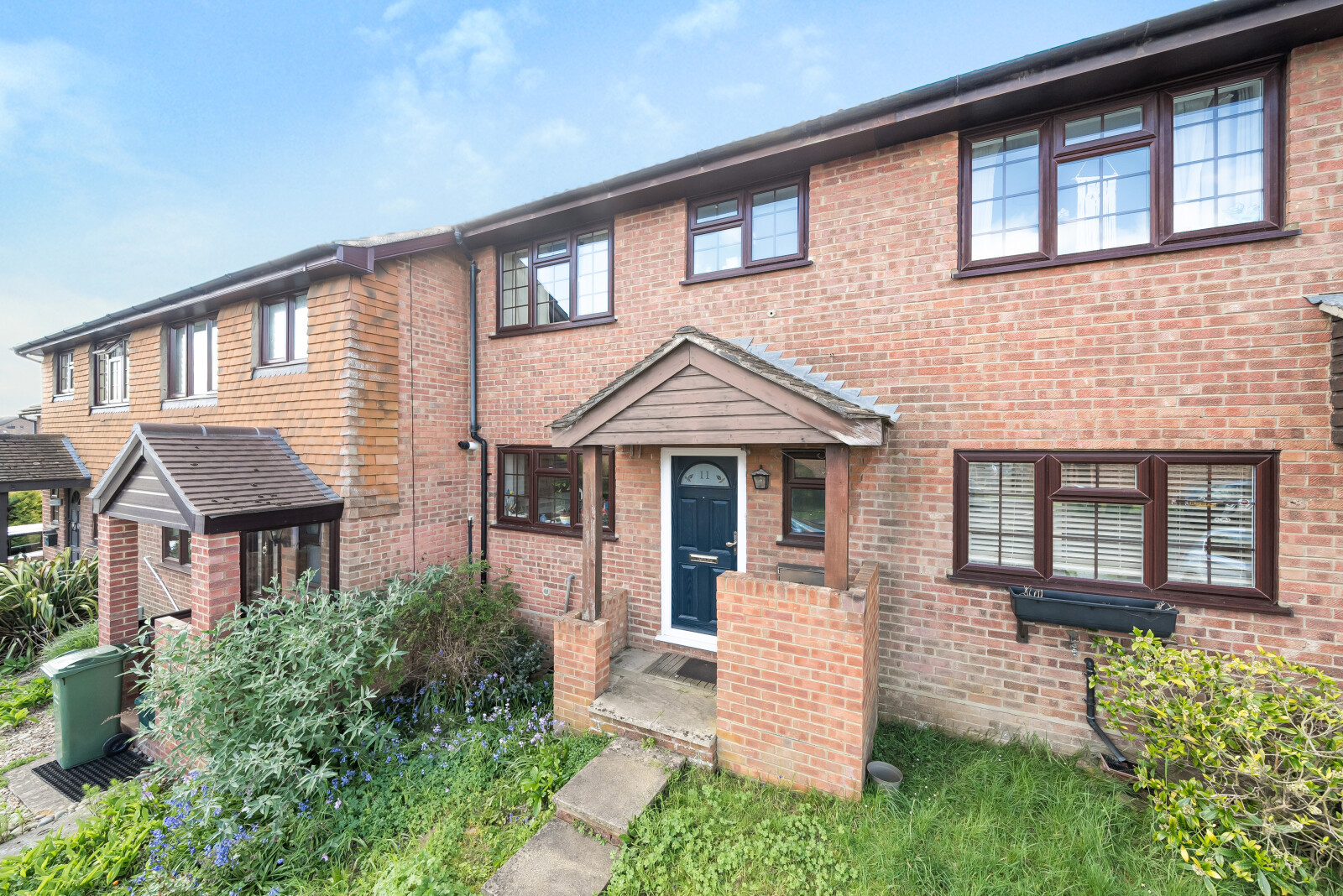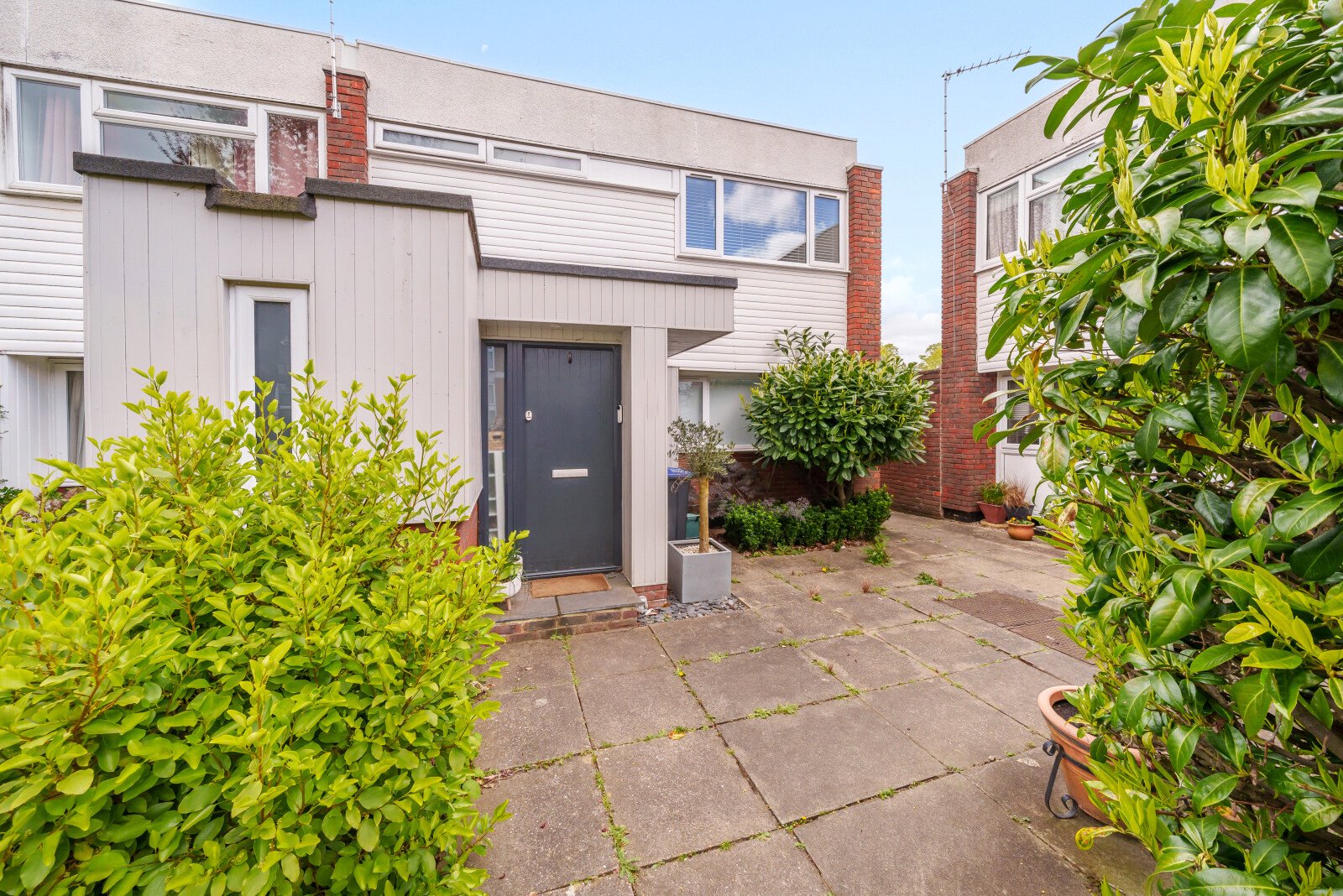Summary
SOLD BY BURNS & WEBBER - Hidden away off the main road, this charming 3 bedroom semi-detached home benefits from versatile space, including a decked loft area which can be used for multiple purposes and features a generous westerly facing garden. EPC 'D'
Key Features
- SOLD BY BURNS & WEBBER
- Modern style country kitchen
- Second reception room
- Three bedrooms
- Loft room offering further versatile accommodation
- Large south westerly facing rear garden
- Pretty front garden with convenient side access
- Council Tax Banding: E
Full Description
This delightful three-bedroom family home provides versatile accommodation with plenty of scope to extend and enhance further. It has recently undergone some renovation, including new electrics, boiler, radiators, insulated Oak flooring and carpets.
White Thorn Cottages are located in a hidden spot just off the Guildford Road, where an abundance of tall, mature trees provide seclusion from the main road. There is ample parking for cars along the row of cottages and the house affords a good size front garden accessed by a pretty gate, with a path leading to the front porch and double doors which conveniently open out into the rear garden.
Upon entering the house there is a generous hallway. The spacious front aspect sitting room has been recently decorated in a contemporary shade and affords both ceiling spotlights and wall lights to create the perfect ambience.
To the rear of the property is a large well-appointed kitchen/diner with stylish painted base, eye level units and a pantry. Metro tiling to the walls and attractive pendant lights hang above the units under the window. There is an Integrated electric oven and separate gas hob, with ample room for other appliances, as well as space for dining.
A useful extension to the side of the kitchen provides a further room which is currently used as a gym, but could equally be utilised as an office, affording double doors leading out to the rear garden. A convenient w/c is also located nearby.
A staircase rises from the hallway to the first-floor landing where a window allows light to stream through. The spacious principal bedroom is delightfully bright with views to the front of the property. A further large double affords views out to the garden and the third is currently being utilised as a dressing room. A set of stairs lead from this room to a decked out loft area, with Velux window, which would suit perfectly as an office. A family bathroom with shower over bath and heated towel rail is also located on the first floor.
The attractive westerly facing rear garden is mostly laid to lawn and boasts an array of mature trees offering plenty of privacy. There is a large patio bordered with flower beds and a wooden play house is situated at the back, where a wooden gate leads into further open space.
An internal viewing of this property is highly recommended in order to appreciate the versatility and opportunities that lie within.
Floor Plan

Location
The property is situated off the Guildford Road within easy access of Cranleigh High Street, which provides a variety of shops including Marks & Spencer's Simply Food and Sainsbury's. The village also offers a health centre, library and leisure centre, as well as a cricket green, several pubs and Churches. There is a choice of primary schools within a mile of the property, as well as Glebelands School which provides Secondary education. The County town of Guildford is approximately 10 miles to the north, and offers a wider range of shopping and recreational facilities as well as a main line station with a service to Waterloo, access to the A3 and central London. The surrounding area offers miles of open countryside, ideal for walking, cycling and horse riding.























