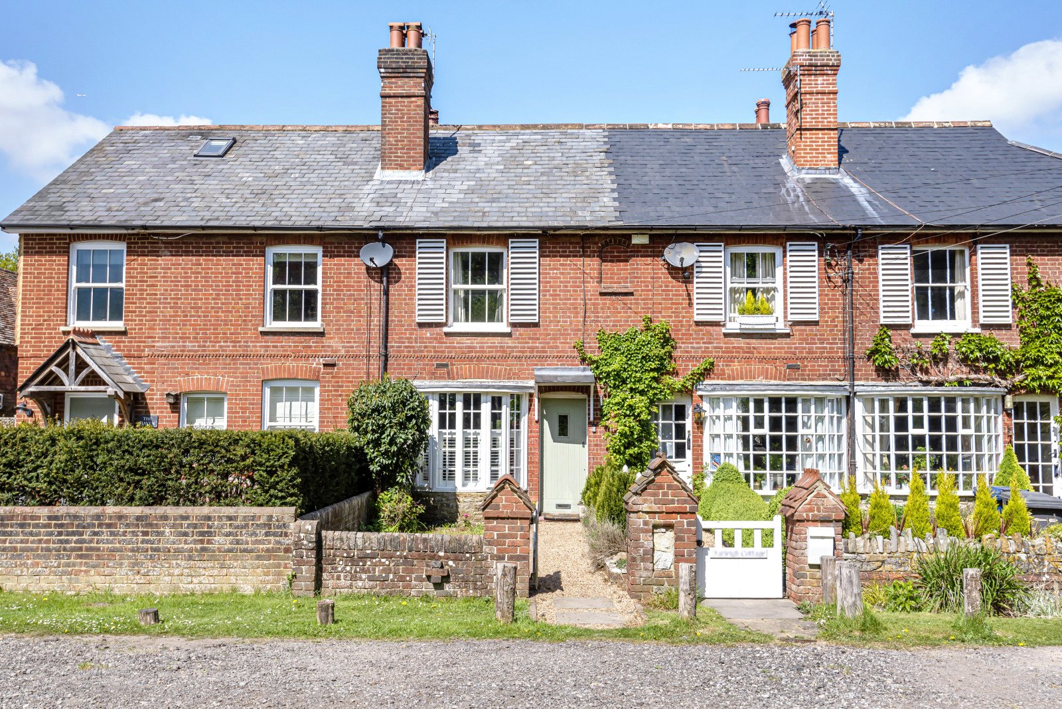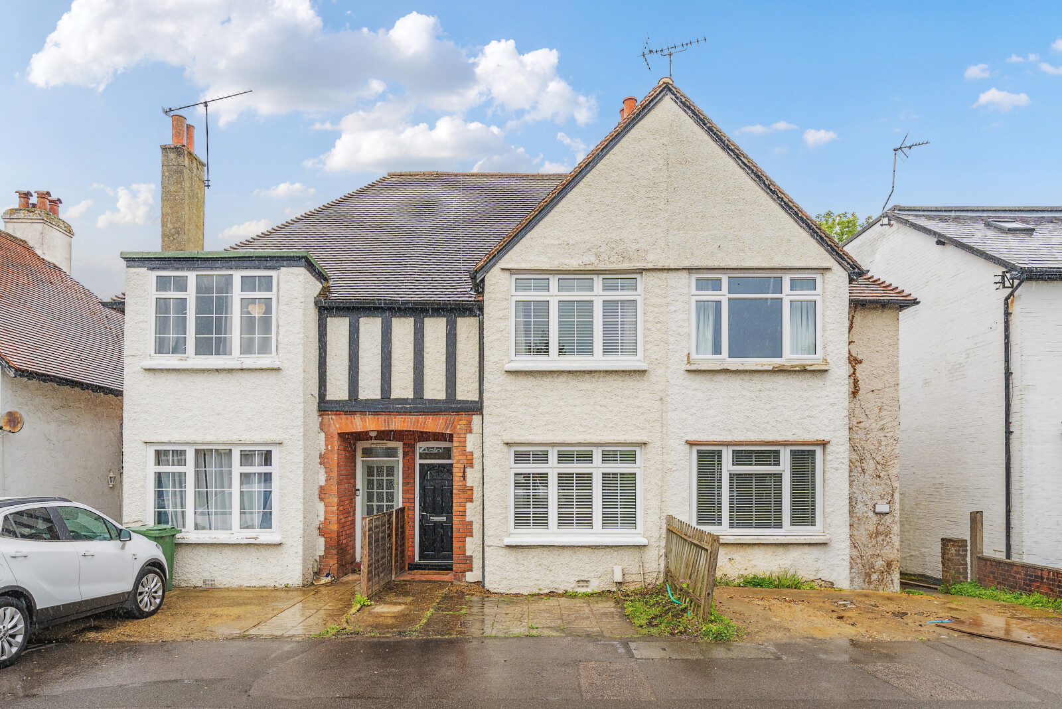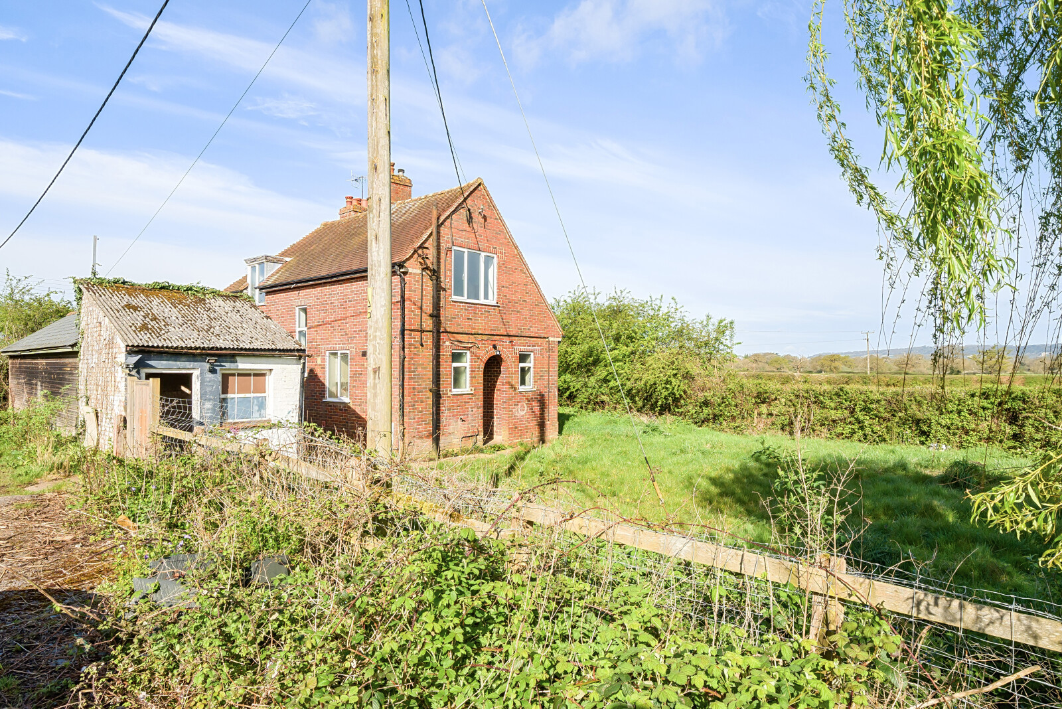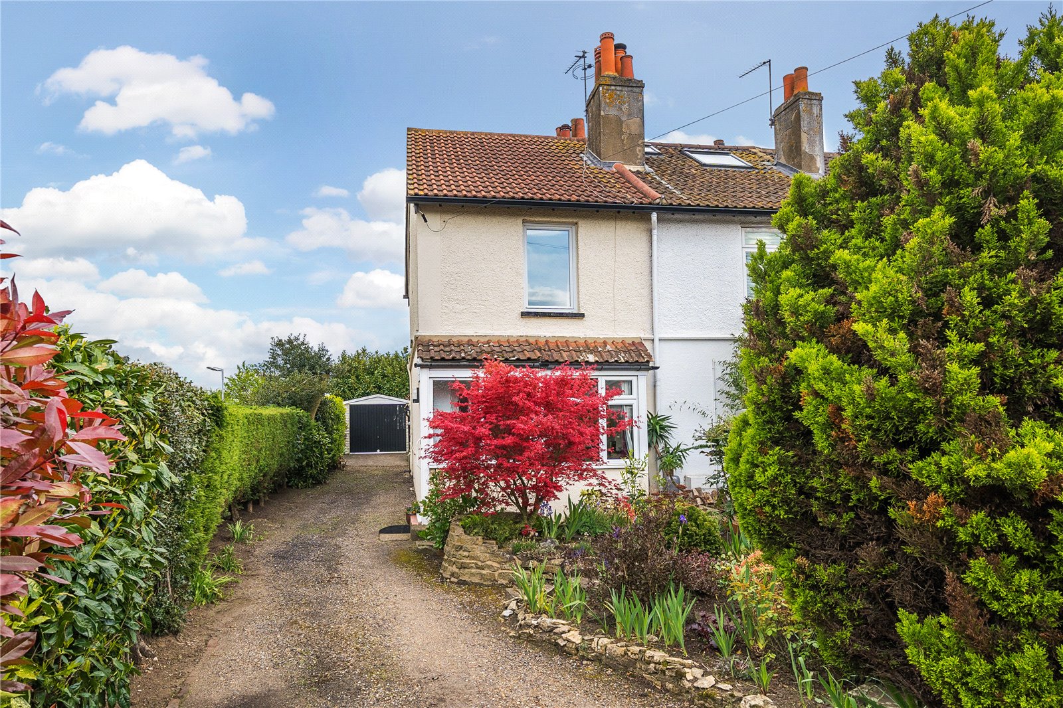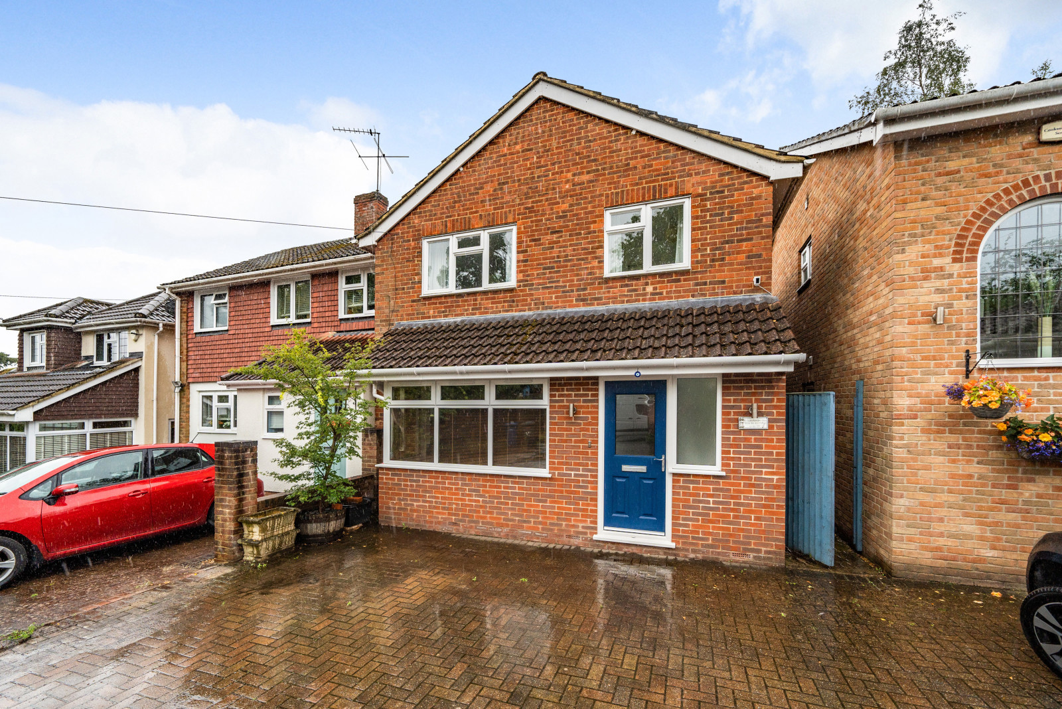Summary
SOLD BY BURNS & WEBBER - A beautifully presented three bedroom mid-terrace cottage on The Green in sought after Dunsfold, set back from the road and with stunning views across open fields to the rear. EPC 'E'
Key Features
- SOLD BY BURNS & WEBBER
- Modern country style kitchen
- Stunning views on to fields at the rear
- Three bedrooms
- Beautiful stylish bathroom with underfloor heating
- Rural location
- Recently decorated throughout
- Council Tax Banding: D
Full Description
A very attractive wooden gate, cottage garden and shingle path introduce you to this exquisite mid-terrace property on The Green at Dunsfold, a highly desirable and sought-after village. The current owners have created a delightful home which, is offered for sale in excellent condition.
The front door takes you straight into the living room which extends lengthways through the property, with a beautiful focal point fireplace, giving a country feel, and a deep bay window with half shutters overlooking The Green. Quality wood effect Karndean flooring extends across the entire ground floor of the cottage, draws you to the kitchen which is presented in a modern country kitchen style with cream wall and base units, wooden worktops with electric cooker and hob and additional space for dishwasher and washing machine. A door takes you into the boot/utility room with space for further white goods and a stable style door to the back garden.
A striking wooden open-tread staircase rises directly from the dining room up to the first floor with landing leading to a light, bright and peaceful double front bedroom with sash window; a single bedroom to the rear with stunning views over pastureland and a modern, stylish, bathroom with white suite comprising bath and shower over, washbasin and WC, a heated towel rail with the additional luxury of underfloor heating. The landing leads you to a second staircase taking you directly into the loft conversion bedroom with a good ceiling height, a velux window and a range of deep fitted cupboards with a mixture of shelving and hanging space.
To the rear of the property is a mature garden, offering an amazing space for al-fresco dining and entertaining immediately outside the back door. A gate provides right of way access through the next-door property’s garden and there is a large garden shed providing useful storage space. Walking down the lawn to the end, you will find a generous patio providing a relaxing space for watching the beautiful vistas of nature in the open fields.
An internal viewing of this property is highly recommended to appreciate the charm it has to offer.
Floor Plan

Location
The village of Dunsfold offers a village green, common, traditional village shop, post office, ancient inn, church (dating back to Saxon times) and cricket green. Dunsfold is situated 11.4 miles from the Market town of Guildford and 7.6 miles from Godalming, both with main line stations with a service into Waterloo, as well as the A3, which provides access to central London and both Gatwick and Heathrow Airport. There are hourly bus services to Godalming, Guildford and Cranleigh, where you will find a wide variety of shops including Marks and Spencer 'Simply Food', Sainsbury's, a department store and many independent retailers. There is a choice of excellent schools in the private and state sector, health centre, library and leisure centre.

