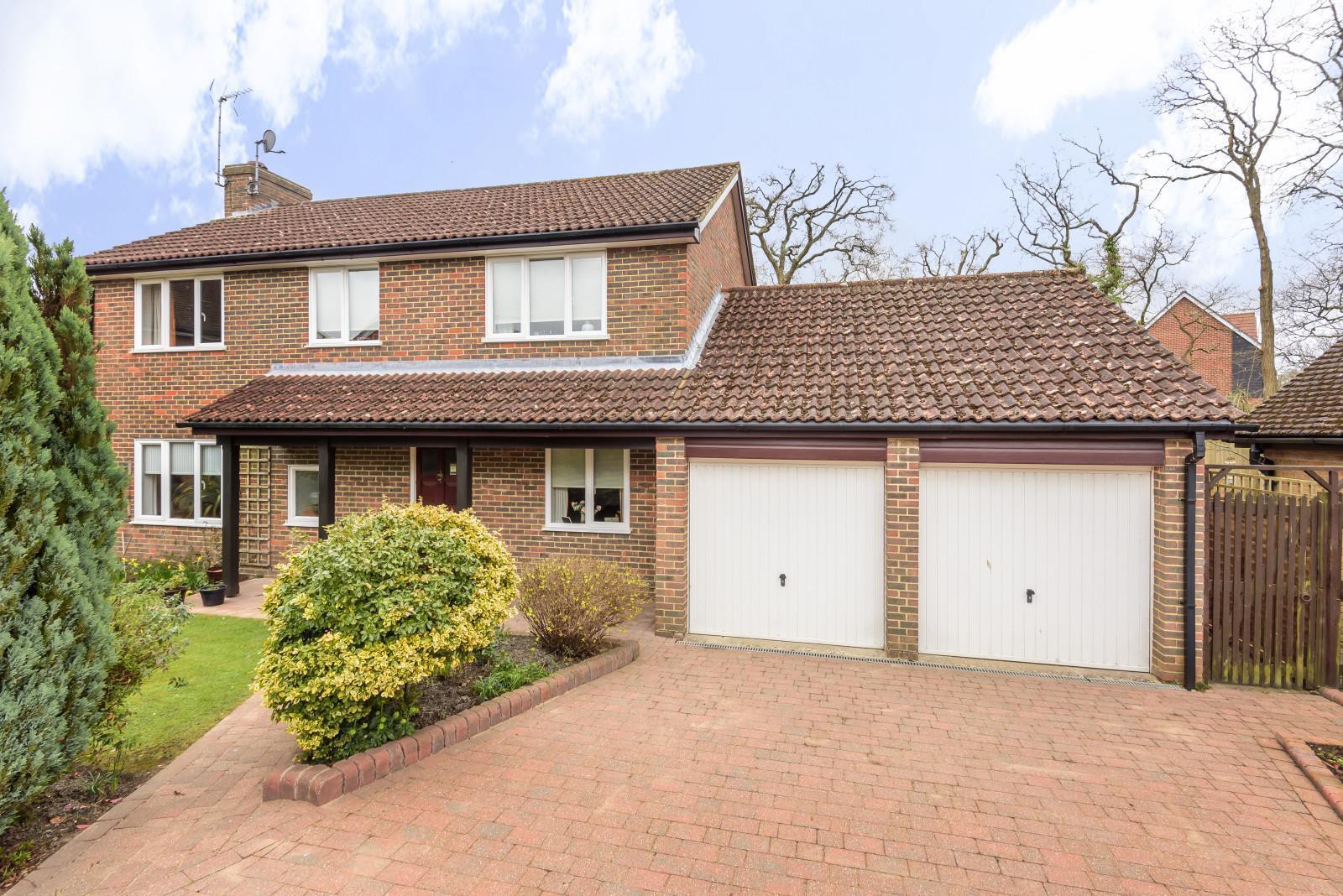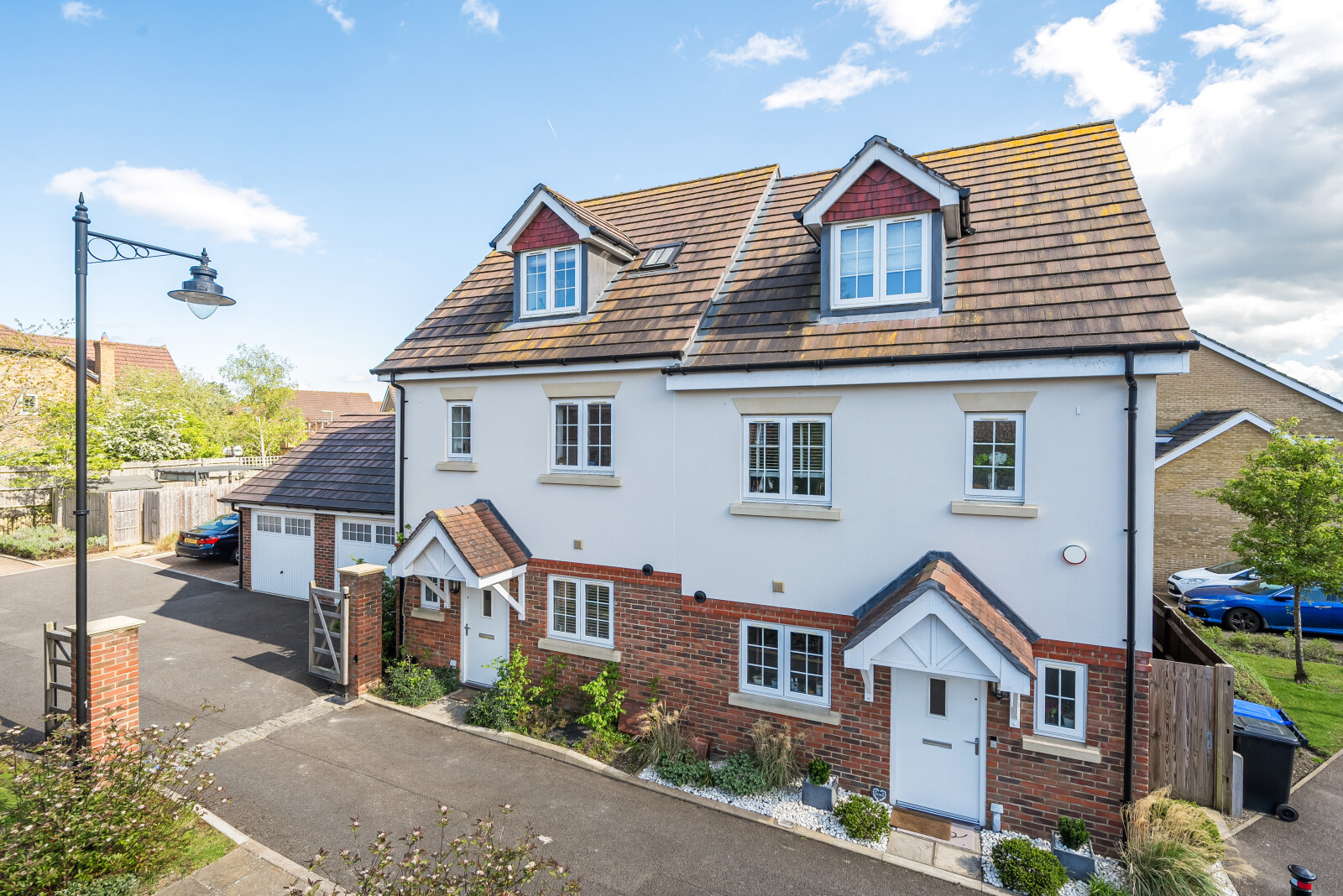Summary
SOLD BY BURNS & WEBBER - A well presented 4 bedroom family home with a delightful garden, tucked away at the end of a peaceful cul-de-sac within the sought after 'Hitherwood' area, a level walk of the village centre. EPC 'D'
Key Features
- SOLD BY BURNS & WEBBER
- Kitchen/breakfast room with separate utility
- Dining room and separate study
- Principal bedroom with en-suite bathroom with three further generous double bedrooms
- Family shower room and downstairs cloakroom
- Double garage with electric doors
- Beautifully maintained front and rear gardens
- Council Tax Banding: F
Full Description
This beautifully presented four bedroom detached house is situated at the end of a quiet cul-de-sac with paved driveway providing off road parking and access to the double garage, which is furnished with electric up-and-over doors. The front garden has been lovingly tended and makes for a very attractive welcome to the property.
On entering, the bright hallway leads you through to the large, double aspect, light and airy sitting room with brick feature fireplace and log burner. A wide opening takes you through into the dining room, with serving hatch, giving versatile use of both rooms. From here it flows into the kitchen with its range of white wall and base units, worktops, integrated double oven and space for free standing white goods, together with a useful breakfast bar. A further door leads you into the utility room which has a sink and space/plumbing for additional appliances, with a door to back of garage and rear garden. A study to the front of the house offers space that could alternatively be used as a further bedroom, playroom or hobby room. The downstairs cloakroom is furnished with a white suite plus a fabulous vanity unit and the hall has a large useful understairs cupboard.
The stairs rise to the first floor, accommodating four generous double bedrooms, all flooded with light, three of which have fitted cupboards. The principal bedroom has a large sliding door wardrobe which is part hanging space and part shelving affording plentiful storage, and also an en-suite bathroom with white suite. A further family shower room has a large shower with rainforest and handheld shower heads and a white suite. The landing has a loft hatch to the insulated roof space and a large shelved airing cupboard housing the hot water tank.
Stepping out into the rear garden, it is just as well tended as the front, mainly laid to lawn, with interesting feature flower beds, stepping stone path, mature trees, shrubs and a large patio area and a further covered storage area to the side.
This family home is offered in good condition, in a prime location, and is bound to attract considerable interest.
Floor Plan

Location
Thurlow Walk is located within a level walk of Cranleigh village which has a health centre, library and leisure centre, as well as a comprehensive range of shops. These include a butcher, fishmonger, Marks and Spencer 'Simply Food', two supermarkets and a wide range of independent retailers. The area is surrounded by open countryside, including the Surrey Hills, ideal for walking, cycling and horse riding.
The village of Cranleigh is located 10 miles to the south of Guildford, which has a mainline station with a fast service into Waterloo and access to the A3 for the M25 and central London.

























