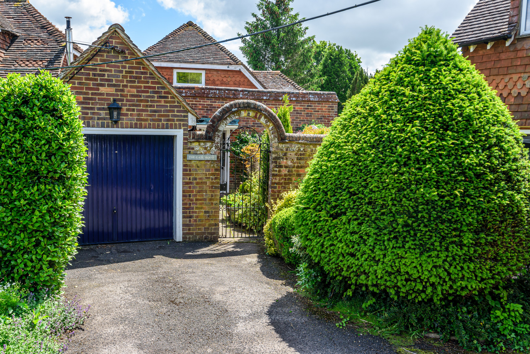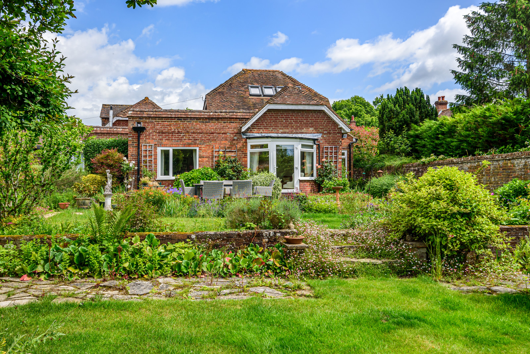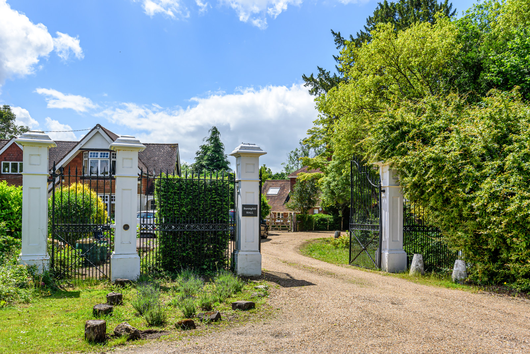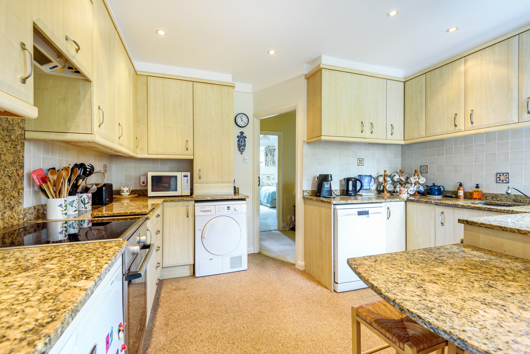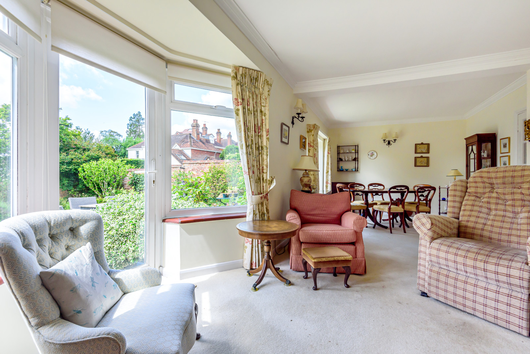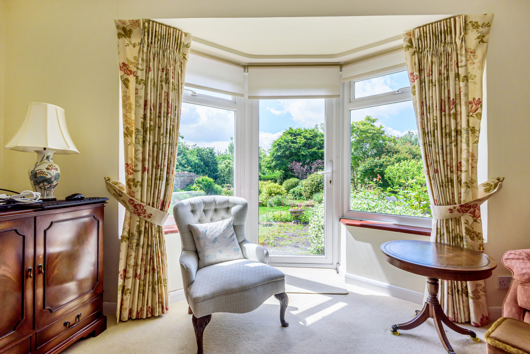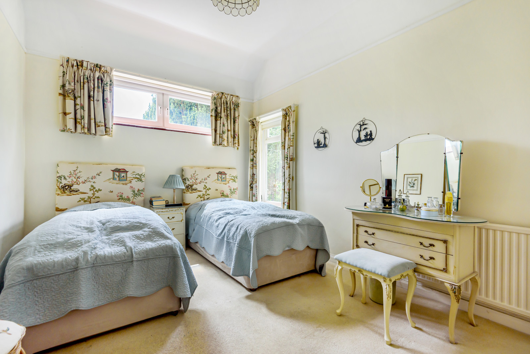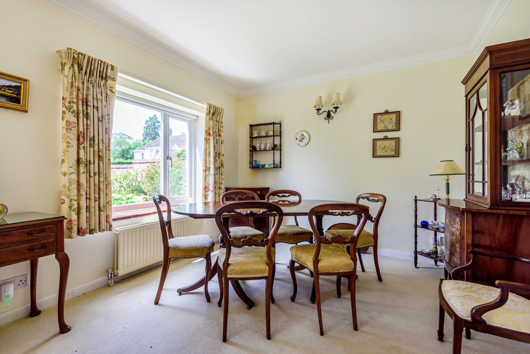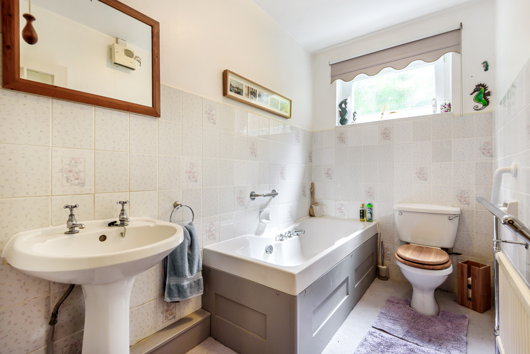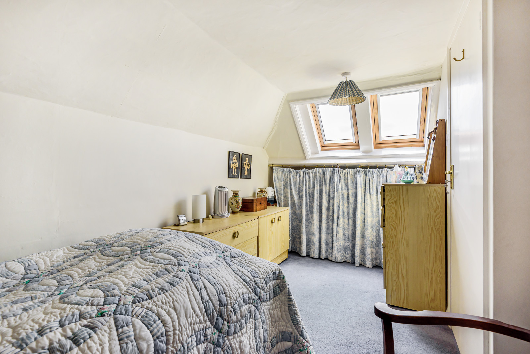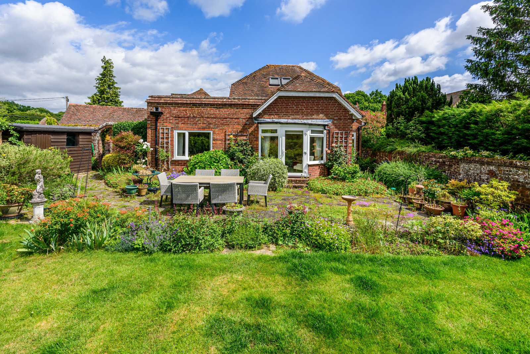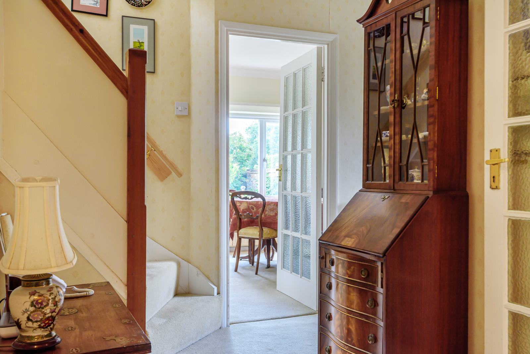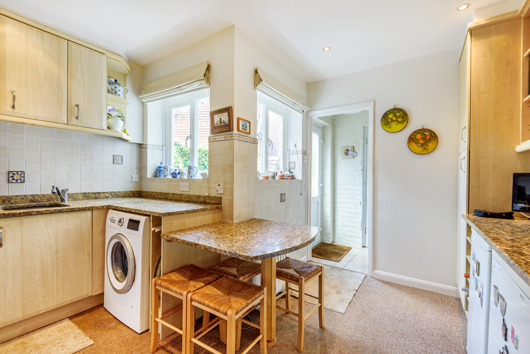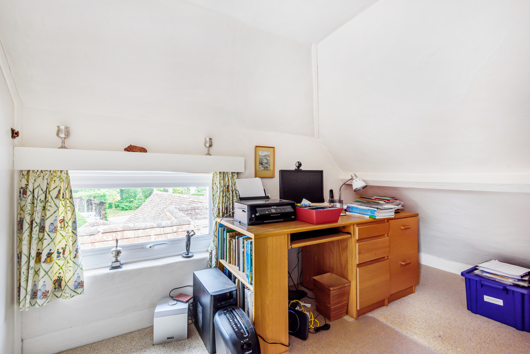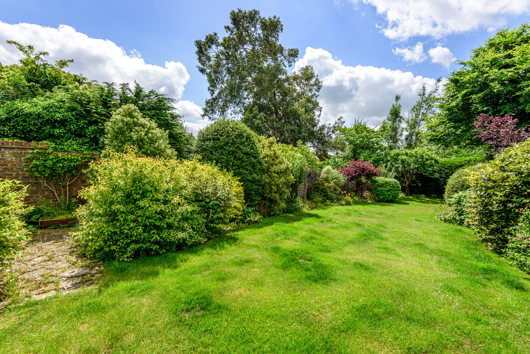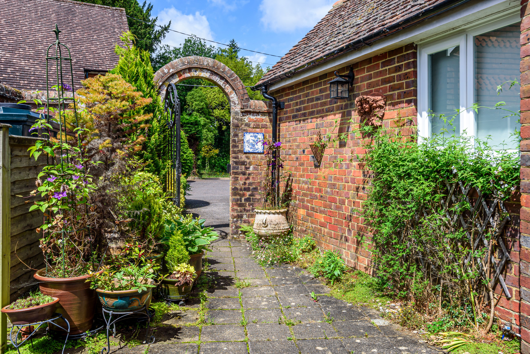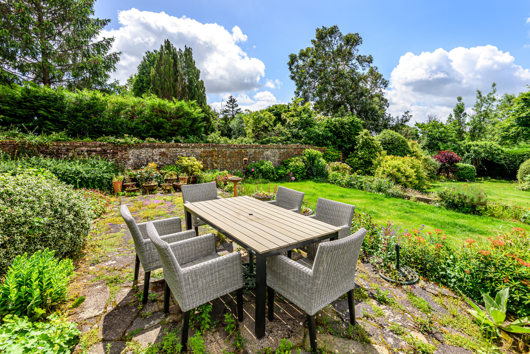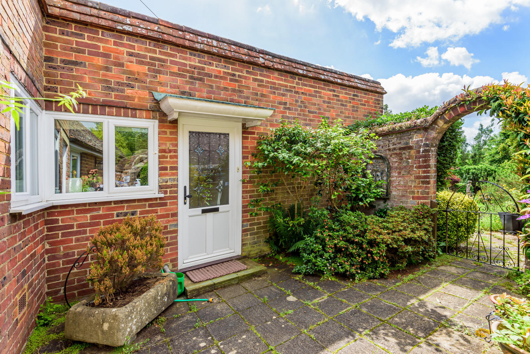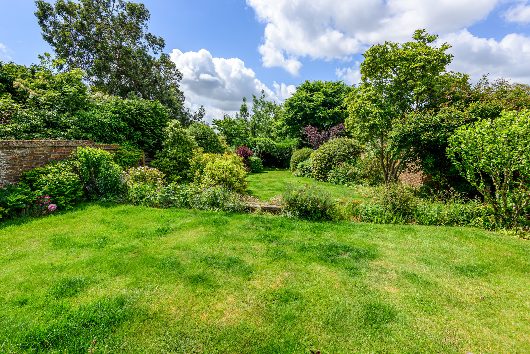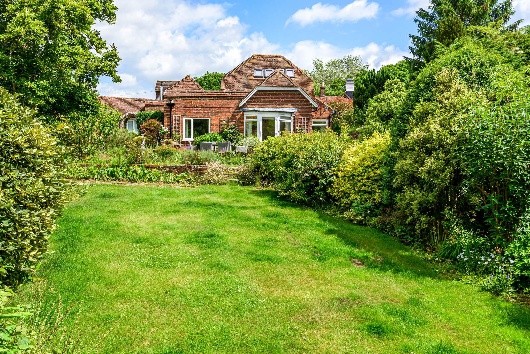Summary
SOLD BY BURNS & WEBBER - A delightful 3 bedroom cottage with immense character and charm, featuring a walled garden and overlooking the common, within the popular Surrey Hills village of Dunsfold. EPC 'D'
Key Features
- SOLD BY BURNS & WEBBER
- Well appointed kitchen
- Fabulous walled garden
- Stunning views over garden
- Garage and off street parking
- 3 bedrooms
- Abundance of charming character features
- Council tax band 'F'
Full Description
Set in the grounds of The Burningfold Estate, and located off a winding country road in the highly desirable and picturesque village of Dunsfold, this charming cottage has an abundance of characterful features, including a stunning southerly facing walled garden.
The cottage is accessed via impressive gates that lead to a parking space and garage. An attractive arched gateway with a wrought iron gate leads to a courtyard at the front of the property.
The front door opens into a hallway, conveniently leading to all areas of the ground floor, and offers spacious floor to ceiling double built in cupboards. The delightful sitting/dining room boasts lovely bay windows and French doors accessing the patio, and benefits from magnificent views to the rear walled garden, with the dining area also sharing the same stunning vista. The well-appointed shaker style kitchen comprises stylish granite work tops with splashback over the electric cooker, plenty of wall and base units and space for a plethora of appliances. A handy door takes you into the boot/utility room with access to the front courtyard and the rear of the garage.
The delightful and bright principal bedroom is positioned on the ground floor, offering two sets of windows, one of which affords views to the rear garden. Situated next to the bedroom is a spacious family bathroom, fitted with a white suite.
A turning staircase rises from the hallway to the first floor, with 2 Velux windows allowing natural light to stream through. A further bedroom with Velux windows is located here, together with a front aspect bedroom, currently utilised as a study, with built in under eaves storage.
To the rear of the property and accessed both via the front courtyard’s pretty arched gateway and French doors from the sitting room, is an ample and captivating garden, offering an abundance of interest, including a generous patio, perfect for housing a table for al-fresco dining.
Built on several levels and boasting an array of mature shrubs and plants you can appreciate distant views to fields and woodlands beyond. A large garden shed provides useful storage space.
An internal viewing of this property is highly recommended to appreciate the charm it has to offer.
Floor Plan
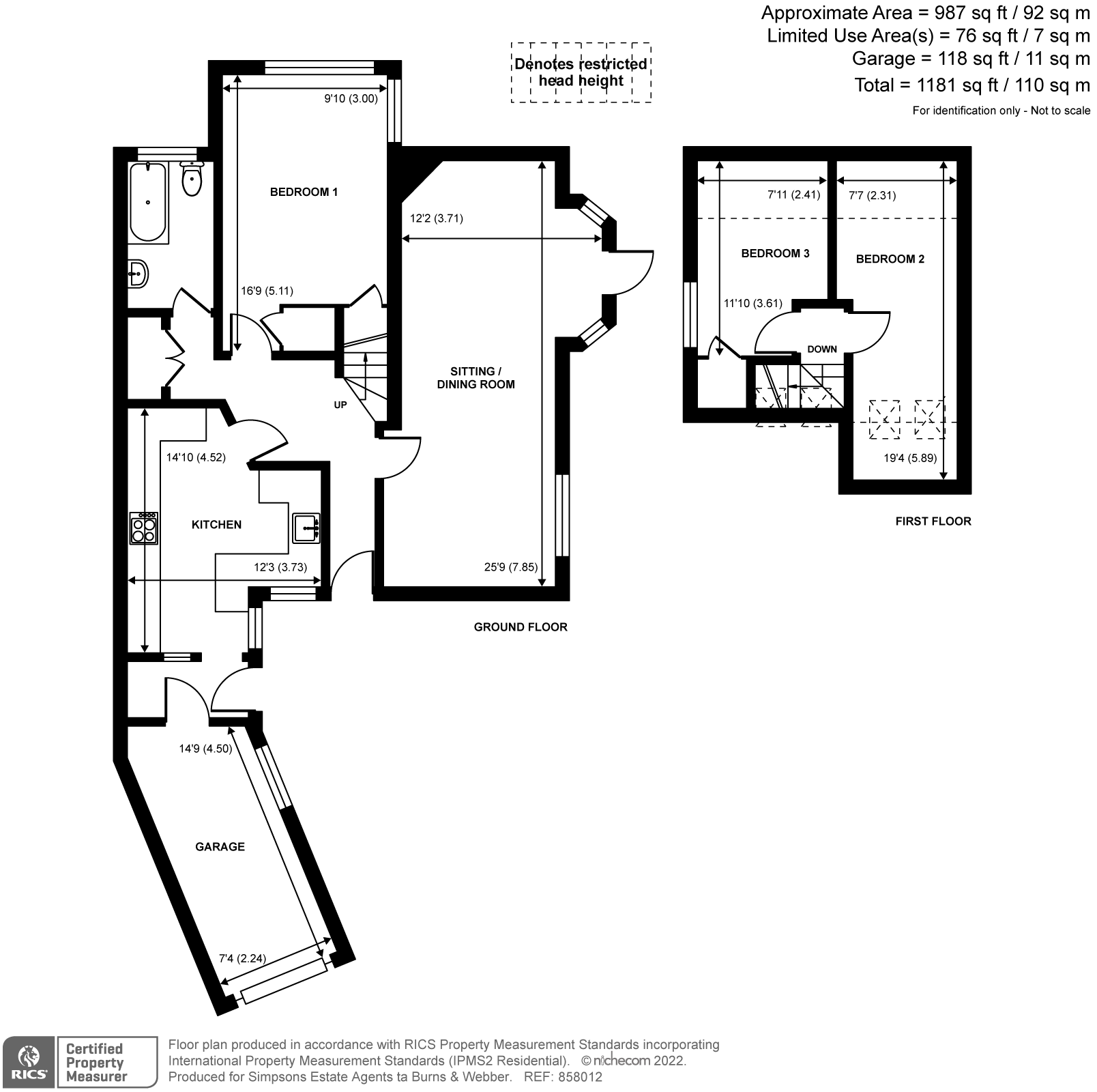
Location
Dunsfold is a pretty village close to the Surrey/Sussex border with a church, community shop/PO, village hall, sports & social club and pub, whilst surrounded by open countryside ideal for a range of outdoor pursuits including walking, cycling and horse riding. Nearby Cranleigh and Godalming offer further shops and recreational facilities, as well as mainline fast service into Waterloo and access to the A3 for the M25 and London.

