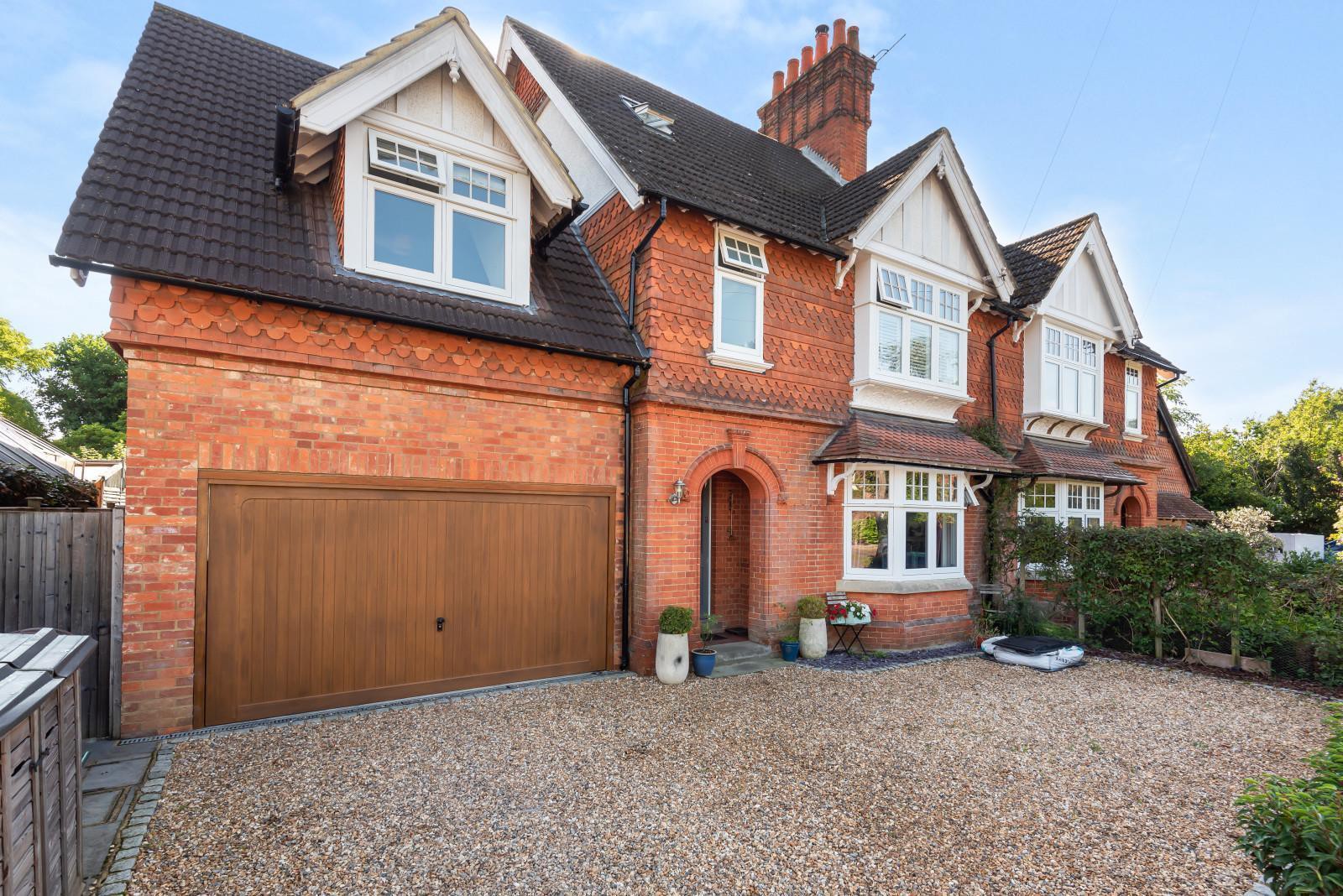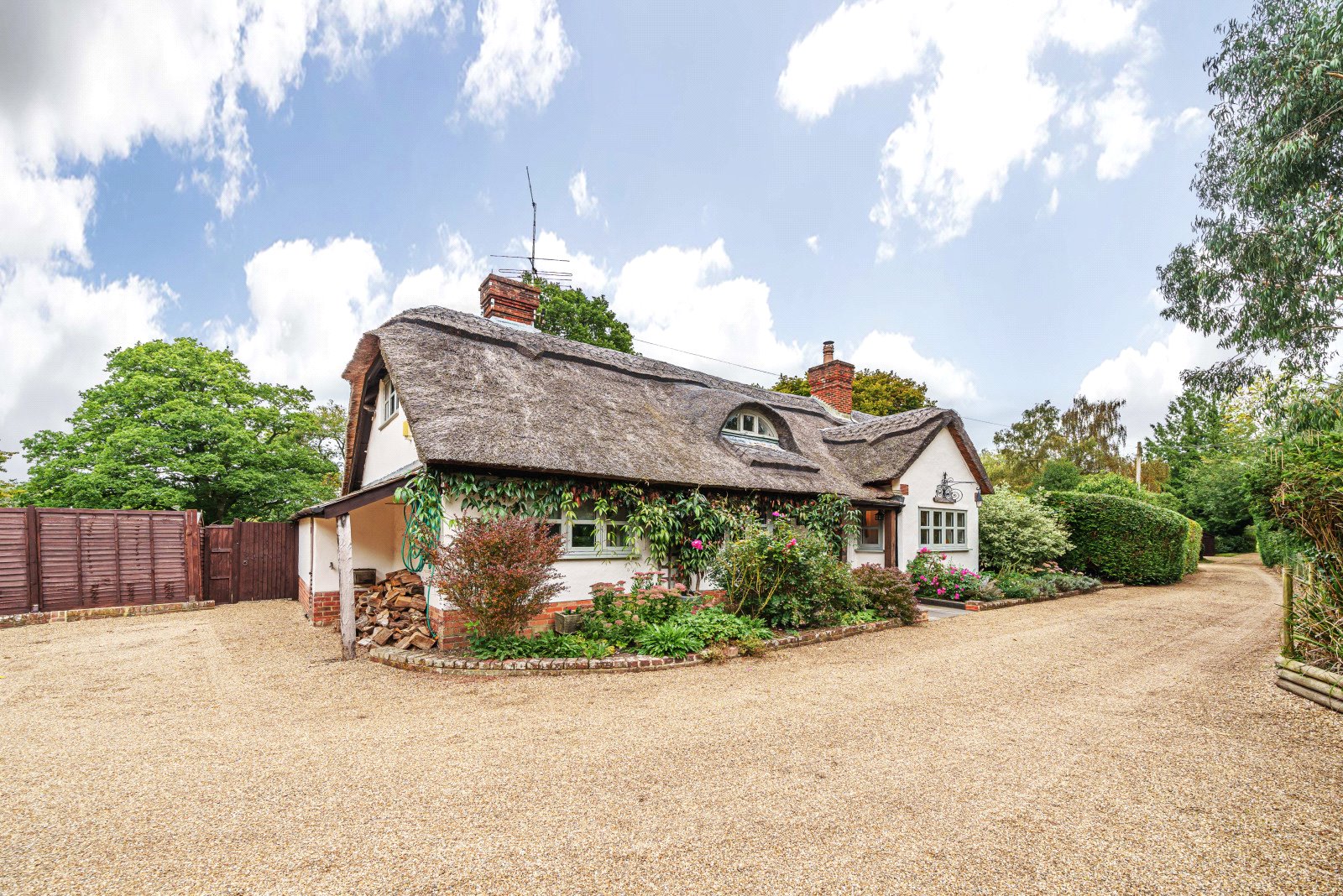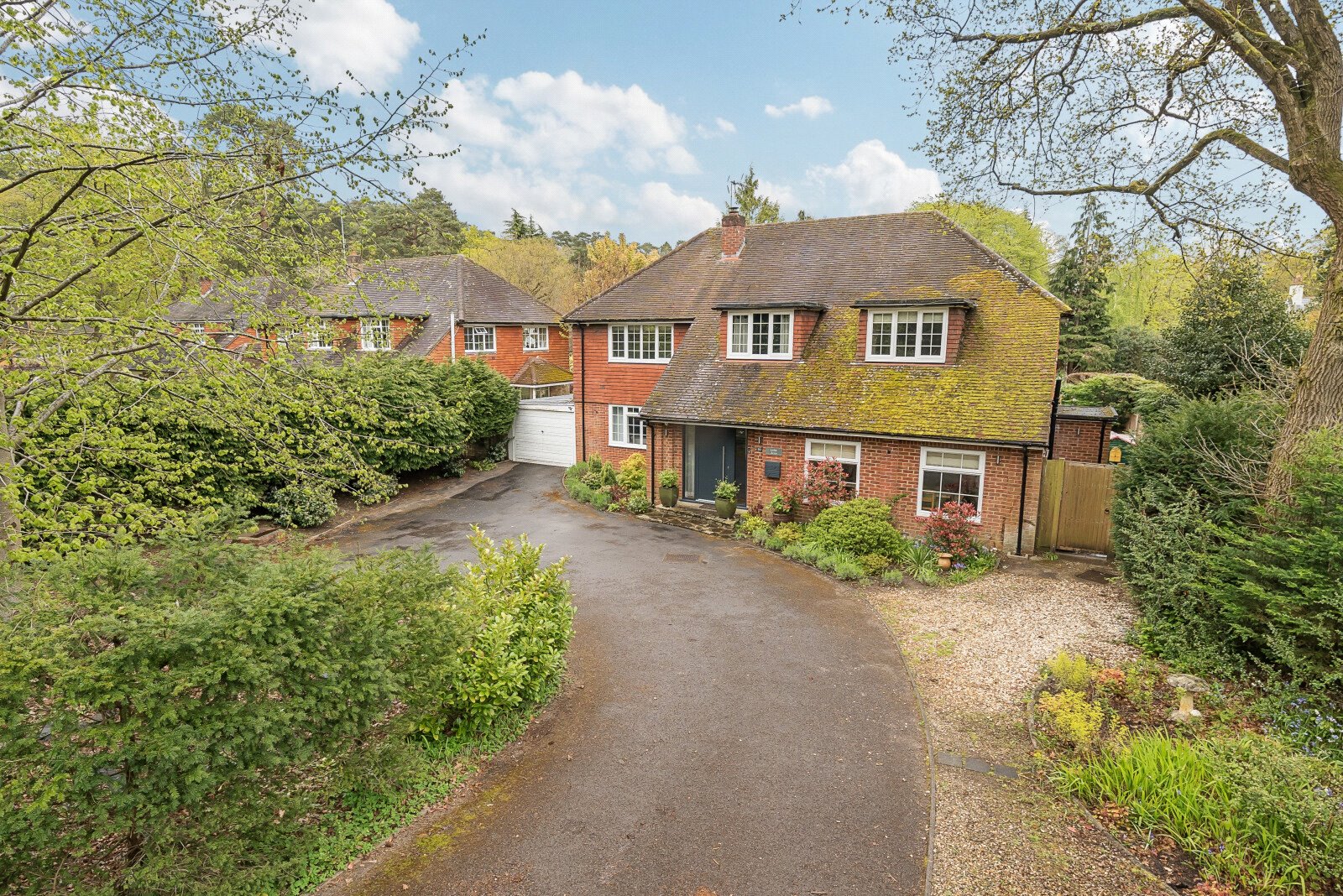Summary
SOLD BY BURNS & WEBBER - A magnificent, enlarged 5 bedroom Victorian home providing superbly spacious and well presented family accommodation, together with an impressive mature garden, situated in a highly regarded road within a level walk of Cranleigh village centre. EPC Rating 'C'.
Key Features
- SOLD BY BURNS & WEBBER
- Traditional hallway leads to spacious sitting room boasting a fireplace with Stovax log burner.
- Garden with timber entertaining gazebo and stylish insulated office/gym chalet.
- Principal bedroom benefits from front-facing bay window and a sumptuous ensuite shower
- Stylish contemporary family bathroom and three further double bedrooms also on the first floor
- Second floor guest suite together with ensuite shower room and separate office.
- Gravelled driveway to the front providing plenty of parking leads to double garage and welcoming covered porch.
- Council Tax Banding: G
Full Description
This classic late Victorian house was originally constructed in 1894 and was totally renovated and extended in 2014 to an exceptionally high standard, providing a bright and adaptable living environment which will appeal to anyone seeking somewhere with nothing more to do than move in and enjoy!
From the traditional country house exterior, you enter through an impressive porch into a stylish home combining tradition with contemporary themes. The handsome entrance hall leads to an elegant sitting room featuring both a large bay window and a state-of-the-art Stovax log burner set in a focal-point fireplace.
The dining room also enjoys a fireplace and garden view and it opens through striking double doors into the magnificent kitchen/family room which provides the main wow factor of this home. Beautifully fitted with an abundance of modern high-gloss units, integrated appliances and an impressive centre island, this room is bathed in sunlight through the lantern room and bifold doors opening onto the garden. There is also copious space for entertaining in this stunning room which features a wall-mounted Gazco fire.
On the first floor, the principal bedroom benefits from a large bay window and sumptuous ensuite shower room. There is also a lavish modern bathroom and three further generous double bedrooms on this floor, one with stairs to a playroom/study with views over the village.
The second floor comprises a luxurious guest suite with ensuite shower room and separate office.
The accommodation continues outside with a timber entertaining gazebo and wonderfully appointed insulated office/gym chalet.
Floor Plan

Location
This home is set in one of the most prestigious and sought after roads in the village, with the High Street a level walk away providing a wide range of shops, restaurants, two supermarkets, M&S Simply Food, a range of independent stores, health centre, library, arts centre and leisure centre. Cranleigh is at the foot of the Surrey Hills and is surrounded by open countryside ideal for walking, cycling and horse riding. Nearby Guildford has further retail and leisure facilities and a fast train service into Waterloo plus the A3 for London and the M25.





























