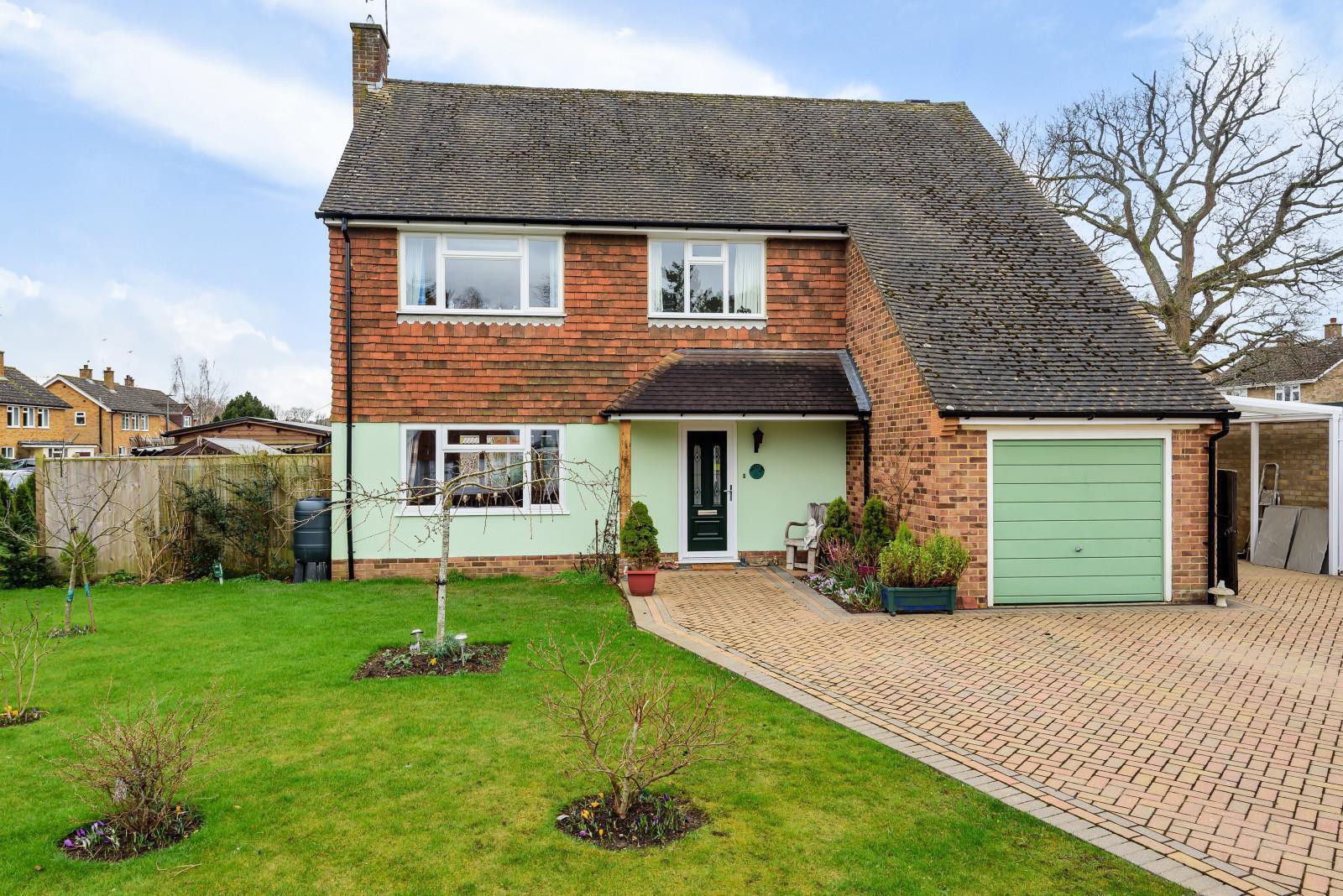Summary
SOLD BY BURNS & WEBBER - A spacious and very well presented 4 bedroom family home occupying a prime position within the ever popular Hitherwood area, within a level walk of the village centre and benefitting from an excellent sized, sunny southerly facing garden. EPC 'D'
Key Features
- SOLD BY BURNS & WEBBER
- Light and spacious double aspect sitting room
- Practical parquet flooring to the ground floor
- Dining room with French doors to the back garden
- Principal bedroom with ensuite shower room
- Three further generous double bedrooms
- Two separate garages
- Council Tax Banding: F
Full Description
This superb four bedroom detached property, situated on the corner of the desirable Hitherwood and Trelawne Drive, sits on a southerly facing plot with extensive gardens around the whole house, beautifully maintained by its present owners.
The extensive brick-paved drive, which can accommodate several cars, sits aside a lovingly tended front lawn with flower beds and small trees/shrubs and leads you to the porched front door with stain-glass panelling. There is an internal porch with understairs storage cupboard and glass doors into the bright and airy hall, with cloaks cupboard and parquet flooring which extends through the further glass double doors into the dining room, overlooking the rear garden. The spacious double aspect sitting room benefits from light pouring in at the front and rear and provides a wonderful family space for relaxing and entertaining.
The kitchen has access directly from the hall but also from the dining room and provides a variety of wooden wall and base storage cupboards with floor tiling, space for dishwasher and oven and a breakfast bar. Further storage units and space for white goods feature in the utility room together with a sink and internal access to the large garage with mezzanine storage above. The downstairs cloakroom has a white suite.
Stairs take you to the bright landing with a fabulous picture window which floods the first floor with light, a useful storage cupboard at the top of the stairs, and a deep shelved airing cupboard housing the combi boiler. Upstairs you will find four generous double bedrooms, all providing spacious accommodation, large windows, and fitted wardrobes and the principal bedroom has the benefit of an en-suite shower room with white suite and heated towel rail. The family bathroom completes the upstairs accommodation and offers attractive grey tiling, white gloss cabinetry, a white suite with bath and shower over, plus a heated towel rail.
Stepping out from the French doors in the dining room onto the sheltered aluminium and glazed covered patio, which affords a wonderful space for seating whatever the weather in this southerly facing garden. The lawn is scattered with small flower beds and small trees and is framed with deep shrub and flower filled borders. There is a stepping stone path to the bottom of the garden. To one side of the house the patio extends round to meet the paving of the drive and provide an aluminium and glazed car port suitable for two cars which has a gate to the front. On the other side of the patio is a freestanding cabin providing further accommodation and storage which has electricity, plus two further sheds. A garage at the bottom of the garden is accessed from double gates on Trelawne Drive.
A viewing of this wonderful house and garden should not be missed.
Floor Plan

Location
The property is located in the popular Hitherwood area, close to the centre of Cranleigh village with its health centre, arts centre, library and leisure centre as well as a comprehensive range of shops including a butcher, fishmonger, M&S 'Simply Food', 2 supermarkets and a wide range of independent retailers. The area is surrounded by open countryside, including the Surrey Hills, ideal for walking, cycling and horse riding. Cranleigh is located 10 miles south of Guildford, with its mainline station with fast service into Waterloo and access to the A3 for the M25 and central London.
























