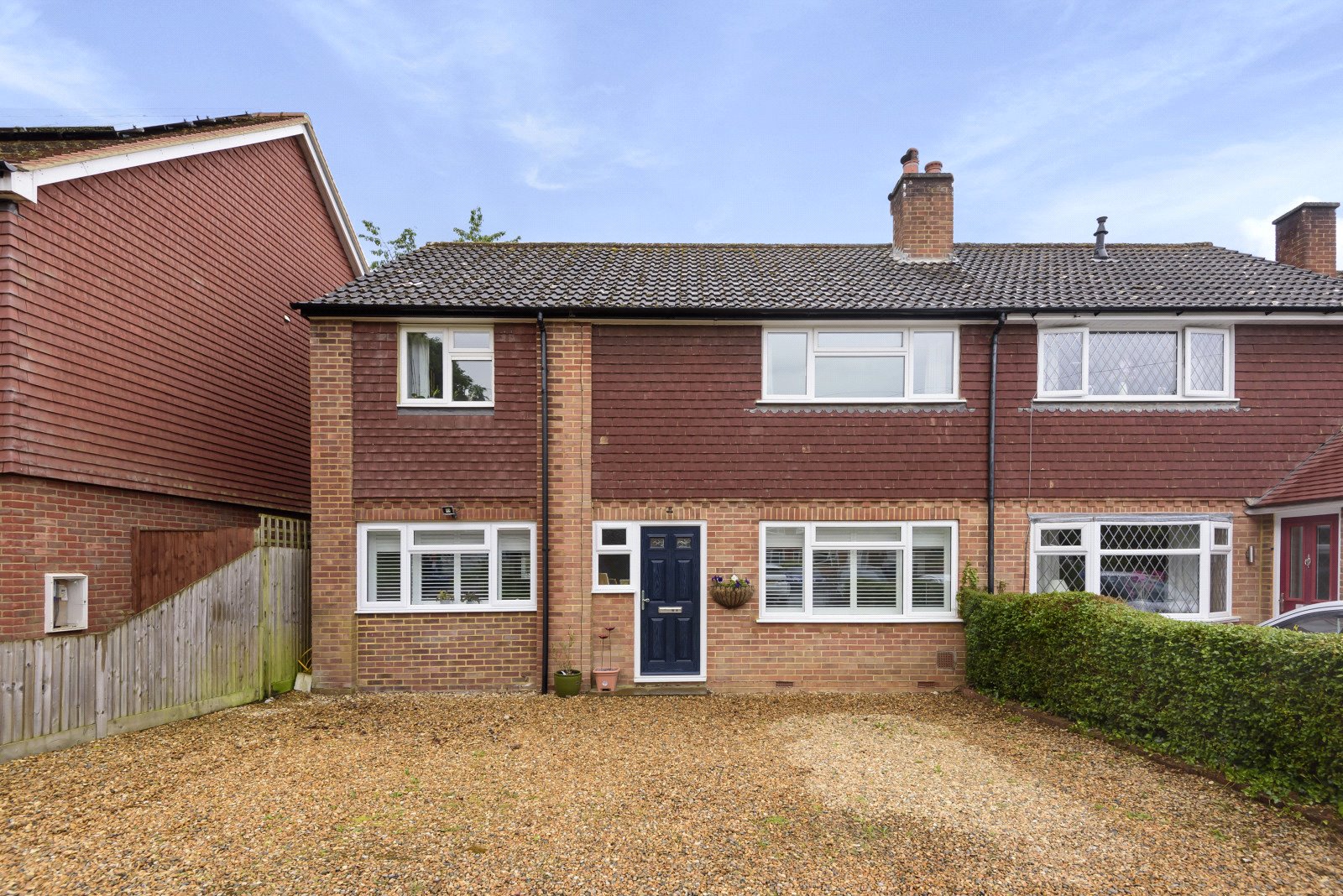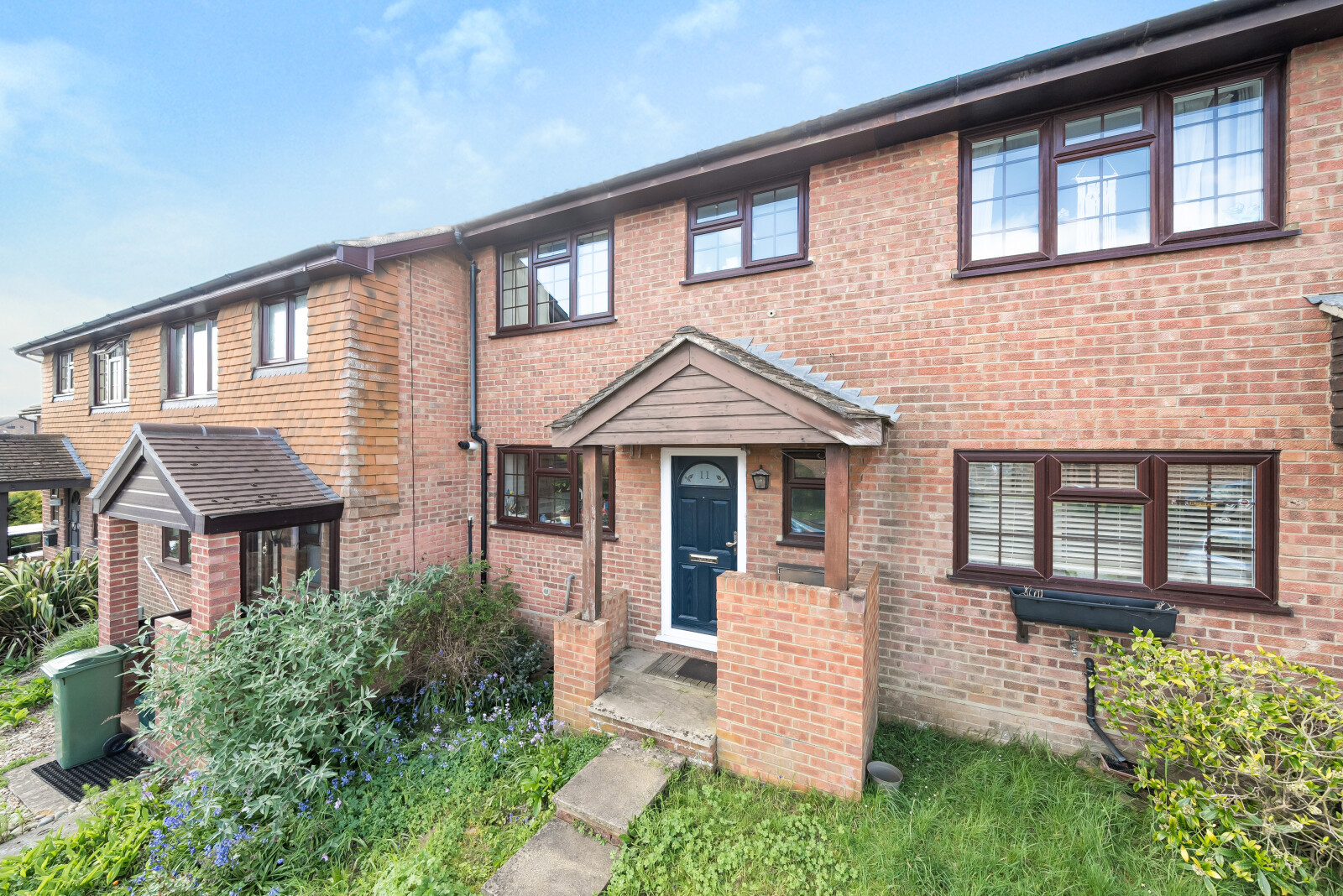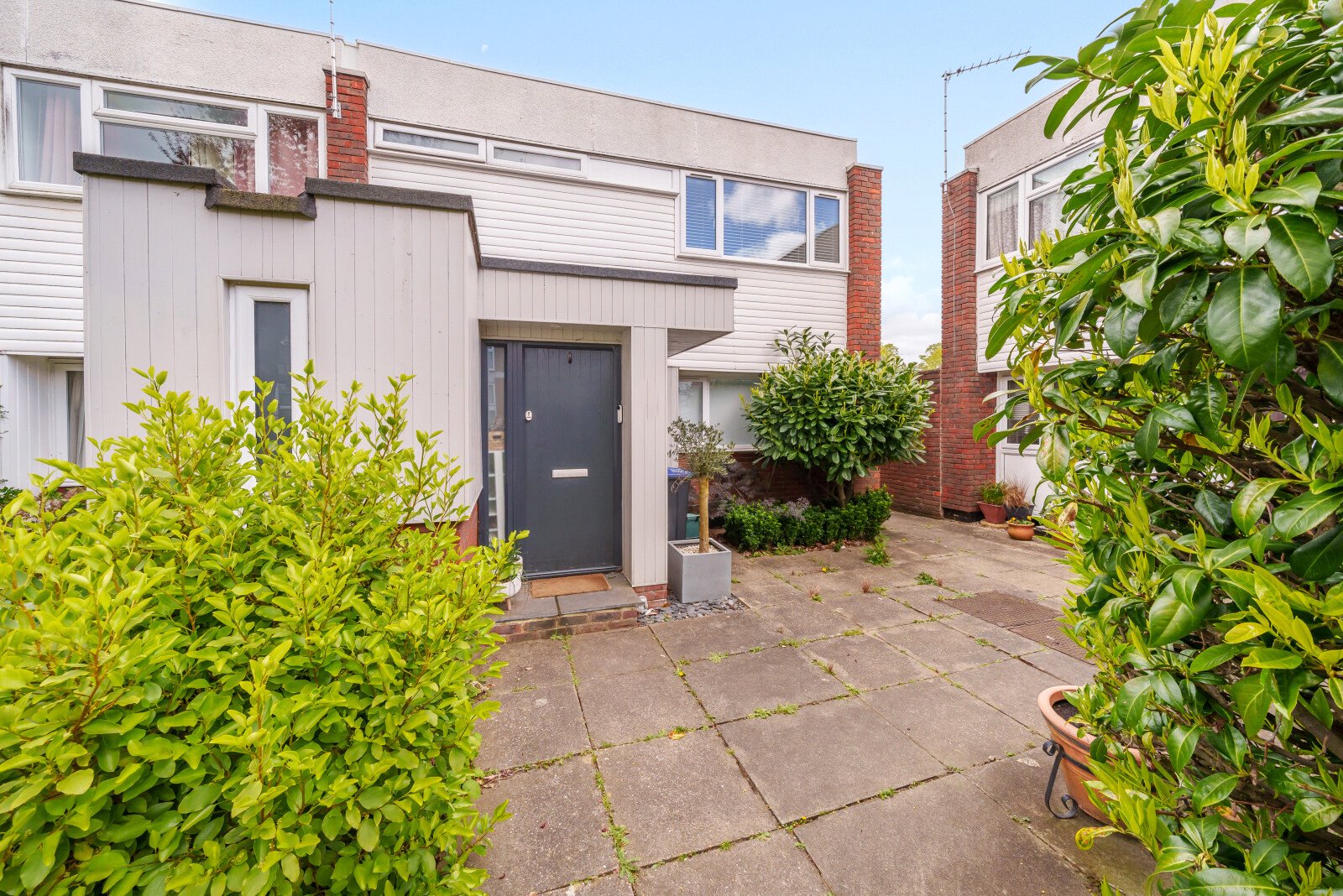Summary
SOLD BY BURNS & WEBBER - A superbly presented contemporary family home featuring 3 generous bedrooms and a magnificent kitchen/dining room, together with a westerly facing garden with an delightful rural aspect, situated in the highly popular village of Shamley Green. EPC: C
Key Features
- SOLD BY BURNS & WEBBER
- 3 generous double bedrooms
- Superb, fully fitted kitchen and stylish bathroom
- Ample off-street parking
- Quiet cul-de-sac location
- Short level walk to all village amenities
- No onward chain
- Council tax banding: D
Full Description
A beautifully presented contemporary family home situated in the highly sought-after village of Shamley Green, within a few minutes’ walk of the iconic green, the village shop and a couple of great pubs. This home has been sympathetically extended to a high standard in-keeping with the original property. Tucked away towards the end of a cul-de-sac, to the front of the property is ample parking for multiple vehicles on the large gravel driveway.
The heart of this home is a fantastic kitchen/dining/family room, which was refurbished in 2015. The kitchen has been fitted with a range of white gloss eye and base level units with a complimentary grey counter top over and contrasting black splash back. Integrated appliances include double oven, microwave, dishwasher, washing machine and American style fridge freezer. Engineered oak flooring features throughout this fantastic room, with partial underfloor heating, and there are fitted shutters to all windows, with blinds in the French doors leading out onto an al-fresco dining area and garden. There is a separate sitting room to the front of the property with exposed timber floorboards and an attractive brick fireplace with flagstone hearth and log burner.
On the first floor there are 3 double bedrooms which all have the benefit of being recently recarpeted. The principal bedroom has an ensuite shower room and separate dressing room/study. There are two further double bedrooms one of which has glorious views over open fields just like the principal bedroom. The family bathroom has a modern white suite comprising of a rainfall shower over the bath, fully tiled walls and heated towel rail.
The rear garden enjoys a sunny westerly facing aspect, with post and rail style fencing to the rear boundary which overlooks an open field and orchard of the neighbouring property. There is a large patio area which is perfect for entertaining. The garden is predominantly laid to lawn with a path from the patio to the rear flower bed and large shed.
This property is offered for sale with the benefit of no onward chain and an internal viewing is highly recommended.
Floor Plan

Location
Shamley Green is a pretty village at the foot of the Surrey Hills with a village shop/PO, two excellent pubs and a quintessentially English cricket green and common. Nearby Cranleigh has a library, leisure centre, butcher, fishmonger, M&S 'Simply Food', two supermarkets and a wide range of independent retailers. The area boasts a choice of excellent schools and is surrounded by miles of open countryside, including the Surrey Hills and the Downs Link, ideal for walking, cycling and horse riding. Guildford offers a further range of shopping and recreational facilities, as well as station with fast service into Waterloo and access to the A3 for the M25 and London.


























