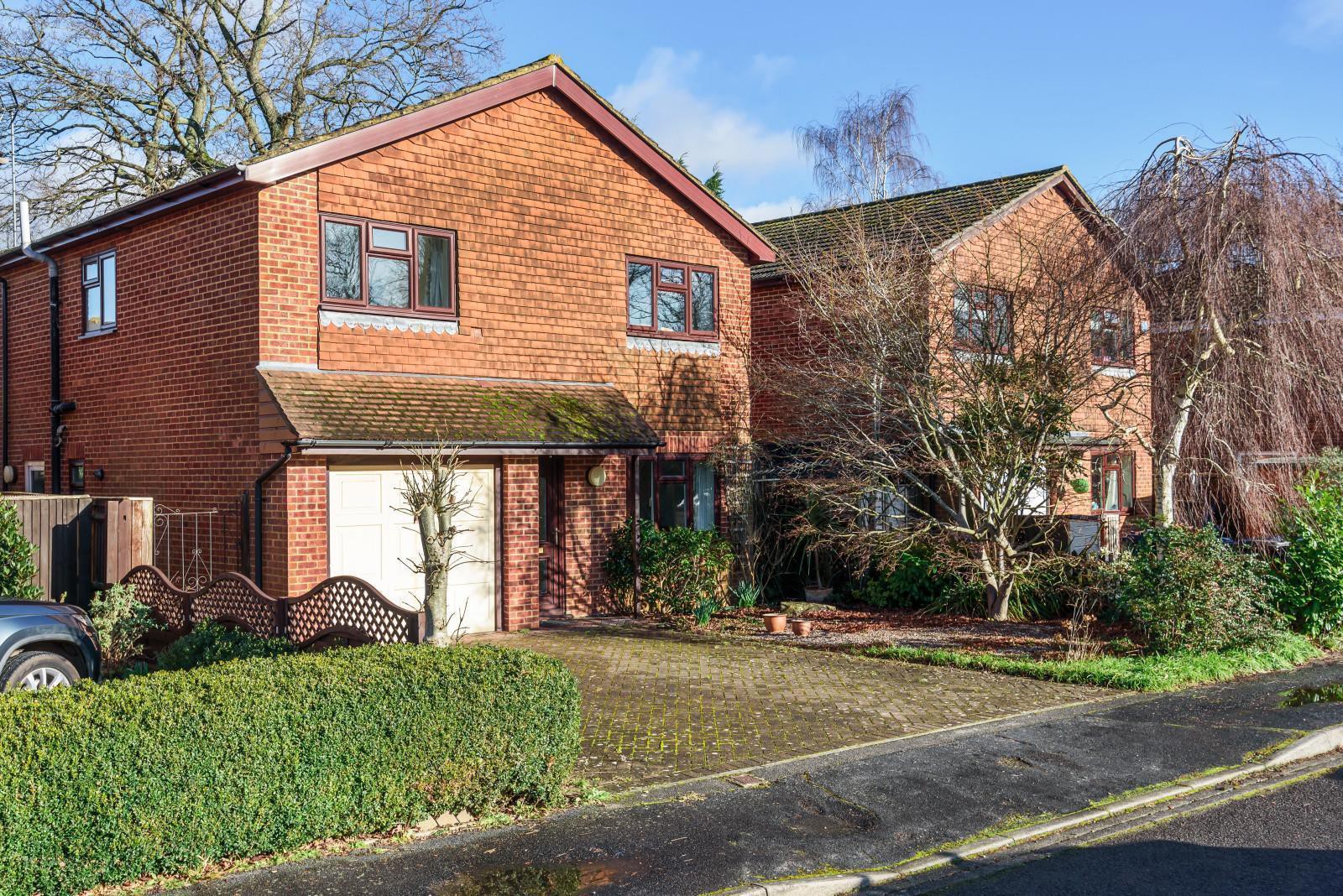Summary
SOLD BY BURNS & WEBBER - A modern 4 bedroom detached home situated within a highly desirable cul-de-sac near to the village centre and offering immediate vacant possession with no onward chain. EPC Rating 'C'
Key Features
- SOLD BY BURNS & WEBBER
- Spacious double aspect living room
- Kitchen and downstairs cloakroom
- Four double bedrooms
- Family bathroom
- Courtyard rear garden
- NO ONWARD CHAIN
- Council Tax Banding: E
Full Description
A great opportunity to acquire a four bedroom detached home in this quiet residential cul-de-sac, offering potential to update and adapt to your own requirements and style. The property is being sold with vacant possession and with no onward chain.
Arriving at the property there is ample parking on the brick-paved drive in the front of the integral garage, but this could be further extended across the current pebble covered front garden, with side gated access to the rear of the property.
As you step through the glass panelled front door and into the property you will find the dual aspect living room to the right offering versatile space, with patio doors to the garden. Leading from the living room is a small lobby which houses a very deep and useful understairs cupboard, a downstairs cloakroom with avocado suite and access to the sizable integral garage which has potential to create additional living space. This lobby also takes you into the kitchen with its range of wooden wall and base storage cupboards, integrated cooker with gas hob, space and plumbing for dishwasher and washing machine and an integrated fridge. A back door from the kitchen takes you out into the side passageway and into the rear garden.
A straight flight of stairs rises to the four bedrooms on the first floor. The principal bedroom has a large bright window to the front of the property together with a corner shower unit. There is a second double bedroom to the front with fitted wardrobe and two further bedrooms overlooking the rear garden. The family bathroom has a white suite including curved bath with shower over and heated towel rail. On the landing there is a shelved airing cupboard providing useful storage.
To the rear of this home there is a pretty, rustic courtyard garden with decking area from the patio doors and shingle covered main area, which is surrounded by mature shrubs and trees. To the other side of the property is another pathway with a garden storage unit.
Floor Plan

Location
Situated close to excellent schools and the centre of Cranleigh village which benefits from a health centre, library, leisure centre, arts centre and also comprehensive range of shops including butcher, fishmonger, M&S 'Simply Food', two supermarkets and a wide range of independent retailers. The area is surrounded by open countryside, including the Surrey Hills and Downs Link, ideal for walking, cycling and horse riding. Cranleigh is about 10 miles south of Guildford, with it's mainline station with fast service into Waterloo and access to the A3 for the M25 and London.

























