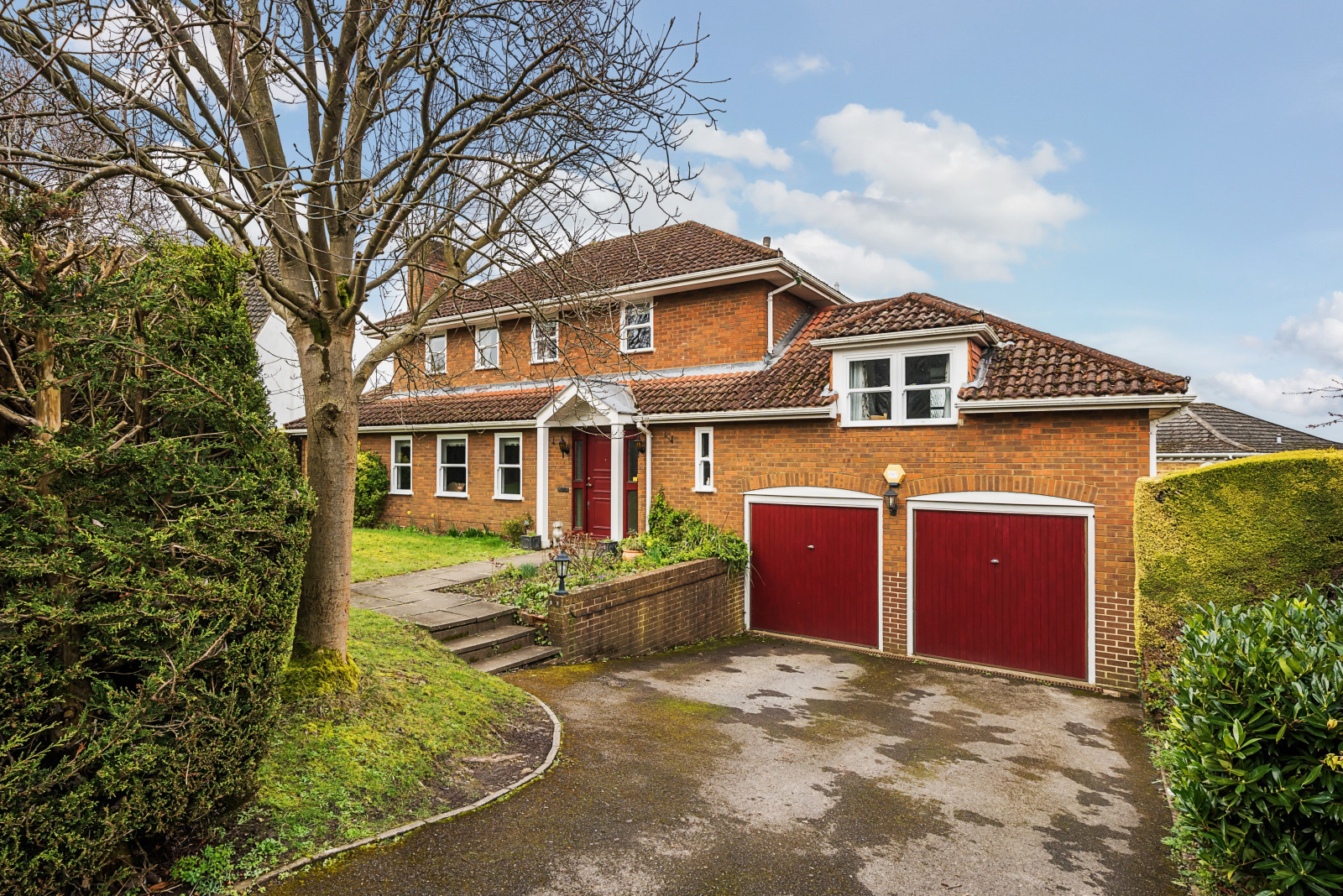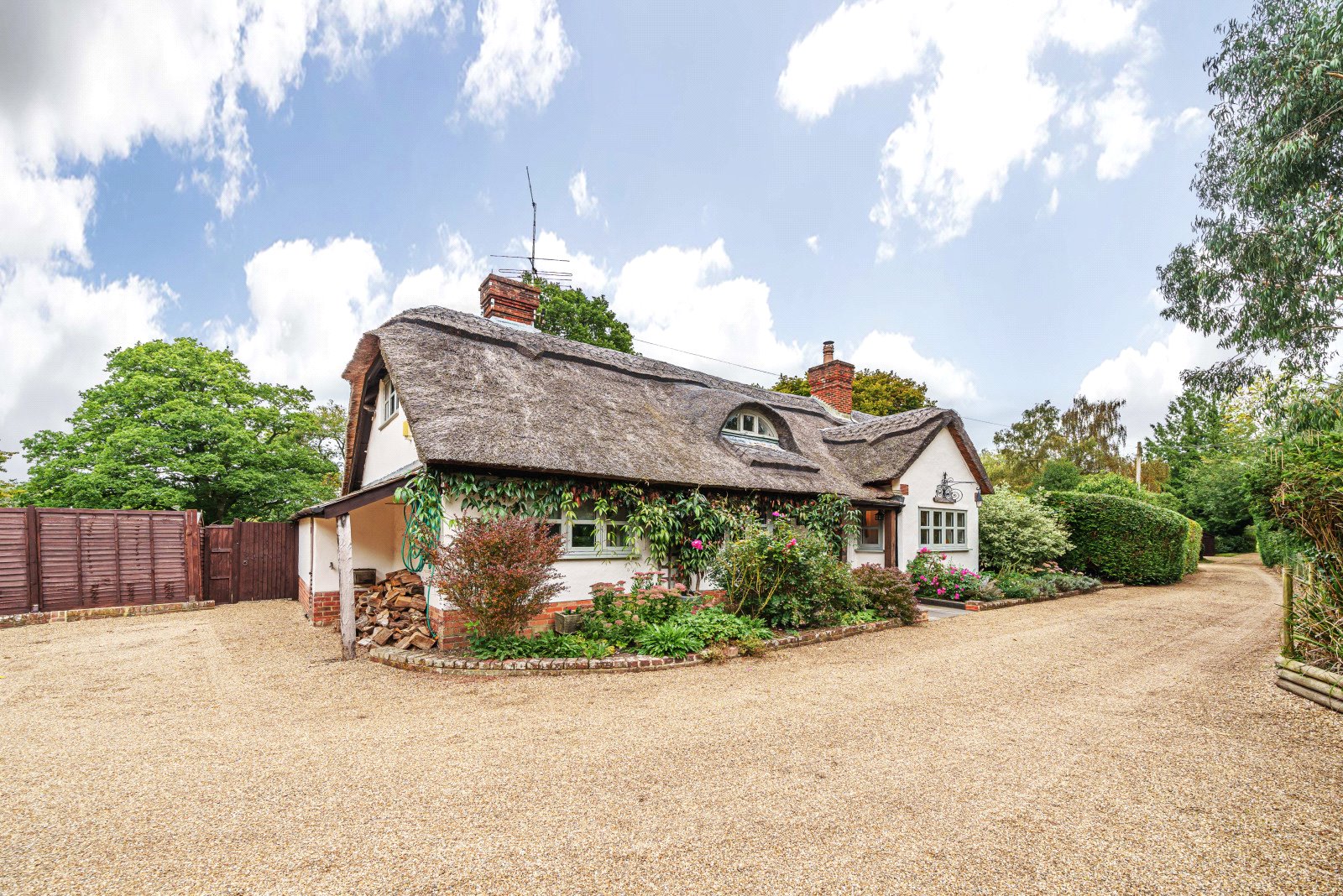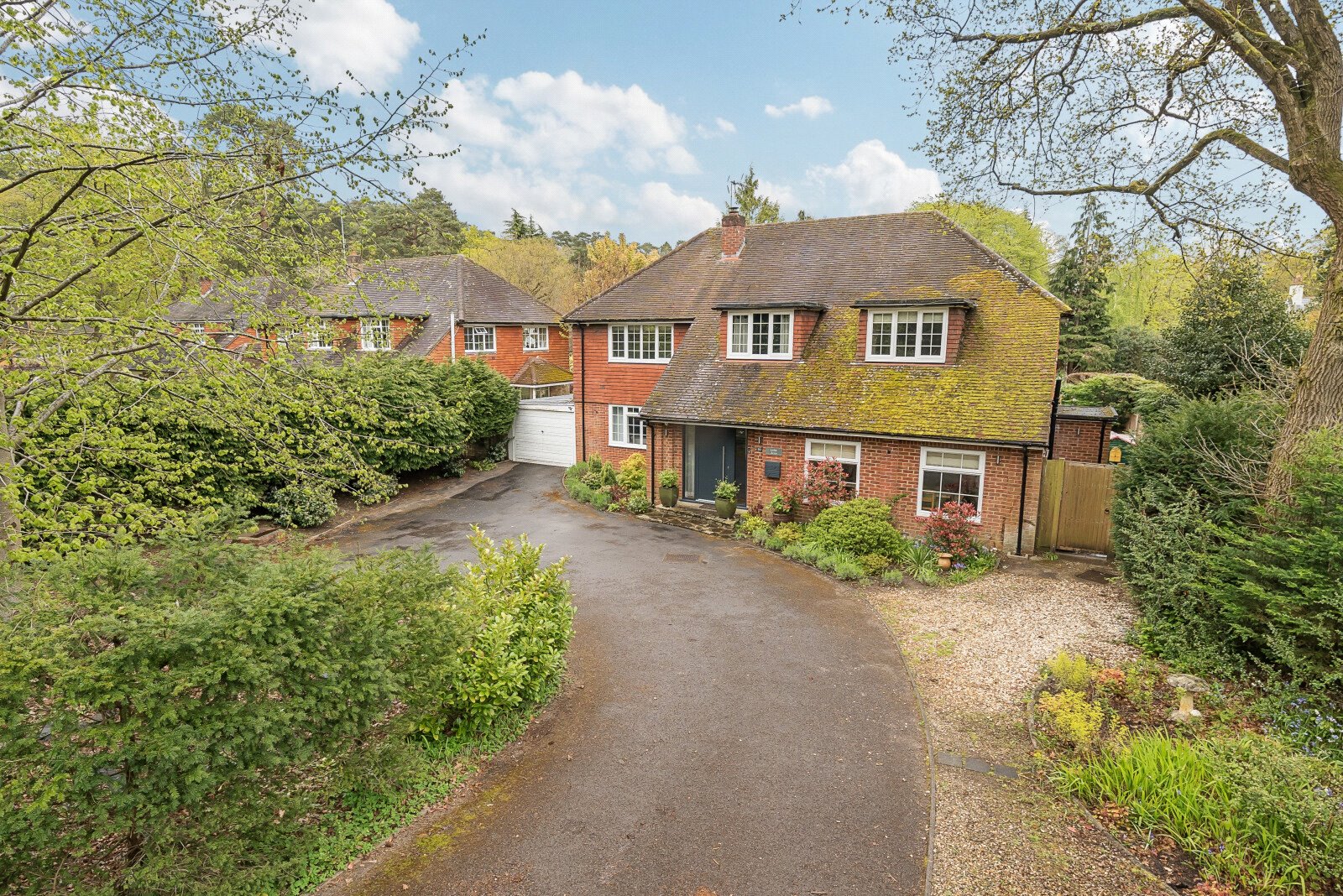Summary
An impressive home significantly upgraded by our clients ideally located in a small cul-de-sac. The appealing kitchen/breakfast room benefits from stone worktops, fitted appliances, quality cabinetry with soft close doors and wood flooring. This room leads out to and overlooks the private and mature gardens and internally into the dining room. There is a further study and a sitting room with large windows and high ceilings giving a feeling of space and light. With a large entrance hallway as well as a double garage there is almost 2500 sq ft of space for you to utilise.
Key Features
- Detached executive house with solar PV system
- Three reception rooms
- Modern kitchen diner
- Four bedrooms with three bathrooms
- Double garage and parking
- Requested location
- Far reaching views
- Potential to extend (STPP)
Full Description
Floor Plan

Location
Links Brow is a very desirable cul-de-sac off The Mount in Fetcham.
The village has a nice mix of shops and infrastructure with restaurants, cafes doctors and dentists.
The property is Ideally located for commuters being within 15/20 minutes walk from Leatherhead mainline station. For road users the M25 can be joined at junction 9, providing access to London's two main airports. The area is surrounded by beautiful countryside, with many lovely walks, Polesden Lacey, Box Hill and Norbury Park are all close by.
For the keen golfer some of the best courses in Surrey can be found nearby at Beaverbrook, Walton Heath as well as Tyrells Wood and the RAC in Epsom Downs.
The area is served by an excellent selection of schools in the state and private sectors.































