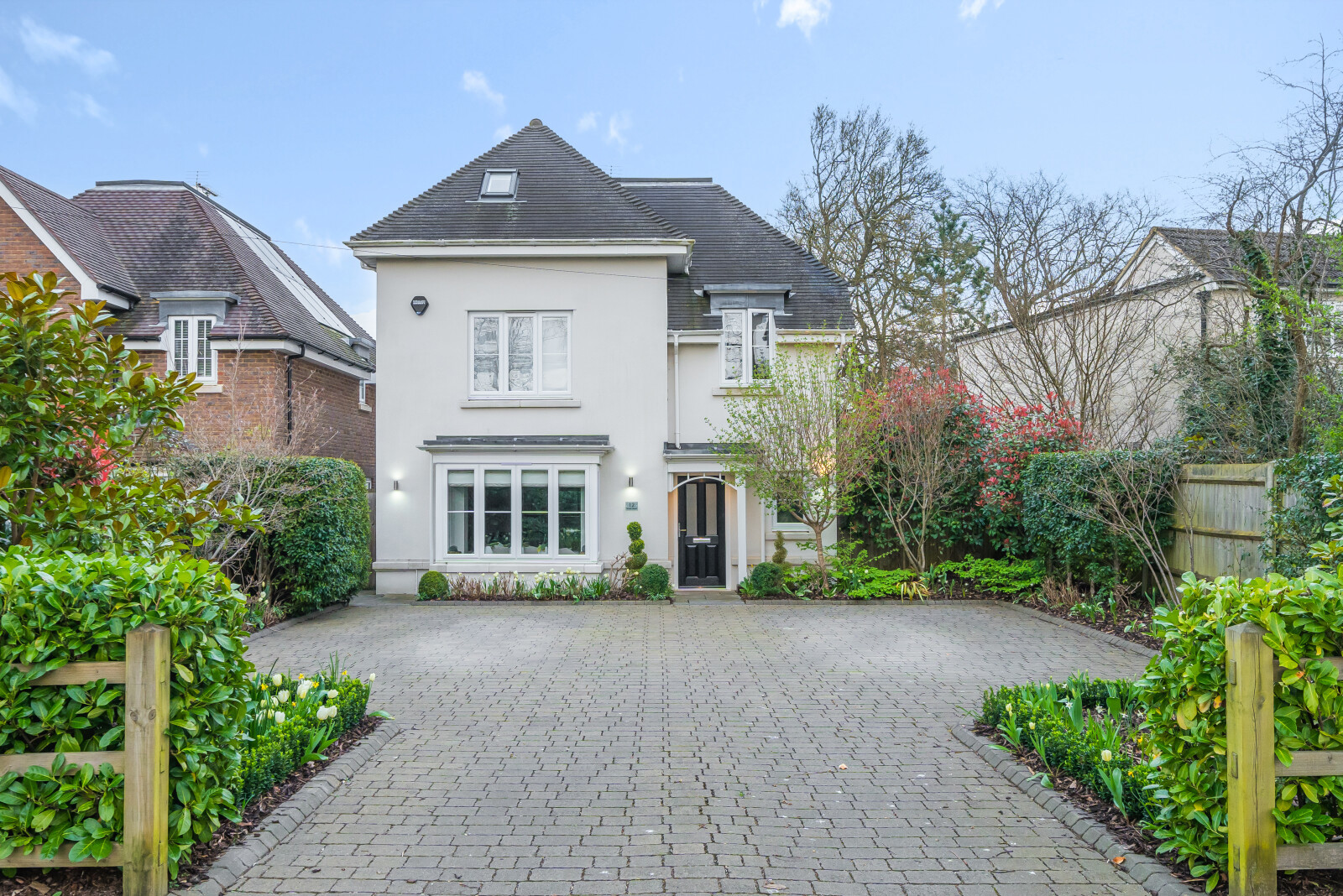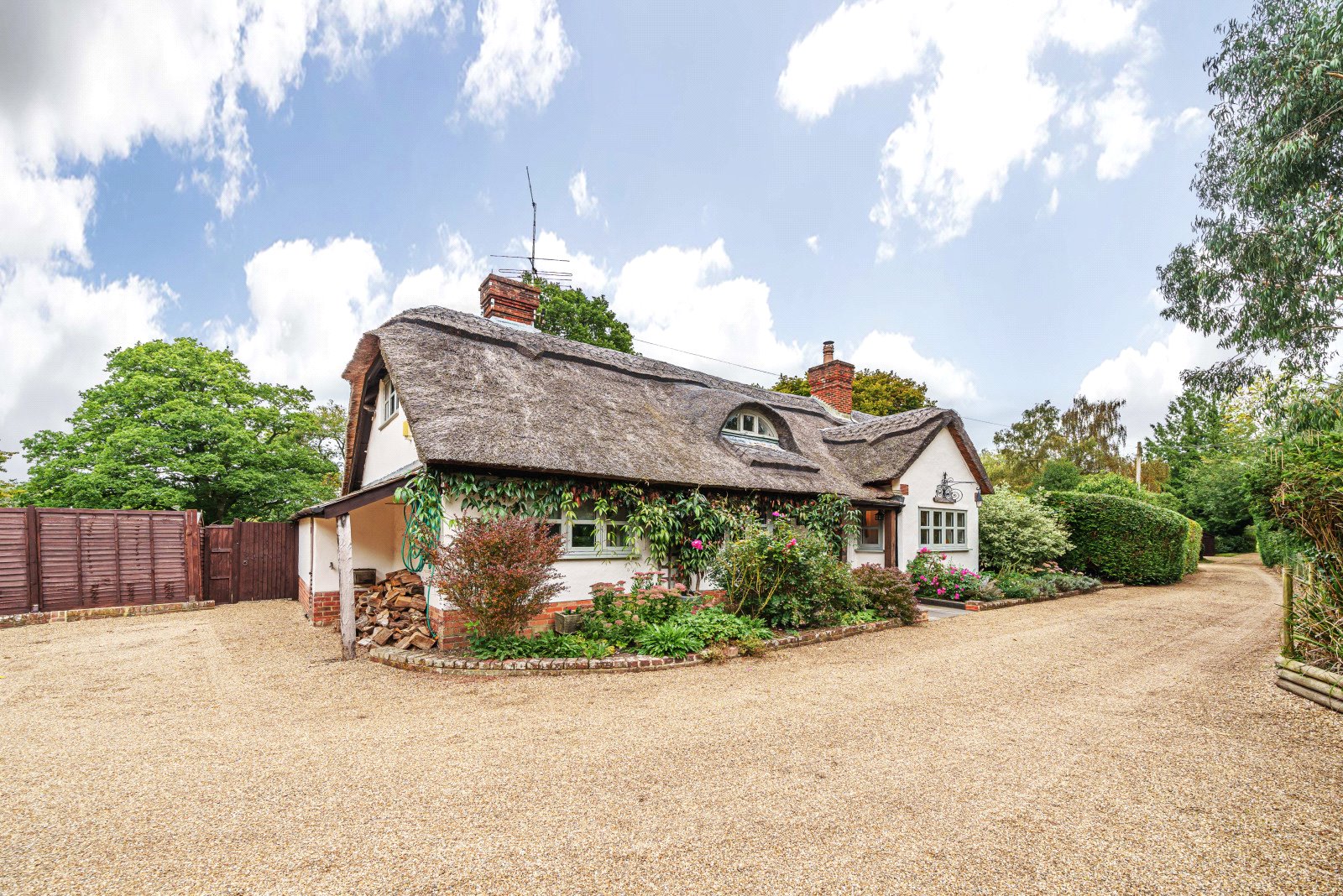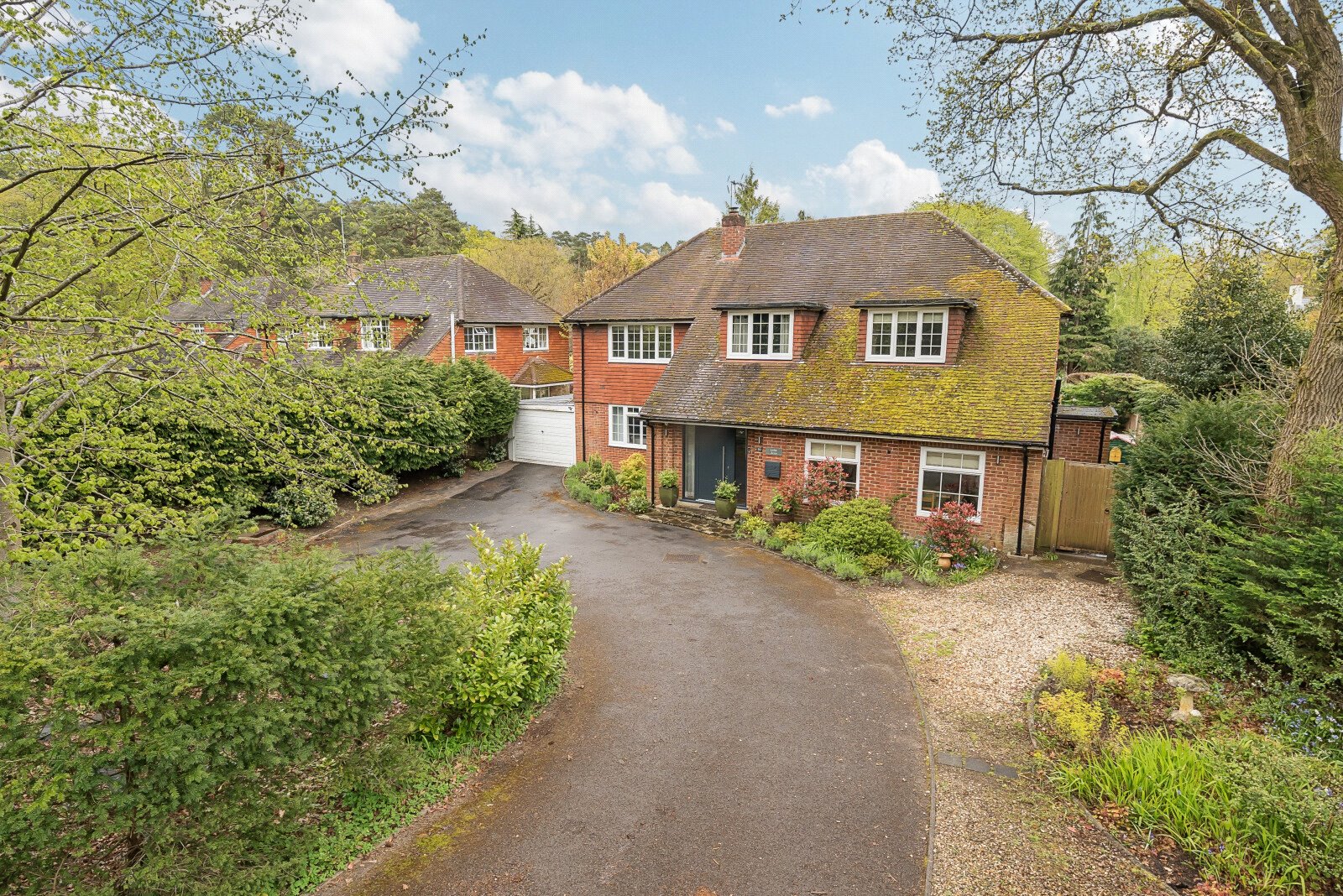Summary
Ideally located in the middle of The Glade, this exquisite property presents a perfect blend of modern sophistication and timeless charm. The main focal point of the home is the superb kitchen/dining room to the rear of the property. The house offers five well proportioned bedrooms and four meticulously crafted bathrooms.
Council Tax Band G 2024/25 – £3,812.20/EPC B
Key Features
- Detached family home built in 2016
- Well balanced accommodation set over three floors
- Impressive kitchen/dining room with bi-fold doors to the rear garden
- Two separate reception rooms and utility room
- Underfloor heating to the ground and first floors
- Five double bedrooms, two with ensuite bathrooms
- Two further bathrooms
- Private, landscaped gardens
Full Description
This beautifully designed home offers generous living spaces that are both functional and versatile. With a reception room to the front aspect, a study, the generous kitchen/dining room, utility room and w/c on the ground floor. There are five well-appointed bedrooms, two with en-suite bathrooms ensuring ample room for a large family and the space to accommodate guests.
The open-plan kitchen/dining area provides a central hub for family life, perfect for enjoying everyday meals together as well as being great for entertaining. There are bi-fold doors across the rear affording direct access to the terrace.
The living areas offer a cosy space for relaxation and enjoyment as well as a work zone. Both the ground and first floors benefit from under floor heating that has individual controlsfor each area.
On the first floor the master has a high quality en-suite bathroom and a dressing area with bespoke cabinetry. There are two further double bedrooms, one with en-suite shower room and a separate family bathroom. On the second floor there are two further double bedrooms and a further shower room.
GARDEN AND EXTERIOR
The block paved driveway is sheltered by high hedging with mature borders giving a good degree of privacy. There is a parking for numerous cars.
The property is set on a generous plot with professionally designed and landscaped gardens. There is a large terrace across the rear of the house accessed via the bi-fold doors, ideal for summer dining and entertaining. The garden is mostly laid to lawn with mature borders and hedging, to the rear of the garden is a further terraced area perfect for sundowners.
Floor Plan

Location
The property is a 5 minute walk to the local newsagents shop, under a mile to Fetcham Village and just over a mile to Bookham Village. Both Fetcham and Bookham villages offer a varied range of independent shops and local supermarkets. Leatherhead town centre, with it's more extensive range of shops and restaurants, is located 1.6 miles away and offers a mainline station with services to London. Bookham station is 0.7 miles away. Within the locality there are a number of excellent infant, junior and secondary schools. You are also within easy reach of the A3 and M25 which will take you into London and the main airports serving the capital.






























