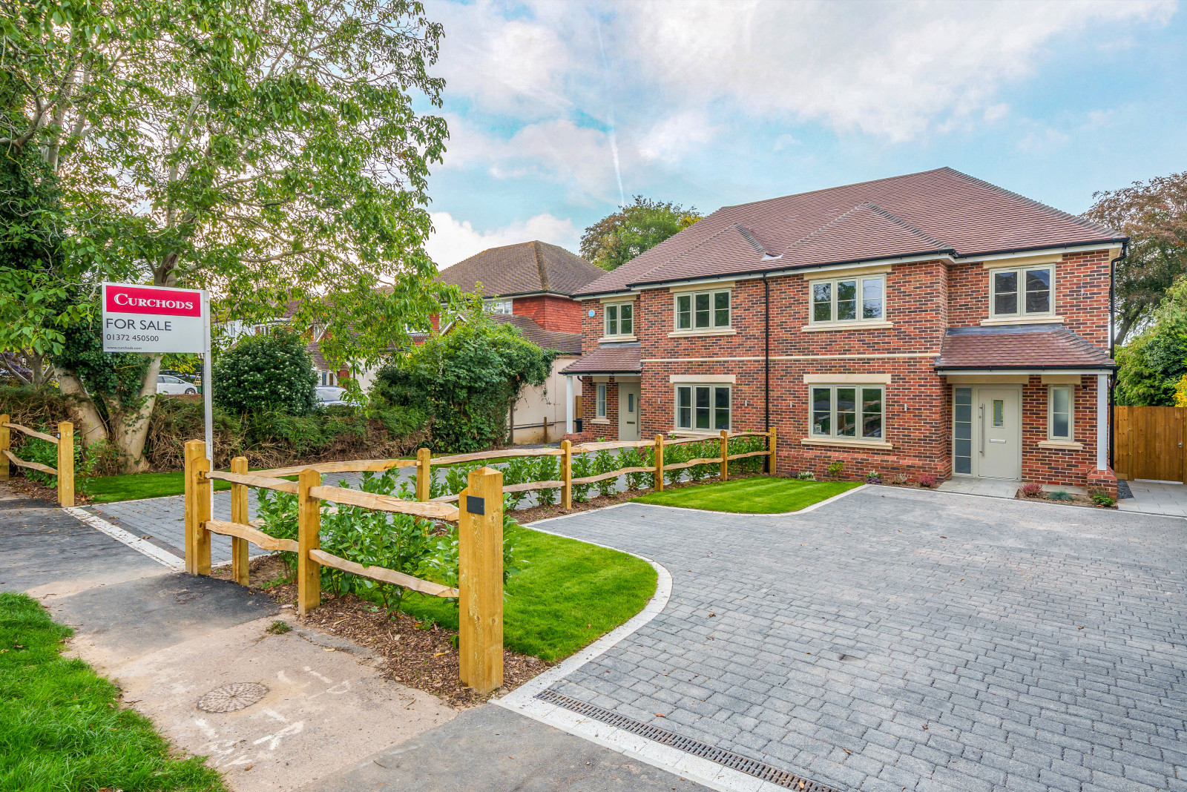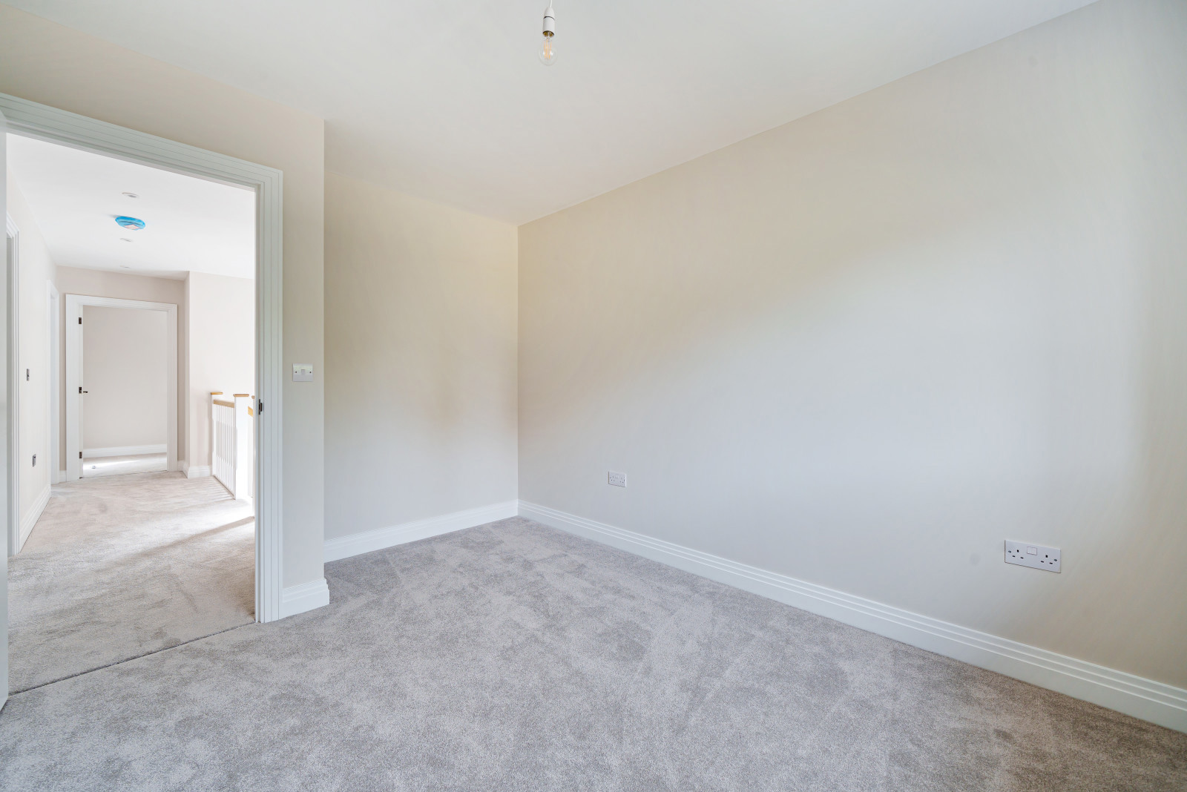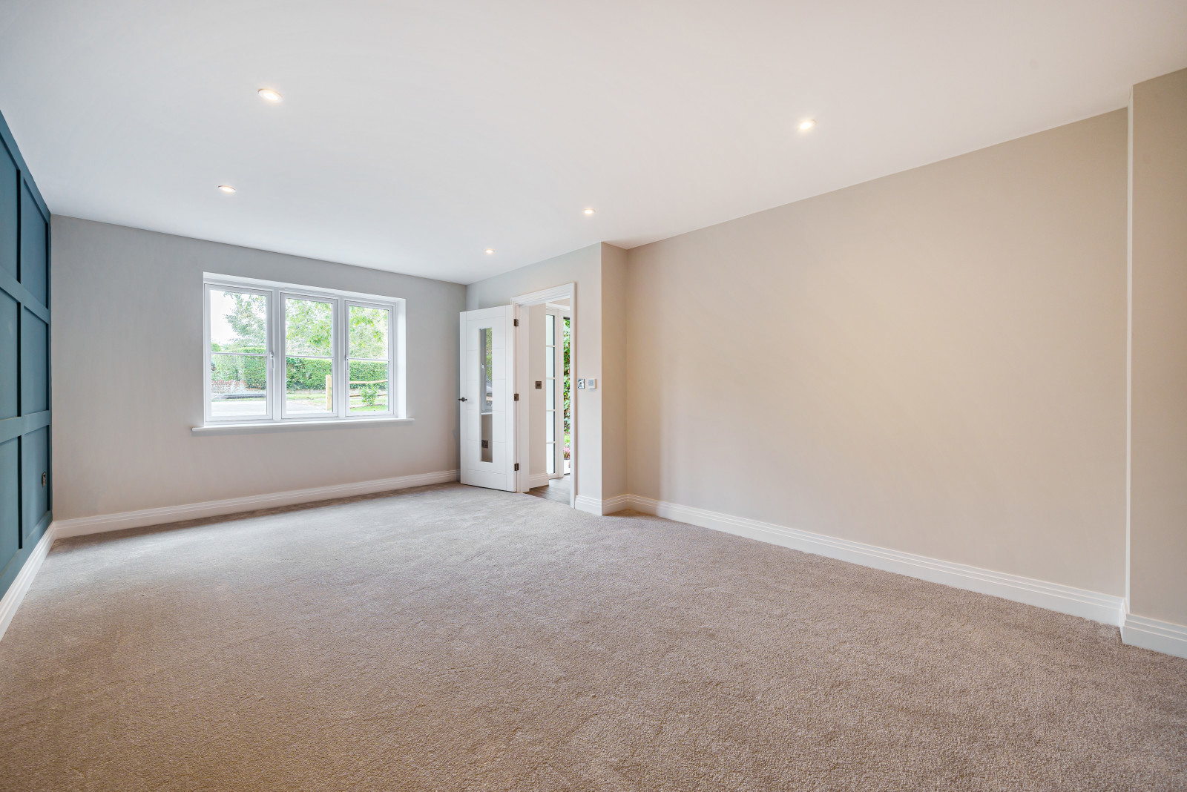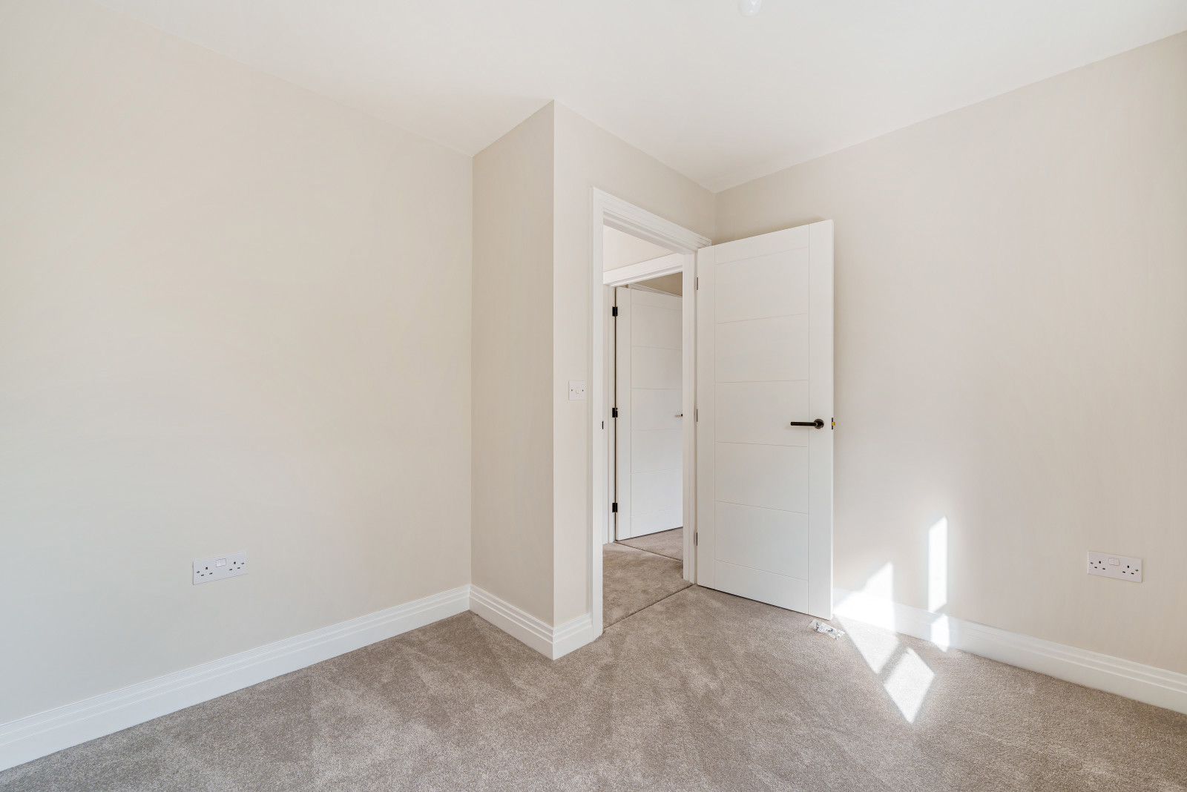Summary
A pair of brand new homes. The last one remaining arranged over two floors with an open plan kitchen/dining/family room and separate living room, four bedrooms with two bathrooms. The houses are located within walking distance to open countryside and a ten minute walk of Bookham High street. The property has a NHBC 10 year warranty.
At the point of reservation, there is a £5,000 deposit required.
EPC tbc / Council Tax Band tbc
Key Features
- A pair of brand new homes built by local developers E.A. Developments Ltd
- Kitchen by Charnay of Oxshott with Neff appliances and Silestone quartz stone worktops
- Hansgrohe and Duravit sanitaryware with Porcelanosa bathroom tiles
- Underfloor heating downstairs with Amtico flooring
- Four bedrooms and two bathrooms on the first floor
- Landscaped garden with block paved driveway
- Last one remaining and move in for Christmas
Full Description
Floor Plan

Location
Bookham is a vibrant, picturesque village surrounded by glorious countryside yet within easy reach of London.
In order to protect Bookham's historic charm, a lot of Bookham High Street and Church Road is in a conservation area. In fact, the village dates back to the Saxon settlement of Bocham, "the village by the Beeches". With thriving local shops, cafes and restaurants including a butcher, fishmonger, greengrocer, bakeries, gift shops, Post Office and two supermarkets, Bookham has everything for day-to-day living.
Bookham's railway station, is on the London Waterloo line has a journey time of around 55 minutes, ideal for commuting. The M25 can be joined at junction 9 with access to Heathrow and Gatwick airports.
Surrounded by National Trust countryside, open farmland, woods and commons, Bookham is ideal for families, walkers, runners, cyclists and horse-ridings. Polesden Lacey, a National Trust house and gardens is just over a mile away from Bookham High Street.
























