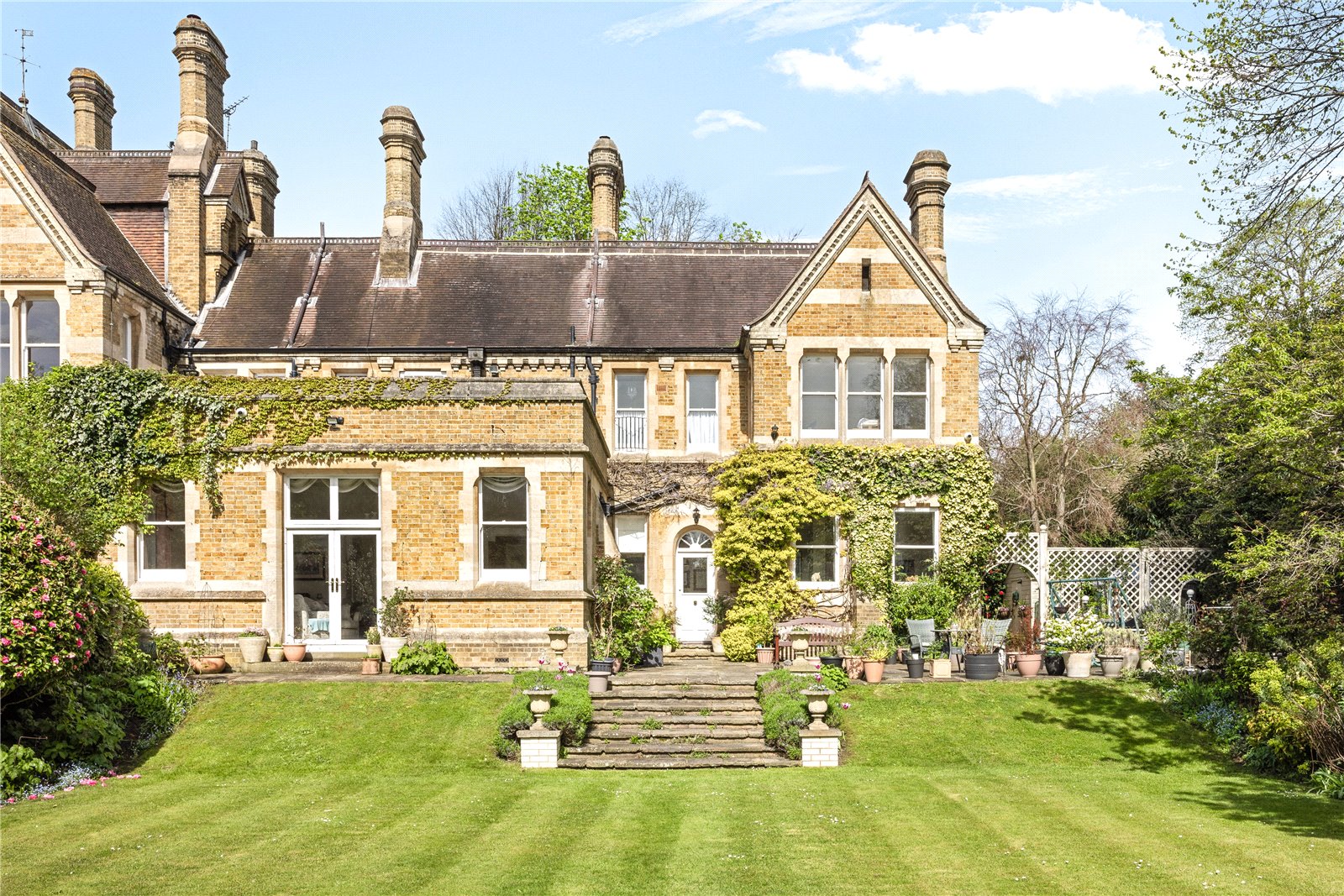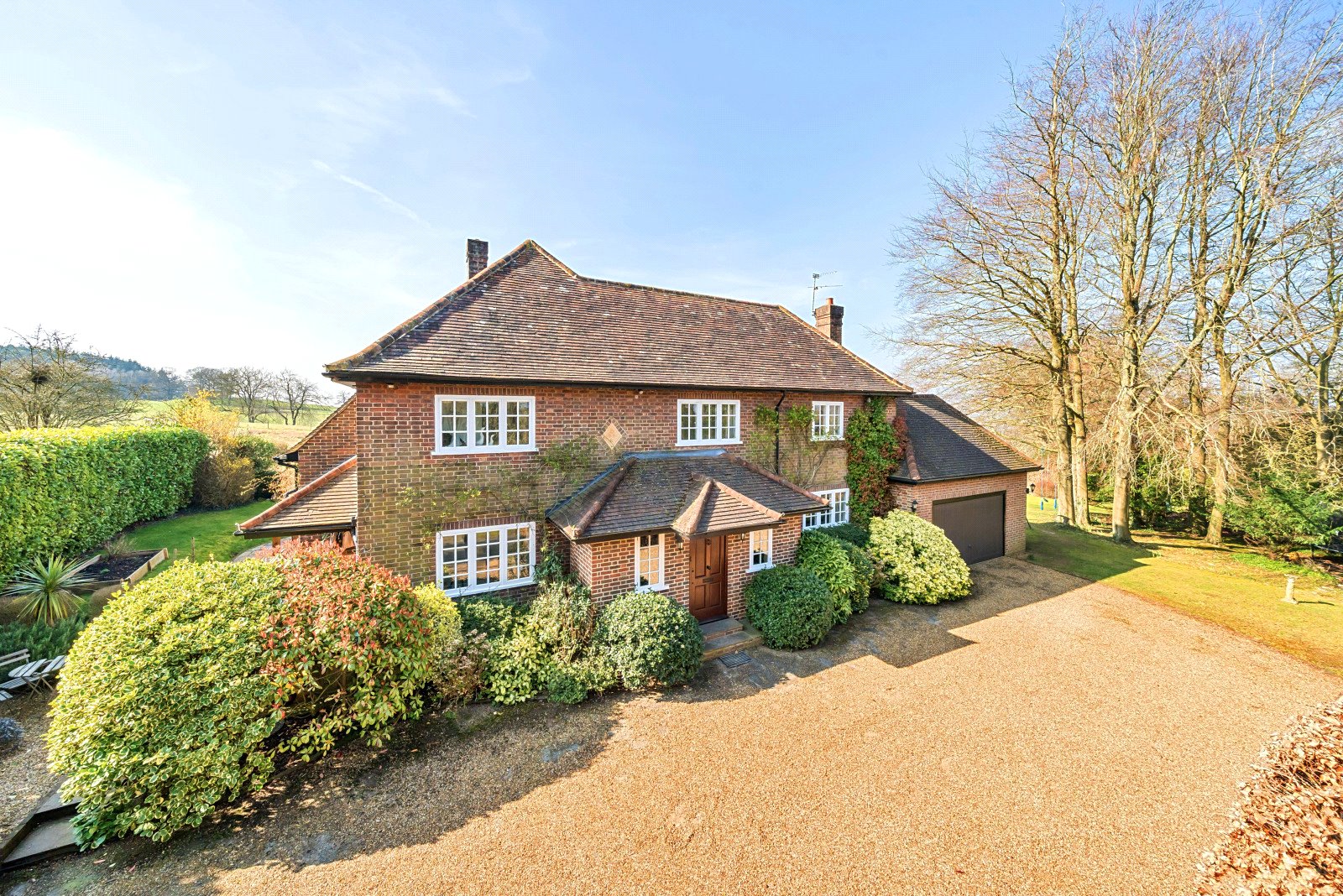Summary
Standing proudly, amongst South Westerly facing gardens, this double fronted Georgian period home retains an abundance of original features and period detailing from the Georgian era. Our Clients have fully restored key areas to combine two eras of Period splendour in this sought-after commutable location. The four distinct reception areas are great for entertaining, dovetailing perfectly with the four-bedrooms and two-bathrooms. The gardens are a suntrap providing exceptional seclusion across all seasons. EPC Rating = E.
Key Features
- A landmark historical home
- Sought after location
- Retaining an abundance of features
- Double fronted and handsome
- Four receptions
- Refitted kitchen
- Four bedrooms
- Two bathrooms
- Council Tax Band H
Full Description
A rare opportunity to purchase a Georgian period home of local historical interest, built in 1768, with impressive bay windows and a quaint bell tower on the roof. Many of the period features have been retained and it has been well maintained and updated with respect to its history, featuring parapet walls on the roof, decorative windows, fireplaces, friezes, and coving. Set on a spacious plot with a secluded large sunny south westerly garden.
The blue plaque of Herbert Hoover sits high on the front wall. The Hoovers were known to have lived here in 1902, many years before becoming the 31st President of the United States of America in 1929. Prior to his political career, Herbert Hoover was a mining engineer and had become a partner at Bewick, Moreing & Co and C.A.Moreing lived locally at Moore Place in Esher. Herbert Hoover amassed a fortune from gold mining and in 1901 was cited the richest man of his age in the world. In his memoirs, he referred to his stay “My wife searched out a small country house at Walton-on-Thames” and a footnote added the ironic twist “curiously it was known as The White House”. Possibly he had political aspirations at this young age!
As you step inside you are immediately overwhelmed by the immense first impression and history that this fine period home possesses. The South Westerly facing orientation ensures an abundance of natural light which is captured across key areas, further emphasising the high ceilings and examples of Georgian architecture.
The open plan lounge reception area as you arrive is an ideal entertaining space to rest and relax with a distinctive fireplace. The drawing room overlooks the garden capturing a double aspect with doors providing access, once again with a distinctive marble fireplace and fitted with a selection of bookcases. The dining room is a great size for entertaining overlooking the garden with double doors leading out. The study is ideal for those working from home, once again overlooking the secluded gardens. The kitchen/breakfast room has been newly refitted by our clients with a fine selection of Grey units entwined with travertine marble work surfaces installed by Tom Howley. Leading from this is a very useful utility/storage room spanning from front to back. The downstairs cloakroom has also been newly refitted to compliment the adjoining rooms.
On the first floor the split landing provides an additional individual feature which leads to a minstrel gallery that provides the upper levels with abundant light. The bedrooms all feature individual and distinctive fireplaces. The master bedroom enjoys the full effect of the bay window overlooking the garden with a door to a period style en-suite bathroom with cast iron roll top bath with claw feet. The remaining three bedrooms are all doubles and well-proportioned serviced by a period style bathroom.
The driveway provides plenty of parking leading to the attached garaging. To the rear the gardens are mature and secluded with a wide sun terrace just perfect for summer entertaining. The expansive lawn area is surrounded by an array of specimen plants, evergreen and shrubs ensuring seclusion across all seasons.
The driveway provides plenty of parking leading to the attached garaging. To the rear the gardens are mature and secluded with a wide sun terrace just perfect for summer entertaining. The expansive lawn area is surrounded by an array of specimen plants, evergreen and shrubs ensuring seclusion across all seasons.
Floor Plan

Location
West Grove is a highly sought-after location moments away from Walton's railway station which provides an exceptional service to London Waterloo. A whole host of facilities are close at hand including key schools plus the shopping facilities at Hersham Village and neighbouring Elmbridge towns.

























