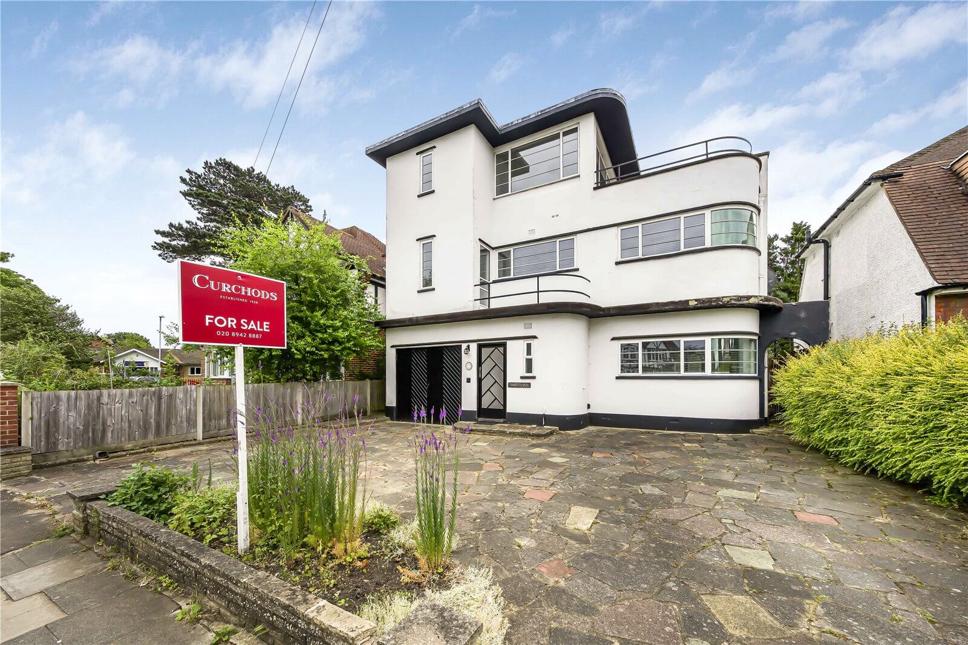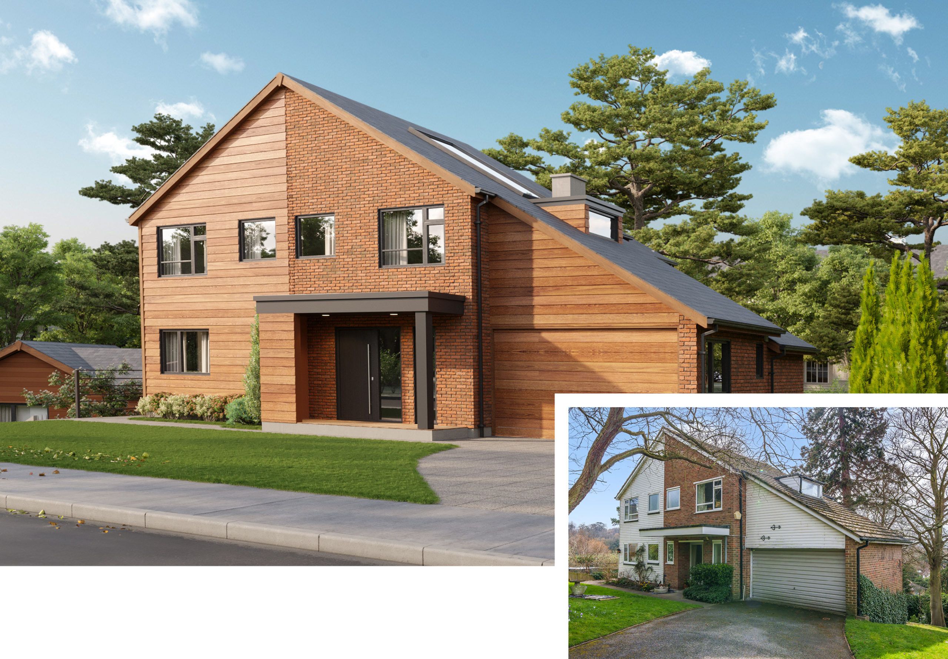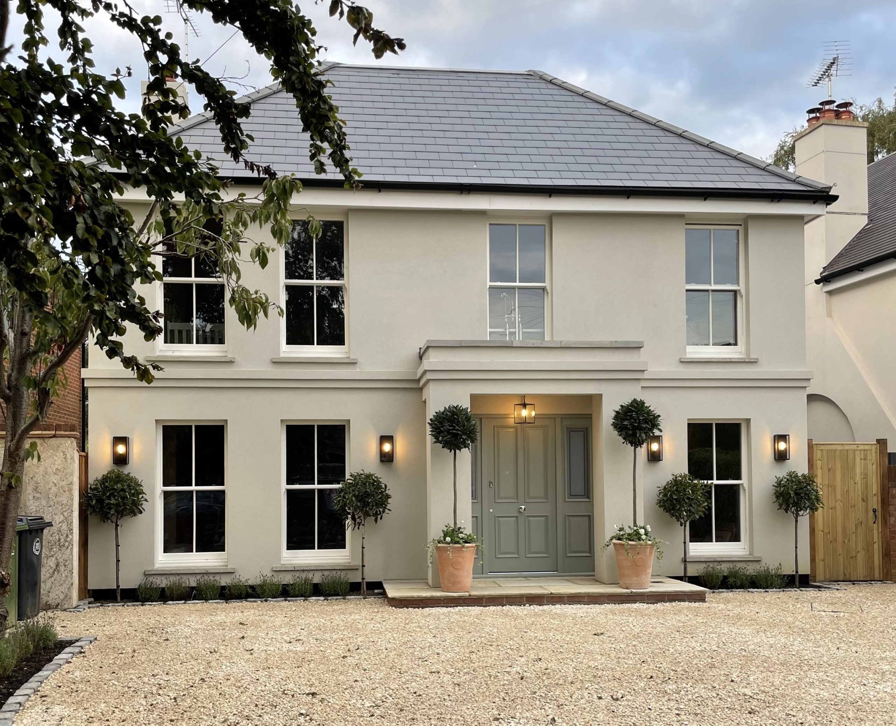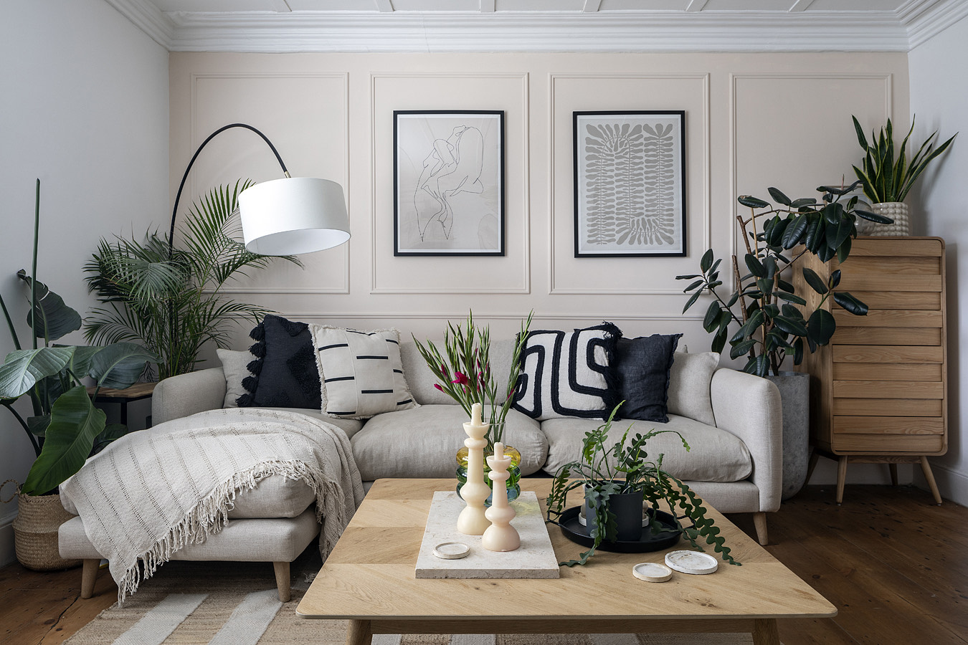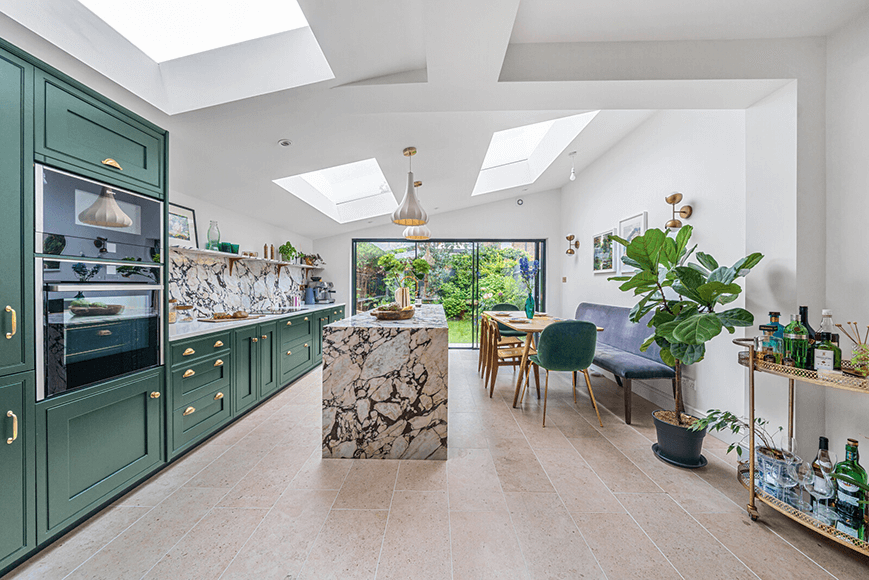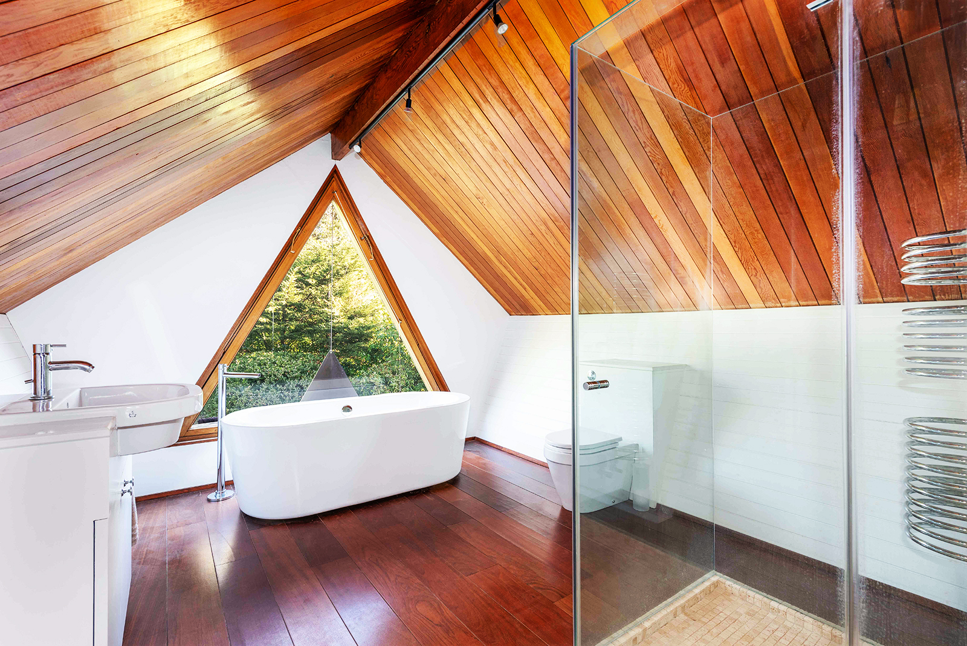
Adding an extra playroom or master bedroom suite without having to extend your property’s footprint is always an attractive option and converting lofts into habitable space offers a great opportunity. If it’s something you’re considering, you may have some questions that come to mind.
Here we address some of the most common queries people raise when it comes to achieving a larger home through loft conversion.

Do you need planning permission for a loft conversion?
Planning Permission is designed to prevent inappropriate or unlawful development. It focuses on the external appearance of buildings and their impact on the immediate environment.
Planning permission is often NOT needed for loft conversions. Most are defined as ‘permitted development’ and can be completed without planning permission.
There are clear rules on the limits of development that are exempt in this way, for example, the height of any new roof dormer or extension must not exceed the highest part of the existing roof – the space of the new accommodation for semis and detached houses must not exceed 50 cubic meters etc. The guidelines are very clear and can be found on the website www.planningportal.co.uk.
Remember that rights of permitted development are often removed in conservation areas or if buildings are listed. In these cases, formal planning permission is needed.
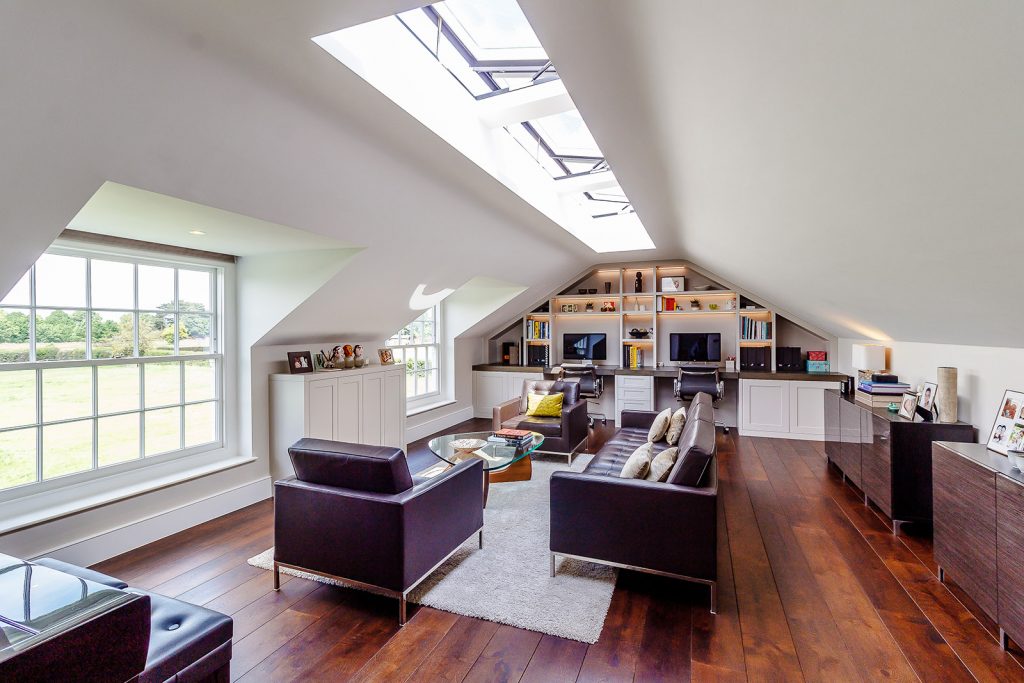
What building regulations apply to loft conversions?
Building Regulations are standards set for building work to ensure that it’s safe, structurally sound and will perform to modern requirements. Building regulation approval is needed when any structural work is carried out to buildings and is ALWAYS needed for loft conversions.
It deals with the nuts and bolts of construction and your proposals will need to be approved by the Local Authority’s Building Control Team or their Approved Inspectors. When the work is finished, they will issue a Completion Certificate. It confirms that works have been carried out in accordance with regulations. It is a very important document for your own peace of mind and extremely useful when selling in the future, so well worth looking after.
Making sure that a converted loft is safe and well built involves many aspects of building regulations. The main areas are:
- Ensuring adequate structural strength of the attic floor (often previously a ceiling to the bedroom below which typically will need reinforcement or upgrade).
- Provision of appropriate insulation (to ensure adequate comfort levels in the converted room and to provide sound insulation between the conversion and the rooms below).
- Securing the existing structure isn’t compromised (for example where a dormer opening is formed).
- Making sure that there a safe means of escape in the event of a fire (this often refers to the staircase access and protection of the stairwell to ensure safe exits are present).
Can all lofts be converted?
If there’s insufficient head height and if planning constraints restrict raising the roof, then there’s little chance of achieving a conversion. But it’s surprising what can be done, so a feasibility appraisal from a conversion specialist or architect is usually a good investment at the outset. Often, they have good suggestions to maximise the space you can achieve.
Awkward construction or layouts generally add to costs – trussed roofs for example, usually need additional support.
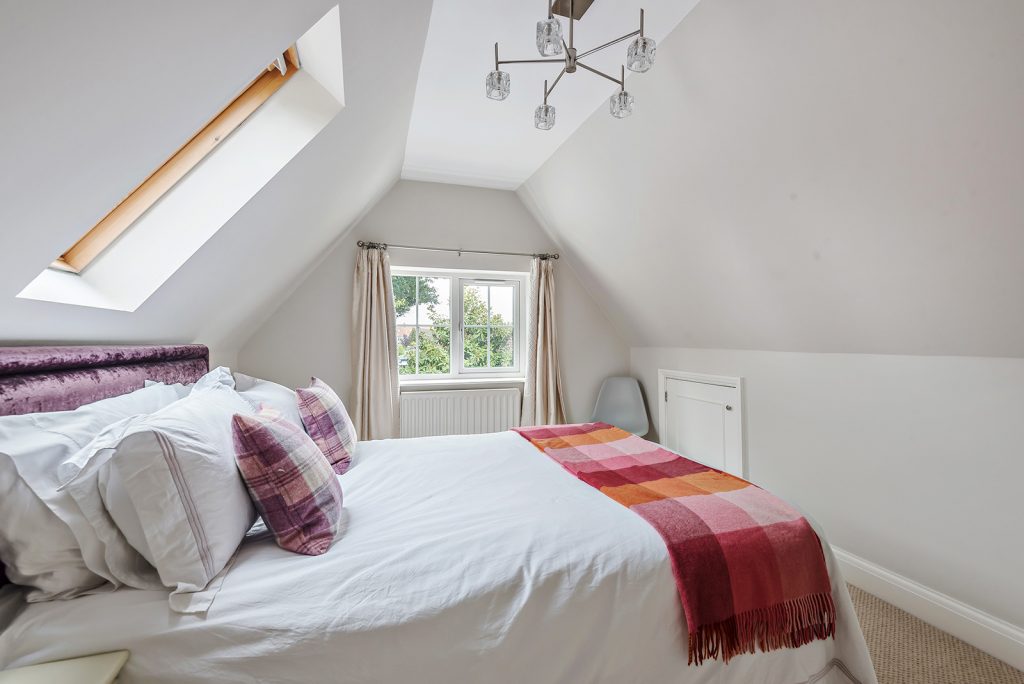
Is there a minimum roof height for a loft conversion?
Designers will look for a head height of 2.1m and try to ensure that rooms with sloping ceilings will have at least 50% of this height. It’s not always possible and doesn’t rule out a conversion, but low head heights are a limiting factor and a specialist’s view is important early on in the process.
Adequate height over the stairwell entrance to the attic room is essential.
What reinforcement does the floor need in a loft conversion?
Floors in attics are often the former ceilings of the bedrooms below. In almost all cases, these wouldn’t have been designed to meet the requirements of a modern floor and reinforcement or replacement is needed.
A structural engineer will design suitably sized joists for the new room, based on spans, loadings etc. Building Control will ask to see the calculations that prove the strength of the new floor.

Does there need to be additional ventilation provided in a loft conversion?
Ventilation is important to an attic room in several ways. Obviously, mechanical extractors will help remove water vapour from a bathroom or shower in the new area.
As the attic rooms will be well insulated, good ventilation of the spaces by opening windows, trickle vents etc is important.
It’s also key that your builder is aware of the need for good practice in this respect. For example, failure to leave a ventilation gap between roof insulation and the roof covering above can lead to condensation, causing musty smells or even damp problems. Ventilation requirements have their own section (Part F) of the Building Regulations.
Tips for making your loft conversion a success
If you are planning to live in the property for 5 or more years loft extensions are a good way to give you the space you need and when it comes to sell, you will usually recoup the money spent on the loft conversion with an inflated sale price created by the additional bedroom.
Hopefully the advice on this page will give you a good starting point to make a success of your loft conversion, but in the meantime, here are a few final thoughts from us:
- Choose wisely when it comes to choosing the company that is going to convert your loft.
- Use a dedicated loft conversion company as they will likely have more specialised skills than the average builder, simply due to the number of times they have converted lofts.
- Be sure to see some of their plans and planning permission submissions (some do submit the planning) and ask to speak to past customers.
- Get several quotes from a number of companies to ensure the price you have been quoted is fair and appropriate.
- Before appointing anyone be sure they give you a very defined time frame, as you don’t want a ‘hole in the roof’ for too long.
- Be mindful that another bedroom could turn your well balanced 3 bed semi-detached house into what is effectively a 4 bedroom townhouse – try not to make your home too top-heavy.
If you need more advice on loft conversions and the value it would add to your home please contact us.
Peter Bray
Managing Director
Peter Bray is a Chartered Building Surveyor and Chartered Building Engineer. He was MD of what was Black Horse Surveyors, formerly part of Lloyds Group. Peter is a Fellow of the Royal Institute of Chartered Surveyors (RICS), Fellow of the Association of Building Engineers (ABE) for which he was selected to be a board member. Peter is also a member of the Society of Professional Engineers to whom Spencer Bray are affiliated. Peter is a Registered Valuer and member of the World Organisation of Building Officials.


