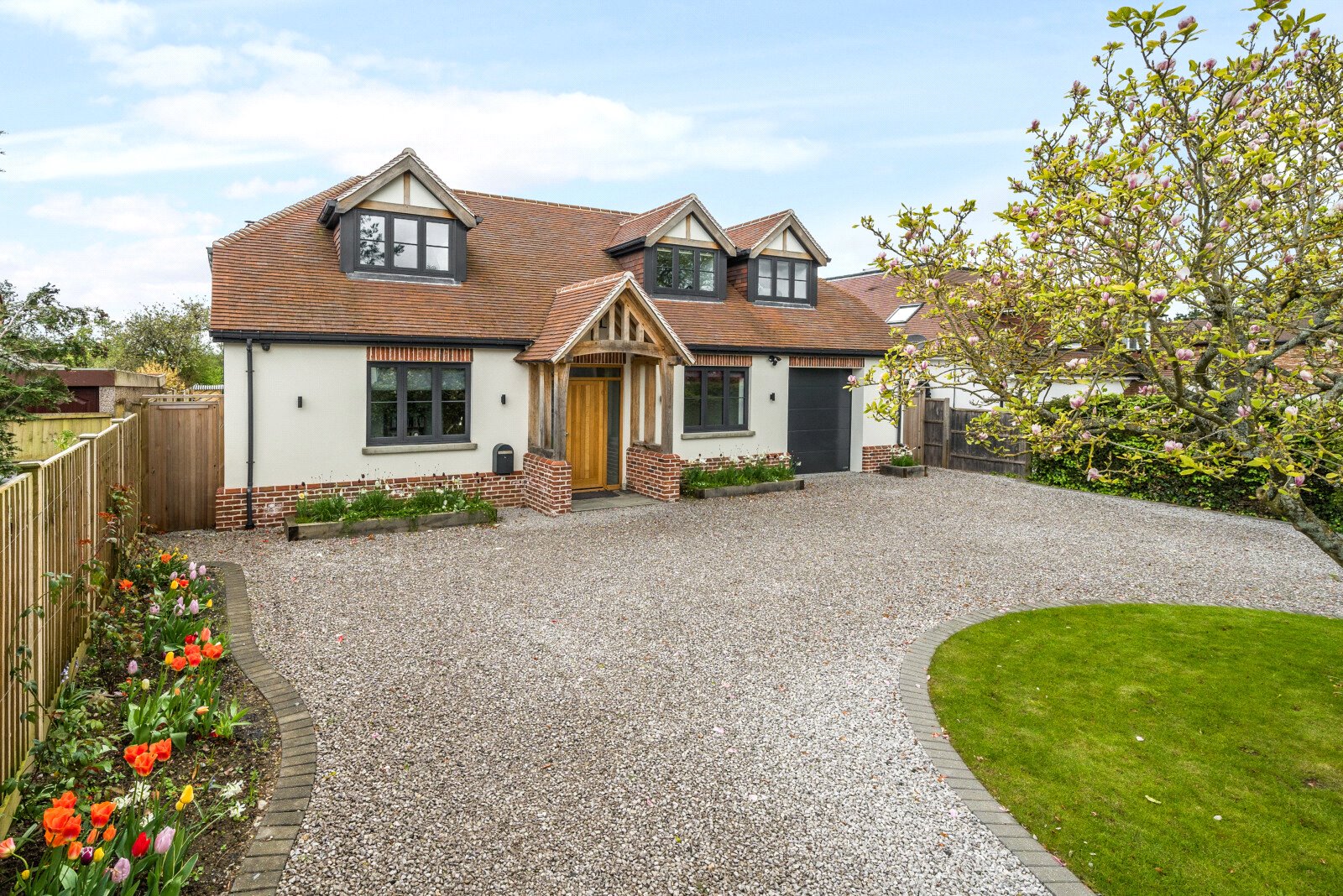Summary
Situated in a favoured private road, walking distance of the village and station, an attractive detached family home with an impressive rear garden and a superb, contemporary kitchen extension.
EPC: C Council Tax Band: G
Key Features
- Superb family home offering just shy of 3,000 square feet approximately
- Sought after private road location, close to Effingham Common
- Stunning open plan kitchen/dining/family room with views over the garden
- Generous and welcoming entrance hallway
- Entire plot measures approximately 0.5 acres
- Village centre and Horsley station 0.7 miles on foot
- No onward chain
Full Description
Offering an ideal location for the convenient proximity to the village centre and train station, as well as easy access onto Effingham Common, this character family home benefits from having recently been extended to add a contemporary style Kitchen/Family/Diner on the rear.
Dating from the 1930's the house has many attractive period features such as the original oak latch front door, exposed oak ceiling beams and a pretty brick feature fireplace.
The wide and welcoming entrance hallway has an attractive staircase and a clear view of the garden via the floor to ceiling glass sliding doors on the rear. The newly created space provides that sought after open plan social area ideal for eating, cooking and relaxing framed by the backdrop of an attractive landscaped patio area with the lawn stretching beyond. For quieter moments, the two further reception rooms are well proportioned, both with fireplaces. Family country living practicality is provided by the side door access to the functional boot room and utility.
Upstairs, the bedrooms lead from a square, galleried landing overlooking the hallway below. The master bedroom has a large walk-through dressing room with a generous en-suite. The three further bedrooms are all doubles, one with an ensuite shower room and two having use of the family bathroom.
This is a great opportunity to acquire a traditional village home which has been beautifully adapted for easy modern living, with open countryside on the doorstep.
Adjoining the house, is an inviting area of patio plus a sunken seating circle, ideal for entertaining. The rear garden extends 250 ft on a plot of close to half an acre and has the potential to add a pool, studio or outdoor kitchen. There is a summer house, fully wired, which can be used as an office. Mature trees on the boundary provide a wonderful backdrop and the garden itself is bordered by established hedges and shrubs. On the front there is ample parking for several cars.
Floor Plan

Location
Situated in a popular grid of private roads within a fifteen minute walk of the village shops and railway station (Waterloo approximately 55 minutes). Hooke Road also offers easy access onto Effingham Common and miles of attractive countryside beyond. The A3 is a ten minute drive away, allowing easy access to central London, the M25 (junction 10) and both Heathrow and Gatwick airports. The county town of Guildford is about 8 miles away, offering superb shopping, leisure and recreational facilities, whilst the cosmopolitan village of Cobham is a few minutes drive and offers a vibrant range of shops and restaurants. There is a wide range of schooling locally in both the private and state sectors. The location provides a perfect blend of country living yet with excellent connections.























