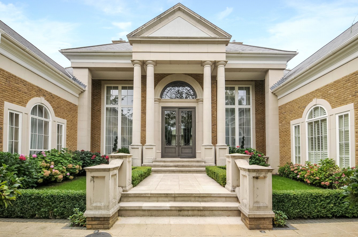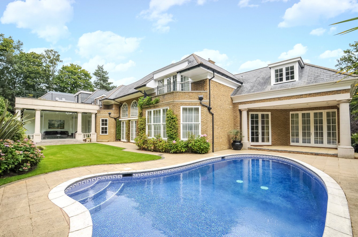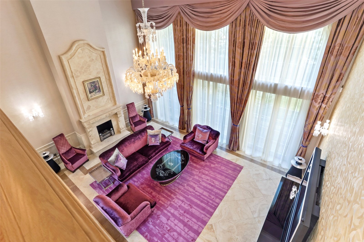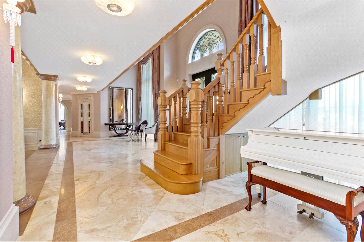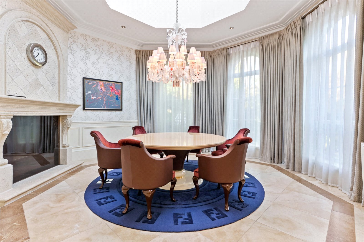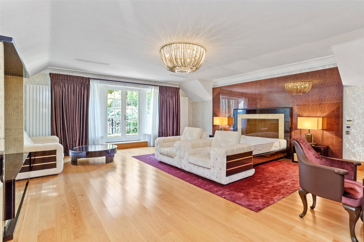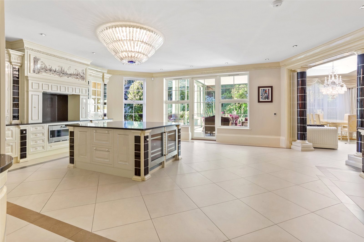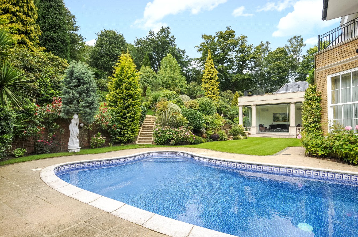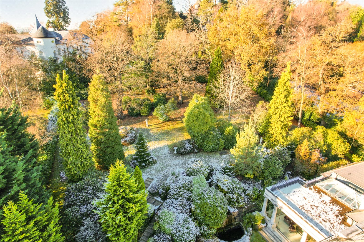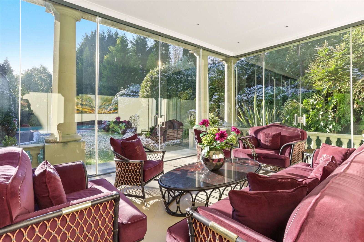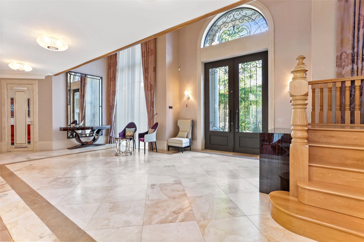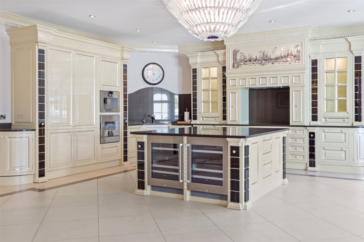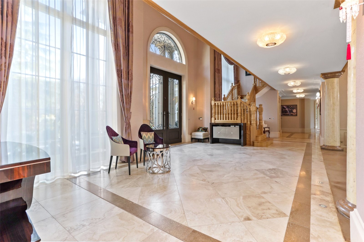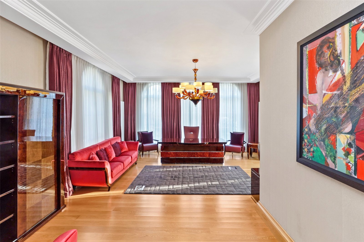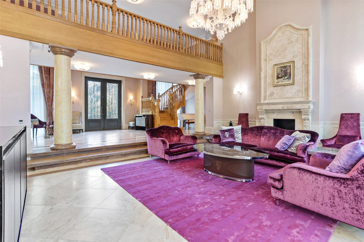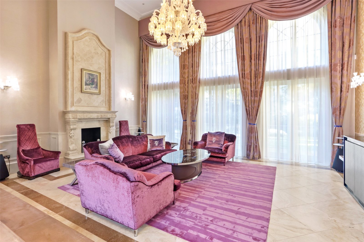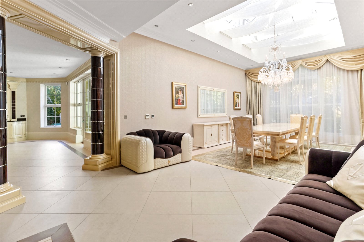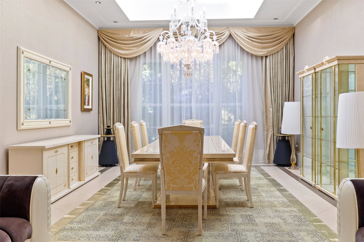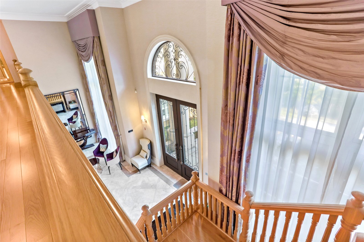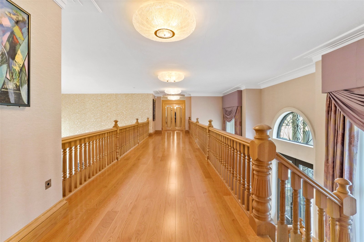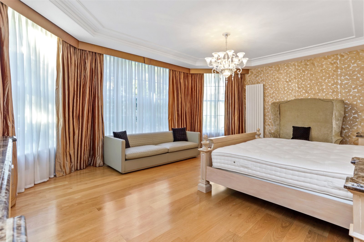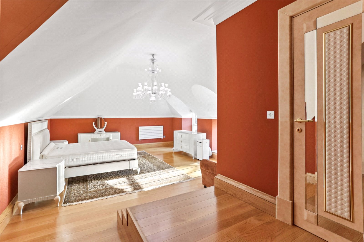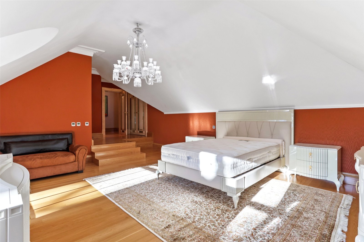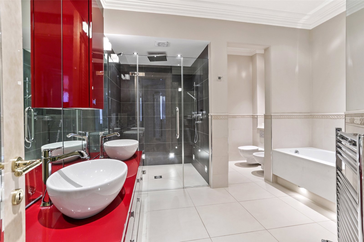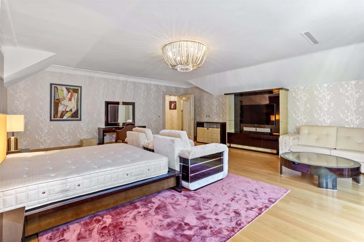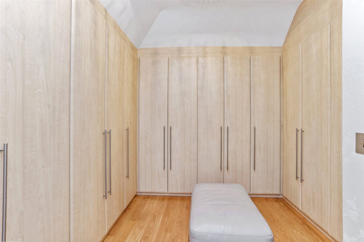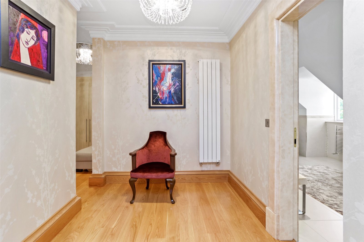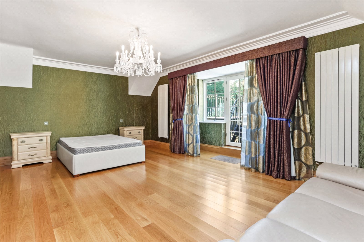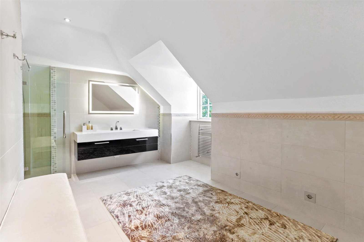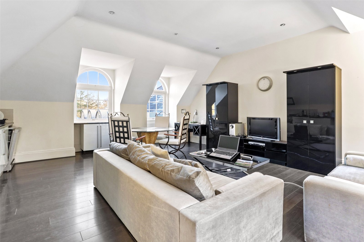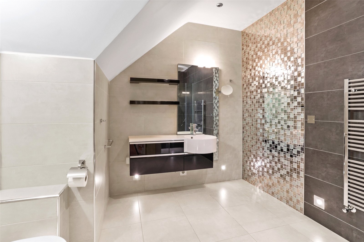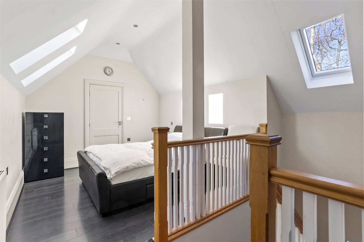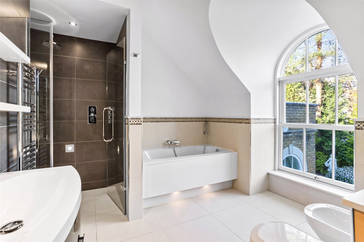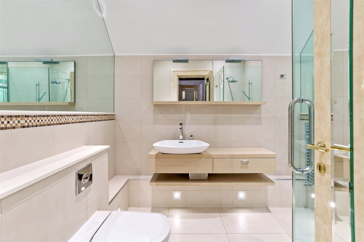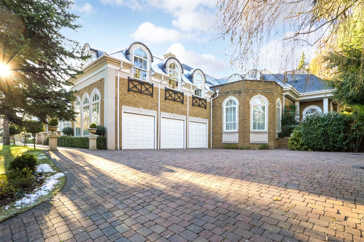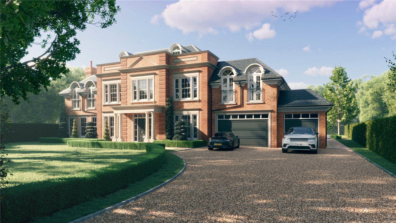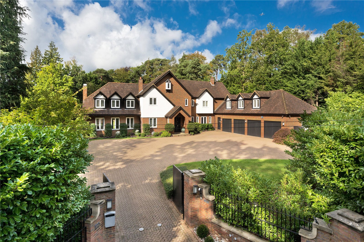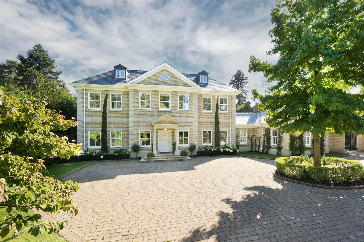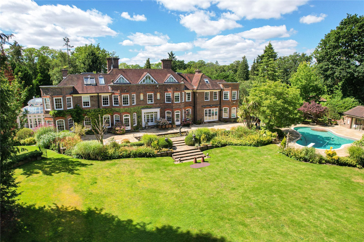Summary
A stunning lifestyle home with beautifully presented accommodation over two floors, extending to just over 10,000 sq ft, situated on an elevated plot in the exclusive St George's Hill private estate. EPC D. Council Tax Band H
Key Features
- 6 Bedrooms
- 6 Bathrooms
- Triple garage
- Staff accommodation
- Swimming pool
- Landscaped grounds of about an acre
Full Description
Jasmin is a most individual home originally built about 15 years ago to an American design offering fantastic and versatile accommodation extending to over 10,000sqft all over two floors. This inviting home offers an atmosphere of grandeur with exceptional ceiling heights and large well-proportioned rooms throughout.
Impressive steps lead up to large, twin entrance doors giving access to a dramatic galleried reception hall, which flows down to the main double height reption room, with a flank of double height windows overlooking the rear garden. Together with a superb, central feature fireplace and overlooking galleried landing, the perfect area for entertaining on a grand scale.
The layout/floorplan of Jasmin is quite superb. To one end of the house is the fantastic open plan, kitchen/breakfast/family area incorporating a beautiful garden/sitting room with a flank of large glass windows/sliding doors overlooking the garden. Next to this is a more formal. octagonal dining room with feature rooflight window.. At the other end of the house, steps lead down to a large study/office and there is an excellent ground floor bedroom suite and a further room incorporating a sauna
A beautiful oak turning staircase leads up to the wide galleried landing, overlooking the entrance hall and main reception room. From here there is access to four separate large bedroom suites. The master bedroom has its own dressing room and doors out onto a balcony and one of the other bedrooms has access out onto a large roof terrace, giving great views over the rear garden.
In addition, , there is excellent staff/guest accommodation, with separate access leading to a ground floor bedroom and separate cloakroom and stairs leading up to to a bedroom with shower room and open plan/living/kitchen area .
Floor Plan
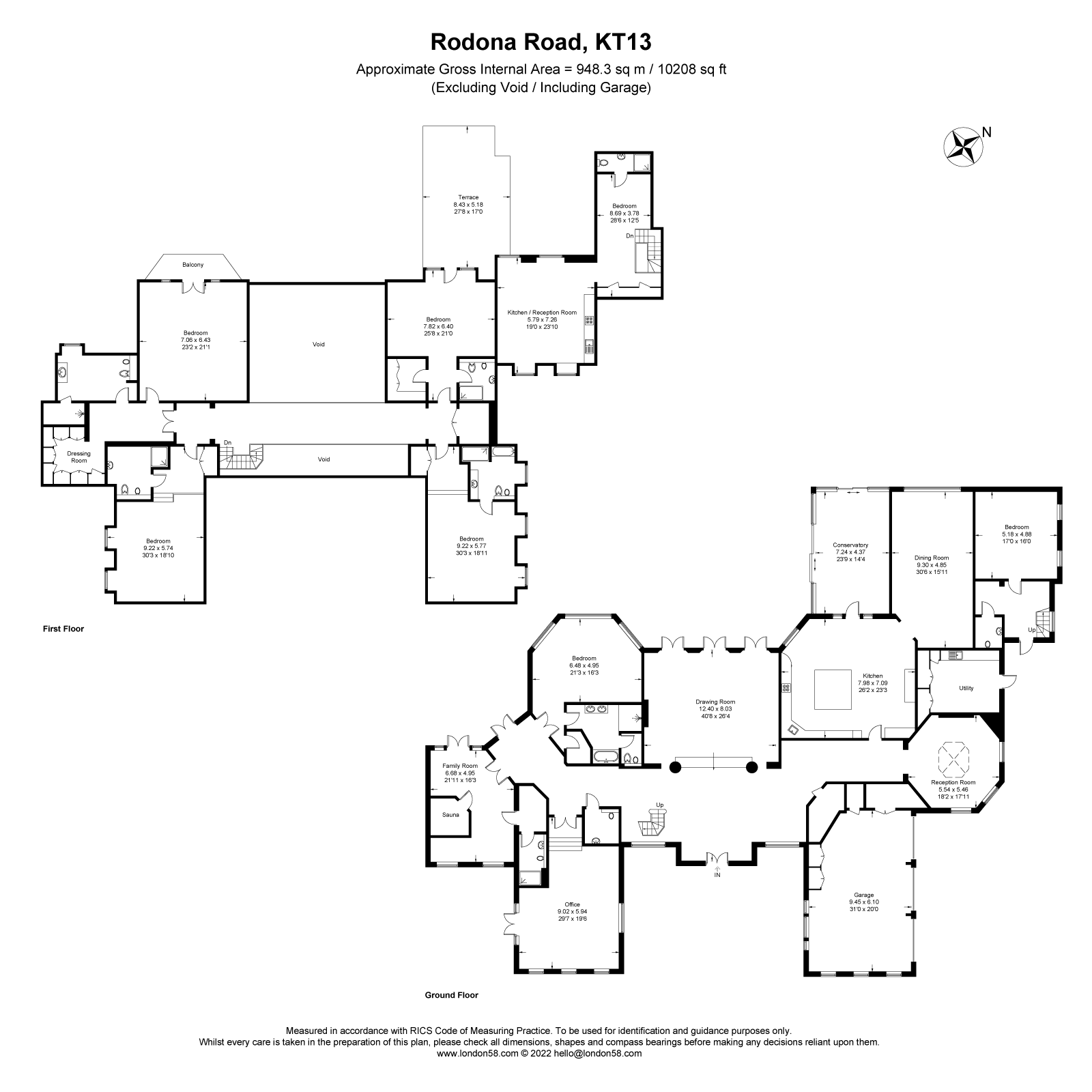
Location
St Georges Hill is internationally renowned as one of the most sought-after private estates in England. Access on to the private, gated estate is controlled 24/7 by the estate’s security personnel.
St Georges Hill is set in some 900 acres and features a private championship golf course and a separate private tennis and squash club. The tennis club is one of the foremost racquet sports clubs in England, with 30 grass and all-weather tennis courts, two indoor courts and four squash courts. The tennis club also has a 20-metre indoor swimming pool, a well-equipped gym and a restaurant and bar.
In addition to the on-site sporting facilities, there are many other challenging golf courses locally including Burhill, Wisley, Woking, Foxhills, Queenwood, Worplesdon and West Hill. Racing is available at Sandown Park, Ascot, Epsom and Windsor. Polo can be enjoyed at Guards Polo Club and The Royal Berkshire Polo Club.
St Georges Hill offers an ideal location for families looking for security and privacy and there are several excellent English and International schools in the area including Reeds School, St Georges College and The ACS International School at Cobham. Transport links are excellent in this area. Weybridge mainline station has a regular service to London Waterloo in 28 minutes and the M25 (Junc. 10) is 3 miles away giving access to the motorway network. Central London is 21 miles and accessed via the A3 (2.5 miles) and Heathrow airport (13 miles) and Gatwick airport (21 miles) are in easy reach. All distances and travel times are approximate.

