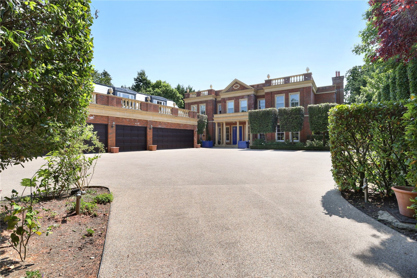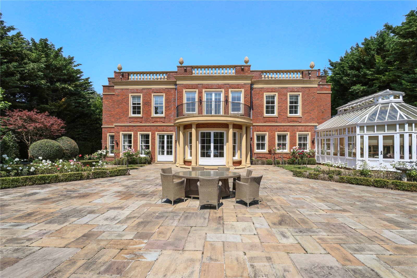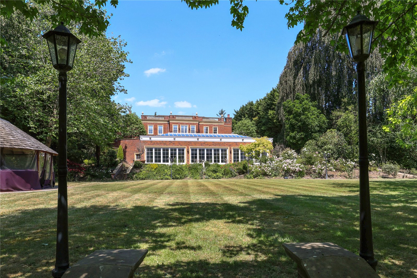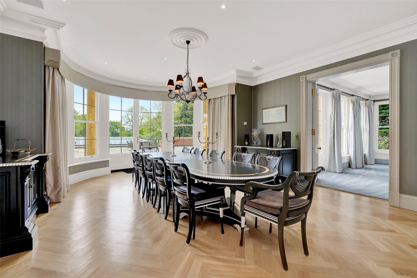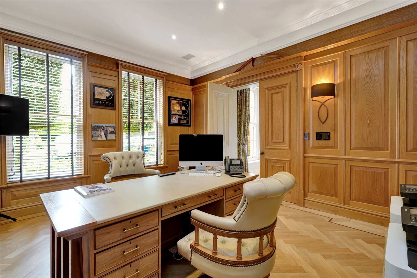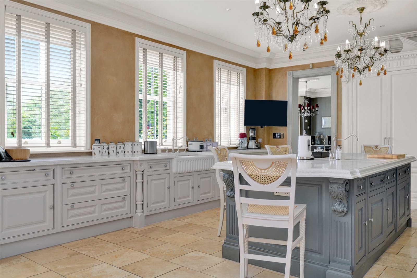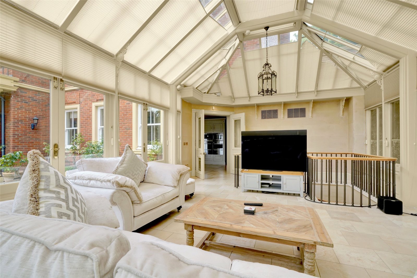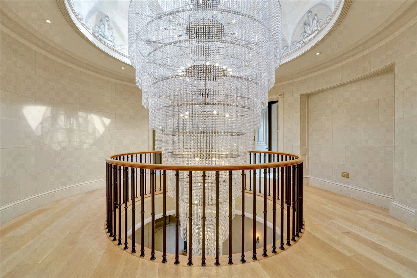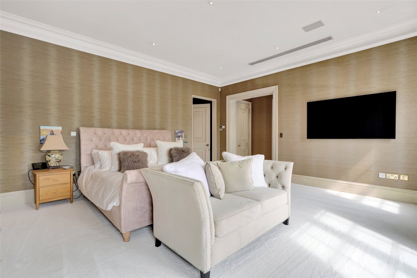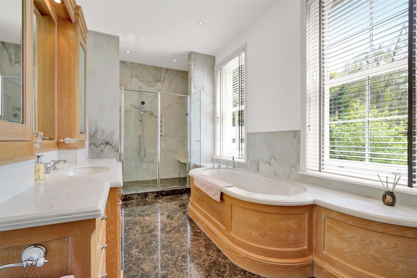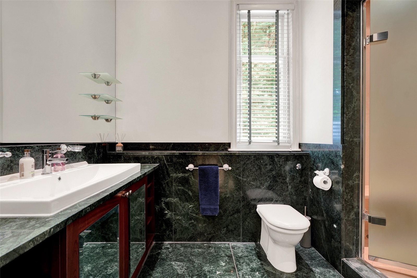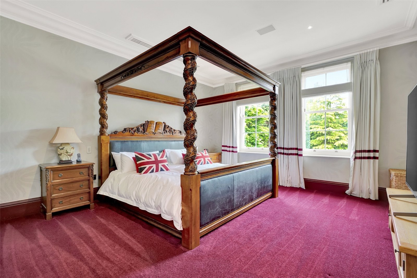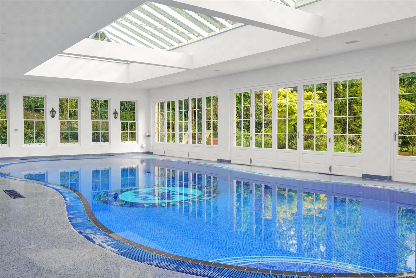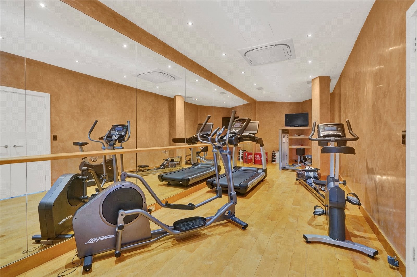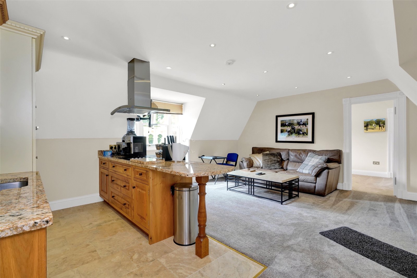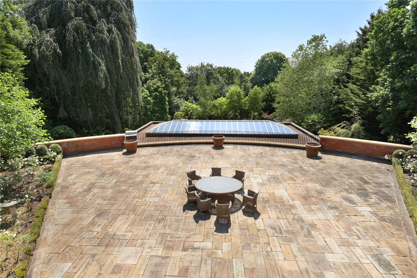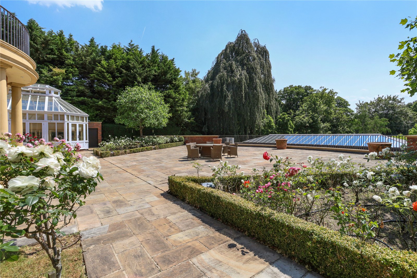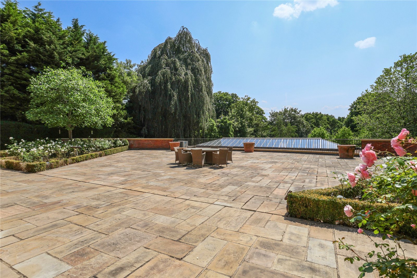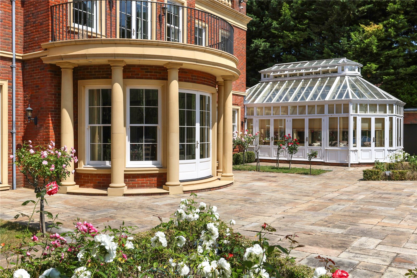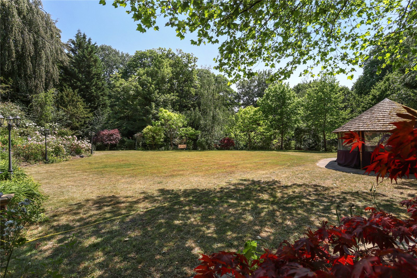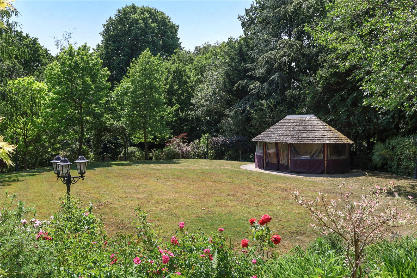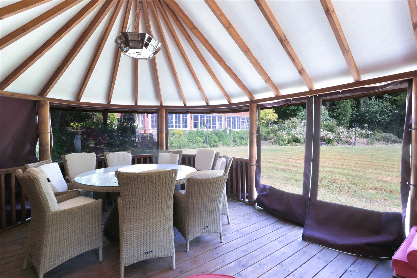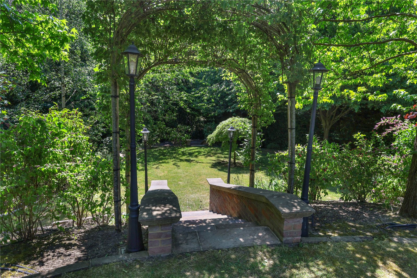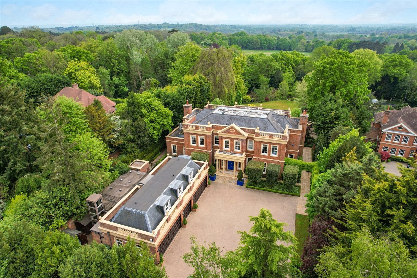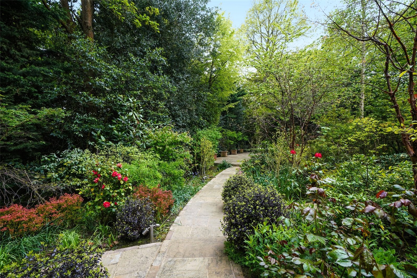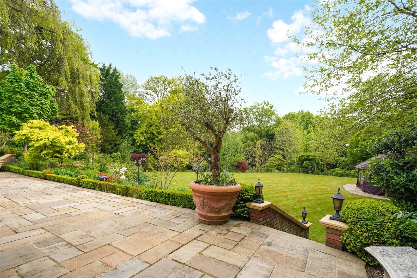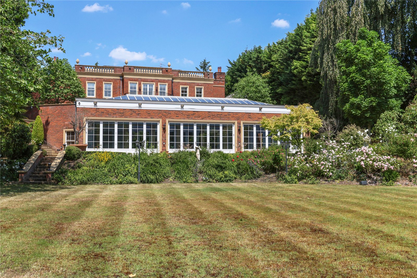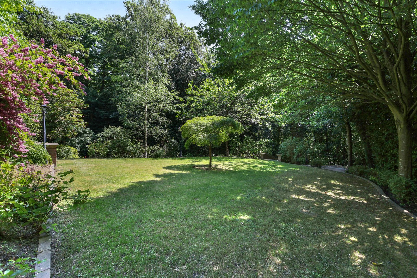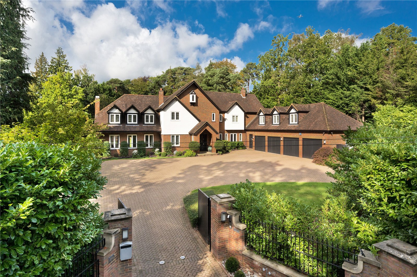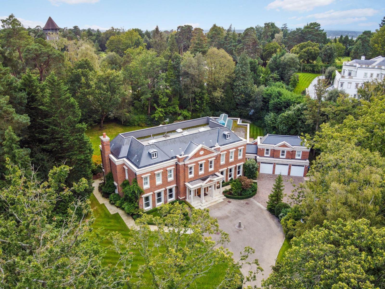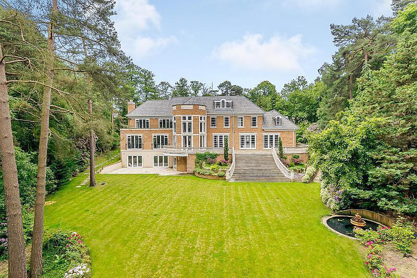Summary
A commanding residence of 12,464sqft, situated in a most secluded and quiet location, within the exclusive private Estate of St George's Hill. EPC C
Key Features
- 6-7 Bedrooms
- 8 Bathrooms
- Outbuildings
- 5 Reception Rooms
- Gym
- Indoor Pool
- Substantial Garaging
- Beautiful grounds of circa 1.5 acres
- Amazing terrace
Full Description
A commanding residence of 12,464sqft, situated in a most secluded and quiet location, within the exclusive private Estate of St George's Hill.
Nicely tucked away to the Southern end of St George's Hill, this stunning home has been cleverly designed around this elevated plot, providing a superb entertaining terrace to the rear, affording superb views over the landscaped grounds. Together with a stunning indoor pool, gym and entertaining area at ground floor level, complete with an amazing two bedroom detached flat over the garaging for about 4 vehicles
The house has been well maintained and improved by the current owners and provides a most impressive, galleried reception hall providing access to all the principal reception rooms, these include a large formal drawing room, dining room, two separate studies, one of which could lend itself to a cosy TV room, if so desired. The Kitchen/Breakfast room is a delight and leads through to a very large orangery/entertaing room giving access to the main rear terrace and with a staircase down to the leisure complex.
The first floor provides wonderful bedroom accomadation, with an exceptional Master suite with large dressing room, balcony and a large ensuite bathroom, with 4 further double bedroom suites for guests or family.
The lower ground leisure complex offers a fantastic open plan entertaining space with a drinks bar. There is also a gym together with showers, changing room and a sauna. Glazed doors separate the indoor pool from the entertaining space making this a wonderful overall entertaining/leisure complex with direct access to the rear gardens
Floor Plan
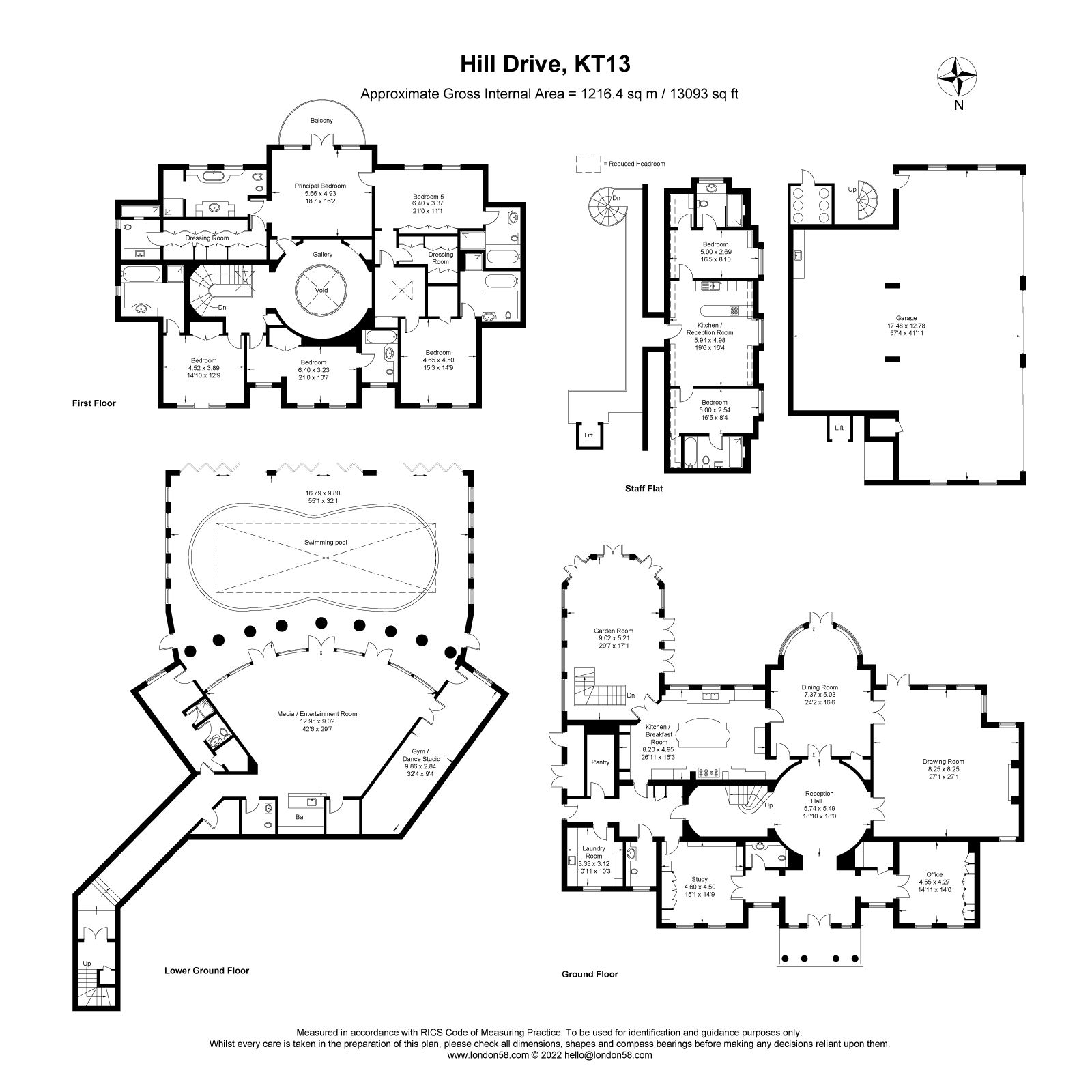
Location
St Georges Hill is internationally renowned as one of the most sought-after private estates in England. Access on to the private, gated estate is controlled 24/7 by the estate’s security personnel. St Georges Hill is set in some 900 acres and features a private championship golf course and a separate private tennis and squash club.
The tennis club is one of the foremost racquet sports clubs in England, with 30 grass and all-weather tennis courts, two indoor courts and four squash courts. The tennis club also has a 20-metre indoor swimming pool, a well-equipped gym and a restaurant and bar.
In addition to the on-site sporting facilities, there are many other challenging golf courses locally including Burhill, Wisley, Woking, Foxhills, Queenwood, Worplesdon and West Hill. Racing is available at Sandown Park, Ascot, Epsom and Windsor. Polo can be enjoyed at Guards Polo Club and The Royal Berkshire Polo Club. St Georges Hill offers an ideal location for families looking for security and privacy and there are several excellent English and International schools in the area including Reeds School, St George?s College and The ACS International
School at Cobham.
Transport links are excellent in this area. Weybridge mainline station has a regular service to London Waterloo in 28 minutes and the M25 (Junc. 10) is 3 miles away giving access
to the motorway network. Central London is 21 miles and accessed via the A3 (2.5 miles) and Heathrow airport (13 miles) and Gatwick airport (21 miles) are in easy reach. All distances and travel times are approximate.

