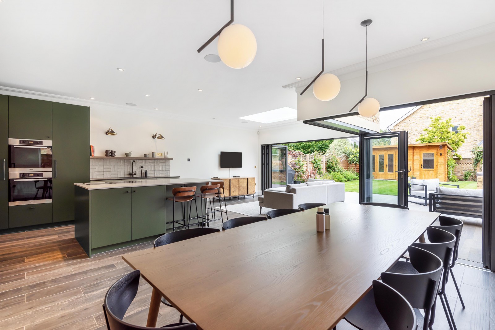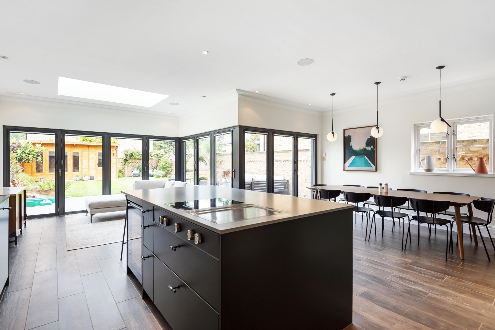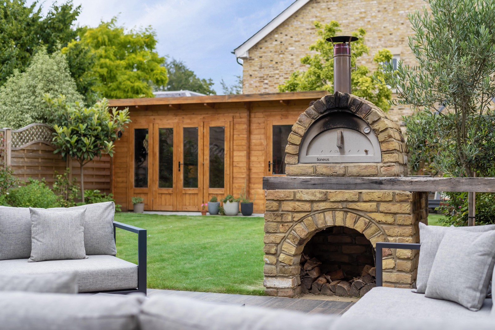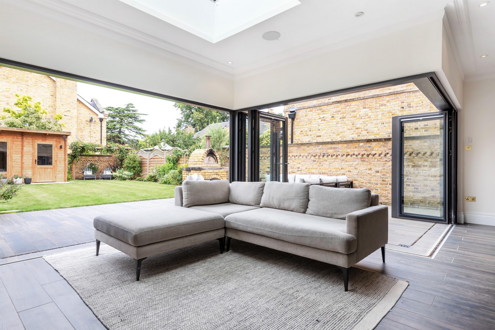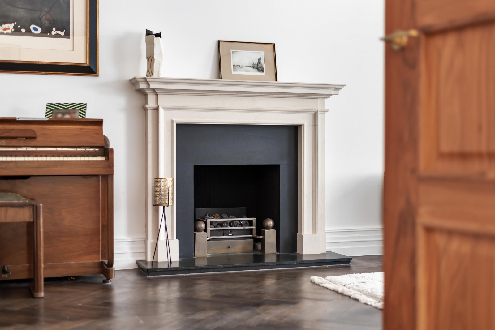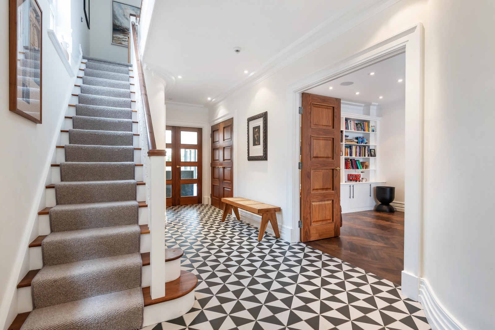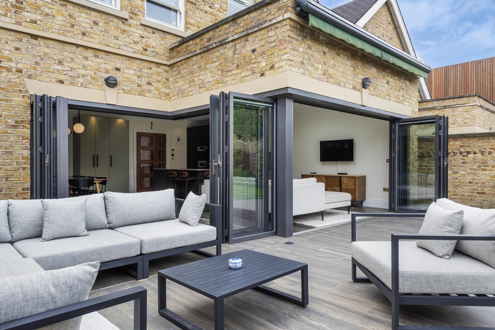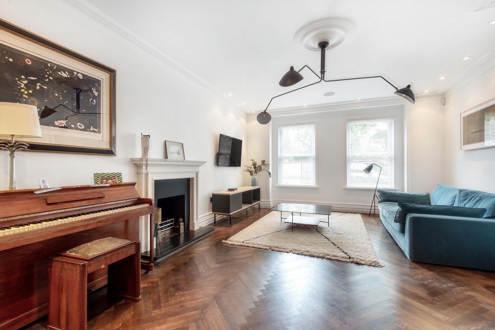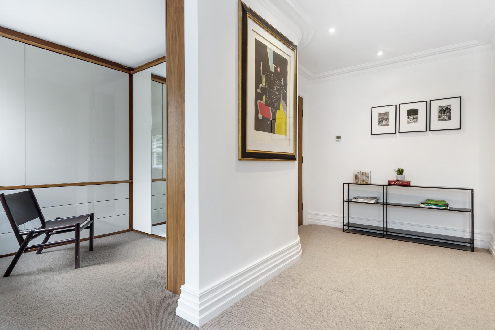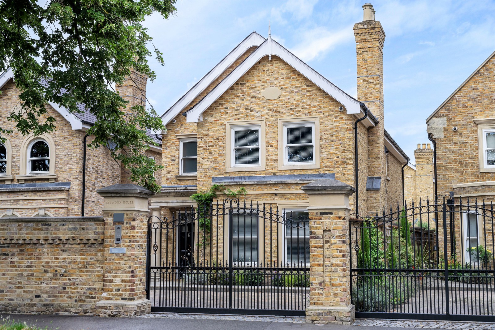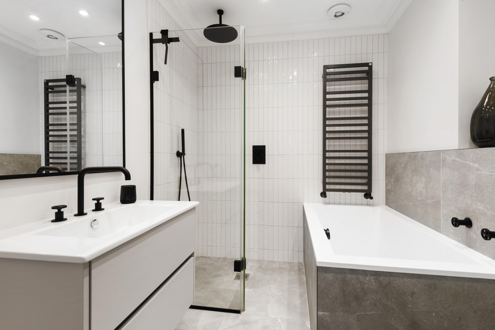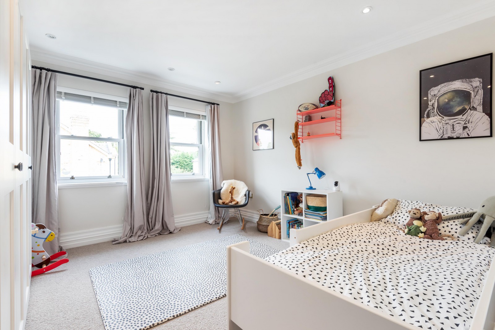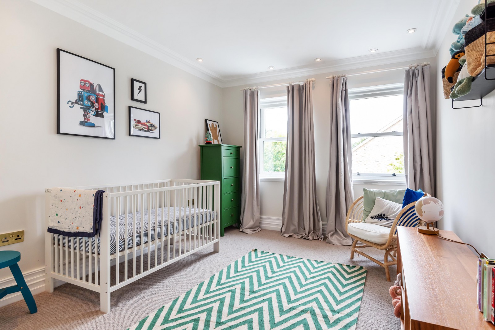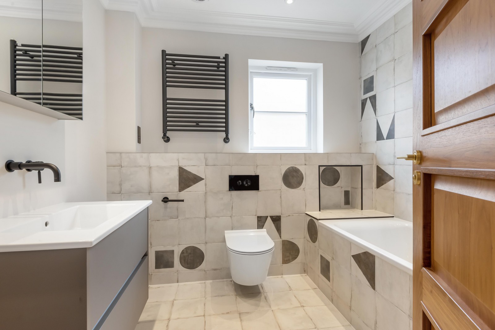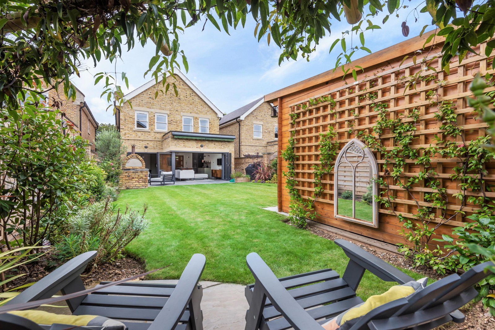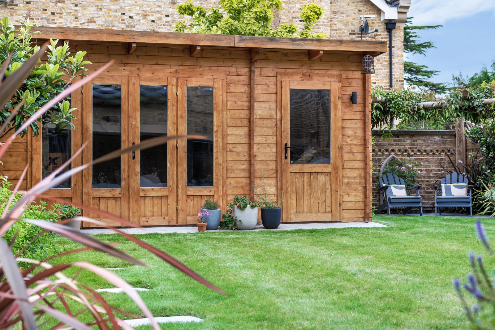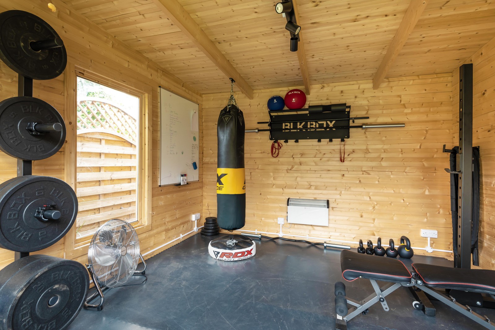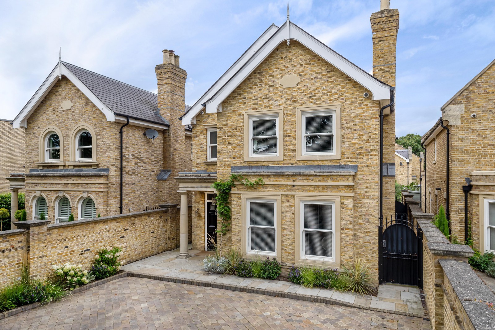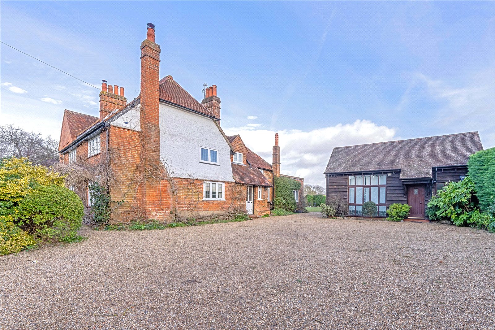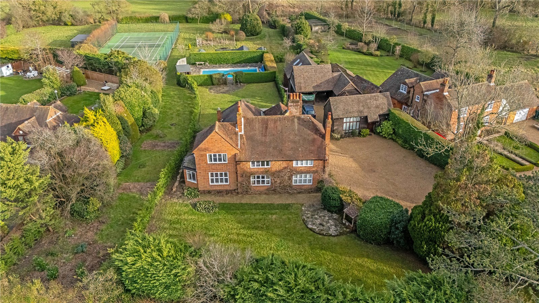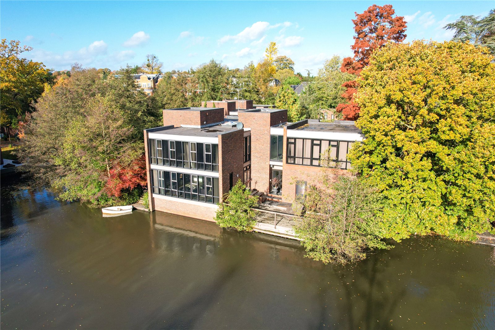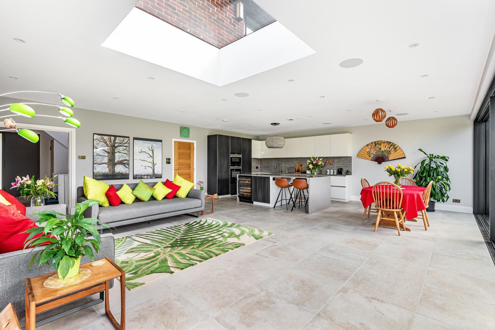Summary
Built in 2013 and refurbished throughout in recent years to the highest of standards, is this stunning five-bedroom, three- bathroom detached family house. Situated on one of East Molesey's most sought after roads walking distance of Bridge Road Shops and Cafes and Hampton Court Station. There is gated off-street parking for several cars and a good size private garden with a gym/home office.
Key Features
- Walking distance of Hampton Court Station
- Gated off-street parking for several cars
- Private and secluded rear garden with a brand-new gym/home office
- Finished to an exceptionally high standard
Full Description
Built in 2013 and refurbished throughout in recent years to the highest of standards, is this stunning five-bedroom, three-bathroom detached family house. Situated on one of East Molesey's most sought after roads walking distance of Bridge Road Shops and Cafes and Hampton Court Station. There is gated off-street parking for several cars and a good size private garden with a gym/home office.
You enter into a large entrance hallway, with impressive high ceilings. Double doors give access to the large front reception room, which has hardwood parquet flooring and a feature fireplace. In the centre of the house is the cloakroom and utility room, which also leads out to the side giving access to the garden. The stunning kitchen/dining/family room makes up the entire rear of the property and is the hub of the house and ideal for those looking for modern open plan living. The whole ground floor benefits from underfloor heating and a built -in multimedia system.
The bedroom accommodation is shared over two floors, meaning each bedroom is a great size double room. On the first floor is the principal bedroom which includes a large walk-in dressing room and en-suite. To the rear are two further double bedrooms which share a great size family bathroom. The second floor has two more double bedrooms and a family bathroom.
The front of the property is gated and has off street parking for several cars. There is side access left and right leading down to the rear garden. The rear garden is a fantastic size with mature boarders and a stunning feature wall. There is a large patio, with a brick-built pizza oven, perfect for outdoor entertaining. To the rear is a brand-new gym/home office, ideal for those now requiring a permanent workspace from home. EPC B
Available on a long term letting
6 Week deposit - paid prior to tenancy commencing
Council tax band H
Floor Plan
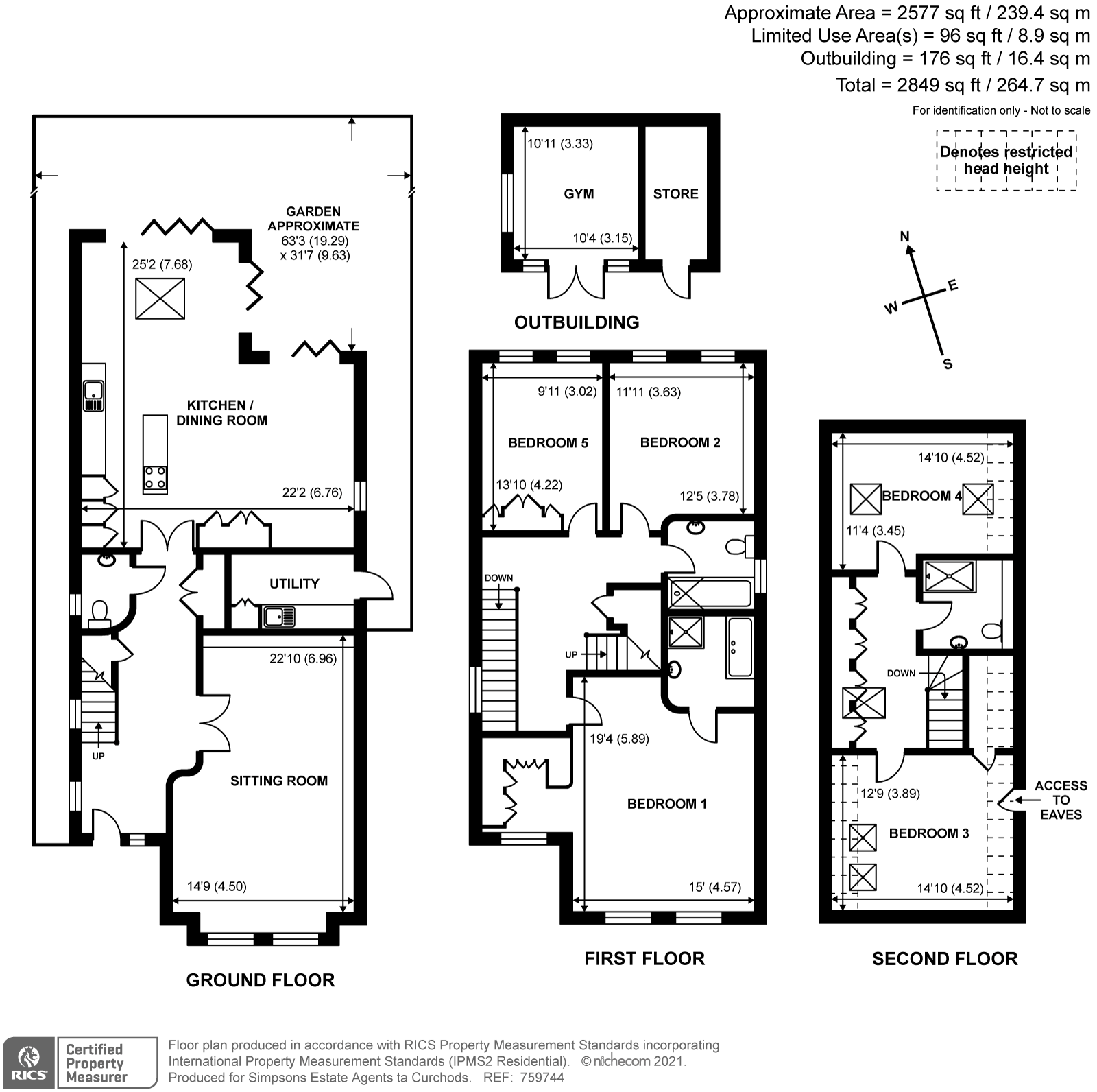
Location
Palace Road is well known amongst locals for being the most sought-after road in East Molesey. Set in close proximity to Hampton Court Palace, the River Thames, Royal Bushy Park and the cosmopolitan village shops of Hampton Court. East Molesey and Hampton Court Villages are a short distance away and Central London is approximately 20 miles with the A3 and M25 Motorway nearby. The average journey time to Heathrow and Gatwick Airports is in the region of 30 minutes and trains run to London Waterloo. This part of Surrey has an enviable reputation for its excellent first-class state and private schools and there is also a wide selection of fine golf courses and recreational facilities throughout the district.

