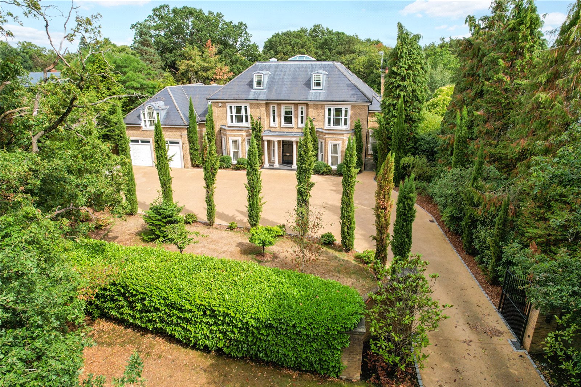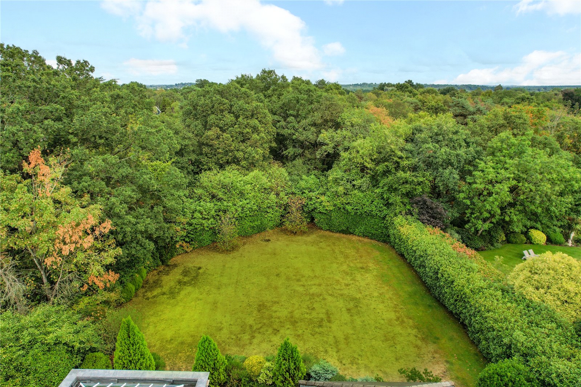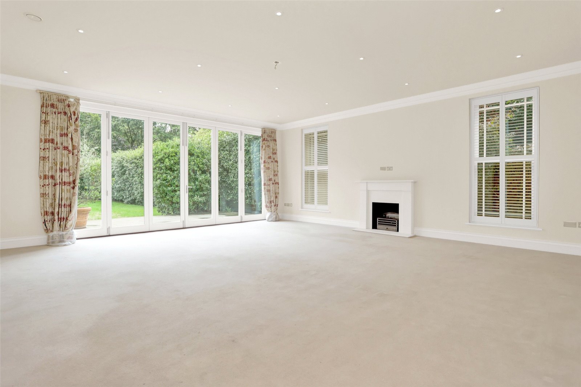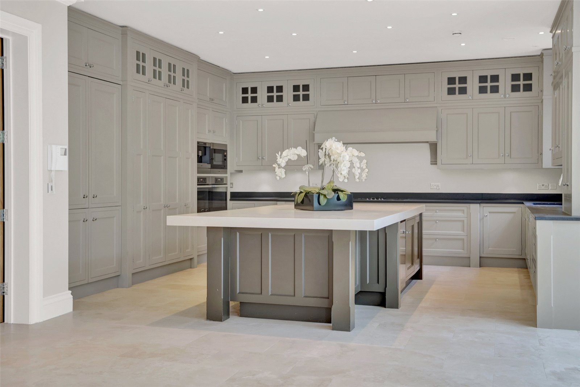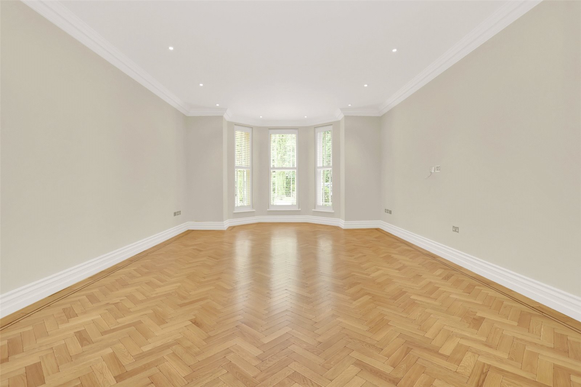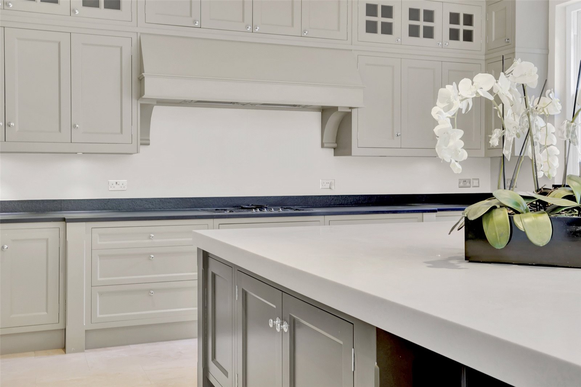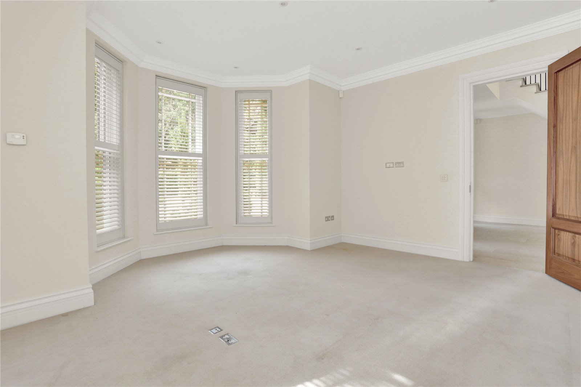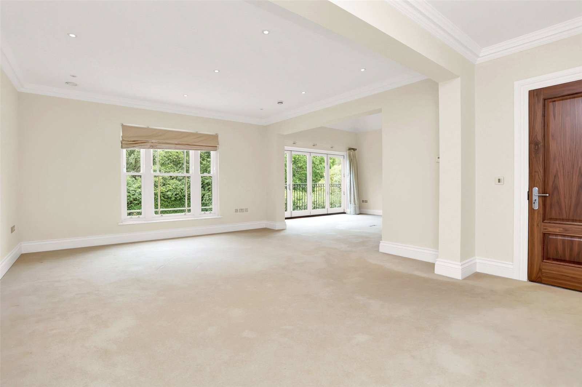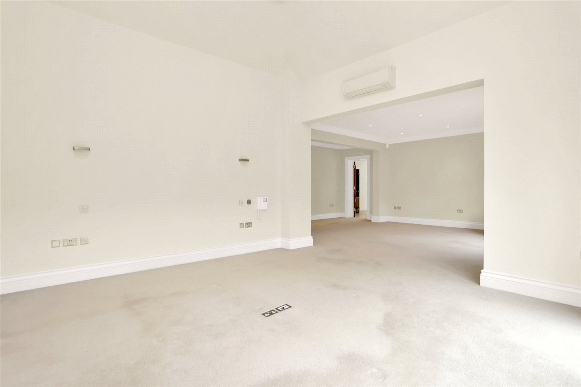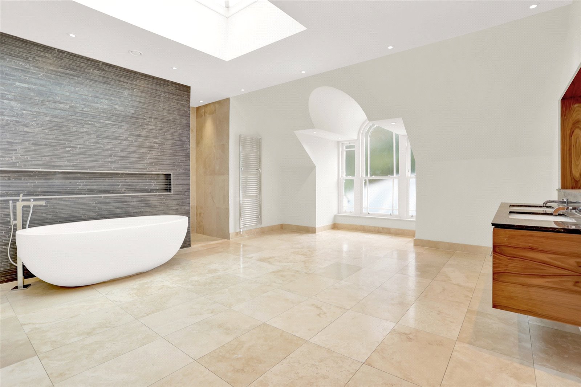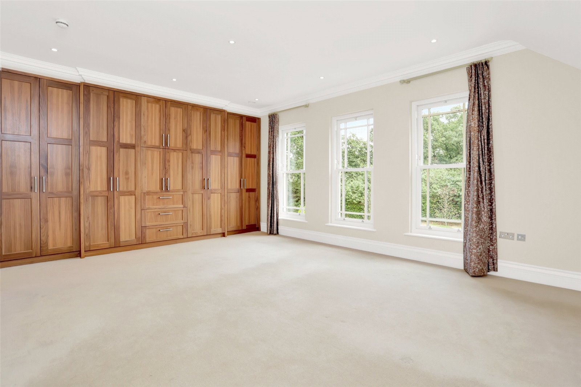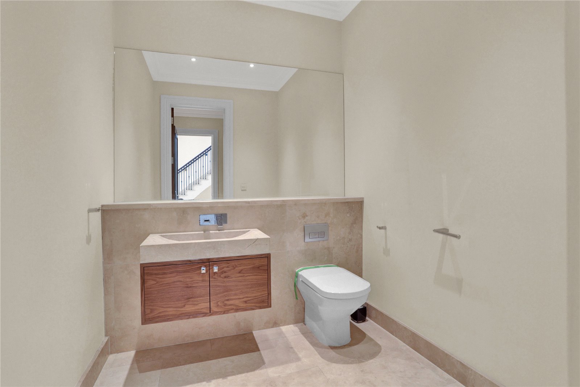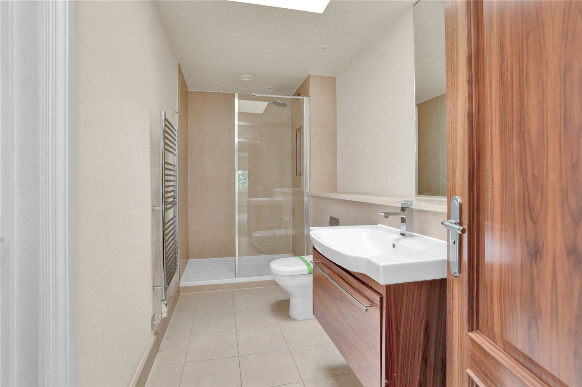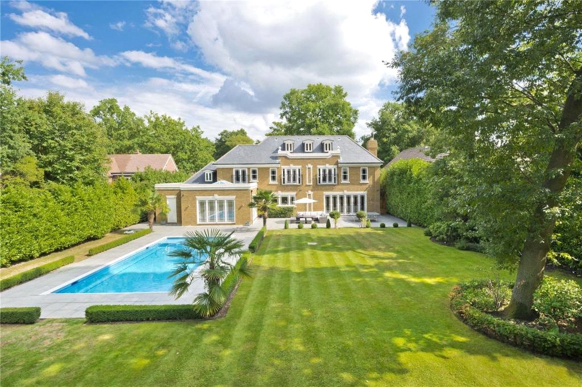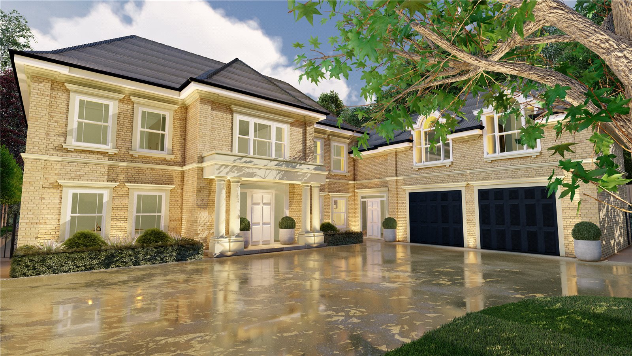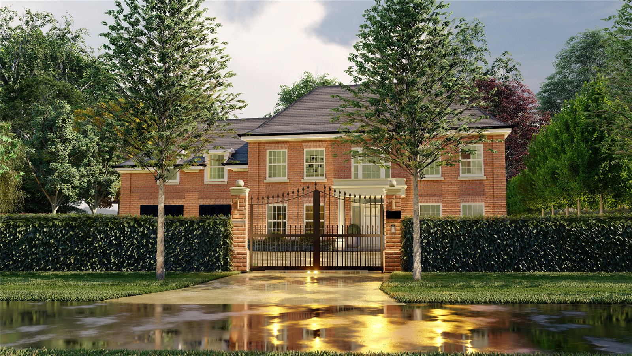Summary
A REAL CRACKER AND READY FOR OCCUPATION -This quite splendid and substantial family home is set amongst a fabulous secluded setting backing onto woodland and is still presented in 'nearly new' condition. Our clients have created an entertainers dream further emphasised by the east/west orientation capturing huge areas of natural light dove-tailed carefully with an eclectic balance of contemporary styling and traditional elegance. EPC rating = C.
Key Features
- Truly stunning presentation
- Six double bedrooms all with en-suite facilities
- Magnificent master bedroom suite
- Built in 2012
- Backing directly onto woodland
- Ready for occupation
- Council Tax Band H
Full Description
This fantastic 'super home' forms part of this special and sought-after Burwood Park estate spanning some 360 acres including areas of natural beauty, wildlife and plenty of space to roam for those long Sunday afternoon walks.
Backing onto woodland amongst this gated setting the quality and specification is impressive in all areas capturing family living at its best combined with the latest technology. The exceptionally secluded plot with resin bonded driveway provides that crisp first impression plus an enormous amount of parking.
Travertine tiling spans the majority of the ground floor and the reception/dining hall is an exceptional size providing that gracious and welcoming initial first impression with bi-fold concertina doors opening into the garden which spans the whole of the ground floor just perfect for summer entertaining.
In essence there are five distinct reception areas including an outstanding kitchen/breakfast/family room measuring some 45ft in width which in turn opens into the garden room fitted by Richard Baker in a 'Hampton' style with an abundance of appliances and units spanning three walls. The utility room is fitted in a similar style and there is also a downstairs shower room plus a secondary cloakroom.
You will love the six bedrooms which all enjoy en-suite facilities and the master suite being quite superb with an enormous en-suite bathroom with sauna and 'his and hers' dressing rooms.
Floor Plan
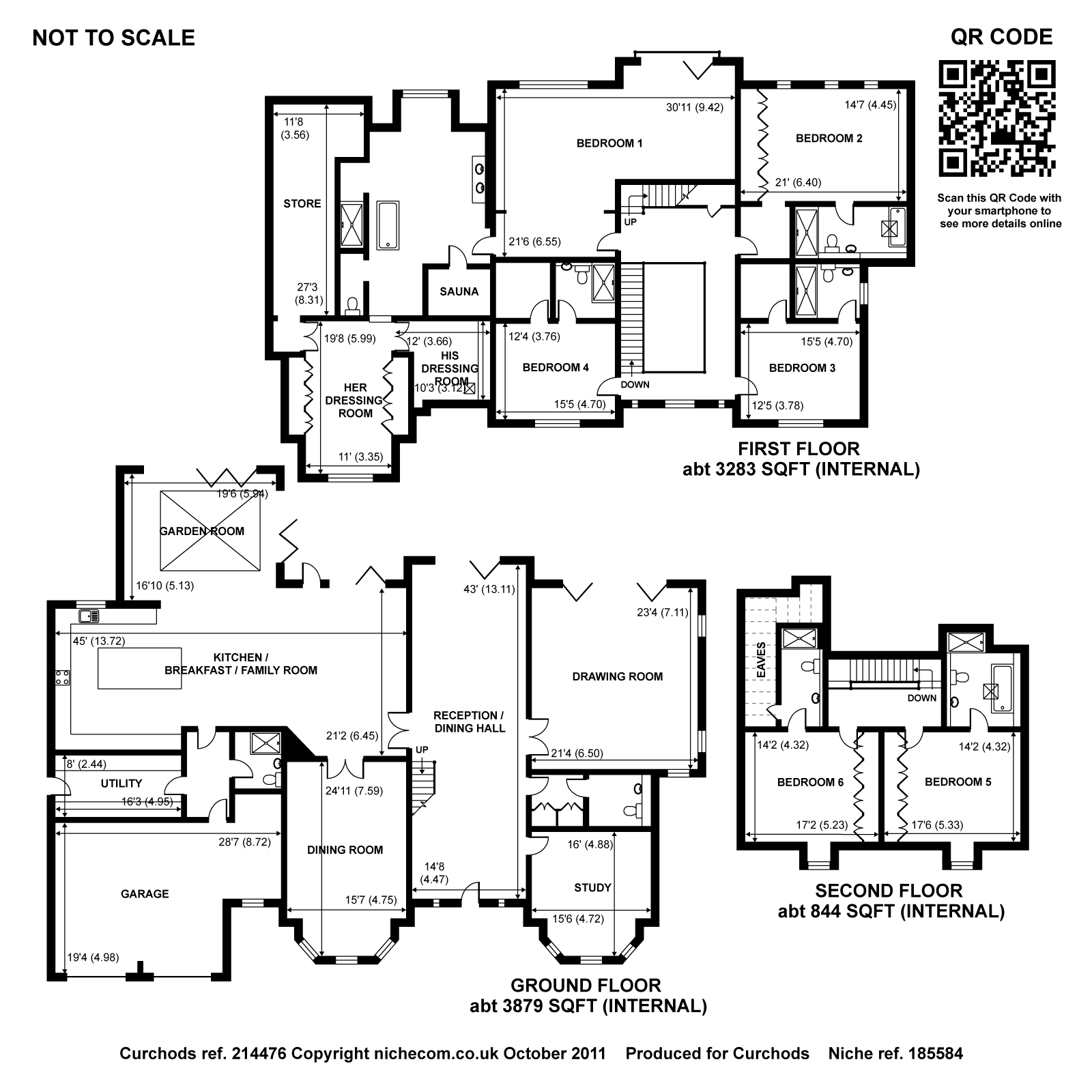
Location
Burwood Park is a rather special environment spanning some 360 acres of natural beauty, woodland and two lakes. Key school catchment areas appealing to children of all ages are right on your doorstep as is Walton's mainline railway station utilising a fantastic service to London Waterloo. Leisure facilities are also close at hand to include championship golf courses, well renowned health clubs including Foxhills and St George's Hill tennis club.

