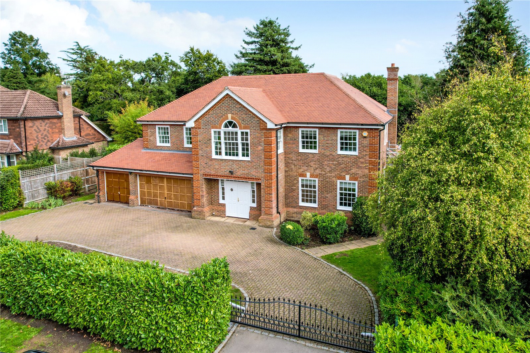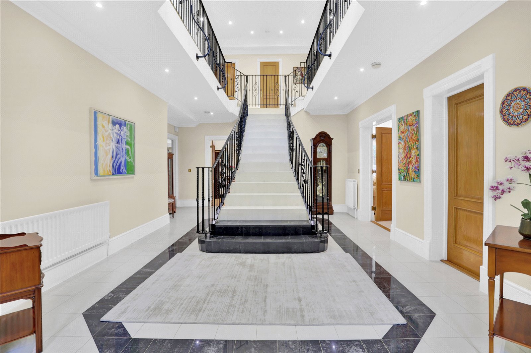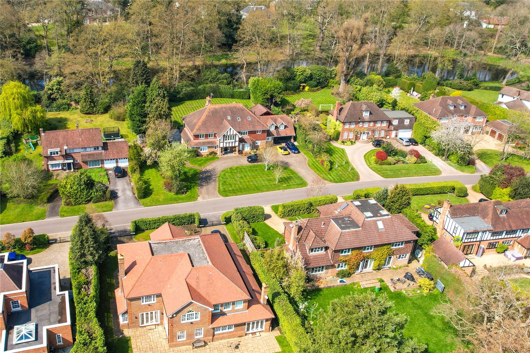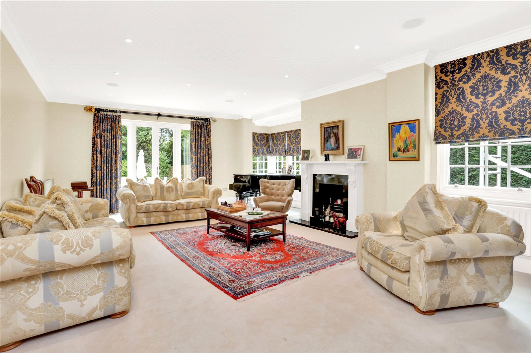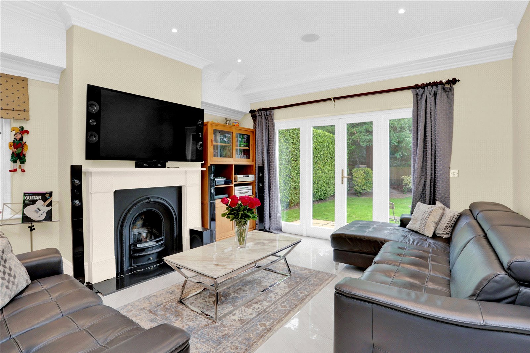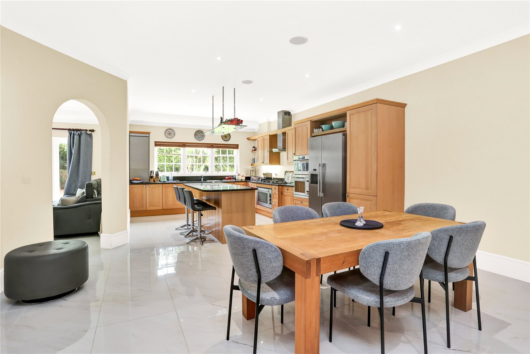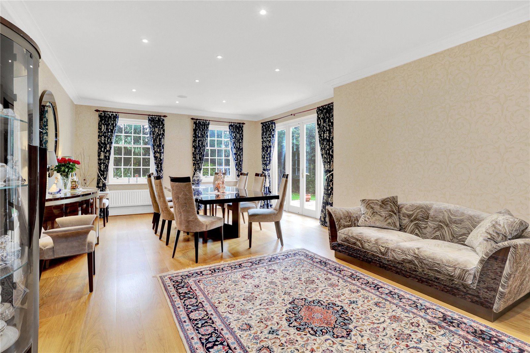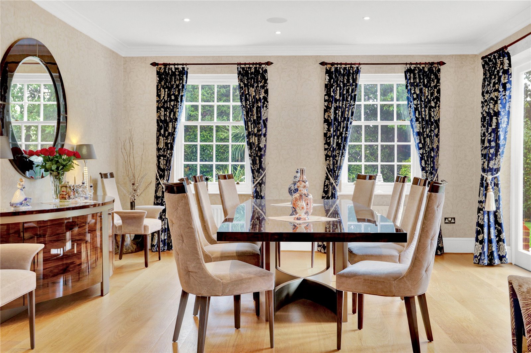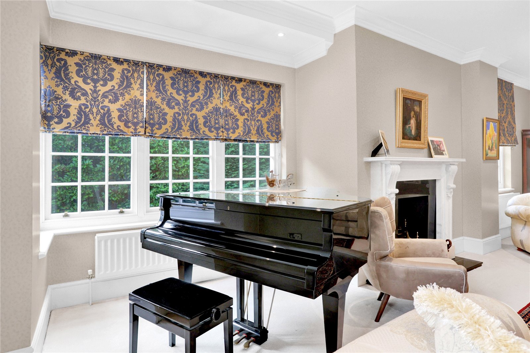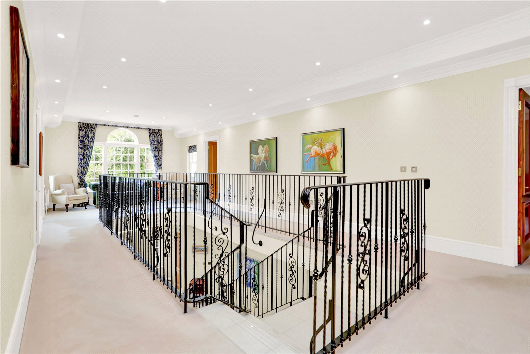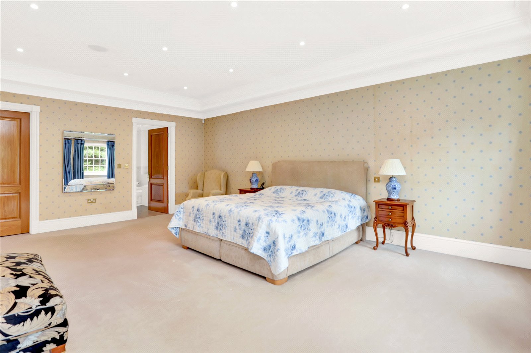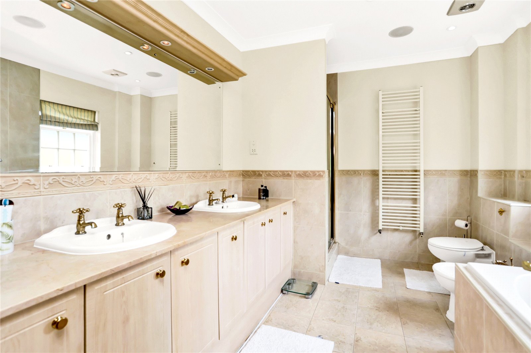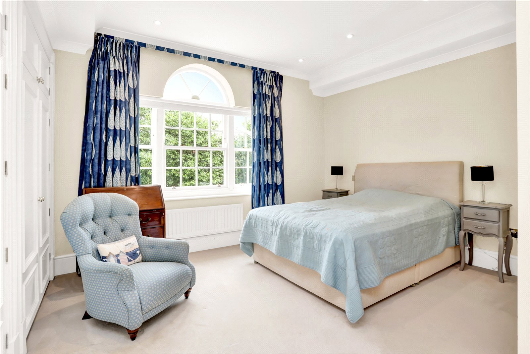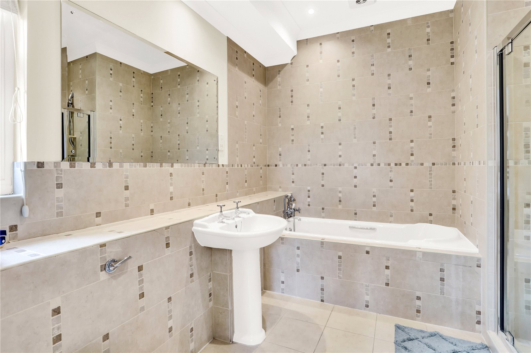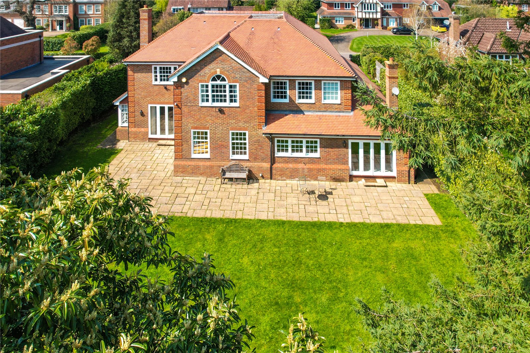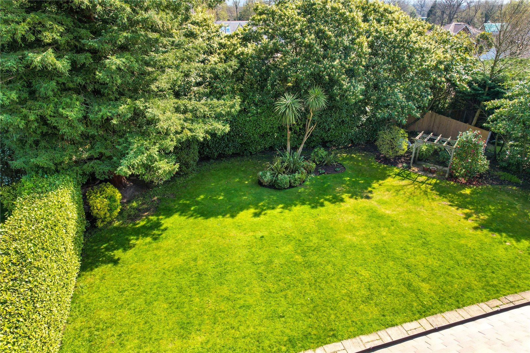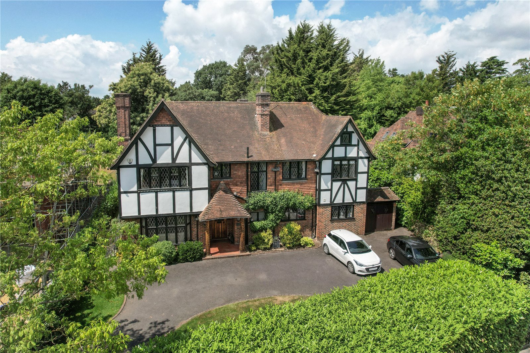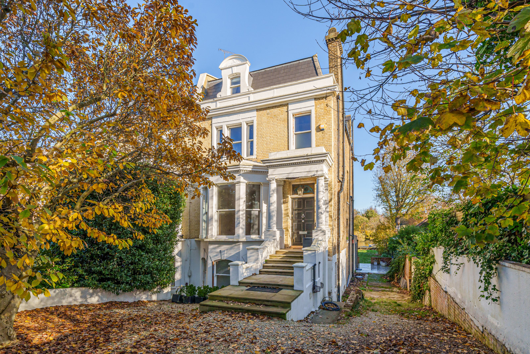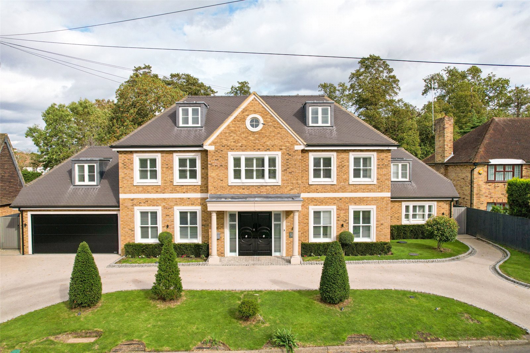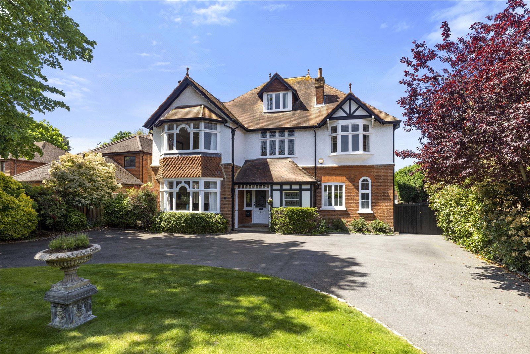Summary
Occupying this secluded gated setting just moments away from Broadwater Lake, forming part of the Burwood Park Estate, we are delighted to offer for sale this attractive five-bedroom family home perfectly proportioned and arranged over two floors. Appealing to family living, a whole host of facilities are right on your doorstep. EPC Rating = C.
Key Features
- Council Tax Band H
- Perfectly proportioned
- Gated and secluded
- Six reception areas
- Five bedrooms and five receptions
- Triple garaging
- Secluded gardens
- Moments from Broadwater Lake
Full Description
Burwood Park is a wonderful environment, spanning some 360 acres, lightly wooded in parts with two lakes providing a rural backdrop, ideal for family living just moments away from Walton’s mainline railway station providing an exceptional service to London Waterloo. A whole host of leisure facilities are right on your doorstep including Burhill Golf Club, St George’s Hill Golf Club and Tennis Club, plus a fine choice of gyms including David Lloyd, Brooklands and the Xcel Centre in Walton. For international travellers the M3/M25 motorway network provides easy access to both Heathrow and Gatwick airports.
Meticulously constructed nearly 20 years ago, this handsome family home sits perfectly amongst secluded gated gardens, moments away from Broadwater Lake in this sought-after gated estate. Arranged over two floors, the perfectly proportioned lateral configuration is just ideal for entertaining and growing family living and captures immense natural light across key areas.
As you arrive the tiled reception hall provides an impressive first impression and leads to the majority of fluid/flexible reception areas. The principal reception captures a double aspect with marble fireplace. The dining room is a great size for entertaining, handily placed for the kitchen/breakfast/family room which is a fantastic size with distinct areas for dynamic living. The kitchen is extensively fitted with a great range of units entwined with granite work surfaces and stainless-steel appliances. Double doors provide access to a playroom, ideal for young families. There is also a separate utility room with an internal door to the garage. For those working from home the study is a useful size. There is also a separate cloakroom.
On the first floor all of the five-bedrooms are well proportioned in size, the master suite enjoys an en-suite dressing room and a luxurious bathroom. The remaining four-bedrooms all enjoy individually themed en-suite facilities.
The block paved carriage driveway provides plenty of parking and leads to the triple garaging (double and single). To the rear, the wide sun terrace is ideal for summer entertaining, leading to the expansive lawn area which is surrounded by an abundance of evergreens and shrubs.
Floor Plan
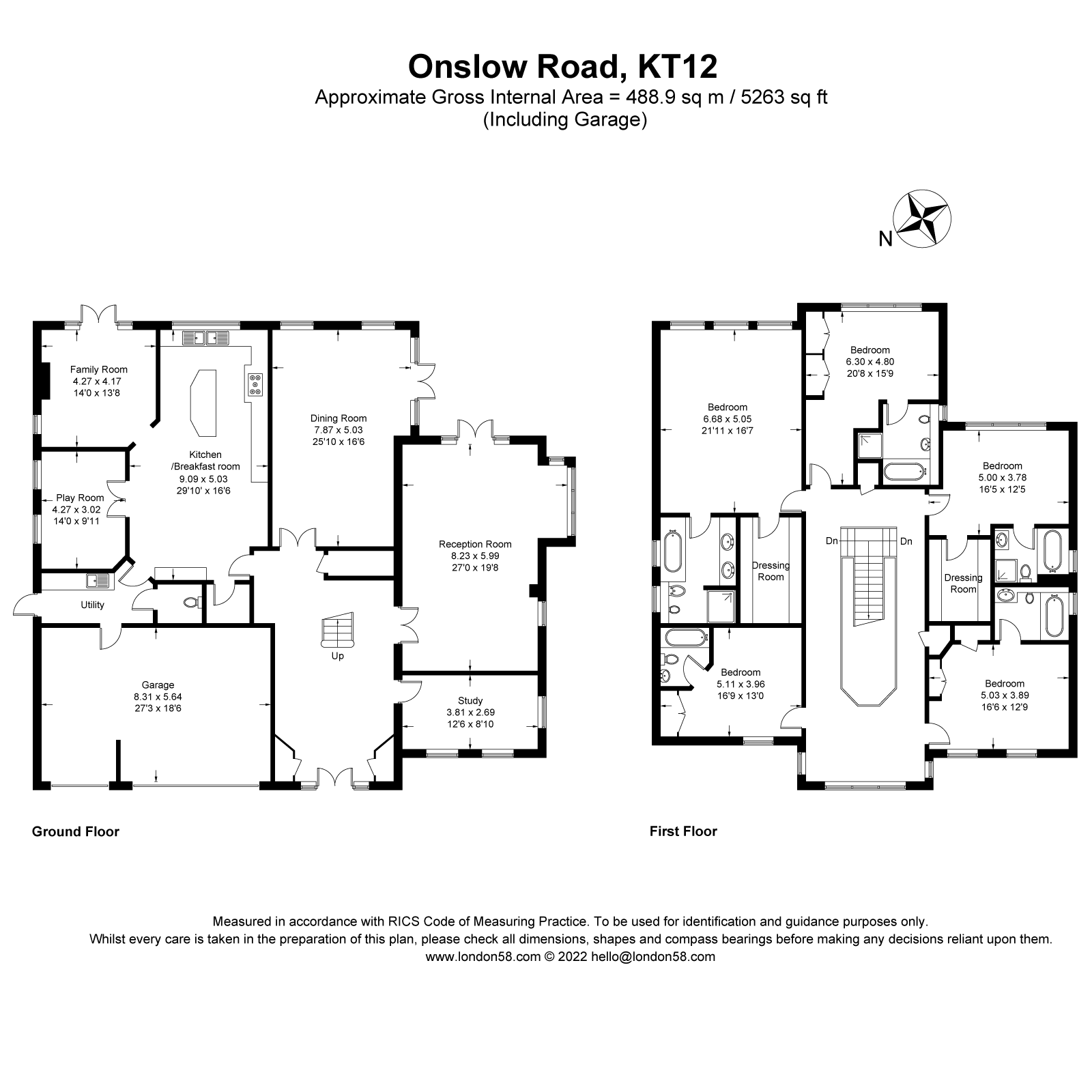
Location
Burwood Park is a special environment spanning some 360 acres of natural beauty, woodland and two lakes. A whole host of facilities are right on your doorstep included key schools appealing to children of all ages plus Walton's mainline railway station utilising a fantastic service to London Waterloo. Leisure facilities including championship golf courses, health clubs including Burhill, Foxhills and St. Georges are close at hand.

