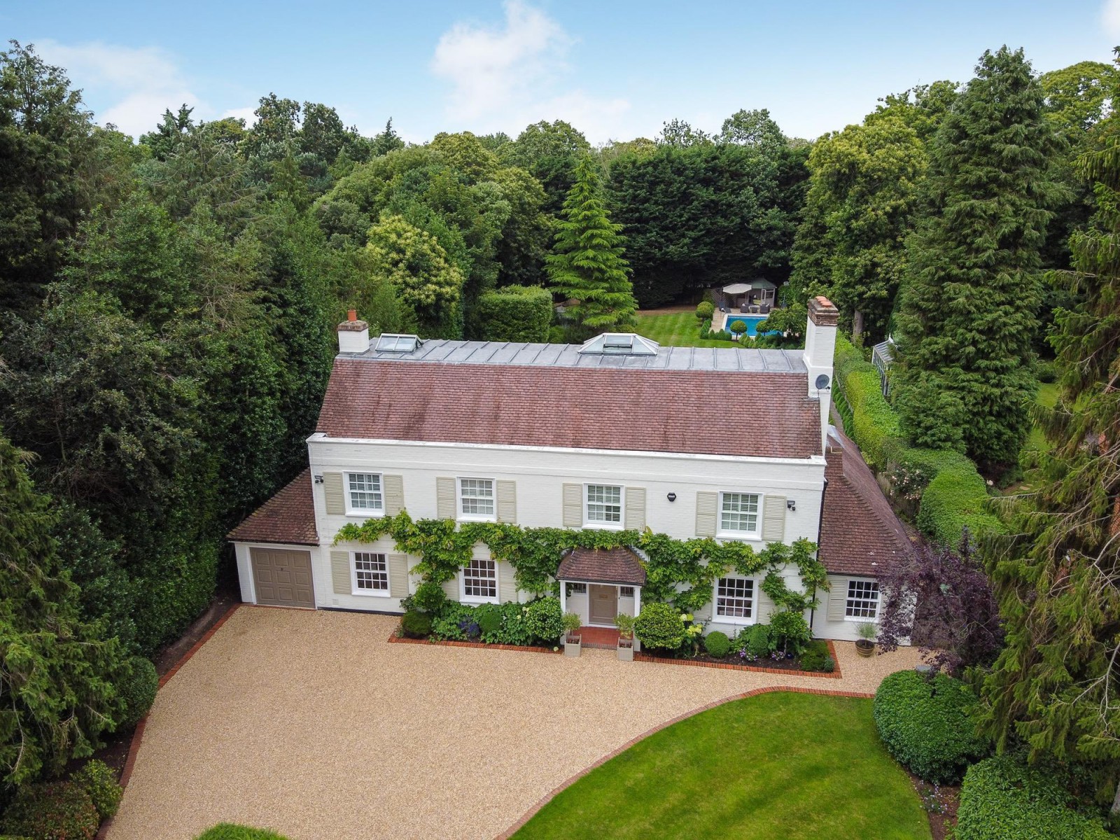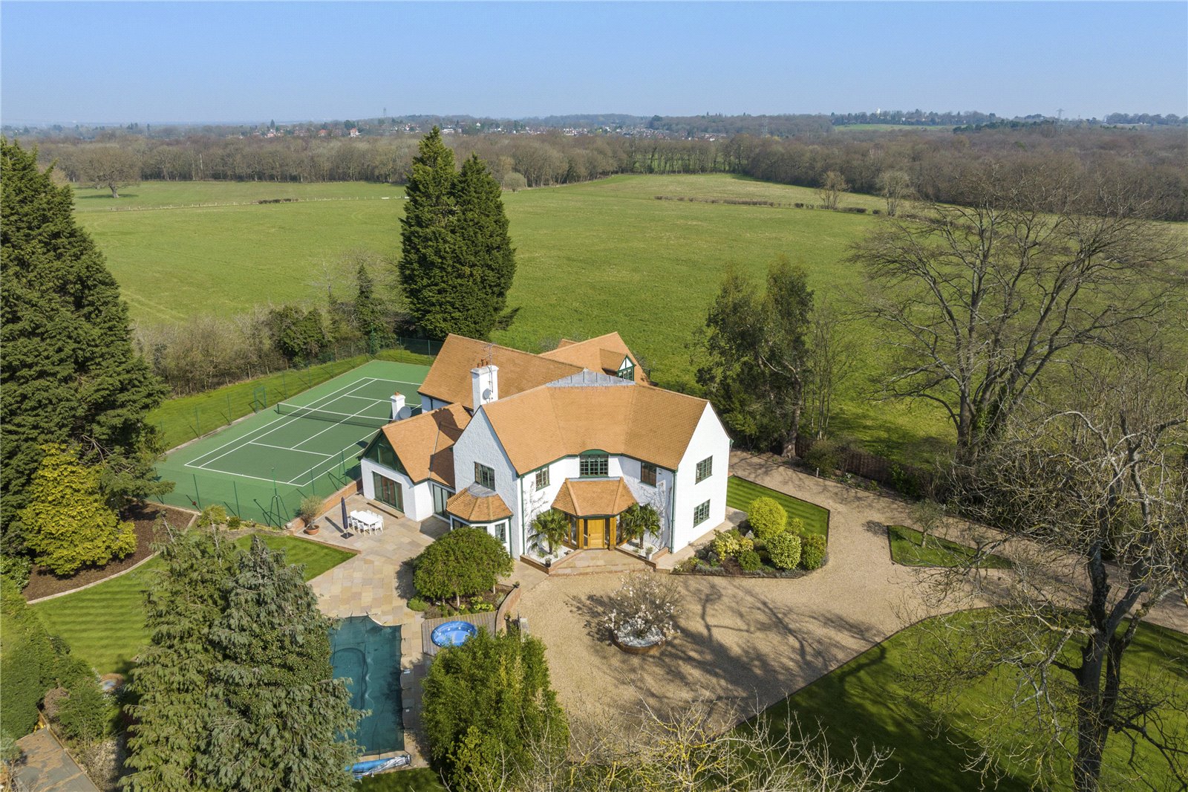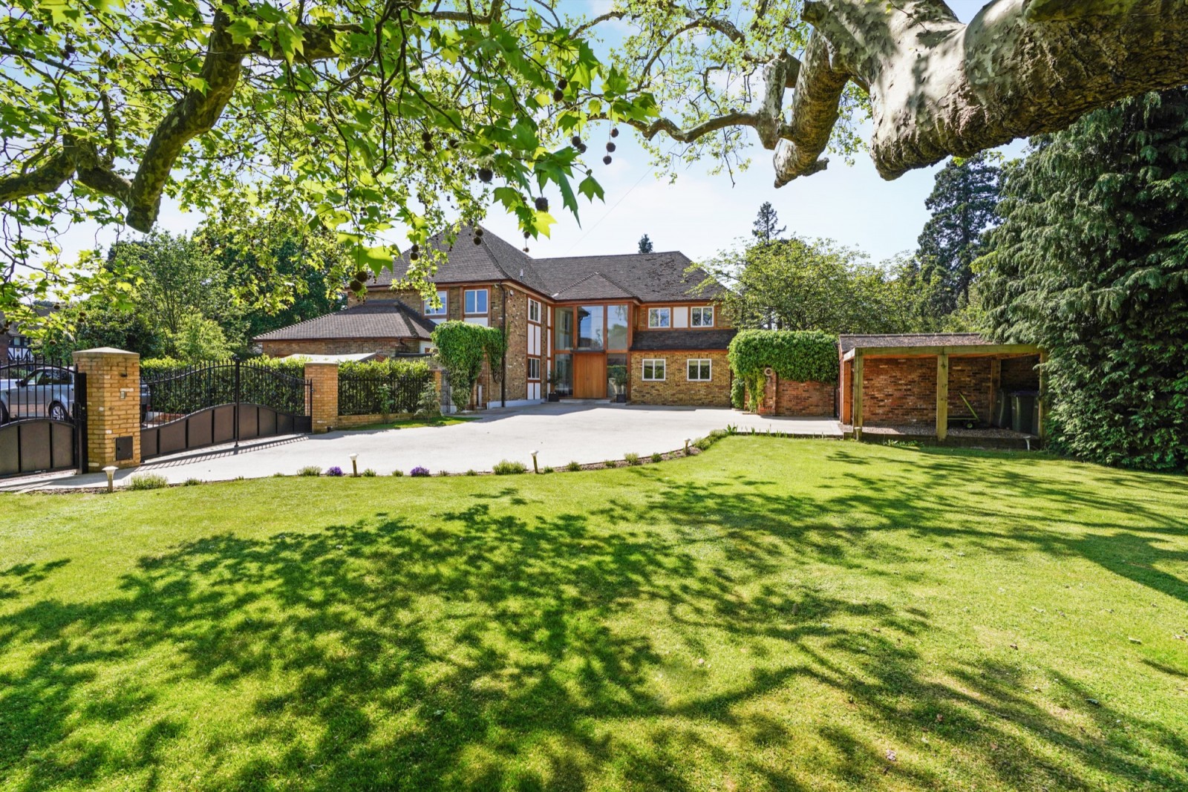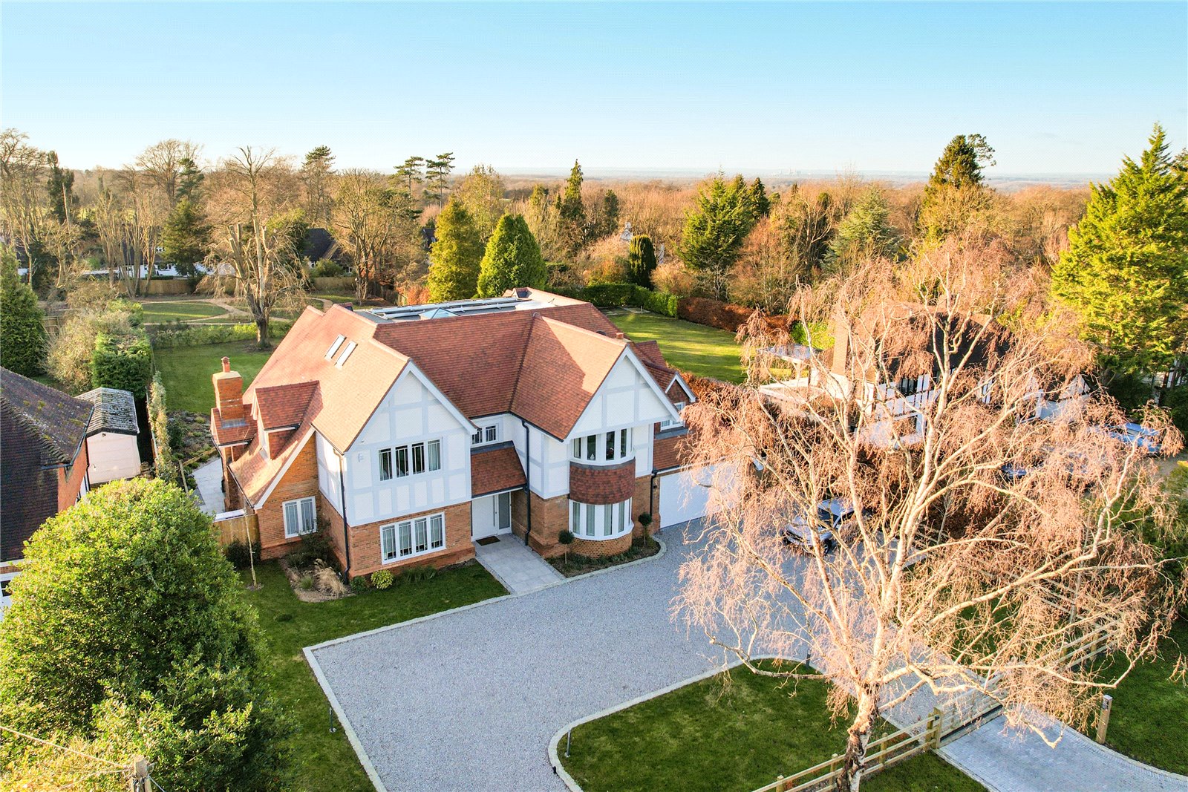Summary
This attractive and handsome family home occupies this stunning secluded position amongst the Burwood Park estate ideal for commuters and young families. The glorious gardens extend to over half an acre with an outdoor swimming pool just ideal across the summer season. Our clients have sympathetically restored key areas over recent times to provide a wonderful and elegant first impression perfectly proportioned for entertaining across two floors and family living. EPC C.
Key Features
- A truly handsome home
- Bags of natural light
- Free flowing and flexible entertaining spaces
- Still scope to grow
- Four receptions
- Kitchen/breakfast/family room
- Five bedrooms
- Three bathrooms
- Glorious gardens
- Outdoor swimming pool
Full Description
Immediately as you enter this special home you are overwhelmed by the natural light and ambience that our clients have created since their occupation. Oak flooring spans the majority of the ground floor principal entertaining areas dove-tailing perfectly with an abundance of defining features. Very much the central hub for family living is the kitchen/breakfast/dining room a fabulous space overlooking the glorious gardens with doors opening seamlessly providing the perfect backdrop. The kitchen area is extensively fitted with a fantastic range of cream fronted units entwined with granite worksurfaces. A fine selection of Miele appliances and an Aga ensures successful dinner parties capturing entertaining at its best.
The free-flowing and flexible four distinct reception rooms are perfect for dynamic family living all perfectly proportioned in size. The principal drawing room,with distinctive fireplace creating that focal point, overlooks the manicured gardens with doors opening seamlessly. The family room is a great size for family living immediately adjacent to the home office/study ideal for those working from home across the current climate. For young families the playroom is a great space for children. The utility room is immediately adjacent to the kitchen plus of course there is a downstairs cloakroom.
The first floor provides five bedrooms and triple bathroom facilities. The master suite is quite funky and part-vaulted with fitted dressing room area and a luxurious en-suite facility utilising high end sanitary ware. The remaining four bedrooms are serviced by two further re-modelled bathroom facilities.
Floor Plan

Location
Burwood Park is a highly sought after gated estate spanning some 360 acres with areas of natural beauty and lightly wooded in parts providing glorious walks for family living to include the stunning backdrop of Broadwater Lake. For young families a whole host of schools suiting children of all ages are right on your doorstep. Walton's mainline railway station is just moments away providing an exceptional service to London Waterloo as are a number of leisure facilities for fitness enthusiasts























