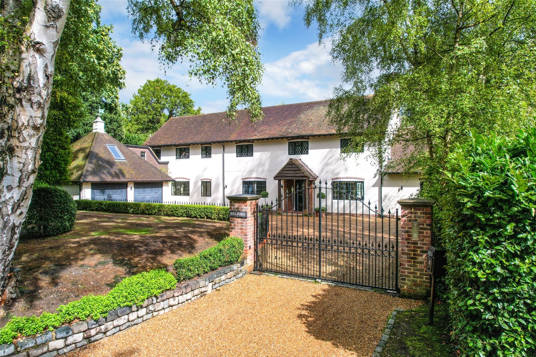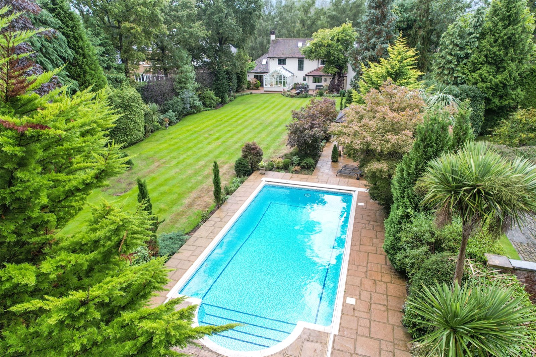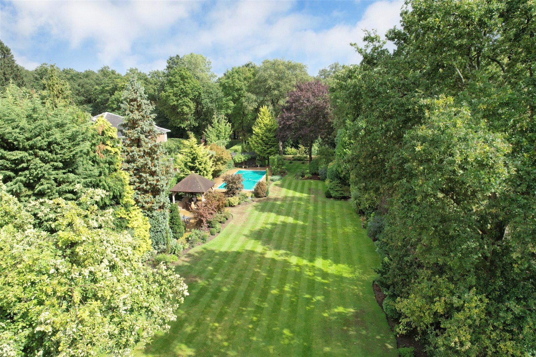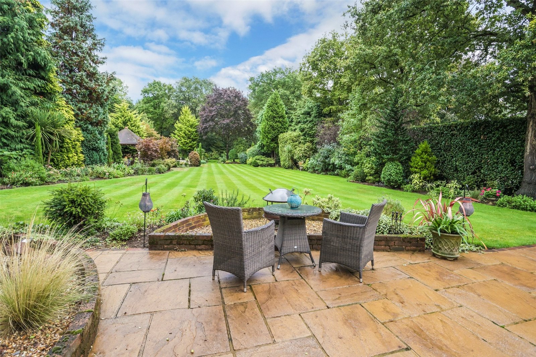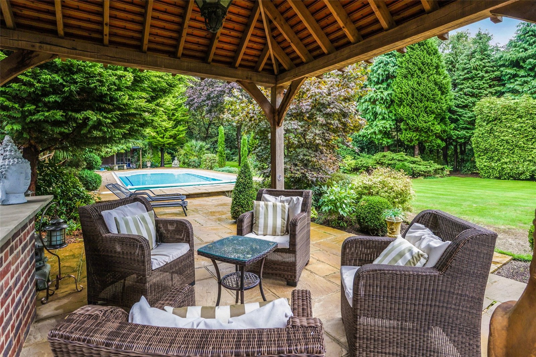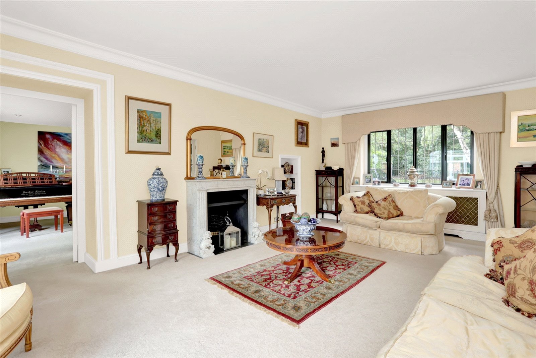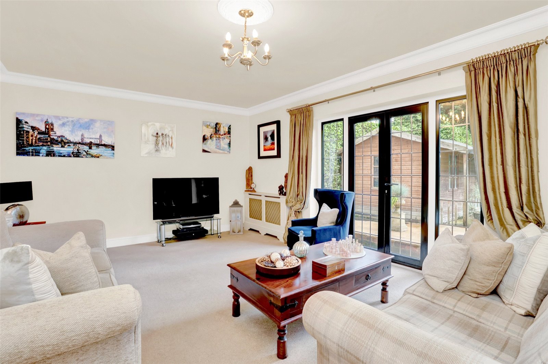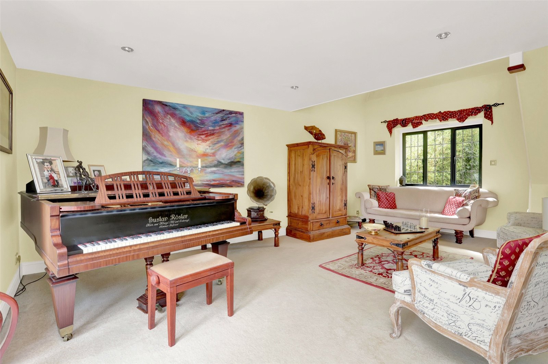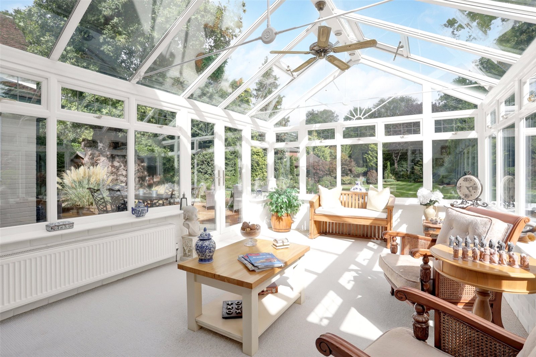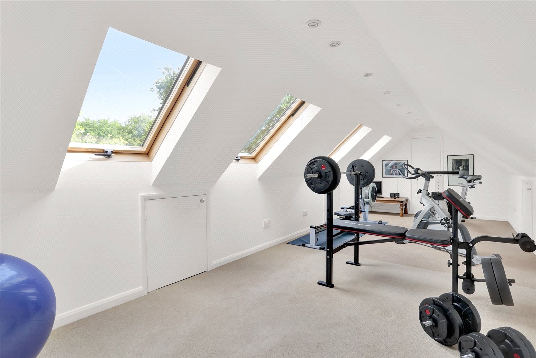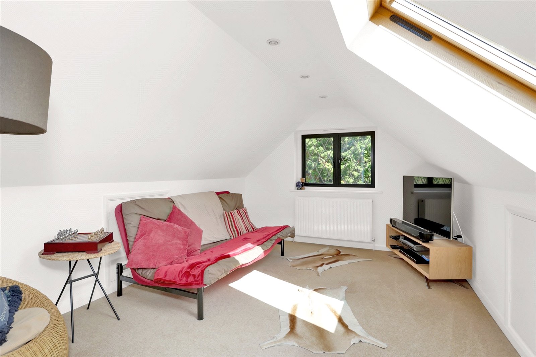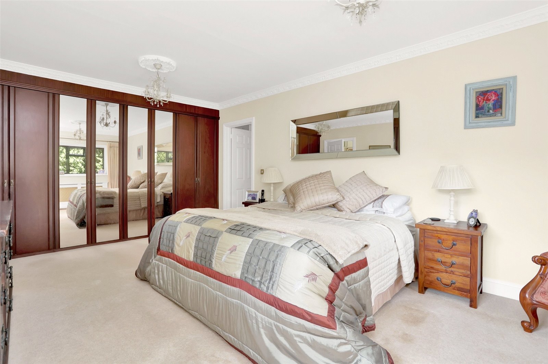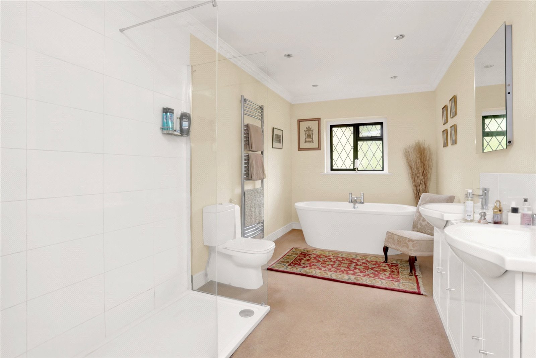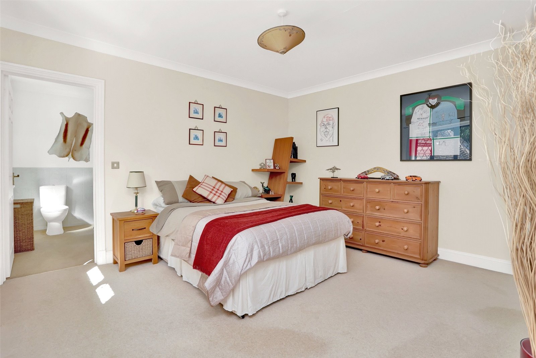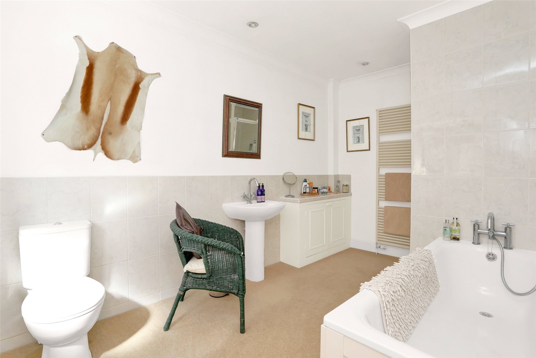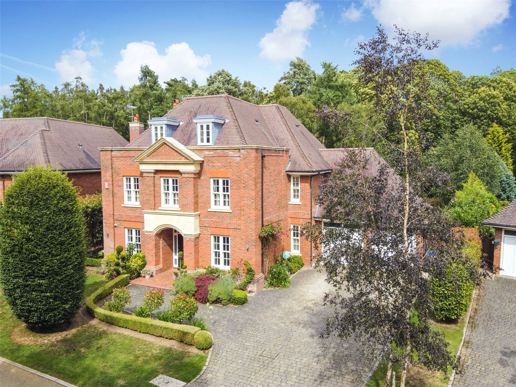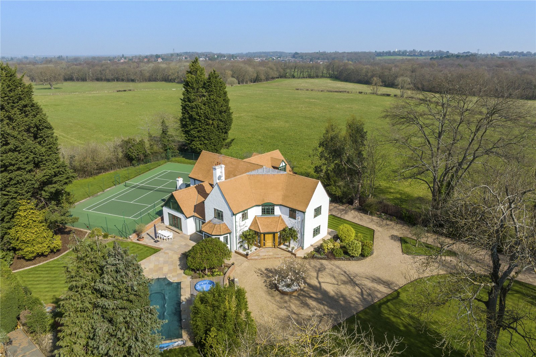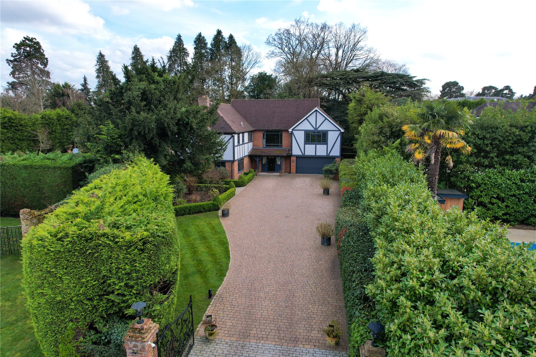Summary
This handsome and aesthetically pleasing home sits perfectly amongst this gated secluded setting overlooking woodland to the front. Still retaining a wealth of original features, our clients have created a special ambience across key entertaining areas, free-flowing and flexible in so many ways. A whole host of facilities are right on your doorstep ideal for families/commuters. EPC Rating = D.
Key Features
- Gated and secluded
- Overlooking woodland
- Premier location
- Seven reception areas
- Five bedrooms
- Glorious gardens
- Outdoor swimming pool
- Council Tax - Band H
Full Description
The Quillot is renowned in Burwood Park as one of the premier addresses, due to the secluded crescent shaped setting, overlooking woodland to the front creating that rural feeling. Walton’s mainline railway station provides an exceptional service to London Waterloo and is just moments away, as are a number of schools suiting children of all ages.
Nestled within gardens in excess of 2/3 of an acre, providing exceptional seclusion with outdoor swimming pool this attractive family home has been skilfully remodelled across recent time, emphasising a wealth of original features. The free-flowing and flexible entertaining areas ensure dynamic family living is captured at its best.
The first impression is impressive, capturing a wealth of original features. The principal reception room flows perfectly into the garden room enjoying glorious views across the secluded gardens. Further doors open into the playroom with stairs leading to a mezzanine level, ideal for a secondary study if required. The kitchen/breakfast room is extensively fitted with a great range of Oak fronted units entwined with granite work surfaces. The triple Velux windows ensure plenty of natural light with further doors opening into the garden. The dining room and family room are perfectly proportioned, ideal for entertaining. A further staircase off the dining room leads to a cinema room. The study is extensively fitted. There is also a separate utility room and downstairs cloakroom.
On the first floor, the master bedroom enjoys an aspect over the garden and is extensively fitted with built-in wardrobes and door to an en-suite facility. There are two further guest suites on this level, plus two further bedrooms and a family bathroom. On the second floor there are two distinct areas just ideal for teenagers which can be utilised as a gym or games room.
Externally, the gravel driveway provides plenty of parking and leads to the detached garaging. To the rear the gardens are an outstanding feature and well stocked with an abundance of evergreens, shrubs and specimen surrounds with irrigation system. The wide sun terrace is ideal for summer entertaining. The outdoor swimming pool ensures hours of fun across the summer months. The gazebo is perfectly placed and an ideal area to rest, relax and entertain.
Floor Plan
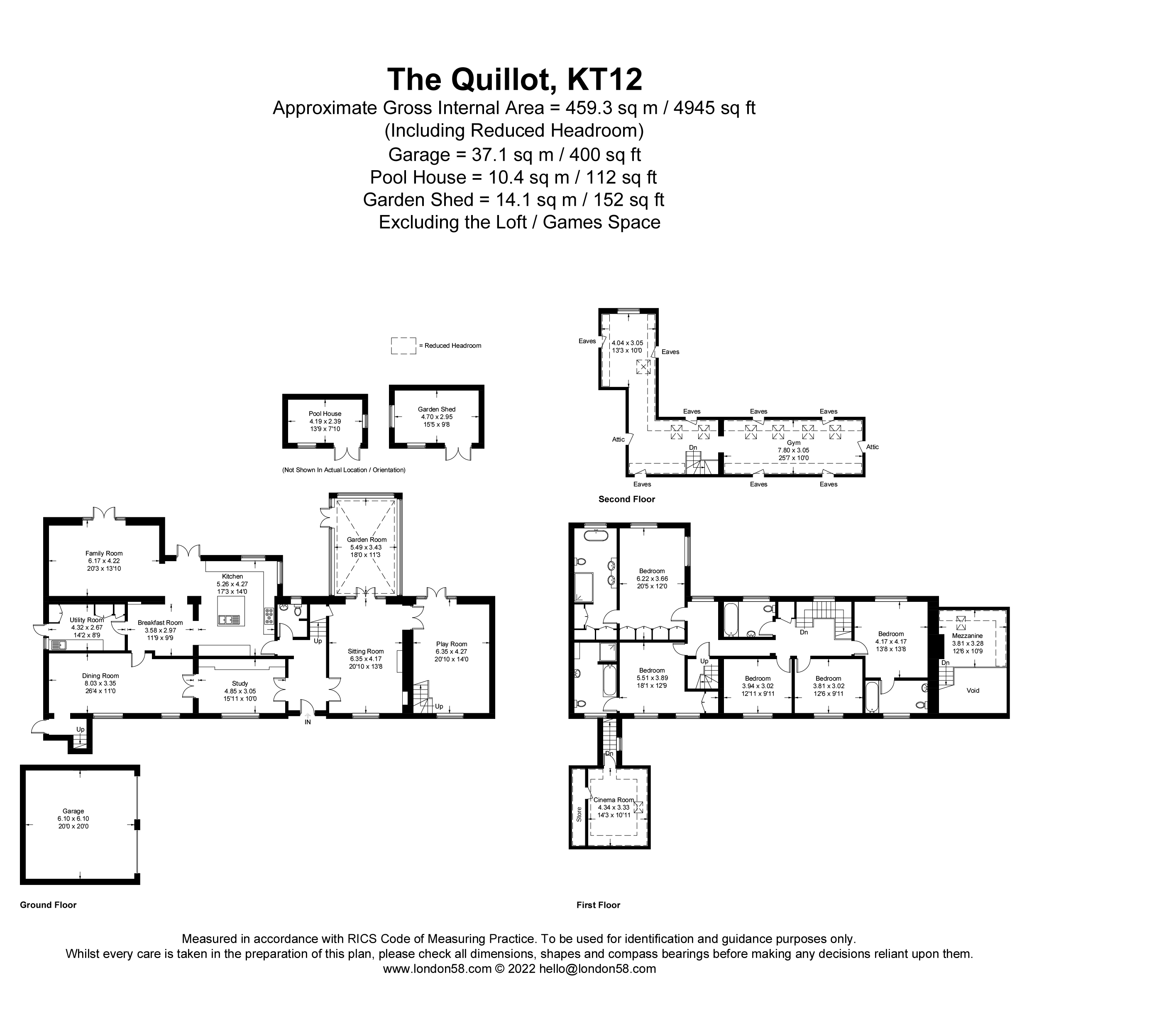
Location
Burwood Park is a rather special environment spanning some 360 acres of natural beauty, woodland and two lakes. Key school catchment areas appealing to children of all ages are right on your doorstep as is Walton's mainline railway station utilising a fantastic service to London Waterloo. Leisure facilities are also close at hand to include championship golf courses, well renowned health clubs including Foxhills and St George's Hill tennis club.

