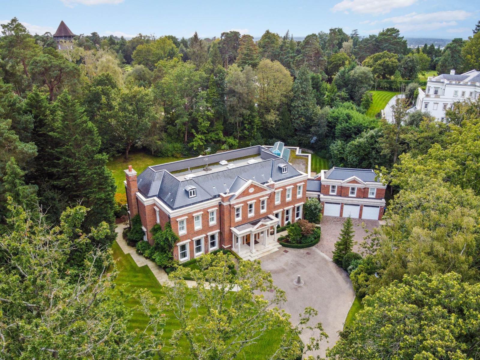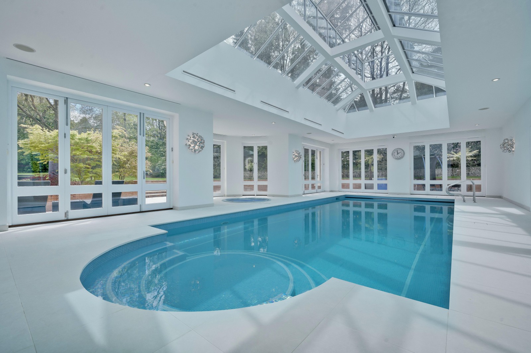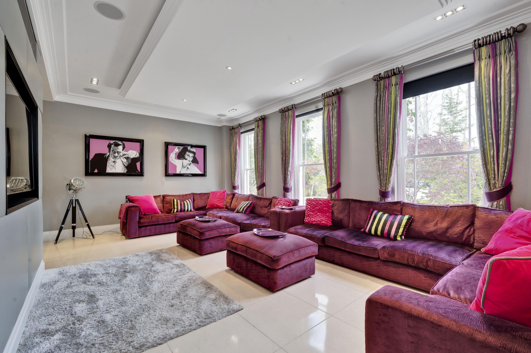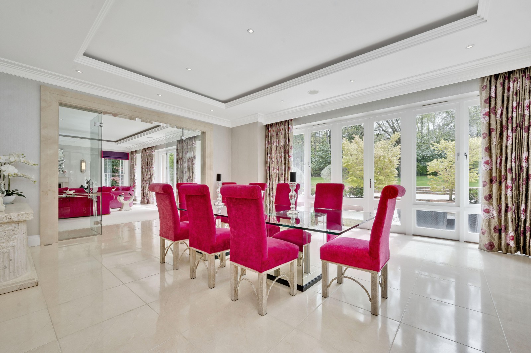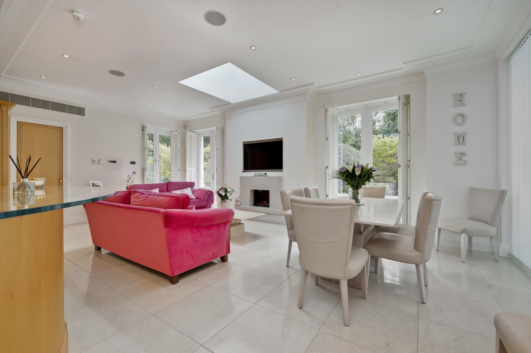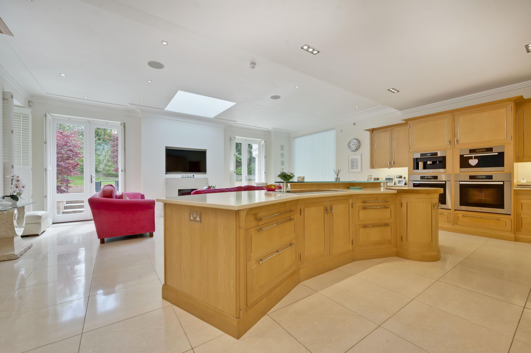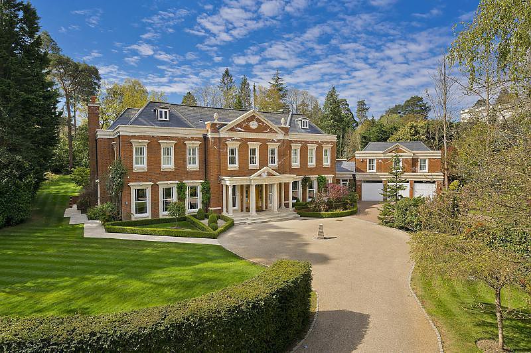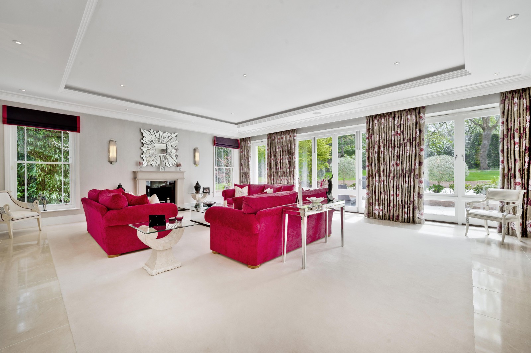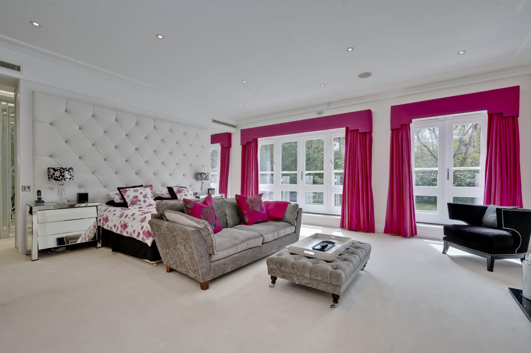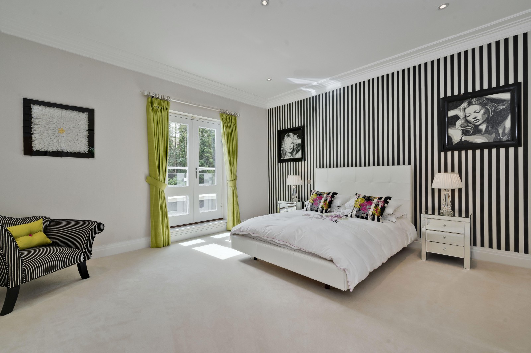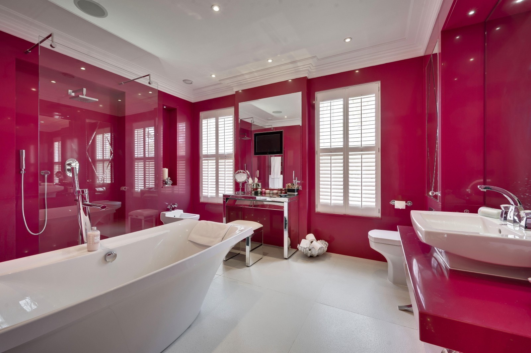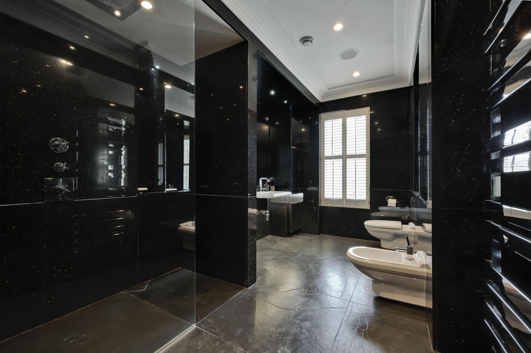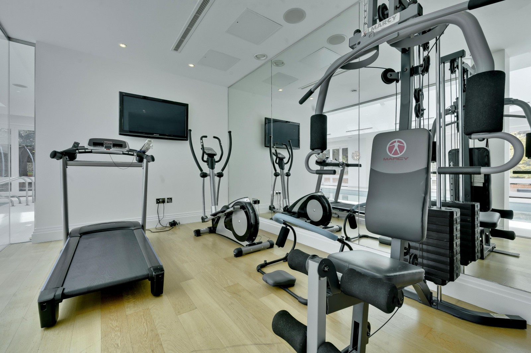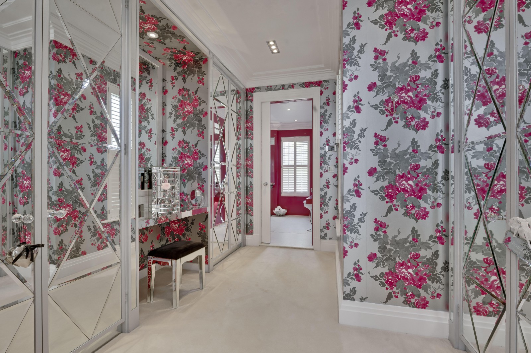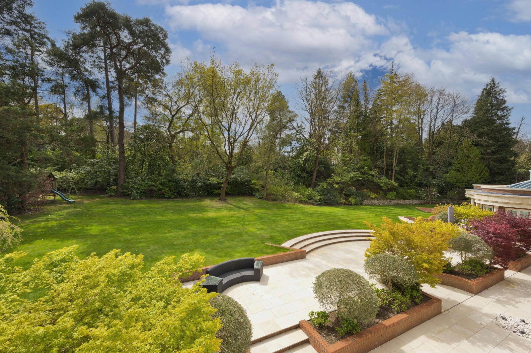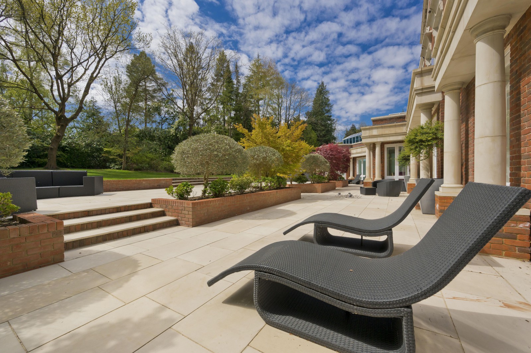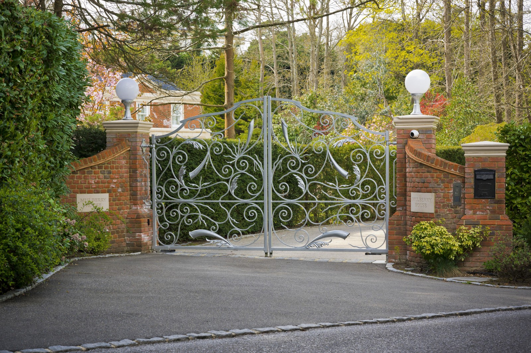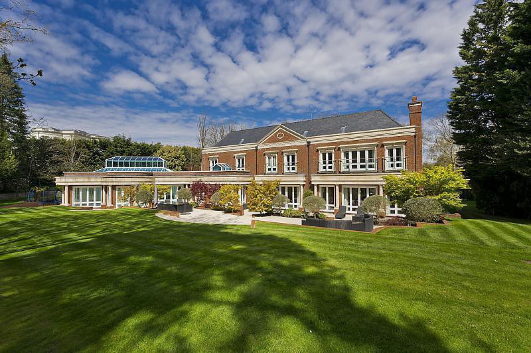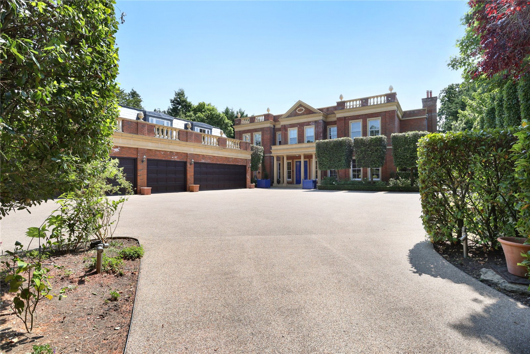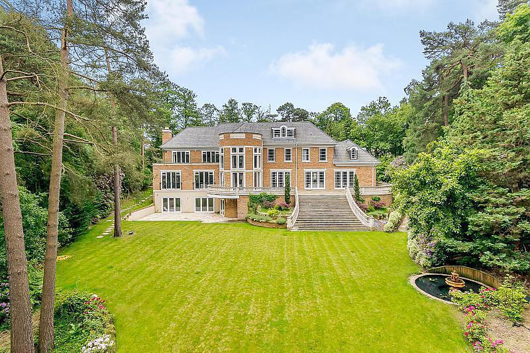Summary
A luxury modern mansion situated within the internationally recognised private estate of St George's Hill. Built to an exceptional standard for the current owners. Fabulous entertaining space, superb leisure complex and south west facing landscaped garden. EPC Rating C / Council Tax Band H
Key Features
- Stunning Mansion
- Beautiful grounds of circa 1.3 acres
- Indoor Pool
- Close to tennis club
- Circa 10,700sqft
- 6 Bedrooms
- 5 Reception Rooms
- Triple Garage
Full Description
Built in 2010 to a high specification for the current owners. You are immediately struck by the sense of arrival to this home, with its sweeping driveway, with fitted lights, leading to the circular forecourt and triple garage. It has traditional proportions, with an imposing exterior complemented by an interior featuring state-of-the-art systems including air conditioning, under floor heating throughout, great ceiling heights with elegant tall doors.
The reception rooms are spacious and well-arranged. The impressive drawing room is perfect for entertaining on a grand scale. This leads into the formal dining room, an elegant space arranged at the rear of the property with French doors out to the garden terrace. The bespoke Mark Wilkinson kitchen/breakfast/family room has a generous central island, perfect for socialising with friends and family. It has a full range of integrated Miele appliances including two extra-large ovens and two dishwashers. There is a sky light above and two sets of French doors out to the garden, this also allows the natural light to flood in creating a bright space. There is access to a walk in larder and a floor to ceiling window looking through to the indoor swimming pool.
There is a generous cinema room to the front of the property, this is a great way to get the family together to enjoy movie nights. The study, is a light and bright space which has access to a large fully fitted file store room, ideal for those working from home.
Luxurious leisure facilities include the fabulous indoor swimming pool which includes a sound system, wave machine, two showers, one cloakroom, Jacuzzi, steam room and a fully equipped gym. The pool area is bathed in tremendous natural light, with striking high ceilings, sky lantern above and bi-fold doors opening out to the garden terrace. In addition there is a utility room fitted with two Miele washing machines and two tumble dryers and a guest cloakroom on this floor.
The first floor is well arranged, providing five suites. The main suite exudes luxury with three Juliette balconies enjoying views over the garden and beautifully appointed en-suite bathrooms and dressing rooms. The four further bedrooms maintain this high quality with built in wardrobes and beautiful bathrooms. There is also staff accommodation or a sixth guest suite above the triple garage.
Externally the south west facing garden has been meticulously landscaped and is fitted with an irrigation system. There is a fabulous outdoor entertaining terrace with lights fitted to add to the ambience.
Floor Plan
Location
St George's Hill is internationally renowned as one of the most sought-after private estates in England. Access on to the private, gated estate is controlled 24/7 by the estate?s security personnel. St George?s Hill is set in some 900 acres and features a private championship golf course and a separate private tennis and squash club. The tennis club is one of the foremost racquet sports clubs in England, with 30 grass and all-weather tennis courts, two indoor courts and four squash courts. The tennis club also has a 20 metre indoor swimming pool, a well-equipped gym and a restaurant and bar. In addition to the on-site sporting facilities, there are many other challenging golf courses locally including Burhill, Wisley, Woking, Foxhills, Queenwood, Worplesdon and West Hill. Racing is available at Sandown Park, Ascot, Epsom and Windsor. Polo can be enjoyed at Guards Polo Club and The Royal Berkshire Polo Club. St George?s Hill offers an ideal location for families looking for security and privacy and there are several excellent English and International schools in the area including Reeds School, St George?s College and The ACS International School at Cobham. Transport links are excellent in this area. Weybridge mainline station has a regular service to London Waterloo in 28 minutes and the M25 (Junc. 10) is 3 miles away giving access to the motorway network. Central London is 21 miles and accessed via the A3 (2.5 miles) and Heathrow airport (13 miles) and Gatwick airport (21 miles) are in easy reach. All distances and travel times are approximate.
From our office proceed up the Ashley Road over Sir Richards Bridge into Burwood Park and at the roundabout turn right into Cranley Road and The Quillot will be found on the left hand side.

