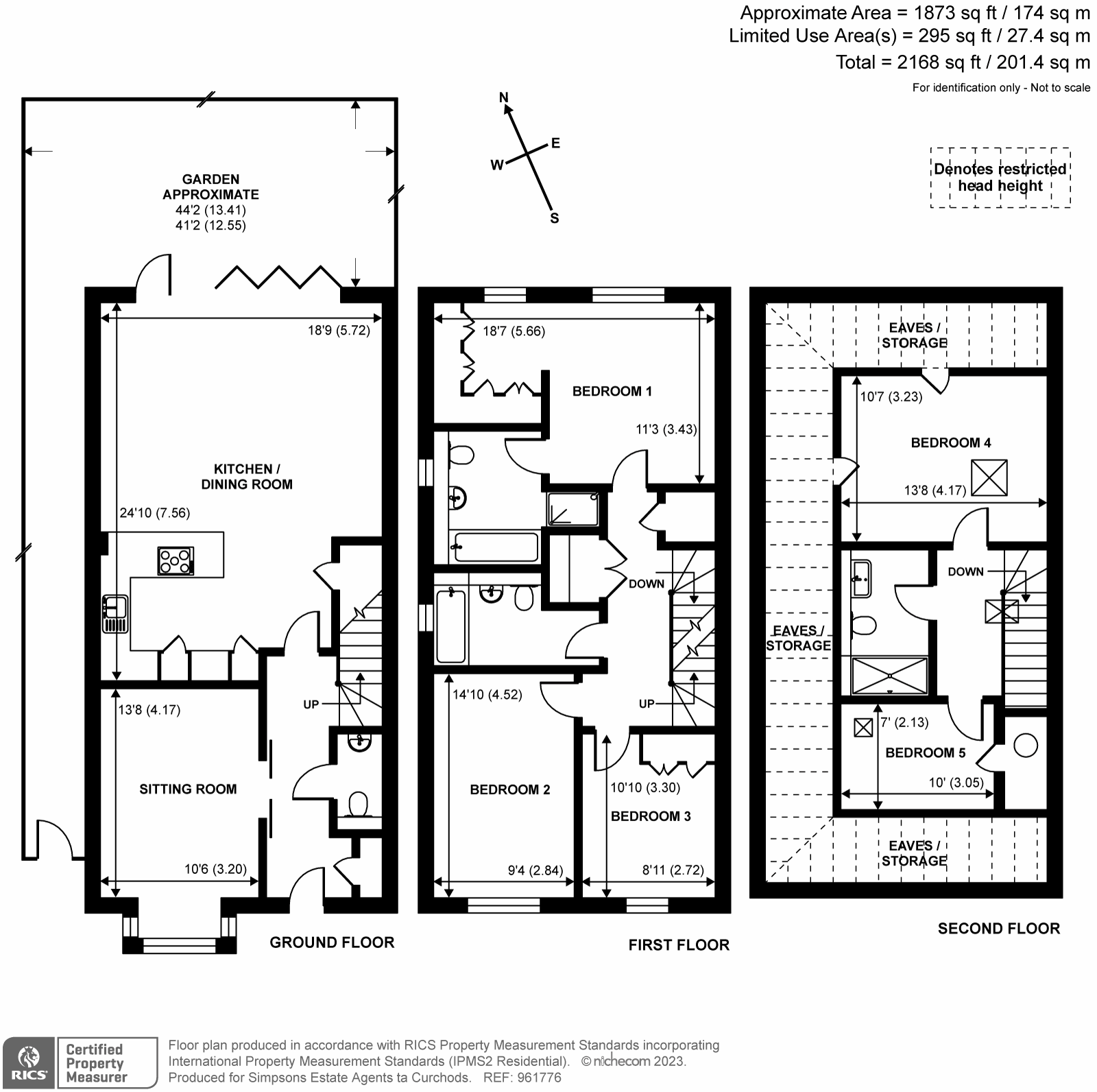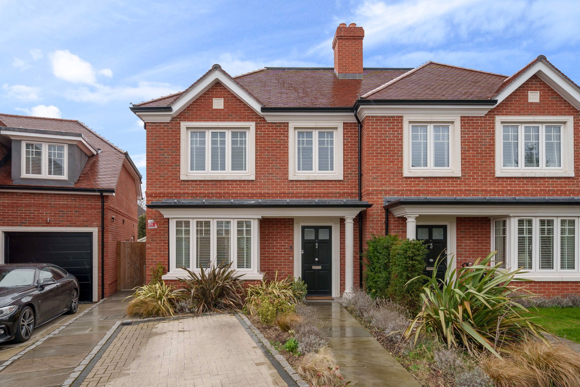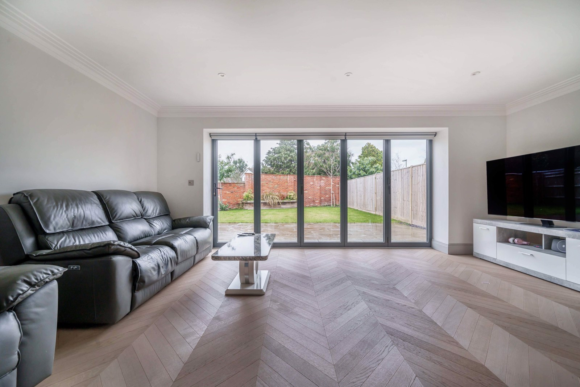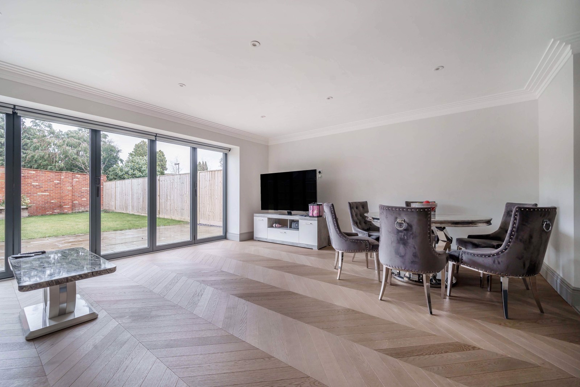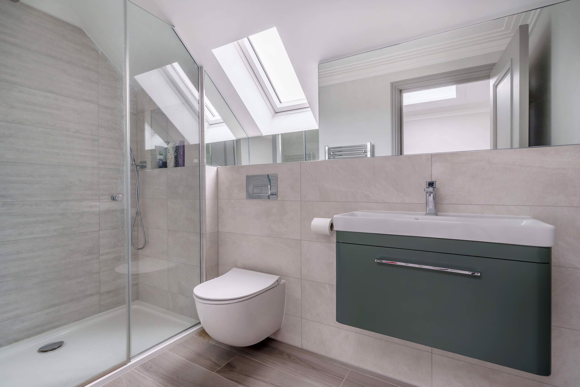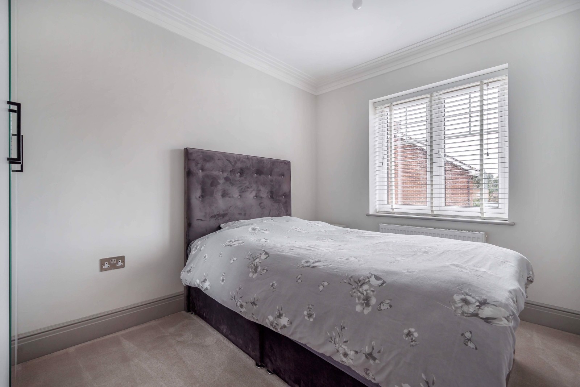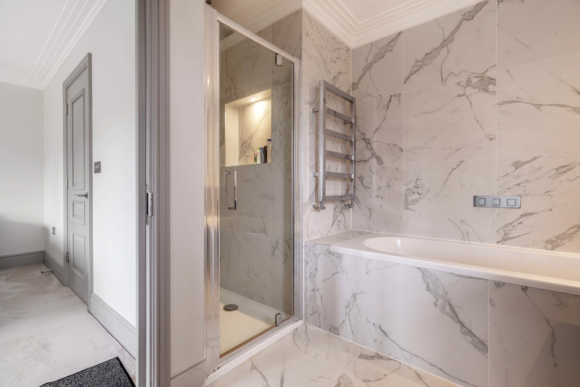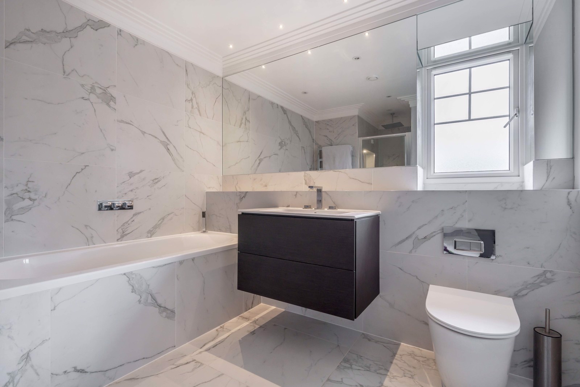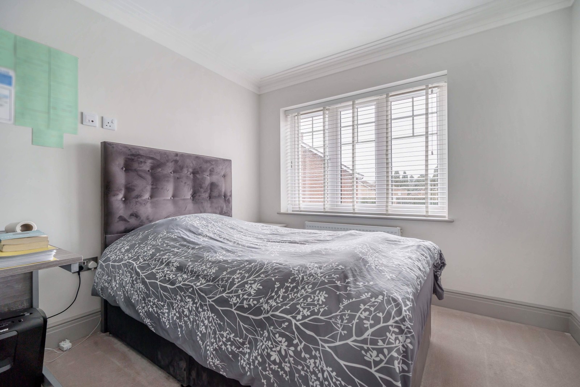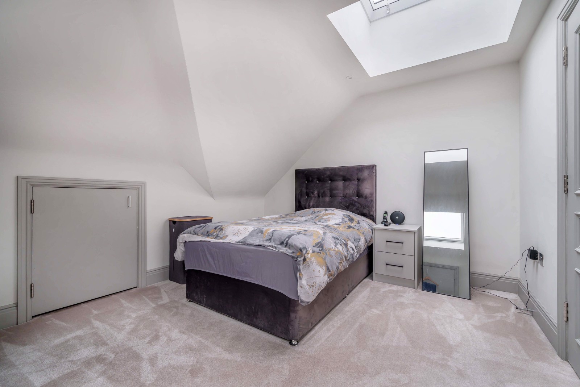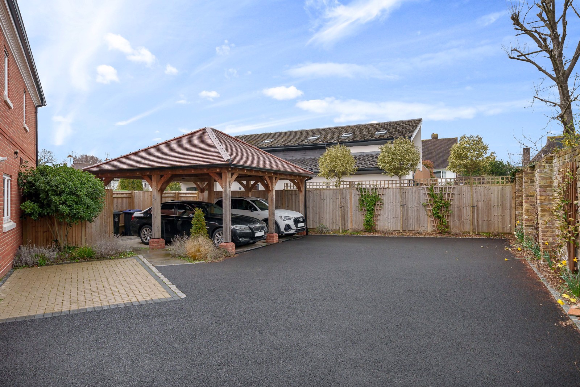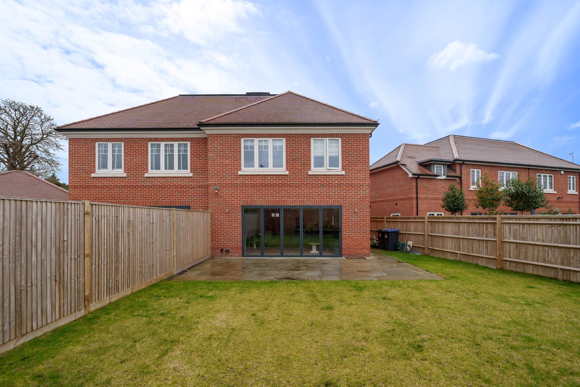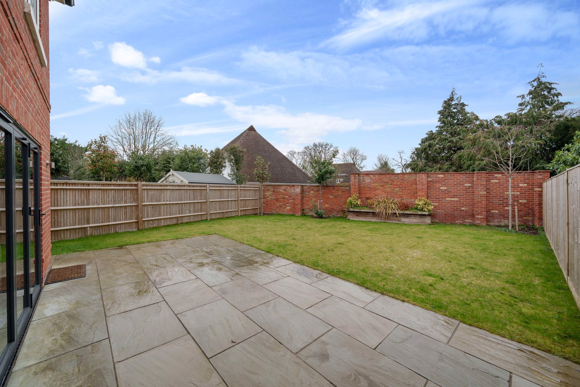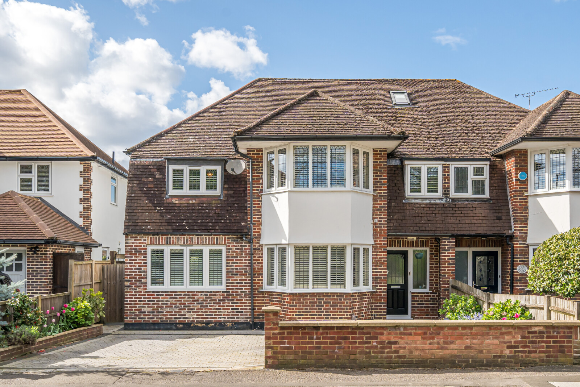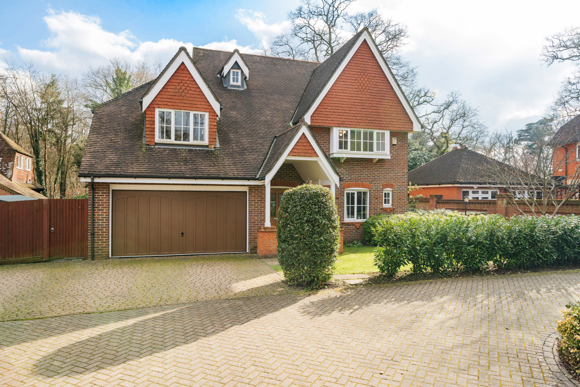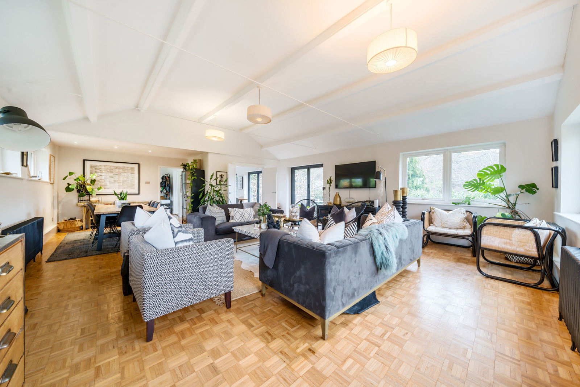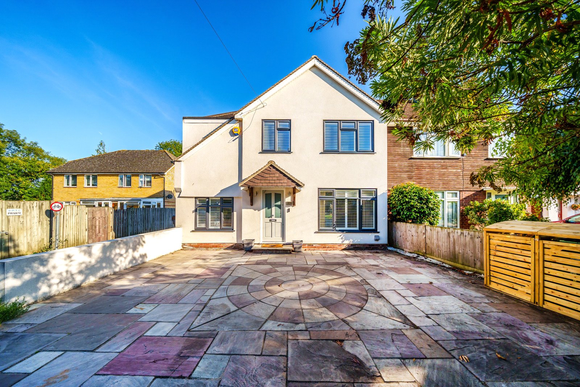Summary
A semi- detached family home, built in 2021 by Concept Homes. The property comprises; Entrance hall with cloakroom and downstairs WC, formal reception, open- plan kitchen diner with bifolding doors leading to the private garden. To the first floor is the master suite with built in wardrobes and en suite bathroom, two further double bedrooms and family bathroom. The four bedroom, second family bathroom and fifth bedroom/ Study can be found on the second floor.
Externally the property benefits from driveway parking and a well maintained private garden.
EPC: B; Council Tax: Elmbridge band G
Key Features
- AVAILABLE NOW
- Family Home
- Living space over 3 floors
- 4/5 Bedrooms
- 3 Bathrooms
- Private Garden
- EPC: B
- Council Tax: Elmbridge G
Full Description
Floor Plan
